Contemporary Single-Wall Kitchen with Granite Countertops Ideas
Refine by:
Budget
Sort by:Popular Today
1 - 20 of 3,749 photos
Stunning floor plan - wide open concept main level including kitchen, dining room, and living room.
Eat-in kitchen - large contemporary single-wall light wood floor and gray floor eat-in kitchen idea in Seattle with an undermount sink, flat-panel cabinets, brown cabinets, granite countertops, white backsplash, subway tile backsplash, stainless steel appliances and an island
Eat-in kitchen - large contemporary single-wall light wood floor and gray floor eat-in kitchen idea in Seattle with an undermount sink, flat-panel cabinets, brown cabinets, granite countertops, white backsplash, subway tile backsplash, stainless steel appliances and an island
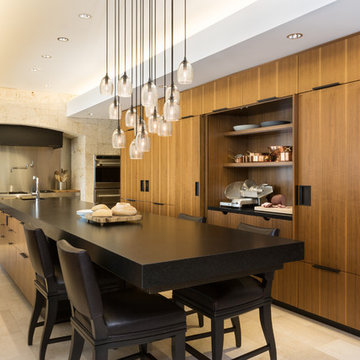
Sophisticated yet warm modern kitchen for Miami family - this was a winner of Regional Subzero/Wolf award for kitchen design.
Claudia Uribe Photography
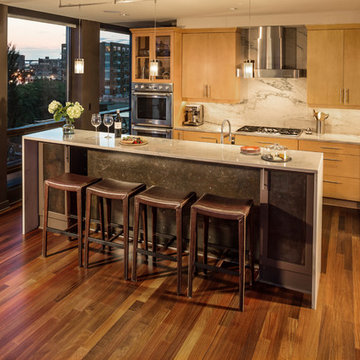
Design: Fringe Interior Design, Milwaukee, WI
Example of a small trendy single-wall medium tone wood floor eat-in kitchen design in Milwaukee with a double-bowl sink, flat-panel cabinets, light wood cabinets, granite countertops, brown backsplash, stone slab backsplash, stainless steel appliances and an island
Example of a small trendy single-wall medium tone wood floor eat-in kitchen design in Milwaukee with a double-bowl sink, flat-panel cabinets, light wood cabinets, granite countertops, brown backsplash, stone slab backsplash, stainless steel appliances and an island
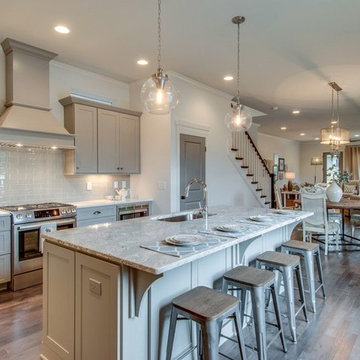
Example of a mid-sized trendy single-wall medium tone wood floor kitchen design in Philadelphia with an undermount sink, shaker cabinets, gray cabinets, granite countertops, gray backsplash, ceramic backsplash, stainless steel appliances and an island
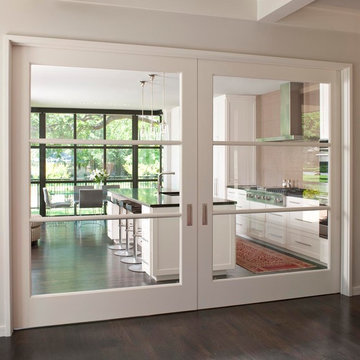
Tatum Brown Custom Homes
{Photo credit: Danny Piassick}
{Architectural credit: Mark Hoesterey of Stocker Hoesterey Montenegro Architects}
Eat-in kitchen - contemporary single-wall eat-in kitchen idea in Dallas with an undermount sink, shaker cabinets, white cabinets, granite countertops and stainless steel appliances
Eat-in kitchen - contemporary single-wall eat-in kitchen idea in Dallas with an undermount sink, shaker cabinets, white cabinets, granite countertops and stainless steel appliances
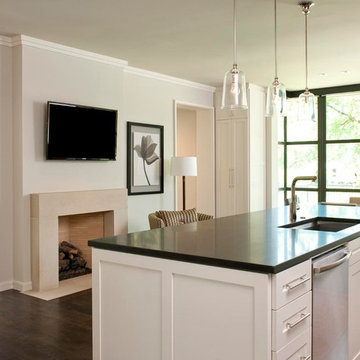
Tatum Brown Custom Homes
{Photo credit: Danny Piassick}
{Architectural credit: Mark Hoesterey of Stocker Hoesterey Montenegro Architects}
Inspiration for a contemporary single-wall eat-in kitchen remodel in Dallas with an undermount sink, shaker cabinets, white cabinets and granite countertops
Inspiration for a contemporary single-wall eat-in kitchen remodel in Dallas with an undermount sink, shaker cabinets, white cabinets and granite countertops
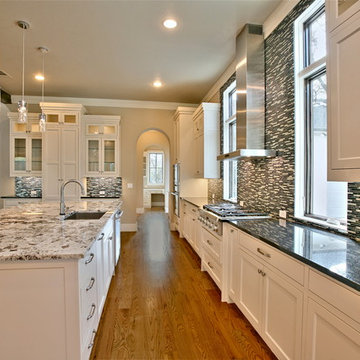
Blane Balouf
Huge trendy single-wall medium tone wood floor open concept kitchen photo in Dallas with an undermount sink, shaker cabinets, white cabinets, granite countertops, gray backsplash, glass tile backsplash, stainless steel appliances and an island
Huge trendy single-wall medium tone wood floor open concept kitchen photo in Dallas with an undermount sink, shaker cabinets, white cabinets, granite countertops, gray backsplash, glass tile backsplash, stainless steel appliances and an island
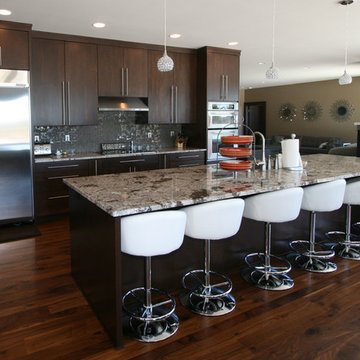
Open concept kitchen - mid-sized contemporary single-wall dark wood floor open concept kitchen idea in Seattle with an undermount sink, flat-panel cabinets, dark wood cabinets, granite countertops, gray backsplash, glass tile backsplash, stainless steel appliances and an island
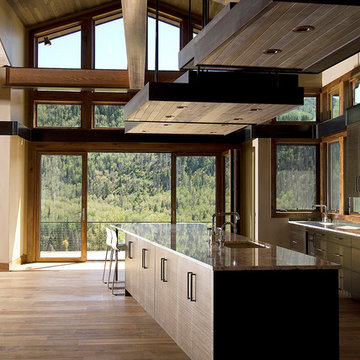
Linear Kitchen, Contemporary cabinets and integrated sideboard. Light clouds over the eat in island give this space a unique feel.
Sunshine Divis
Open concept kitchen - large contemporary single-wall light wood floor open concept kitchen idea in Denver with a single-bowl sink, flat-panel cabinets, dark wood cabinets, granite countertops, gray backsplash, glass tile backsplash, stainless steel appliances and an island
Open concept kitchen - large contemporary single-wall light wood floor open concept kitchen idea in Denver with a single-bowl sink, flat-panel cabinets, dark wood cabinets, granite countertops, gray backsplash, glass tile backsplash, stainless steel appliances and an island
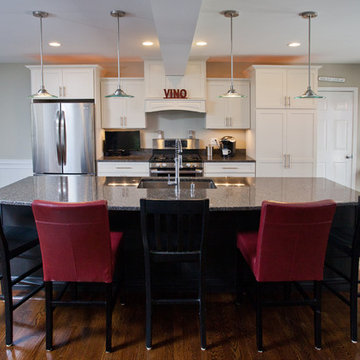
Michelle Kay Photography
Eat-in kitchen - mid-sized contemporary single-wall medium tone wood floor eat-in kitchen idea in Boston with a single-bowl sink, shaker cabinets, white cabinets, granite countertops, stainless steel appliances and an island
Eat-in kitchen - mid-sized contemporary single-wall medium tone wood floor eat-in kitchen idea in Boston with a single-bowl sink, shaker cabinets, white cabinets, granite countertops, stainless steel appliances and an island
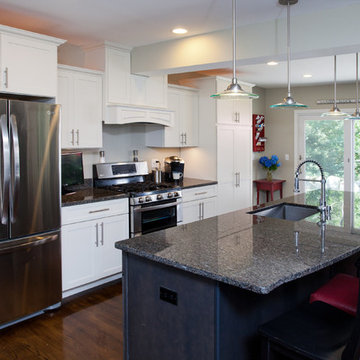
Michelle Kay Photography
Example of a mid-sized trendy single-wall medium tone wood floor eat-in kitchen design in Boston with a single-bowl sink, shaker cabinets, white cabinets, granite countertops, stainless steel appliances and an island
Example of a mid-sized trendy single-wall medium tone wood floor eat-in kitchen design in Boston with a single-bowl sink, shaker cabinets, white cabinets, granite countertops, stainless steel appliances and an island
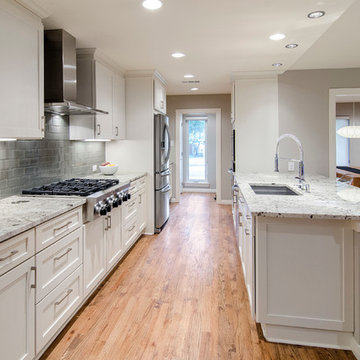
Built in 1969, this home had not been updated since its original owners. The new homeowners desired a complete revamp of the home so the house was gutted to the studs, opened up and completely redesigned to create a distinctly modern contemporary feel in this one story ranch style North Dallas home. To create the sleek gray-toned look, gray paint and subway tiles were used throughout, Galaxy White granite in kitchen and Lennon granite in a very unique Leather finish was used in the bathrooms. Light colored wood flooring to keep a traditional element still intact made this once old style home a modern and trendy abode. Design and Build by Hatfield Builders & Remodelers, photography by Versatile Imaging.
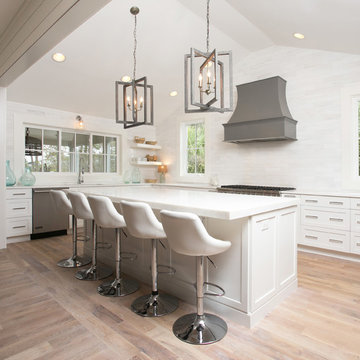
Patrick Brickman & Colin Voigt
Trendy single-wall light wood floor open concept kitchen photo in Charleston with a drop-in sink, white cabinets, white backsplash, stainless steel appliances, an island, shaker cabinets, granite countertops and ceramic backsplash
Trendy single-wall light wood floor open concept kitchen photo in Charleston with a drop-in sink, white cabinets, white backsplash, stainless steel appliances, an island, shaker cabinets, granite countertops and ceramic backsplash
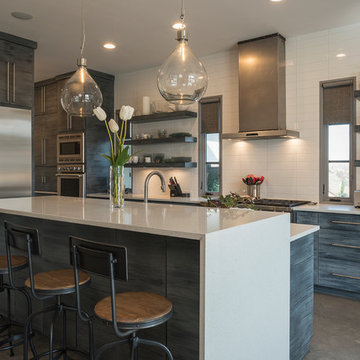
Focus Photography
Example of a large trendy single-wall concrete floor eat-in kitchen design in Dallas with a single-bowl sink, shaker cabinets, gray cabinets, granite countertops, white backsplash, ceramic backsplash, stainless steel appliances and an island
Example of a large trendy single-wall concrete floor eat-in kitchen design in Dallas with a single-bowl sink, shaker cabinets, gray cabinets, granite countertops, white backsplash, ceramic backsplash, stainless steel appliances and an island
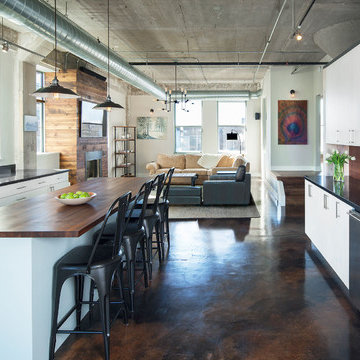
Pete Sieger
Example of a trendy single-wall concrete floor eat-in kitchen design in Minneapolis with open cabinets, white cabinets, white backsplash, subway tile backsplash, an island, a double-bowl sink, granite countertops and stainless steel appliances
Example of a trendy single-wall concrete floor eat-in kitchen design in Minneapolis with open cabinets, white cabinets, white backsplash, subway tile backsplash, an island, a double-bowl sink, granite countertops and stainless steel appliances
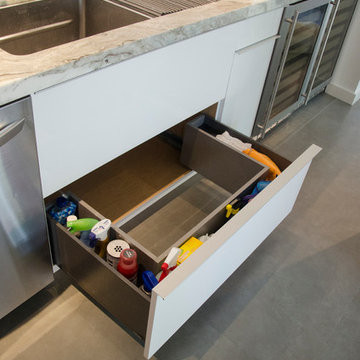
Example of a large trendy single-wall slate floor open concept kitchen design in Miami with an undermount sink, flat-panel cabinets, white cabinets, granite countertops, white backsplash, porcelain backsplash, stainless steel appliances and an island
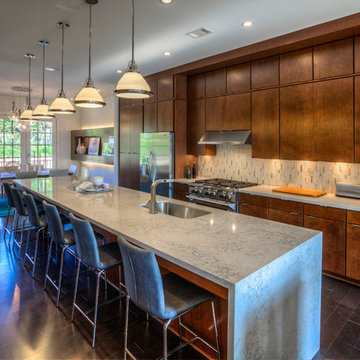
Expand the grandeur of your kitchen with a white waterfall island that contrasts the dark wood of the floors and cabinets. Seen in Gramercy, an Atlanta Community.
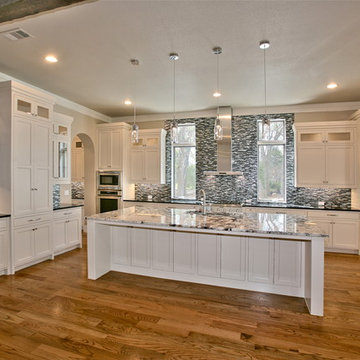
Blane Balouf
Huge trendy single-wall medium tone wood floor open concept kitchen photo in Dallas with an undermount sink, shaker cabinets, white cabinets, granite countertops, gray backsplash, glass tile backsplash, stainless steel appliances and an island
Huge trendy single-wall medium tone wood floor open concept kitchen photo in Dallas with an undermount sink, shaker cabinets, white cabinets, granite countertops, gray backsplash, glass tile backsplash, stainless steel appliances and an island
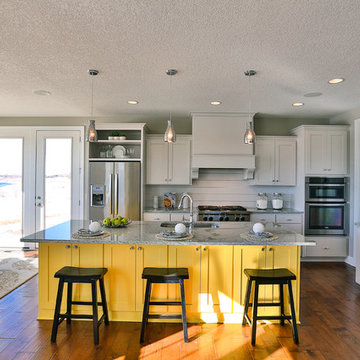
Mid-sized trendy single-wall medium tone wood floor eat-in kitchen photo in Minneapolis with an undermount sink, beaded inset cabinets, white cabinets, granite countertops, stainless steel appliances and an island
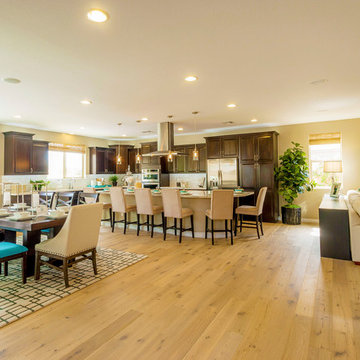
Shea Homes Arizona
Open concept kitchen - huge contemporary single-wall light wood floor open concept kitchen idea in Phoenix with a drop-in sink, raised-panel cabinets, dark wood cabinets, granite countertops, multicolored backsplash, ceramic backsplash, stainless steel appliances and an island
Open concept kitchen - huge contemporary single-wall light wood floor open concept kitchen idea in Phoenix with a drop-in sink, raised-panel cabinets, dark wood cabinets, granite countertops, multicolored backsplash, ceramic backsplash, stainless steel appliances and an island
Contemporary Single-Wall Kitchen with Granite Countertops Ideas
1





