Contemporary Kitchen with Light Wood Cabinets and a Peninsula Ideas
Refine by:
Budget
Sort by:Popular Today
1 - 20 of 2,241 photos
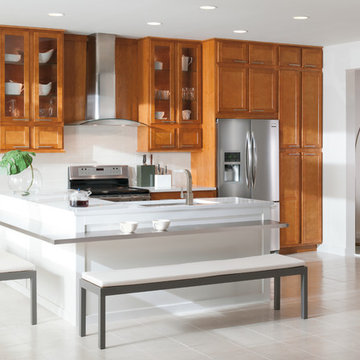
Shaker Inspired Design. Benton door style offers affordable, yet elegant simplicity. This is in the Autumn finish on Birch wood. The eating area features White paint panels and fillers to accomplish a contrasting color scheme. Also a welcoming touch to a contemporary style is the table height counter to enjoy your morning coffee at.
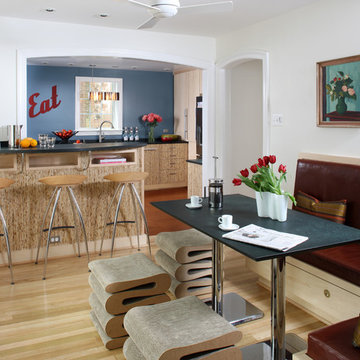
Stacy Zarin-Goldberg
Example of a small trendy u-shaped light wood floor and beige floor eat-in kitchen design in Other with an undermount sink, flat-panel cabinets, light wood cabinets, blue backsplash, stainless steel appliances and a peninsula
Example of a small trendy u-shaped light wood floor and beige floor eat-in kitchen design in Other with an undermount sink, flat-panel cabinets, light wood cabinets, blue backsplash, stainless steel appliances and a peninsula
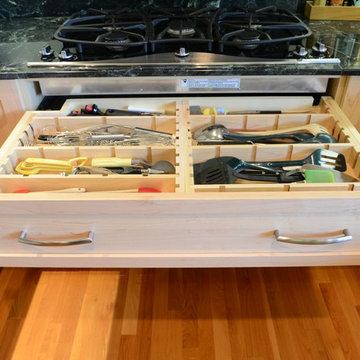
Design by: Bill Tweten, CKD, CBD
Photo by: Robb Siverson
robbsiverson.com
Crystal cabinets accomplishes another sleek and contemporary kitchen seen here. This kitchen features full overlay Regent styled doors finished in a natural Maple and accented with stainless steel pulls. A dark empress green marble counter adds contrast and interest to the kitchen while glass doors on select cabinets keep this space feeling open and airy.
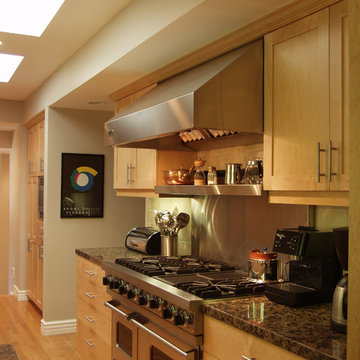
The Kitchen is a replacement for a tired plastic laminate galley with orange ceramic tile. The wood is clear maple augmented with stainless steel hardware and appliances.
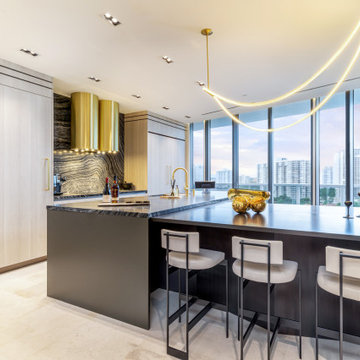
A MIX OF LAMINATE WITH OXIDIZED LACQUER CABINETS TOPPED WITH EXOTIC STONE AND FINISHED WITH MODERN BRASS ACCENTS
Eat-in kitchen - large contemporary l-shaped porcelain tile and beige floor eat-in kitchen idea in Miami with an undermount sink, flat-panel cabinets, light wood cabinets, marble countertops, black backsplash, marble backsplash, paneled appliances, a peninsula and black countertops
Eat-in kitchen - large contemporary l-shaped porcelain tile and beige floor eat-in kitchen idea in Miami with an undermount sink, flat-panel cabinets, light wood cabinets, marble countertops, black backsplash, marble backsplash, paneled appliances, a peninsula and black countertops
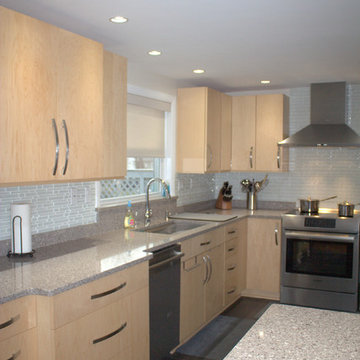
Eat-in kitchen - mid-sized contemporary l-shaped ceramic tile eat-in kitchen idea in Boston with a single-bowl sink, flat-panel cabinets, light wood cabinets, quartz countertops, gray backsplash, glass tile backsplash, stainless steel appliances and a peninsula
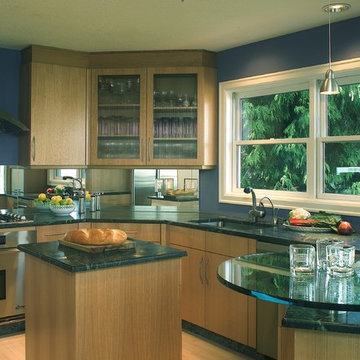
rolling baking cart, ribbed glass wall cabinets
Photo Design
Inspiration for a mid-sized contemporary u-shaped light wood floor open concept kitchen remodel in Portland with an undermount sink, flat-panel cabinets, light wood cabinets, soapstone countertops, mirror backsplash, stainless steel appliances, a peninsula and black countertops
Inspiration for a mid-sized contemporary u-shaped light wood floor open concept kitchen remodel in Portland with an undermount sink, flat-panel cabinets, light wood cabinets, soapstone countertops, mirror backsplash, stainless steel appliances, a peninsula and black countertops
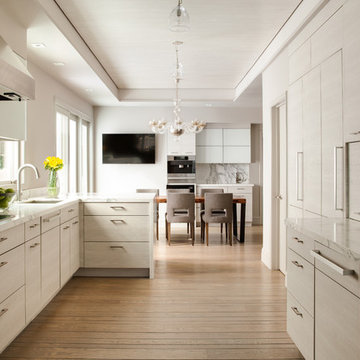
Inspiration for a contemporary light wood floor eat-in kitchen remodel in San Francisco with flat-panel cabinets, marble countertops, white backsplash, stone slab backsplash, a peninsula, an undermount sink and light wood cabinets
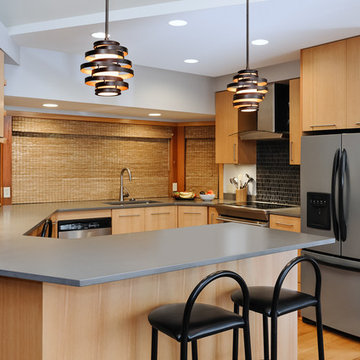
Aaron Ziltener
Kitchen - small contemporary medium tone wood floor kitchen idea in Portland with an undermount sink, flat-panel cabinets, light wood cabinets, black backsplash, stainless steel appliances and a peninsula
Kitchen - small contemporary medium tone wood floor kitchen idea in Portland with an undermount sink, flat-panel cabinets, light wood cabinets, black backsplash, stainless steel appliances and a peninsula
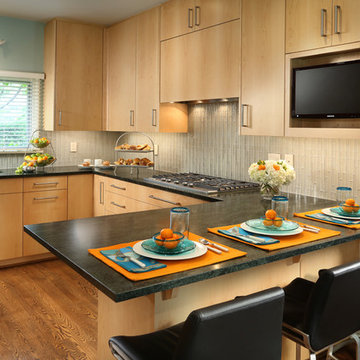
Mid-sized trendy u-shaped medium tone wood floor eat-in kitchen photo in Los Angeles with an undermount sink, flat-panel cabinets, light wood cabinets, glass tile backsplash, a peninsula, soapstone countertops and stainless steel appliances
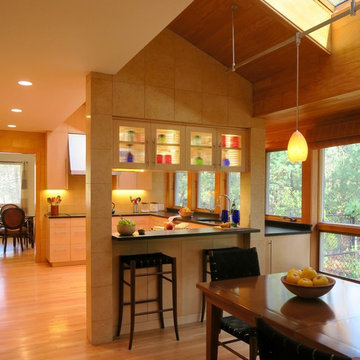
The re-imagined divider wall is wrapped in honey-colored limestone that compliments the natural wood finish of the existing ceiling and windows. New maple cabinets continue the palette of natural finished wood. The golden tones of the cabinets and stone divider wall add needed warmth to the previously austere kitchen. The pass-through provides not only a generous serving counter for the breakfast area, but also bar seating.
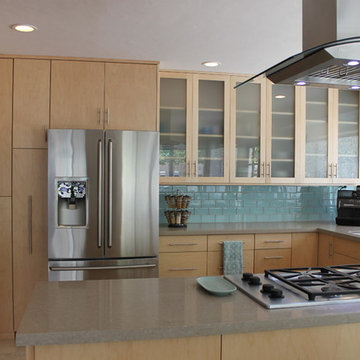
We removed the original soffits in the ranch house in Brentwood, CA. New cabinets, appliances, lighting, quartz countertops and glass tile backsplash bring this kitchen into a contemporary and functional space.
Mary Broerman, CCIDC
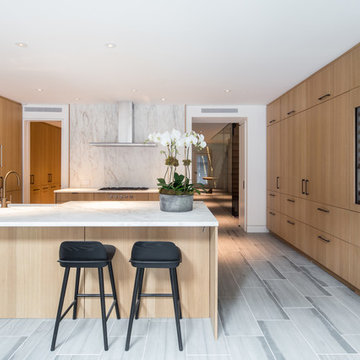
Enclosed kitchen - contemporary enclosed kitchen idea in Denver with flat-panel cabinets, light wood cabinets, stainless steel appliances and a peninsula
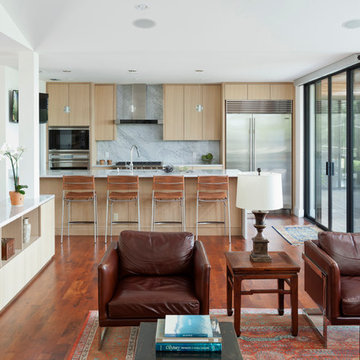
Andrea Calo
Trendy galley open concept kitchen photo in Austin with flat-panel cabinets, light wood cabinets and a peninsula
Trendy galley open concept kitchen photo in Austin with flat-panel cabinets, light wood cabinets and a peninsula
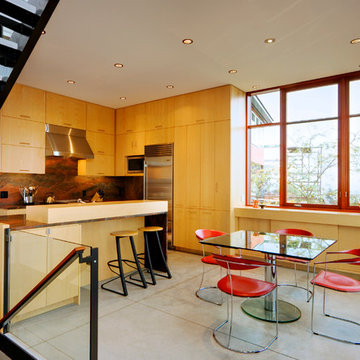
Steve Keating
Eat-in kitchen - contemporary eat-in kitchen idea in Seattle with flat-panel cabinets, light wood cabinets, multicolored backsplash, stainless steel appliances and a peninsula
Eat-in kitchen - contemporary eat-in kitchen idea in Seattle with flat-panel cabinets, light wood cabinets, multicolored backsplash, stainless steel appliances and a peninsula
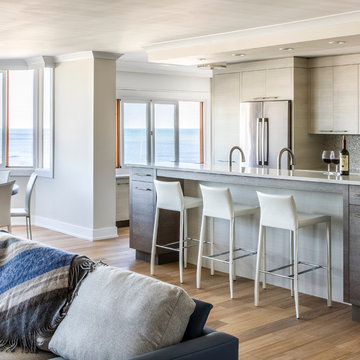
Sean Litchfield
Inspiration for a mid-sized contemporary u-shaped light wood floor open concept kitchen remodel in New York with flat-panel cabinets, light wood cabinets, granite countertops, multicolored backsplash, mosaic tile backsplash, stainless steel appliances and a peninsula
Inspiration for a mid-sized contemporary u-shaped light wood floor open concept kitchen remodel in New York with flat-panel cabinets, light wood cabinets, granite countertops, multicolored backsplash, mosaic tile backsplash, stainless steel appliances and a peninsula
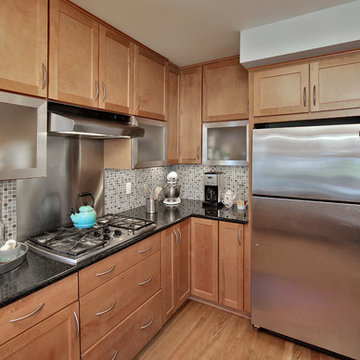
Small trendy u-shaped light wood floor eat-in kitchen photo in DC Metro with a single-bowl sink, recessed-panel cabinets, light wood cabinets, granite countertops, multicolored backsplash, glass tile backsplash, stainless steel appliances and a peninsula
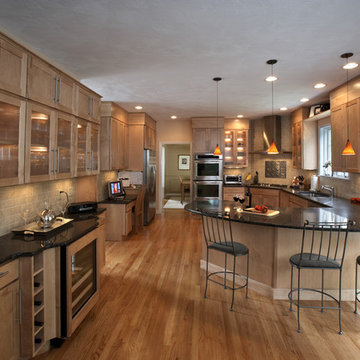
Harvey Remodeling LLC; Showplace Wood Products
Inspiration for a large contemporary u-shaped light wood floor eat-in kitchen remodel in Boston with an undermount sink, shaker cabinets, light wood cabinets, quartz countertops, beige backsplash, subway tile backsplash, stainless steel appliances and a peninsula
Inspiration for a large contemporary u-shaped light wood floor eat-in kitchen remodel in Boston with an undermount sink, shaker cabinets, light wood cabinets, quartz countertops, beige backsplash, subway tile backsplash, stainless steel appliances and a peninsula
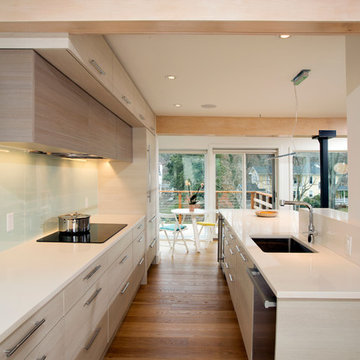
Large trendy galley light wood floor open concept kitchen photo in DC Metro with an undermount sink, flat-panel cabinets, light wood cabinets, quartz countertops, blue backsplash, glass tile backsplash, paneled appliances and a peninsula
Contemporary Kitchen with Light Wood Cabinets and a Peninsula Ideas

ADU Kitchen with custom cabinetry and large island.
Example of a small trendy single-wall concrete floor and gray floor eat-in kitchen design in Portland with an undermount sink, flat-panel cabinets, light wood cabinets, quartz countertops, gray backsplash, ceramic backsplash, stainless steel appliances, a peninsula and gray countertops
Example of a small trendy single-wall concrete floor and gray floor eat-in kitchen design in Portland with an undermount sink, flat-panel cabinets, light wood cabinets, quartz countertops, gray backsplash, ceramic backsplash, stainless steel appliances, a peninsula and gray countertops
1





