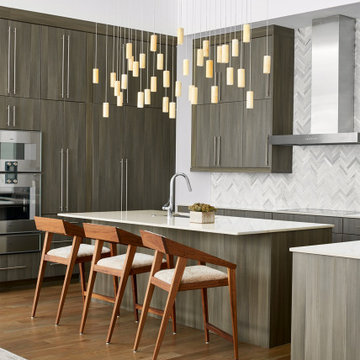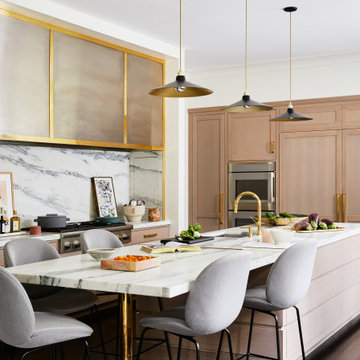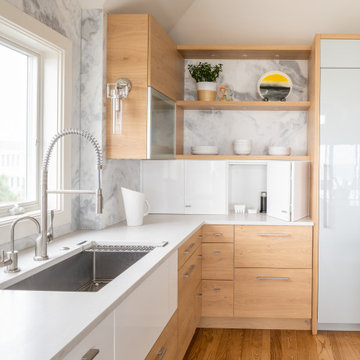Contemporary Kitchen Ideas
Refine by:
Budget
Sort by:Popular Today
1261 - 1280 of 907,646 photos

The thickness of the sapele wood kitchen countertop is expressed at the stone island counter. The existing ceilings were removed and replaced with exposed steel I-beam crossties and new cathedral ceilings, with the steel beams placed sideways to provide a cavity at the top and bottom for continuous linear light strips shining up and down. The full height windows go all the way to floor to take full advantage of the view angle down the hill. Photo by Lisa Shires.
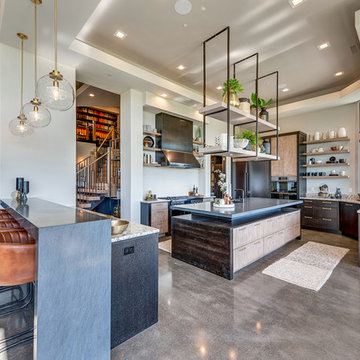
Steven R Haning
Inspiration for a large contemporary u-shaped concrete floor and gray floor open concept kitchen remodel in Portland with an island, an undermount sink, flat-panel cabinets, light wood cabinets, granite countertops, stainless steel appliances and gray countertops
Inspiration for a large contemporary u-shaped concrete floor and gray floor open concept kitchen remodel in Portland with an island, an undermount sink, flat-panel cabinets, light wood cabinets, granite countertops, stainless steel appliances and gray countertops
Find the right local pro for your project

Contemporary white high gloss Crystal cabinets with Cambria white cliff counter tops is striking. Adding black painted walls and large scale black tile floors make it even more dramatic. But with the addition of orange light fixtures and colorful artwork, the kitchen is over the top with energy. With no upper cabinets only floating shelves for display the base cabinets are well planned for each functional work zone.
a. The “Cooking Zone” hosts the 60” range top (with hood) and is the heart of the kitchen. The ovens, coffee system and speed oven are located outside of this zone and use the island/snack bar as their landing space.
b. The “Prep Zone” includes the refrigerator, freezer, sink, and dishwasher
c. The “Entertainment Zones” has a separate sink and dishwasher, the wine cooler and beverage center.
A desk off to the side of the kitchen with a large roll up tambour to keep any mess hidden. Also their robot vacuums have a charging station under the files drawers in the toe kick.
NKBA 3rd Place Large Kitchen
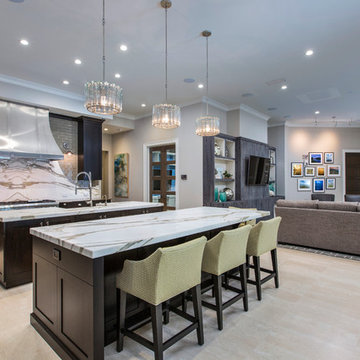
Inspiration for a large contemporary galley light wood floor open concept kitchen remodel in Jacksonville with shaker cabinets, dark wood cabinets, gray backsplash, stainless steel appliances and two islands
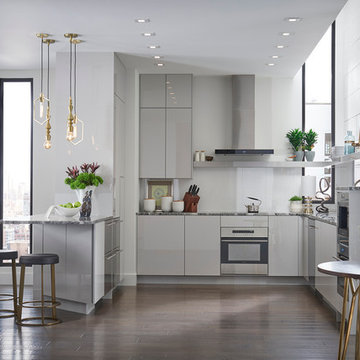
Example of a mid-sized trendy u-shaped dark wood floor open concept kitchen design in Boston with an undermount sink, flat-panel cabinets, gray cabinets, granite countertops, white backsplash, glass sheet backsplash, stainless steel appliances and no island
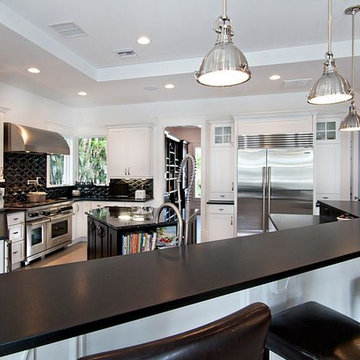
Kitchen featuring Absolute Black Granite counter top in a Leather Finish. With its sophisticated appearance and versatile design applications, Absolute Black granite has become the granite of choice for many homeowners and trade professionals. Because of its availability in a variety of finishes and tile and slab options, this material is ideal for kitchen countertops, bathroom vanities, flooring, and wall cladding.
Picture courtsey of Ron Rosenzweig Photography, Inc
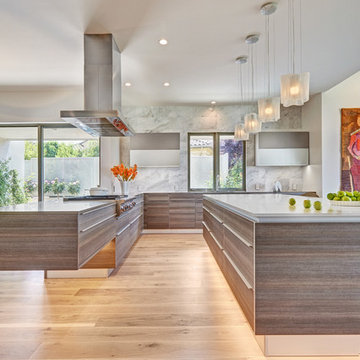
This gorgeous European Poggenpohl Kitchen is the culinary center of this new modern home for a young urban family. The homeowners had an extensive list of objectives for their new kitchen. It needed to accommodate formal and non-formal entertaining of guests and family, intentional storage for a variety of items with specific requirements, and use durable and easy to maintain products while achieving a sleek contemporary look that would be a stage and backdrop for their glorious artwork collection.
Solution: A large central island acts as a gathering place within the great room space. The tall cabinetry items such as the ovens and refrigeration are grouped on the wall to keep the rest of the kitchen very light and open. Luxury Poggenpohl cabinetry and Caesarstone countertops were selected for their supreme durability and easy maintenance.
Warm European oak flooring is contrasted by the gray textured Poggenpohl cabinetry flattered by full width linear Poggenphol hardware. The tall aluminum toe kick on the island is lit from underneath to give it a light and airy luxurious feeling. To further accent the illuminated toe, the surface to the left of the range top is fully suspended 18” above the finished floor.
A large amount of steel and engineering work was needed to achieve the floating of the large Poggenpohl cabinet at the end of the peninsula. The conversation is always, “how did they do that?”
Photo Credit: Fred Donham of PhotographerLink
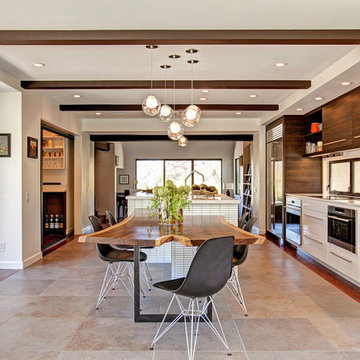
Jackson Design and Remodeling
Example of a trendy galley beige floor eat-in kitchen design in San Diego with flat-panel cabinets, white cabinets, stainless steel appliances and an island
Example of a trendy galley beige floor eat-in kitchen design in San Diego with flat-panel cabinets, white cabinets, stainless steel appliances and an island
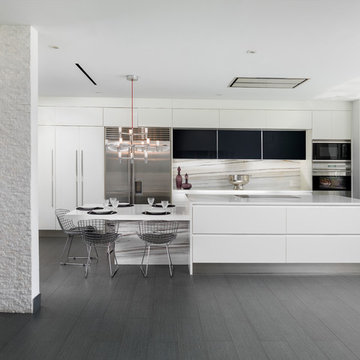
Moris Moreno Photography
Eat-in kitchen - contemporary l-shaped dark wood floor eat-in kitchen idea in Miami with flat-panel cabinets, white cabinets, white backsplash, stainless steel appliances, an island and stone slab backsplash
Eat-in kitchen - contemporary l-shaped dark wood floor eat-in kitchen idea in Miami with flat-panel cabinets, white cabinets, white backsplash, stainless steel appliances, an island and stone slab backsplash
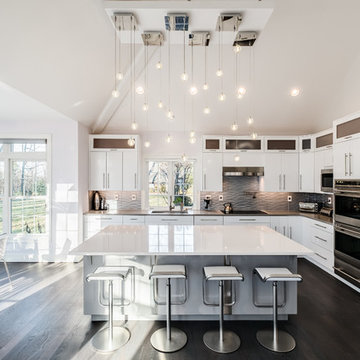
One challenge here was to create a level platform suspended from a dual-angle cathedral ceiling as a base for these really cool floating glass bubble chandeliers.

Rick Ueda
Inspiration for a large contemporary galley medium tone wood floor open concept kitchen remodel in Los Angeles with an undermount sink, flat-panel cabinets, medium tone wood cabinets, quartzite countertops, glass sheet backsplash, stainless steel appliances and an island
Inspiration for a large contemporary galley medium tone wood floor open concept kitchen remodel in Los Angeles with an undermount sink, flat-panel cabinets, medium tone wood cabinets, quartzite countertops, glass sheet backsplash, stainless steel appliances and an island
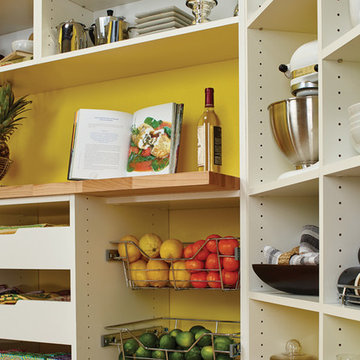
Example of a mid-sized trendy kitchen pantry design in Philadelphia with open cabinets and white cabinets
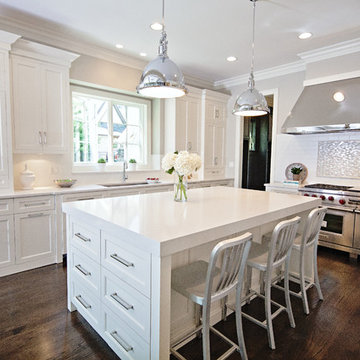
Krista Sobkowiak
Large trendy u-shaped dark wood floor eat-in kitchen photo in Chicago with an undermount sink, shaker cabinets, white cabinets, white backsplash, subway tile backsplash, stainless steel appliances, solid surface countertops, an island and white countertops
Large trendy u-shaped dark wood floor eat-in kitchen photo in Chicago with an undermount sink, shaker cabinets, white cabinets, white backsplash, subway tile backsplash, stainless steel appliances, solid surface countertops, an island and white countertops
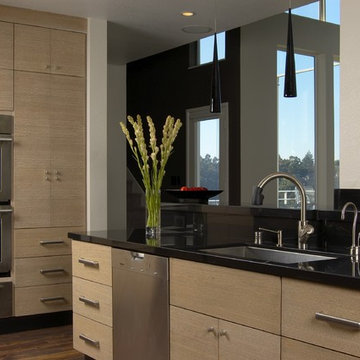
The decision to remodel your kitchen isn't one to take lightly. But, if you really don't enjoy spending time there, it may be time for a change. That was the situation facing the owners of this remodeled kitchen, says interior designer Vernon Applegate.
"The old kitchen was dismal," he says. "It was small, cramped and outdated, with low ceilings and a style that reminded me of the early ‘80s."
It was also some way from what the owners – a young couple – wanted. They were looking for a contemporary open-plan kitchen and family room where they could entertain guests and, in the future, keep an eye on their children. Two sinks, dishwashers and refrigerators were on their wish list, along with storage space for appliances and other equipment.
Applegate's first task was to open up and increase the space by demolishing some walls and raising the height of the ceiling.
"The house sits on a steep ravine. The original architect's plans for the house were missing, so we needed to be sure which walls were structural and which were decorative," he says.
With the walls removed and the ceiling height increased by 18 inches, the new kitchen is now three times the size of the original galley kitchen.
The main work area runs along the back of the kitchen, with an island providing additional workspace and a place for guests to linger.
A color palette of dark blues and reds was chosen for the walls and backsplashes. Black was used for the kitchen island top and back.
"Blue provides a sense of intimacy, and creates a contrast with the bright living and dining areas, which have lots of natural light coming through their large windows," he says. "Blue also works as a restful backdrop for anyone watching the large screen television in the kitchen."
A mottled red backsplash adds to the intimate tone and makes the walls seem to pop out, especially around the range hood, says Applegate. From the family room, the black of the kitchen island provides a visual break between the two spaces.
"I wanted to avoid people's eyes going straight to the cabinetry, so I extended the black countertop down to the back of the island to form a negative space and divide the two areas," he says.
"The kitchen is now the axis of the whole public space in the house. From there you can see the dining room, living room and family room, as well as views of the hills and the water beyond."
Cabinets : Custom rift sawn white oak, cerused dyed glaze
Countertops : Absolute black granite, polished
Flooring : Oak/driftwood grey from Gammapar
Bar stools : Techno with arms, walnut color
Lighting : Policelli
Backsplash : Red dragon marble
Sink : Stainless undermountby Blanco
Faucets : Grohe
Hot water system : InSinkErator
Oven : Jade
Cooktop : Independent Hoods, custom
Microwave : GE Monogram
Refrigerator : Jade
Dishwasher : Miele, Touchtronic anniversary Limited Edition
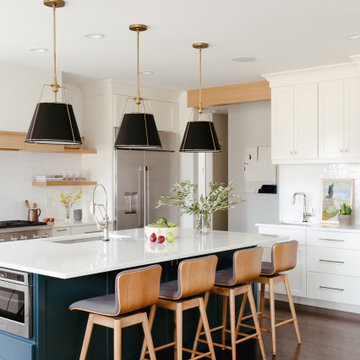
This home was built in the early 2000’s. We completely reconfigured the kitchen, updated the breakfast room, added a bar to the living room, updated a powder room, a staircase and several fireplaces.
Interior Styling by Kristy Oatman. Photographs by Jordan Katz.
FEATURED IN
Colorado Nest
Contemporary Kitchen Ideas

Contemporary styling and a large, welcoming island insure that this kitchen will be the place to be for many family gatherings and nights of entertaining.
Jeff Garland Photogrpahy
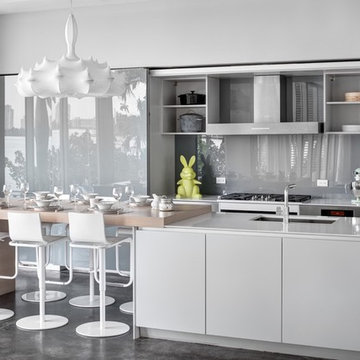
Once 'open', the kitchen still portrays sleek organization with a touch of contemporary class via the Flos Lighting wrapped chandelier and butcher block style table.
Photography © Bruce Buck
64






