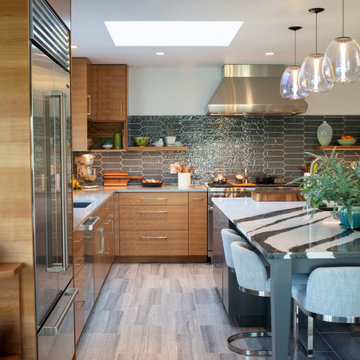Contemporary Kitchen Ideas
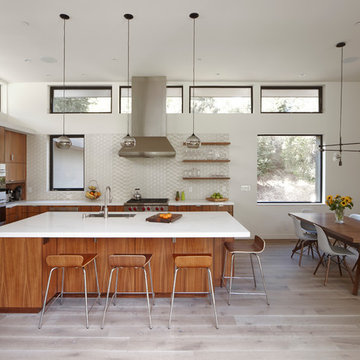
Photographer: Robert Schroeder
Eat-in kitchen - large contemporary l-shaped light wood floor eat-in kitchen idea in San Francisco with an undermount sink, flat-panel cabinets, medium tone wood cabinets, quartz countertops, white backsplash, glass tile backsplash, stainless steel appliances and an island
Eat-in kitchen - large contemporary l-shaped light wood floor eat-in kitchen idea in San Francisco with an undermount sink, flat-panel cabinets, medium tone wood cabinets, quartz countertops, white backsplash, glass tile backsplash, stainless steel appliances and an island
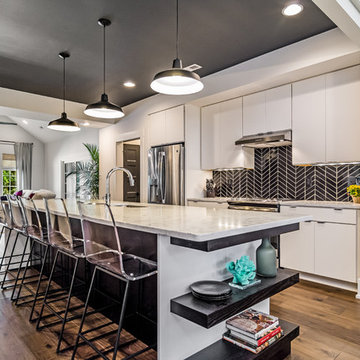
Open concept kitchen - large contemporary galley dark wood floor and brown floor open concept kitchen idea in Other with an undermount sink, flat-panel cabinets, black backsplash, stainless steel appliances, an island, marble countertops and ceramic backsplash
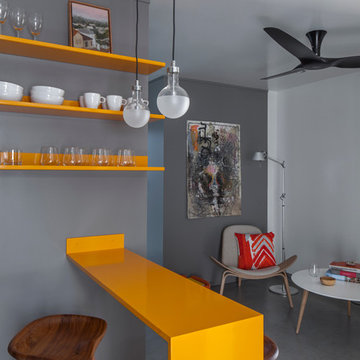
Art Gray
Small trendy single-wall concrete floor and gray floor open concept kitchen photo in Los Angeles with an undermount sink, flat-panel cabinets, gray cabinets, solid surface countertops, metallic backsplash, stainless steel appliances, an island and gray countertops
Small trendy single-wall concrete floor and gray floor open concept kitchen photo in Los Angeles with an undermount sink, flat-panel cabinets, gray cabinets, solid surface countertops, metallic backsplash, stainless steel appliances, an island and gray countertops
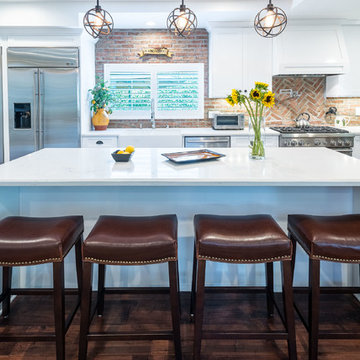
Example of a mid-sized trendy l-shaped dark wood floor eat-in kitchen design in Los Angeles with a farmhouse sink, shaker cabinets, white cabinets, quartz countertops, red backsplash, brick backsplash, stainless steel appliances and an island
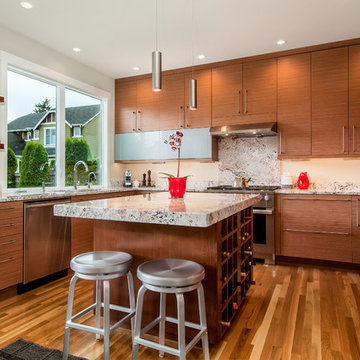
Featured on Houzz: 'Kitchen of the Week'
Photographer: Dan Farmer
Inspiration for a mid-sized contemporary u-shaped medium tone wood floor and brown floor eat-in kitchen remodel in Boise with flat-panel cabinets, brown cabinets, granite countertops, white backsplash, stone slab backsplash, paneled appliances, an undermount sink, an island and gray countertops
Inspiration for a mid-sized contemporary u-shaped medium tone wood floor and brown floor eat-in kitchen remodel in Boise with flat-panel cabinets, brown cabinets, granite countertops, white backsplash, stone slab backsplash, paneled appliances, an undermount sink, an island and gray countertops

Sleek MCM kitchen with walnut cabinets and gorgeous white Quartzite countertops.
Mid-sized trendy u-shaped porcelain tile and white floor open concept kitchen photo in Austin with an undermount sink, flat-panel cabinets, medium tone wood cabinets, quartzite countertops, white backsplash, stainless steel appliances, an island and white countertops
Mid-sized trendy u-shaped porcelain tile and white floor open concept kitchen photo in Austin with an undermount sink, flat-panel cabinets, medium tone wood cabinets, quartzite countertops, white backsplash, stainless steel appliances, an island and white countertops
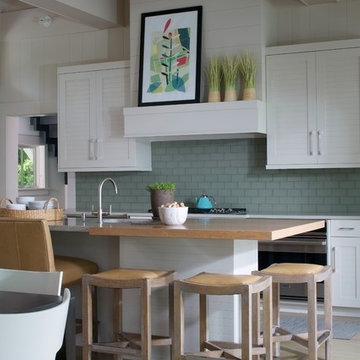
James Yochum
Trendy light wood floor eat-in kitchen photo in Grand Rapids with shaker cabinets, subway tile backsplash, wood countertops, green backsplash, an undermount sink, white cabinets, stainless steel appliances and an island
Trendy light wood floor eat-in kitchen photo in Grand Rapids with shaker cabinets, subway tile backsplash, wood countertops, green backsplash, an undermount sink, white cabinets, stainless steel appliances and an island
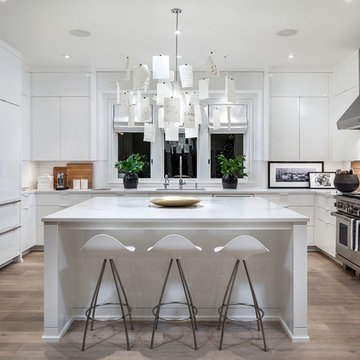
Interiors by Olander-Capriotti Interior Design. Photo by KuDa Photography
Inspiration for a large contemporary u-shaped light wood floor open concept kitchen remodel in Portland with flat-panel cabinets, white cabinets, quartz countertops, white backsplash, an island and stainless steel appliances
Inspiration for a large contemporary u-shaped light wood floor open concept kitchen remodel in Portland with flat-panel cabinets, white cabinets, quartz countertops, white backsplash, an island and stainless steel appliances

This client came to us with a very clear vision of what she wanted, but she needed help to refine and execute the design. At our first meeting she described her style as somewhere between modern rustic and ‘granny chic’ – she likes cozy spaces with nods to the past, but also wanted to blend that with the more contemporary tastes of her husband and children. Functionally, the old layout was less than ideal with an oddly placed 3-sided fireplace and angled island creating traffic jams in and around the kitchen. By creating a U-shaped layout, we clearly defined the chef’s domain and created a circulation path that limits disruptions in the heart of the kitchen. While still an open concept, the black cabinets, bar height counter and change in flooring all add definition to the space. The vintage inspired black and white tile is a nod to the past while the black stainless range and matte black faucet are unmistakably modern.
High on our client’s wish list was eliminating upper cabinets and keeping the countertops clear. In order to achieve this, we needed to ensure there was ample room in the base cabinets and reconfigured pantry for items typically stored above. The full height tile backsplash evokes exposed brick and serves as the backdrop for the custom wood-clad hood and decorative brass sconces – a perfect blend of rustic, modern and chic. Black and brass elements are repeated throughout the main floor in new hardware, lighting, and open shelves as well as the owners’ curated collection of family heirlooms and furnishings. In addition to renovating the kitchen, we updated the entire first floor with refinished hardwoods, new paint, wainscoting, wallcovering and beautiful new stained wood doors. Our client had been dreaming and planning this kitchen for 17 years and we’re thrilled we were able to bring it to life.
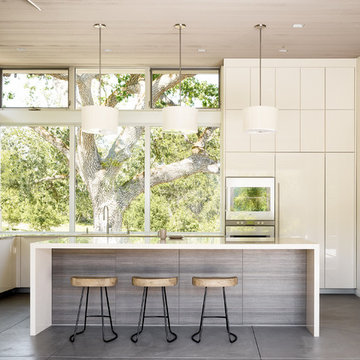
Joe Fletcher
Atop a ridge in the Santa Lucia mountains of Carmel, California, an oak tree stands elevated above the fog and wrapped at its base in this ranch retreat. The weekend home’s design grew around the 100-year-old Valley Oak to form a horseshoe-shaped house that gathers ridgeline views of Oak, Madrone, and Redwood groves at its exterior and nestles around the tree at its center. The home’s orientation offers both the shade of the oak canopy in the courtyard and the sun flowing into the great room at the house’s rear façades.
This modern take on a traditional ranch home offers contemporary materials and landscaping to a classic typology. From the main entry in the courtyard, one enters the home’s great room and immediately experiences the dramatic westward views across the 70 foot pool at the house’s rear. In this expansive public area, programmatic needs flow and connect - from the kitchen, whose windows face the courtyard, to the dining room, whose doors slide seamlessly into walls to create an outdoor dining pavilion. The primary circulation axes flank the internal courtyard, anchoring the house to its site and heightening the sense of scale by extending views outward at each of the corridor’s ends. Guest suites, complete with private kitchen and living room, and the garage are housed in auxiliary wings connected to the main house by covered walkways.
Building materials including pre-weathered corrugated steel cladding, buff limestone walls, and large aluminum apertures, and the interior palette of cedar-clad ceilings, oil-rubbed steel, and exposed concrete floors soften the modern aesthetics into a refined but rugged ranch home.

Storage Solutions - A two-tiered shelf provides extra storage on either side of the pluming fixtures (SBO).
“Loft” Living originated in Paris when artists established studios in abandoned warehouses to accommodate the oversized paintings popular at the time. Modern loft environments idealize the characteristics of their early counterparts with high ceilings, exposed beams, open spaces, and vintage flooring or brickwork. Soaring windows frame dramatic city skylines, and interior spaces pack a powerful visual punch with their clean lines and minimalist approach to detail. Dura Supreme cabinetry coordinates perfectly within this design genre with sleek contemporary door styles and equally sleek interiors.
This kitchen features Moda cabinet doors with vertical grain, which gives this kitchen its sleek minimalistic design. Lofted design often starts with a neutral color then uses a mix of raw materials, in this kitchen we’ve mixed in brushed metal throughout using Aluminum Framed doors, stainless steel hardware, stainless steel appliances, and glazed tiles for the backsplash.
Request a FREE Brochure:
http://www.durasupreme.com/request-brochure
Find a dealer near you today:
http://www.durasupreme.com/dealer-locator
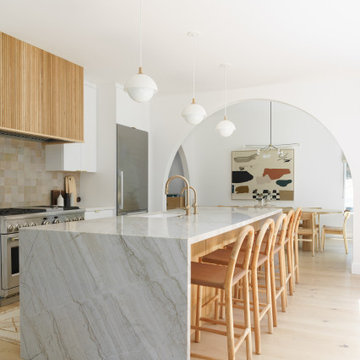
Kitchen - contemporary galley light wood floor and beige floor kitchen idea in Orange County with an undermount sink, shaker cabinets, white cabinets, gray backsplash, stainless steel appliances, an island and gray countertops
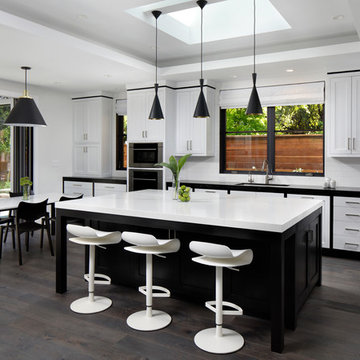
Inspiration for a large contemporary single-wall dark wood floor and gray floor eat-in kitchen remodel in San Francisco with an undermount sink, shaker cabinets, white backsplash, subway tile backsplash, stainless steel appliances, an island and quartz countertops
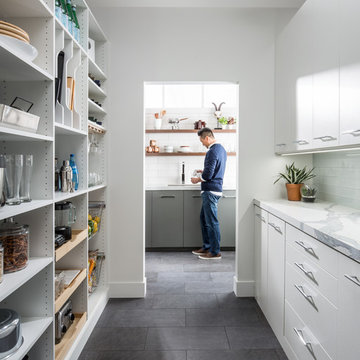
This modern pantry is built in our driftwood finish with shaker door and drawer profile. Shelves are set off in contrasted in Arctic White.
Large trendy galley porcelain tile kitchen pantry photo in Other with flat-panel cabinets, white cabinets, marble countertops, gray backsplash and subway tile backsplash
Large trendy galley porcelain tile kitchen pantry photo in Other with flat-panel cabinets, white cabinets, marble countertops, gray backsplash and subway tile backsplash

Barn wood grey slab door cabinets with grey painted upper doors. Stainless steel appliances, quartz counter tops, and glass backsplash.
Small trendy u-shaped light wood floor eat-in kitchen photo in San Francisco with a single-bowl sink, flat-panel cabinets, gray cabinets, solid surface countertops, gray backsplash, glass tile backsplash and stainless steel appliances
Small trendy u-shaped light wood floor eat-in kitchen photo in San Francisco with a single-bowl sink, flat-panel cabinets, gray cabinets, solid surface countertops, gray backsplash, glass tile backsplash and stainless steel appliances

In this contemporary kitchen, we chose to use concrete counter tops through out. The back splash is a glass wine color mosaic tile. The flooring has a wine color back ground with a hint of silver which is reflective.
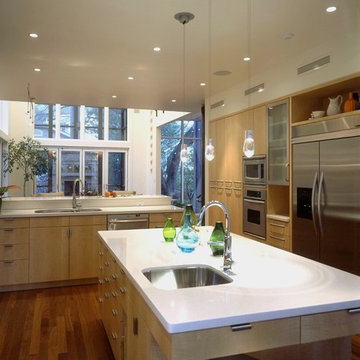
Inspiration for a contemporary kitchen remodel in Austin with stainless steel appliances, flat-panel cabinets, light wood cabinets and quartz countertops

Kitchen looking towards Dining Room and Living Room beyond. Photo by Clark Dugger
Small trendy galley medium tone wood floor and brown floor eat-in kitchen photo in Los Angeles with an undermount sink, flat-panel cabinets, dark wood cabinets, wood countertops, paneled appliances, brown backsplash, wood backsplash and no island
Small trendy galley medium tone wood floor and brown floor eat-in kitchen photo in Los Angeles with an undermount sink, flat-panel cabinets, dark wood cabinets, wood countertops, paneled appliances, brown backsplash, wood backsplash and no island

Gibeon Photography
Large trendy single-wall medium tone wood floor open concept kitchen photo in Other with an undermount sink, medium tone wood cabinets, blue backsplash, paneled appliances and an island
Large trendy single-wall medium tone wood floor open concept kitchen photo in Other with an undermount sink, medium tone wood cabinets, blue backsplash, paneled appliances and an island
Contemporary Kitchen Ideas
56






