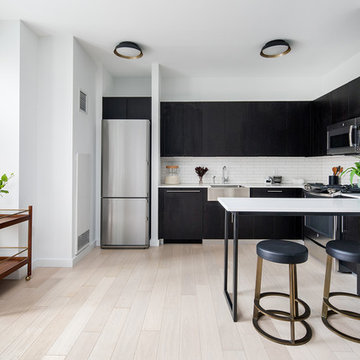Contemporary Kitchen with a Farmhouse Sink and Black Cabinets Ideas
Refine by:
Budget
Sort by:Popular Today
1 - 20 of 612 photos
Item 1 of 4

Example of a large trendy travertine floor and beige floor open concept kitchen design in Houston with a farmhouse sink, shaker cabinets, black cabinets, solid surface countertops, white backsplash, subway tile backsplash, paneled appliances, two islands and white countertops
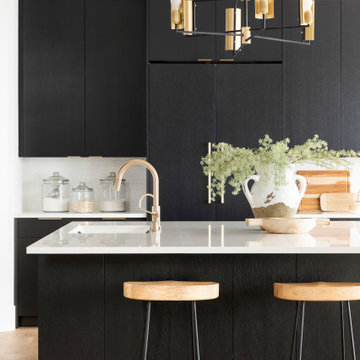
Large trendy l-shaped light wood floor and brown floor eat-in kitchen photo in Minneapolis with a farmhouse sink, flat-panel cabinets, black cabinets, granite countertops, white backsplash, ceramic backsplash, stainless steel appliances, an island and white countertops
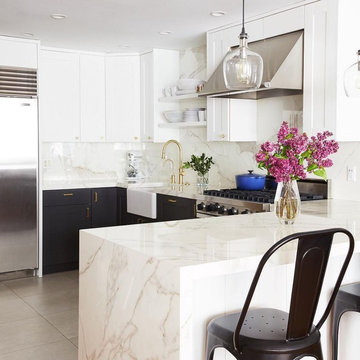
Kitchen - contemporary u-shaped gray floor kitchen idea in Los Angeles with a farmhouse sink, raised-panel cabinets, black cabinets, white backsplash, stainless steel appliances, a peninsula and white countertops

Leading to the office, this balcony provides breath taking views to the interior as well as out to the Hiwassee river outdoors.
Inspiration for a mid-sized contemporary u-shaped medium tone wood floor and brown floor eat-in kitchen remodel in Phoenix with a farmhouse sink, recessed-panel cabinets, black cabinets, wood countertops, gray backsplash, slate backsplash, stainless steel appliances, an island and brown countertops
Inspiration for a mid-sized contemporary u-shaped medium tone wood floor and brown floor eat-in kitchen remodel in Phoenix with a farmhouse sink, recessed-panel cabinets, black cabinets, wood countertops, gray backsplash, slate backsplash, stainless steel appliances, an island and brown countertops
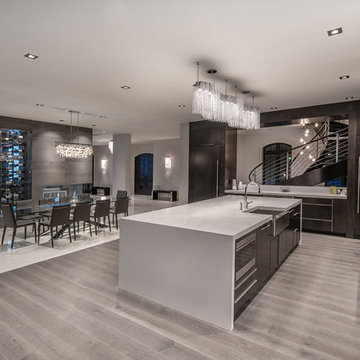
Trendy l-shaped light wood floor and gray floor eat-in kitchen photo in St Louis with a farmhouse sink, flat-panel cabinets, black cabinets, stainless steel appliances, an island and white countertops
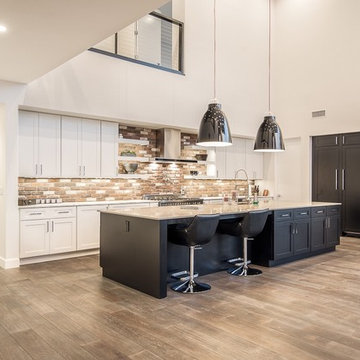
Example of a large trendy single-wall medium tone wood floor open concept kitchen design in Phoenix with a farmhouse sink, shaker cabinets, black cabinets, marble countertops, multicolored backsplash, stainless steel appliances and an island
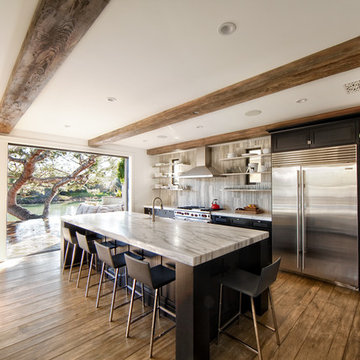
Indoor outdoor contemporary kitchen
Photo:Chris Darnall
Trendy galley dark wood floor and brown floor open concept kitchen photo in Orange County with a farmhouse sink, open cabinets, black cabinets, marble countertops, gray backsplash, stone slab backsplash and an island
Trendy galley dark wood floor and brown floor open concept kitchen photo in Orange County with a farmhouse sink, open cabinets, black cabinets, marble countertops, gray backsplash, stone slab backsplash and an island
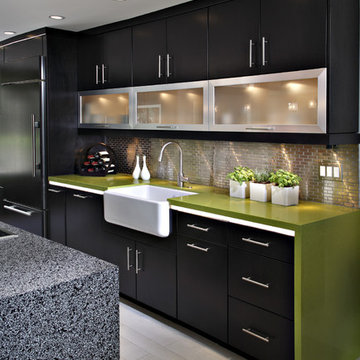
Eat-in kitchen - huge contemporary galley light wood floor eat-in kitchen idea in Phoenix with flat-panel cabinets, black cabinets, metallic backsplash, matchstick tile backsplash, stainless steel appliances, a farmhouse sink, an island and quartz countertops
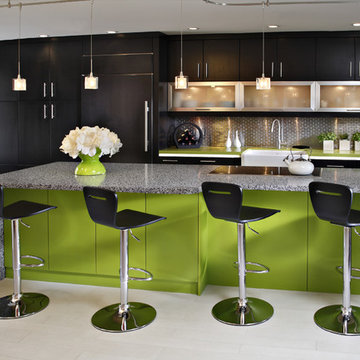
Example of a huge trendy galley light wood floor eat-in kitchen design in Phoenix with a farmhouse sink, flat-panel cabinets, black cabinets, granite countertops, metallic backsplash, matchstick tile backsplash and an island
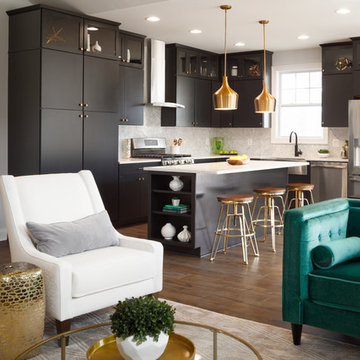
Backsplash is DalTile White Carrara Polished Hexagonal Mosaic, Moen Sto Matte Black Pull-Down Faucet, Mid Continent Rohe Painted Maple cabinetry in Ebony with Brushed Bronze knobs and pulls, flooring is Quickstep Envique Laminate in Maison Oak, countertops are Silestone ‘Lyra’ quartz, Walls are Sherwin Williams Paint #7070 ‘Site white’.
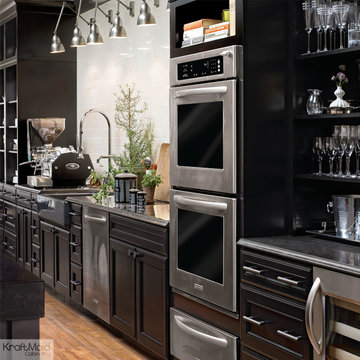
In the House Beautiful 2011 Kitchen of the Year, designed by celebrity chef Tyler Florence, Harrington Maple Square cabinetry in Onyx creates an ample work island and prep area. The dark color grounds the abundant space and makes bright chairs and fresh ingredients pop.
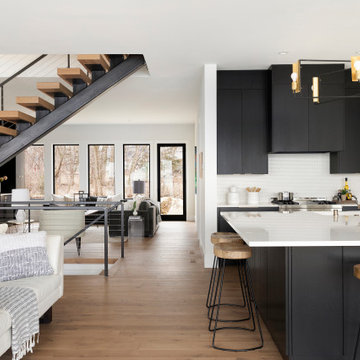
Large trendy l-shaped light wood floor and brown floor eat-in kitchen photo in Minneapolis with a farmhouse sink, flat-panel cabinets, black cabinets, granite countertops, white backsplash, ceramic backsplash, stainless steel appliances, an island and white countertops
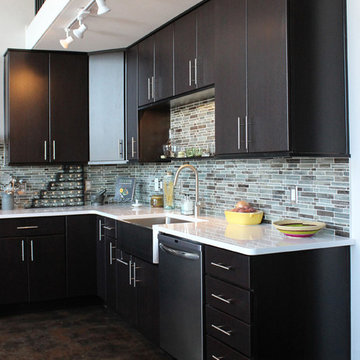
Photo courtesy of Chris McVicker, KSI Designer. Toledo, OH.
Inspiration for a contemporary l-shaped open concept kitchen remodel in Other with a farmhouse sink, flat-panel cabinets, black cabinets, multicolored backsplash, glass tile backsplash, stainless steel appliances and an island
Inspiration for a contemporary l-shaped open concept kitchen remodel in Other with a farmhouse sink, flat-panel cabinets, black cabinets, multicolored backsplash, glass tile backsplash, stainless steel appliances and an island
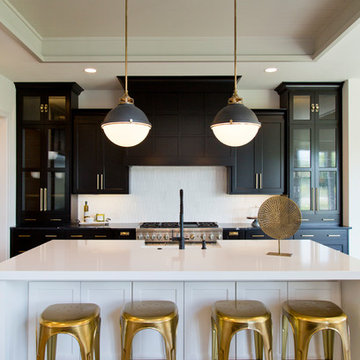
Inspiration for a large contemporary l-shaped light wood floor and brown floor eat-in kitchen remodel in Kansas City with a farmhouse sink, glass-front cabinets, black cabinets, granite countertops, white backsplash, stainless steel appliances, an island and multicolored countertops
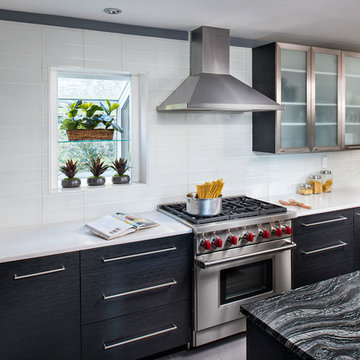
Black laminate with a tight wood grain embossed pattern was selected for the cabinets and feature brushed metal hardware. This is sharply contrasted with stark white quartz countertops and white glass backsplash tile. The island and peninsula countertops feature an exotic Zebra Ebony granite. Aluminum framed frosted glass doors compliment the black wall cabinets, adding depth and and keep them from overwhelming the space. At the request of the client, the existing window box remained unchanged. The red knobs of the Wolf range add a pop of color to this black & white kitchen.
Ilir Rizaj
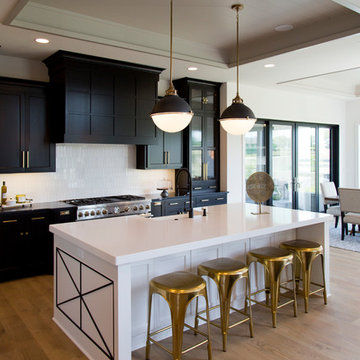
Eat-in kitchen - large contemporary l-shaped light wood floor and brown floor eat-in kitchen idea in Kansas City with a farmhouse sink, glass-front cabinets, black cabinets, granite countertops, white backsplash, stainless steel appliances, an island and multicolored countertops
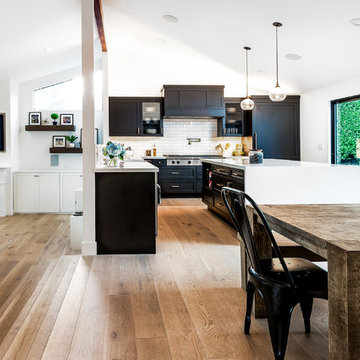
Large trendy l-shaped light wood floor and beige floor eat-in kitchen photo in San Francisco with a farmhouse sink, shaker cabinets, quartz countertops, white backsplash, ceramic backsplash, paneled appliances, an island, white countertops and black cabinets
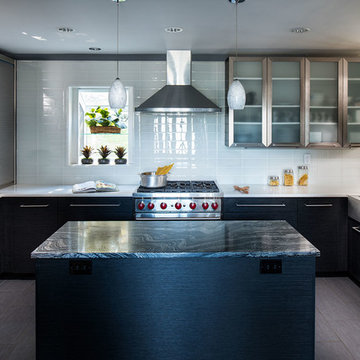
Black laminate with a tight wood grain embossed pattern was selected for the cabinets and feature brushed metal hardware. This is sharply contrasted with stark white quartz countertops and white glass backsplash tile. The island and peninsula countertops feature an exotic Zebra Ebony granite. The wall between the dining room and kitchen was partially removed, allowing for a wall oven and additional storage. The tambour door rolls up to reveal a handy appliance garage and adds an industrial element. The red knobs of the Wolf range add a pop of color to this black & white kitchen. The stainless hood adds a cool commercial element.
Ilir Rizaj
Contemporary Kitchen with a Farmhouse Sink and Black Cabinets Ideas
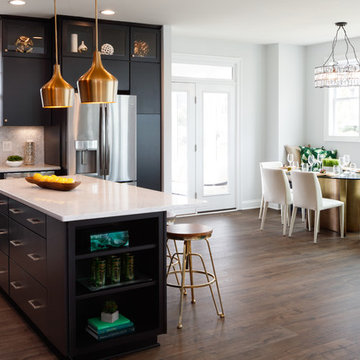
Backsplash is DalTile White Carrara Polished Hexagonal Mosaic, Moen Sto Matte Black Pull-Down Faucet, Cabinetry is Mid Continent Rohe Painted Maple in Ebony with Brushed Bronze knobs and pulls, flooring is Quickstep Envique Laminate in Maison Oak, countertops are Silestone ‘Lyra’ quartz, Sherwin Williams Paint #7070 ‘Site white’.
1






