Contemporary Vinyl Floor Kitchen with a Farmhouse Sink Ideas
Sort by:Popular Today
1 - 20 of 817 photos
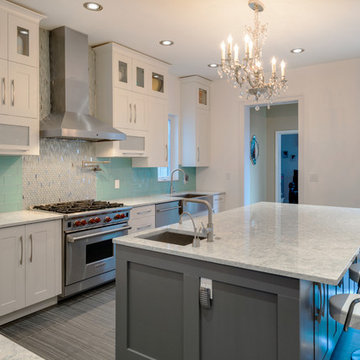
Example of a large trendy u-shaped vinyl floor and gray floor eat-in kitchen design in Philadelphia with a farmhouse sink, shaker cabinets, white cabinets, marble countertops, blue backsplash, glass tile backsplash, stainless steel appliances and two islands
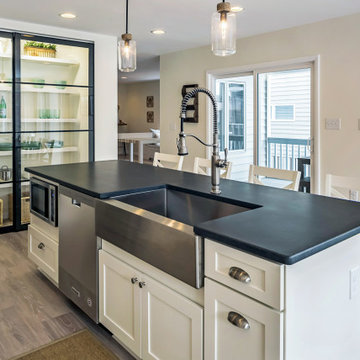
Center Isle with Large Stainless Steel Sink in Wellington Parkway, Bethany Beach DE Renovation
Inspiration for a large contemporary single-wall vinyl floor eat-in kitchen remodel in Other with a farmhouse sink, shaker cabinets, white cabinets, granite countertops, stainless steel appliances, an island and black countertops
Inspiration for a large contemporary single-wall vinyl floor eat-in kitchen remodel in Other with a farmhouse sink, shaker cabinets, white cabinets, granite countertops, stainless steel appliances, an island and black countertops
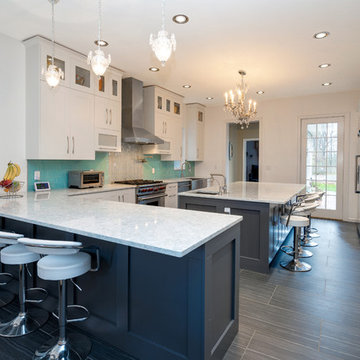
Example of a large trendy u-shaped vinyl floor and gray floor eat-in kitchen design in Philadelphia with a farmhouse sink, shaker cabinets, white cabinets, marble countertops, blue backsplash, glass tile backsplash, stainless steel appliances and two islands
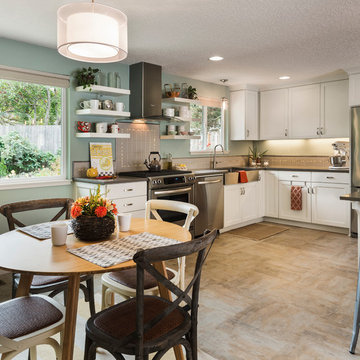
A dining room off of the Kitchen creates a separate space while maintaining an open concept.
Mid-sized trendy l-shaped vinyl floor and brown floor open concept kitchen photo in Portland with a farmhouse sink, shaker cabinets, white cabinets, quartz countertops, gray backsplash, ceramic backsplash, stainless steel appliances, an island and gray countertops
Mid-sized trendy l-shaped vinyl floor and brown floor open concept kitchen photo in Portland with a farmhouse sink, shaker cabinets, white cabinets, quartz countertops, gray backsplash, ceramic backsplash, stainless steel appliances, an island and gray countertops
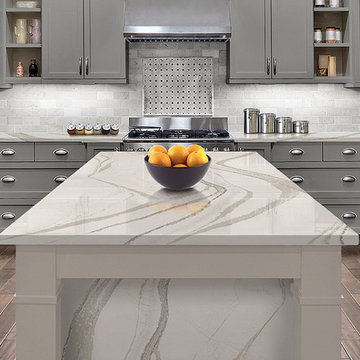
Example of a mid-sized trendy l-shaped vinyl floor and brown floor kitchen design in Chicago with a farmhouse sink, shaker cabinets, gray cabinets, quartzite countertops, gray backsplash, stone tile backsplash, stainless steel appliances and an island
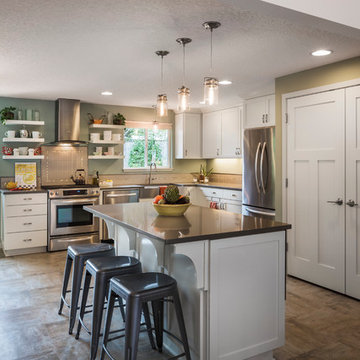
This dual purpose Kitchen provides a hidden space for the washer and dryer to tuck away.
Inspiration for a mid-sized contemporary l-shaped vinyl floor and brown floor open concept kitchen remodel in Portland with a farmhouse sink, shaker cabinets, white cabinets, quartz countertops, gray backsplash, ceramic backsplash, stainless steel appliances, an island and gray countertops
Inspiration for a mid-sized contemporary l-shaped vinyl floor and brown floor open concept kitchen remodel in Portland with a farmhouse sink, shaker cabinets, white cabinets, quartz countertops, gray backsplash, ceramic backsplash, stainless steel appliances, an island and gray countertops
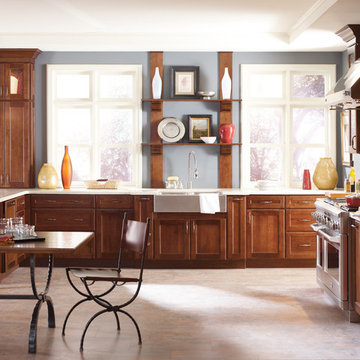
Decora Modesto Cherry Sepia
Eat-in kitchen - large contemporary l-shaped vinyl floor eat-in kitchen idea in Boston with a farmhouse sink, medium tone wood cabinets, stainless steel appliances, no island, quartzite countertops, recessed-panel cabinets and blue backsplash
Eat-in kitchen - large contemporary l-shaped vinyl floor eat-in kitchen idea in Boston with a farmhouse sink, medium tone wood cabinets, stainless steel appliances, no island, quartzite countertops, recessed-panel cabinets and blue backsplash
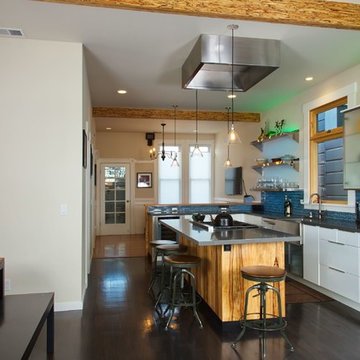
Seating area on left with washer and dryer behind glass door near wall, Living Room beyond. Cigdem Cogur on cabinet and design consultation, Sunny Grewal Photographer
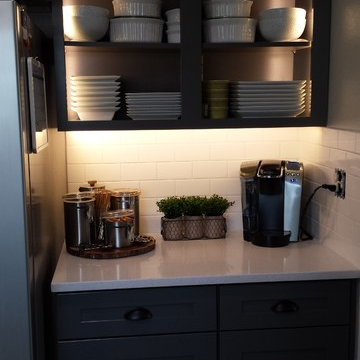
Photo shows coffee bar with gray shaker cabinets from Kraftmaid, white quartz countertop with white subway tile backsplash. Missing from photo is metal inserts- photo to come soon
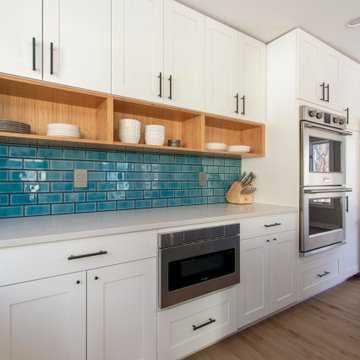
This exciting ‘whole house’ project began when a couple contacted us while house shopping. They found a 1980s contemporary colonial in Delafield with a great wooded lot on Nagawicka Lake. The kitchen and bathrooms were outdated but it had plenty of space and potential.
We toured the home, learned about their design style and dream for the new space. The goal of this project was to create a contemporary space that was interesting and unique. Above all, they wanted a home where they could entertain and make a future.
At first, the couple thought they wanted to remodel only the kitchen and master suite. But after seeing Kowalske Kitchen & Bath’s design for transforming the entire house, they wanted to remodel it all. The couple purchased the home and hired us as the design-build-remodel contractor.
First Floor Remodel
The biggest transformation of this home is the first floor. The original entry was dark and closed off. By removing the dining room walls, we opened up the space for a grand entry into the kitchen and dining room. The open-concept kitchen features a large navy island, blue subway tile backsplash, bamboo wood shelves and fun lighting.
On the first floor, we also turned a bathroom/sauna into a full bathroom and powder room. We were excited to give them a ‘wow’ powder room with a yellow penny tile wall, floating bamboo vanity and chic geometric cement tile floor.
Second Floor Remodel
The second floor remodel included a fireplace landing area, master suite, and turning an open loft area into a bedroom and bathroom.
In the master suite, we removed a large whirlpool tub and reconfigured the bathroom/closet space. For a clean and classic look, the couple chose a black and white color pallet. We used subway tile on the walls in the large walk-in shower, a glass door with matte black finish, hexagon tile on the floor, a black vanity and quartz counters.
Flooring, trim and doors were updated throughout the home for a cohesive look.
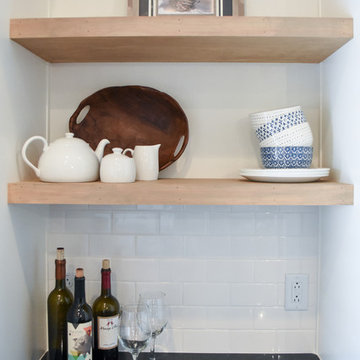
The contemporary kitchen design has an open feel with tons of granite counter top space, white walls and cabinets, and floating shelves.
Large trendy u-shaped vinyl floor and brown floor eat-in kitchen photo with a farmhouse sink, recessed-panel cabinets, white cabinets, granite countertops, white backsplash, subway tile backsplash, stainless steel appliances and an island
Large trendy u-shaped vinyl floor and brown floor eat-in kitchen photo with a farmhouse sink, recessed-panel cabinets, white cabinets, granite countertops, white backsplash, subway tile backsplash, stainless steel appliances and an island
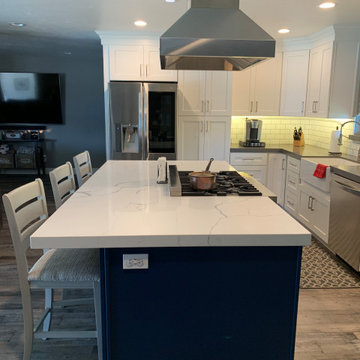
White Shaker Main Cabinets, Shaker Island cabinets Painted in Sherwin Williams Salty Dog, Hardware Resources Sutton Cabinet Hardware, MSI Q Mystic Gray quartz on perimeter, MSI Q Statuary Classique quartz on Island both with a 2" Mitered Edge, 3x6 White Subway Tile with Peter Grout, Luxury Vinyl in the Coastal Bartlett, Stainless steel appliances.
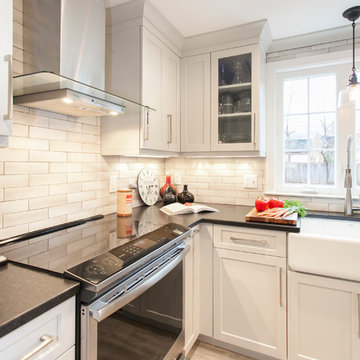
The ceramic tile backsplash is meant to mimic exposed brick. This industrial element paired with simpler, traditional elements like the cabinetry combines for an eclectic and fun look.
Photo by Chrissy Racho.
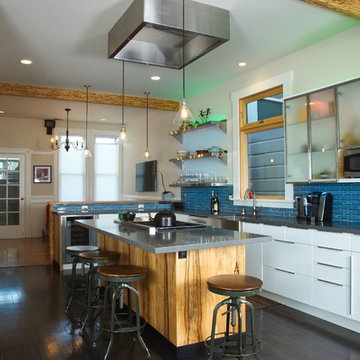
New Sink window with transom at same location of orignal window- Set back issue allowed the window to be replaced but only if in the same location and in the same size. Cigdem Cogur on cabinet and design consultation, Sunny Grewal Photographer
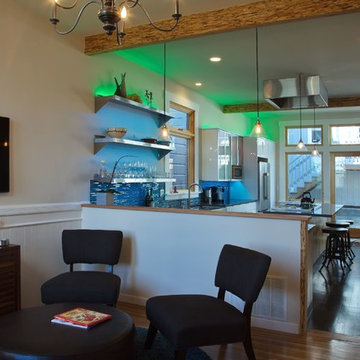
View from the Living Room over the 1/2 wall into the Kitchen. This is one room from the front of the home to the rear- You can see all the way through when you get inside the foyer. Cigdem Cogur on cabinet and design consultation, Sunny Grewal Photographer
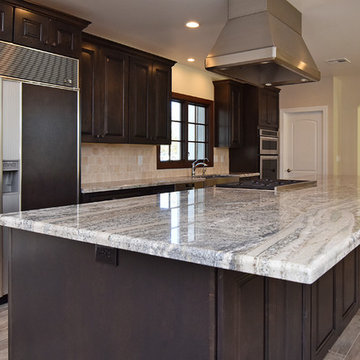
CW Life Connie White
Eat-in kitchen - large contemporary galley vinyl floor and brown floor eat-in kitchen idea in Phoenix with a farmhouse sink, raised-panel cabinets, dark wood cabinets, granite countertops, beige backsplash, stone tile backsplash, paneled appliances and an island
Eat-in kitchen - large contemporary galley vinyl floor and brown floor eat-in kitchen idea in Phoenix with a farmhouse sink, raised-panel cabinets, dark wood cabinets, granite countertops, beige backsplash, stone tile backsplash, paneled appliances and an island
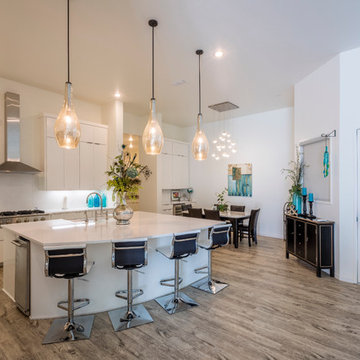
Open concept with kitchen and dining area.
Example of a large trendy l-shaped vinyl floor open concept kitchen design in Austin with flat-panel cabinets, white cabinets, white backsplash, stainless steel appliances, an island, a farmhouse sink and quartz countertops
Example of a large trendy l-shaped vinyl floor open concept kitchen design in Austin with flat-panel cabinets, white cabinets, white backsplash, stainless steel appliances, an island, a farmhouse sink and quartz countertops
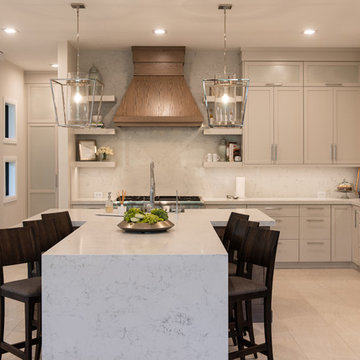
Example of a large trendy u-shaped vinyl floor and beige floor eat-in kitchen design in Salt Lake City with a farmhouse sink, recessed-panel cabinets, white cabinets, quartz countertops, white backsplash, stone slab backsplash, stainless steel appliances, an island and white countertops
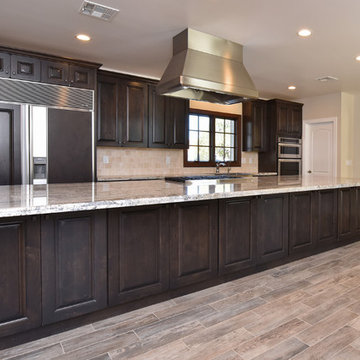
CW Life Connie White
Inspiration for a large contemporary galley vinyl floor and brown floor eat-in kitchen remodel in Phoenix with a farmhouse sink, raised-panel cabinets, dark wood cabinets, granite countertops, beige backsplash, stone tile backsplash, paneled appliances and an island
Inspiration for a large contemporary galley vinyl floor and brown floor eat-in kitchen remodel in Phoenix with a farmhouse sink, raised-panel cabinets, dark wood cabinets, granite countertops, beige backsplash, stone tile backsplash, paneled appliances and an island
Contemporary Vinyl Floor Kitchen with a Farmhouse Sink Ideas
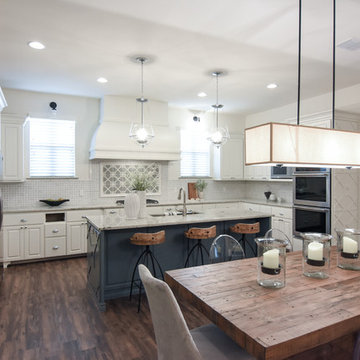
We used a neutral color palette for a relaxing vibe. We layered the space with patterns in the tile and cabinetry for some fun!
Eat-in kitchen - large contemporary u-shaped vinyl floor and brown floor eat-in kitchen idea in Austin with a farmhouse sink, recessed-panel cabinets, white cabinets, granite countertops, white backsplash, porcelain backsplash, stainless steel appliances and an island
Eat-in kitchen - large contemporary u-shaped vinyl floor and brown floor eat-in kitchen idea in Austin with a farmhouse sink, recessed-panel cabinets, white cabinets, granite countertops, white backsplash, porcelain backsplash, stainless steel appliances and an island
1





