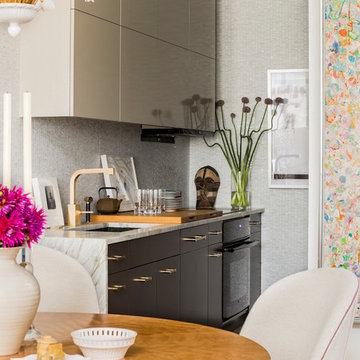Contemporary Galley Kitchen with an Integrated Sink Ideas
Refine by:
Budget
Sort by:Popular Today
1 - 20 of 4,058 photos
Item 1 of 4
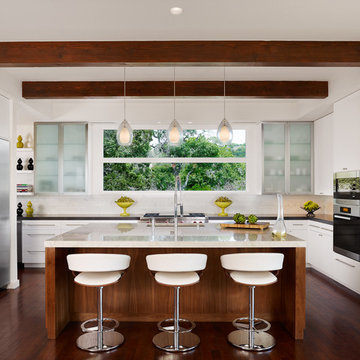
Large trendy galley dark wood floor and brown floor open concept kitchen photo in Austin with an integrated sink, flat-panel cabinets, white cabinets, white backsplash, stone tile backsplash, stainless steel appliances, an island and marble countertops
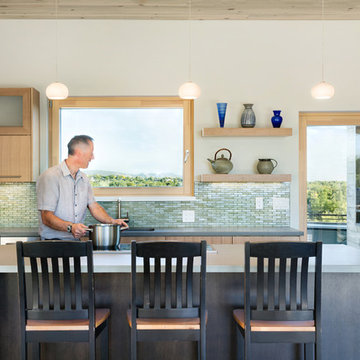
Dane Cronin Photography
Trendy galley kitchen photo in Denver with an integrated sink, flat-panel cabinets, light wood cabinets, green backsplash and an island
Trendy galley kitchen photo in Denver with an integrated sink, flat-panel cabinets, light wood cabinets, green backsplash and an island
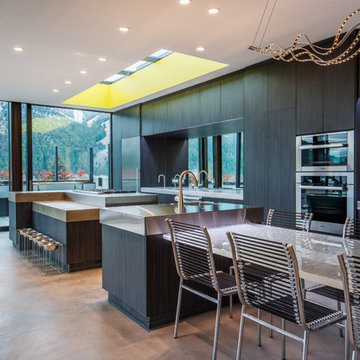
Tory Taglio Photography
Example of a trendy galley concrete floor kitchen design in Other with an integrated sink, flat-panel cabinets, dark wood cabinets, stainless steel countertops, stainless steel appliances and two islands
Example of a trendy galley concrete floor kitchen design in Other with an integrated sink, flat-panel cabinets, dark wood cabinets, stainless steel countertops, stainless steel appliances and two islands
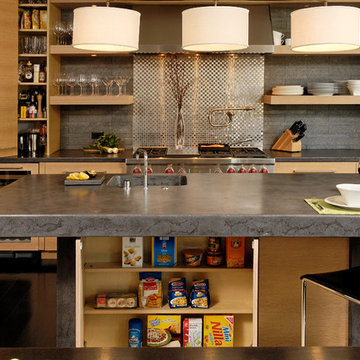
McLean, Virginia Modern Kitchen design by #JenniferGilmer
See more designs on www.gilmerkitchens.com
Mid-sized trendy galley dark wood floor eat-in kitchen photo in DC Metro with an integrated sink, light wood cabinets, metallic backsplash, metal backsplash, stainless steel appliances, an island, flat-panel cabinets and granite countertops
Mid-sized trendy galley dark wood floor eat-in kitchen photo in DC Metro with an integrated sink, light wood cabinets, metallic backsplash, metal backsplash, stainless steel appliances, an island, flat-panel cabinets and granite countertops

Two Officine Gullo Kitchens, one indoor and one outdoor, embody the heart and soul of the living area of
a stunning Rancho Santa Fe Villa, curated by the American interior designer Susan Spath and her studio.
For this project, Susan Spath and her studio were looking for a company that could recreate timeless
settings that could be completely in line with the functional needs, lifestyle, and culinary habits of the client.
Officine Gullo, with its endless possibilities for customized style was the perfect answer to the needs of the US
designer, creating two unique kitchen solutions: indoor and outdoor.
The indoor kitchen is the main feature of a large living area that includes kitchen and dining room. Its
design features an elegant combination of materials and colors, where Pure White (RAL9010) woodwork,
Grey Vein marble, Light Grey (RAL7035) steel painted finishes, and iconic chromed brass finishes all come
together and blend in harmony.
The main cooking area consists of a Fiorentina 150 cooker, an extremely versatile, high-tech, and
functional model. It is flanked by two wood columns with a white lacquered finish for domestic appliances. The
cooking area has been completed with a sophisticated professional hood and enhanced with a Carrara
marble wall panel, which can be found on both countertops and cooking islands.
In the center of the living area are two symmetrical cooking islands, each one around 6.5 ft/2 meters long. The first cooking island acts as a recreational space and features a breakfast area with a cantilever top. The owners needed this area to be a place to spend everyday moments with family and friends and, at the occurrence, become a functional area for large ceremonies and banquets. The second island has been dedicated to preparing and washing food and has been specifically designed to be used by the chefs. The islands also contain a wine refrigerator and a pull-out TV.
The kitchen leads out directly into a leafy garden that can also be seen from the washing area window.
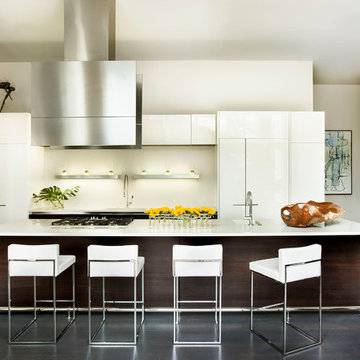
Erica George Dines
Example of a trendy galley open concept kitchen design in Atlanta with an integrated sink, flat-panel cabinets, white cabinets, solid surface countertops, white backsplash and paneled appliances
Example of a trendy galley open concept kitchen design in Atlanta with an integrated sink, flat-panel cabinets, white cabinets, solid surface countertops, white backsplash and paneled appliances

Enclosed kitchen - large contemporary galley light wood floor and beige floor enclosed kitchen idea in San Francisco with flat-panel cabinets, medium tone wood cabinets, quartz countertops, gray backsplash, an integrated sink, stainless steel appliances, an island and porcelain backsplash
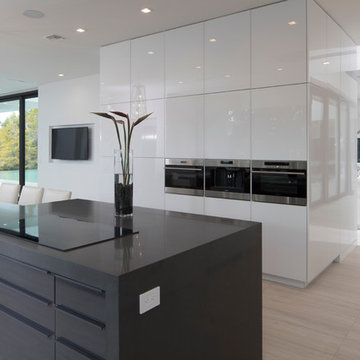
The kitchen is open to the family room and has a wall of glass facing the outside. It features a wonderful Robin Wade live-edge-eat island. The state-of-the-art appliances are from Sub-Zero and Wolf. A hidden door disguises a full walk-in pantry. Kitchens supplied the modern gloss and glass cabinets. An elevator provides easy access to the roof terrace. The wine coolers and wine storage room separates and flows into the dining area.
Photography: Jeff Davis Photography
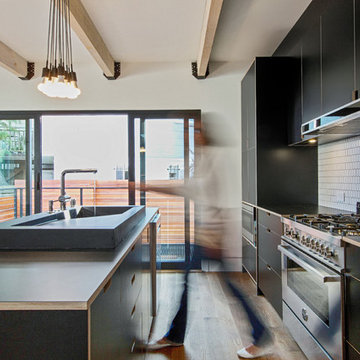
Joseph Schell
Eat-in kitchen - mid-sized contemporary galley medium tone wood floor eat-in kitchen idea in San Francisco with flat-panel cabinets, white backsplash, stainless steel appliances, an island, an integrated sink, laminate countertops and ceramic backsplash
Eat-in kitchen - mid-sized contemporary galley medium tone wood floor eat-in kitchen idea in San Francisco with flat-panel cabinets, white backsplash, stainless steel appliances, an island, an integrated sink, laminate countertops and ceramic backsplash
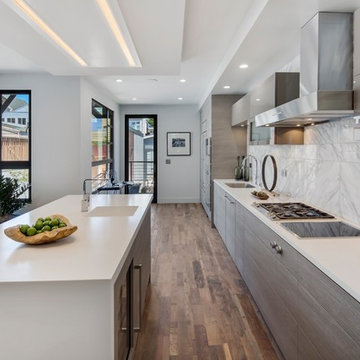
Inspiration for a contemporary galley medium tone wood floor and brown floor kitchen remodel in San Francisco with an integrated sink, flat-panel cabinets, gray cabinets, white backsplash, an island and white countertops
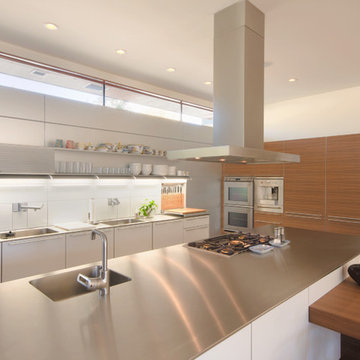
Example of a large trendy galley light wood floor eat-in kitchen design in Denver with an integrated sink, stainless steel countertops, flat-panel cabinets, white cabinets, stainless steel appliances, white backsplash, glass sheet backsplash and an island
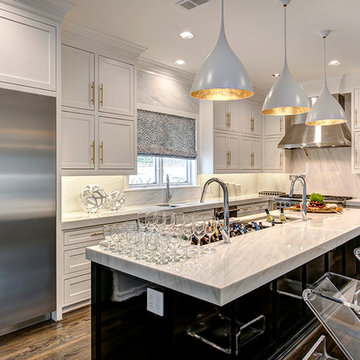
Wade Lindsey
Example of a large trendy galley dark wood floor eat-in kitchen design in Houston with an integrated sink, shaker cabinets, white cabinets, marble countertops, white backsplash, stone slab backsplash, stainless steel appliances and an island
Example of a large trendy galley dark wood floor eat-in kitchen design in Houston with an integrated sink, shaker cabinets, white cabinets, marble countertops, white backsplash, stone slab backsplash, stainless steel appliances and an island
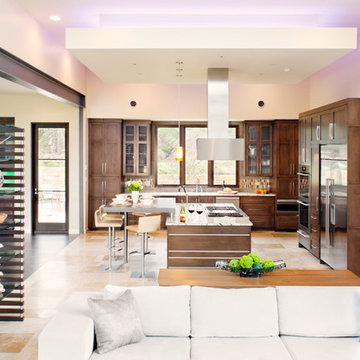
Attempting to capture a Hill Country view, this contemporary house surrounds a cluster of trees in a generous courtyard. Water elements, photovoltaics, lighting controls, and ‘smart home’ features are essential components of this high-tech, yet warm and inviting home.
Published:
Bathroom Trends, Volume 30, Number 1
Austin Home, Winter 2012
Photo Credit: Coles Hairston
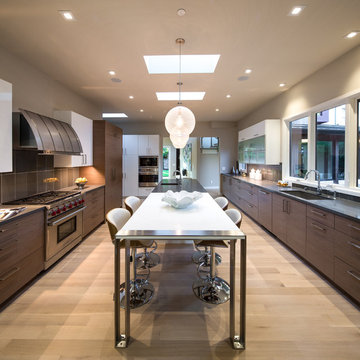
Optique backsplash Field Tile
Enclosed kitchen - large contemporary galley light wood floor and beige floor enclosed kitchen idea in San Francisco with flat-panel cabinets, medium tone wood cabinets, an island, quartz countertops, gray backsplash, stainless steel appliances, an integrated sink and porcelain backsplash
Enclosed kitchen - large contemporary galley light wood floor and beige floor enclosed kitchen idea in San Francisco with flat-panel cabinets, medium tone wood cabinets, an island, quartz countertops, gray backsplash, stainless steel appliances, an integrated sink and porcelain backsplash
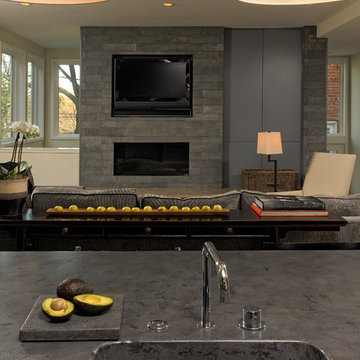
McLean, Virginia Modern Kitchen design by #JenniferGilmer
See more designs on www.gilmerkitchens.com
Inspiration for a mid-sized contemporary galley dark wood floor eat-in kitchen remodel in DC Metro with an integrated sink, flat-panel cabinets, light wood cabinets, granite countertops, metallic backsplash, metal backsplash, stainless steel appliances and an island
Inspiration for a mid-sized contemporary galley dark wood floor eat-in kitchen remodel in DC Metro with an integrated sink, flat-panel cabinets, light wood cabinets, granite countertops, metallic backsplash, metal backsplash, stainless steel appliances and an island
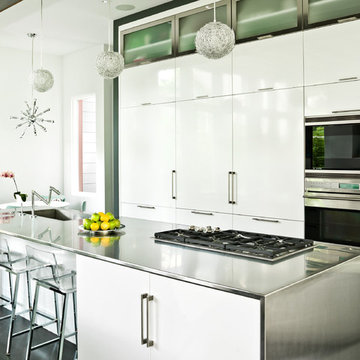
Cynthia Lynn Photography
Example of a trendy galley eat-in kitchen design in Chicago with an integrated sink, flat-panel cabinets, white cabinets, stainless steel countertops and stainless steel appliances
Example of a trendy galley eat-in kitchen design in Chicago with an integrated sink, flat-panel cabinets, white cabinets, stainless steel countertops and stainless steel appliances
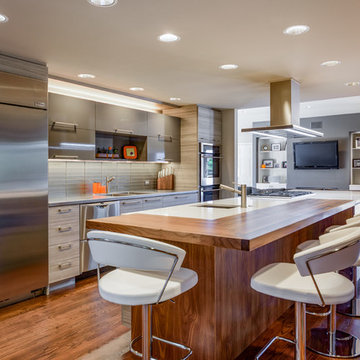
We increased the width of the kitchen by claiming the square footage in a hallway, enabling us to have a much wider island, wider aisles, and 30”-deep counters on the sink wall. TSS cabinets, high-gloss laminate, and walnut create a "rhythm" to balance the feel of the connected spaces.
Photo by Jesse Young
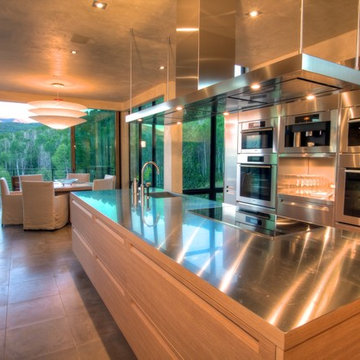
Bill Willins Photography
Eat-in kitchen - contemporary galley eat-in kitchen idea in Denver with an integrated sink, flat-panel cabinets, light wood cabinets, stainless steel countertops and stainless steel appliances
Eat-in kitchen - contemporary galley eat-in kitchen idea in Denver with an integrated sink, flat-panel cabinets, light wood cabinets, stainless steel countertops and stainless steel appliances
Contemporary Galley Kitchen with an Integrated Sink Ideas
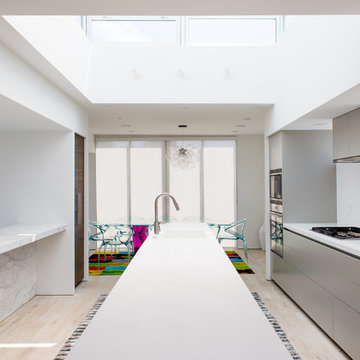
Inspiration for a contemporary galley light wood floor eat-in kitchen remodel in San Francisco with an integrated sink, flat-panel cabinets, gray cabinets, white backsplash, paneled appliances and an island
1






