Contemporary Kitchen with an Integrated Sink Ideas
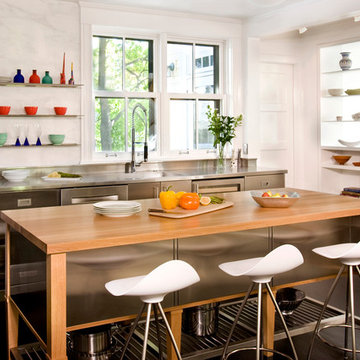
The open shelves at far right have a back wall of glass that is illuminated with natural light. (The home's back entryway is behind.)
Photography by Shelly Harrison/ Architecture: SpaceCraft Architecture / Builder: ReConstructions Inc. / Kitchen Design: Paul Reidt
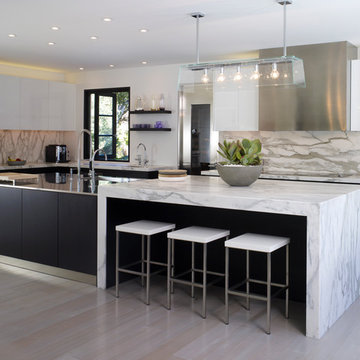
John Linden Photography
Example of a large trendy l-shaped light wood floor kitchen design in Los Angeles with an integrated sink, flat-panel cabinets, white cabinets, stainless steel countertops, paneled appliances, an island, gray backsplash and marble backsplash
Example of a large trendy l-shaped light wood floor kitchen design in Los Angeles with an integrated sink, flat-panel cabinets, white cabinets, stainless steel countertops, paneled appliances, an island, gray backsplash and marble backsplash

Edmondson Remodel Dining/Kitchen - After
Photography: Vaughan Creative Media
Inspiration for a contemporary l-shaped open concept kitchen remodel in Dallas with stainless steel appliances, matchstick tile backsplash, beige backsplash, medium tone wood cabinets, flat-panel cabinets, an integrated sink and quartzite countertops
Inspiration for a contemporary l-shaped open concept kitchen remodel in Dallas with stainless steel appliances, matchstick tile backsplash, beige backsplash, medium tone wood cabinets, flat-panel cabinets, an integrated sink and quartzite countertops

A screen porch off the kitchen serves as a natural extension of the interior of the home, allowing the family to take full advantage of Minnesota’s fleeting summer season. A large Marvin sliding door seamlessly connects inside and out, turning the porch into the family’s outdoor living room.
Given the extremely variable Minnesota climate, framing the lake views in energy efficient glass was a priority. Minnesota made Marvin windows and doors throughout the home allowed Rehkamp Larson to design a building envelope that delivers maximum amounts of glass and energy efficiency without compromising either.
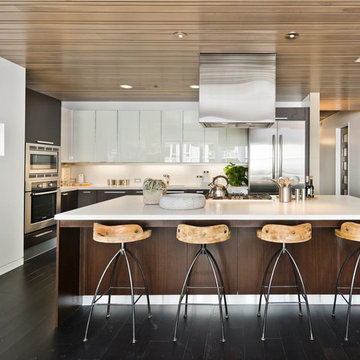
This newly installed kitchen at 750 2nd St. in San Francisco features Italian-made dark oak and white lacquered glass cabinets from Aran Cucine's Erika collection. Integrated stainless steel appliances, cube range hood, gas cooktop, Caesartsone quartz countertop, and breakfast bar.

Allen Russ Photography
Inspiration for a mid-sized contemporary l-shaped medium tone wood floor eat-in kitchen remodel in DC Metro with an integrated sink, flat-panel cabinets, white cabinets, quartz countertops, white backsplash, an island, paneled appliances and white countertops
Inspiration for a mid-sized contemporary l-shaped medium tone wood floor eat-in kitchen remodel in DC Metro with an integrated sink, flat-panel cabinets, white cabinets, quartz countertops, white backsplash, an island, paneled appliances and white countertops
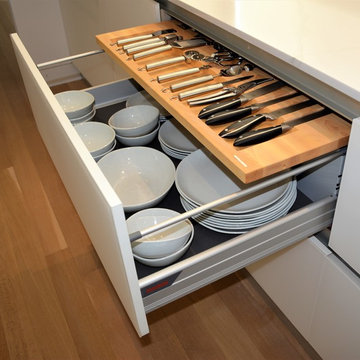
Inspiration for a large contemporary single-wall medium tone wood floor and brown floor enclosed kitchen remodel in New York with an integrated sink, flat-panel cabinets, white cabinets, marble countertops, white backsplash, marble backsplash, black appliances, an island and white countertops
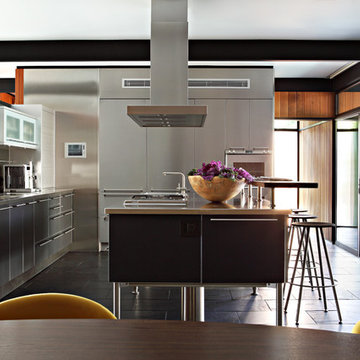
Eat-in kitchen - contemporary l-shaped eat-in kitchen idea in Los Angeles with an integrated sink, flat-panel cabinets, gray cabinets, stainless steel countertops, gray backsplash and an island
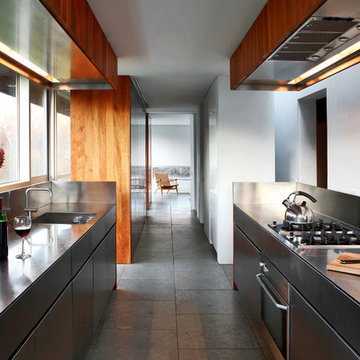
Costas Picadas/DLux Images
Trendy kitchen photo in New York with an integrated sink, flat-panel cabinets, metallic backsplash and no island
Trendy kitchen photo in New York with an integrated sink, flat-panel cabinets, metallic backsplash and no island
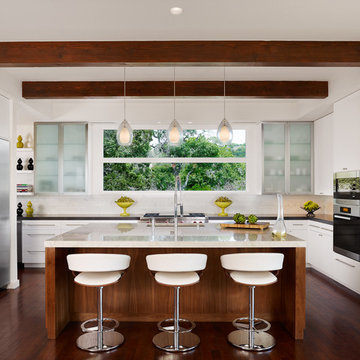
Large trendy galley dark wood floor and brown floor open concept kitchen photo in Austin with an integrated sink, flat-panel cabinets, white cabinets, white backsplash, stone tile backsplash, stainless steel appliances, an island and marble countertops
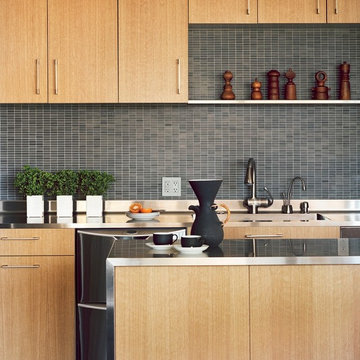
Lisa Romerein
Kitchen - contemporary kitchen idea in San Francisco with an integrated sink, flat-panel cabinets, light wood cabinets, stainless steel countertops, gray backsplash, mosaic tile backsplash and stainless steel appliances
Kitchen - contemporary kitchen idea in San Francisco with an integrated sink, flat-panel cabinets, light wood cabinets, stainless steel countertops, gray backsplash, mosaic tile backsplash and stainless steel appliances
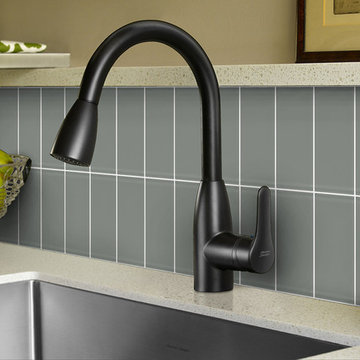
Modern kitchen with stylish one lever faucet and jade subway glass tile backsplash.
Example of a mid-sized trendy eat-in kitchen design in San Francisco with green backsplash, glass tile backsplash and an integrated sink
Example of a mid-sized trendy eat-in kitchen design in San Francisco with green backsplash, glass tile backsplash and an integrated sink
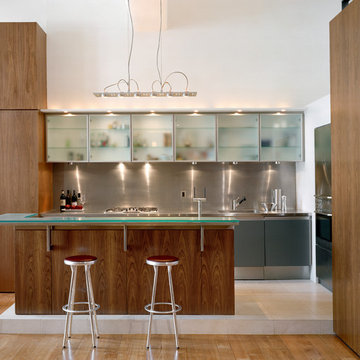
Photography: Anton Grassl
Example of a trendy kitchen design in Boston with an integrated sink, glass-front cabinets, stainless steel countertops, metallic backsplash and an island
Example of a trendy kitchen design in Boston with an integrated sink, glass-front cabinets, stainless steel countertops, metallic backsplash and an island
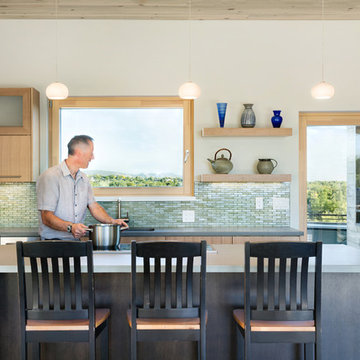
Dane Cronin Photography
Trendy galley kitchen photo in Denver with an integrated sink, flat-panel cabinets, light wood cabinets, green backsplash and an island
Trendy galley kitchen photo in Denver with an integrated sink, flat-panel cabinets, light wood cabinets, green backsplash and an island
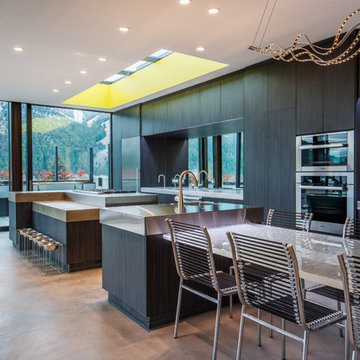
Tory Taglio Photography
Example of a trendy galley concrete floor kitchen design in Other with an integrated sink, flat-panel cabinets, dark wood cabinets, stainless steel countertops, stainless steel appliances and two islands
Example of a trendy galley concrete floor kitchen design in Other with an integrated sink, flat-panel cabinets, dark wood cabinets, stainless steel countertops, stainless steel appliances and two islands

Two Officine Gullo Kitchens, one indoor and one outdoor, embody the heart and soul of the living area of
a stunning Rancho Santa Fe Villa, curated by the American interior designer Susan Spath and her studio.
For this project, Susan Spath and her studio were looking for a company that could recreate timeless
settings that could be completely in line with the functional needs, lifestyle, and culinary habits of the client.
Officine Gullo, with its endless possibilities for customized style was the perfect answer to the needs of the US
designer, creating two unique kitchen solutions: indoor and outdoor.
The indoor kitchen is the main feature of a large living area that includes kitchen and dining room. Its
design features an elegant combination of materials and colors, where Pure White (RAL9010) woodwork,
Grey Vein marble, Light Grey (RAL7035) steel painted finishes, and iconic chromed brass finishes all come
together and blend in harmony.
The main cooking area consists of a Fiorentina 150 cooker, an extremely versatile, high-tech, and
functional model. It is flanked by two wood columns with a white lacquered finish for domestic appliances. The
cooking area has been completed with a sophisticated professional hood and enhanced with a Carrara
marble wall panel, which can be found on both countertops and cooking islands.
In the center of the living area are two symmetrical cooking islands, each one around 6.5 ft/2 meters long. The first cooking island acts as a recreational space and features a breakfast area with a cantilever top. The owners needed this area to be a place to spend everyday moments with family and friends and, at the occurrence, become a functional area for large ceremonies and banquets. The second island has been dedicated to preparing and washing food and has been specifically designed to be used by the chefs. The islands also contain a wine refrigerator and a pull-out TV.
The kitchen leads out directly into a leafy garden that can also be seen from the washing area window.
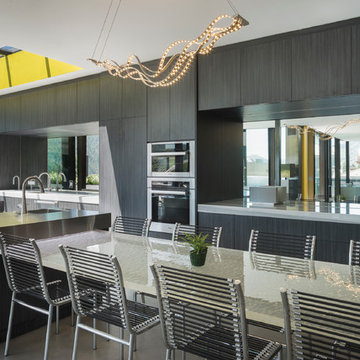
Kitchen - contemporary concrete floor kitchen idea in Boise with an integrated sink, flat-panel cabinets, dark wood cabinets, stainless steel countertops, stainless steel appliances and two islands
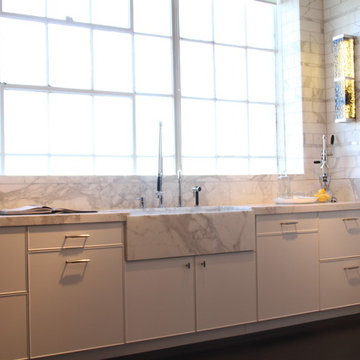
Example of a trendy kitchen design in Boston with an integrated sink, white cabinets and marble countertops
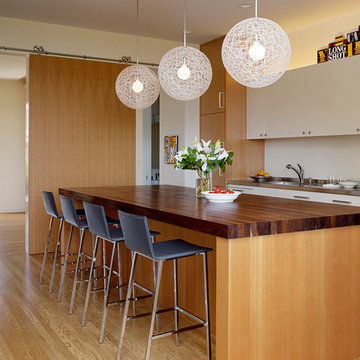
Matthew Millman Photography
Large trendy single-wall medium tone wood floor kitchen photo in San Francisco with flat-panel cabinets, medium tone wood cabinets, wood countertops, an island, an integrated sink and paneled appliances
Large trendy single-wall medium tone wood floor kitchen photo in San Francisco with flat-panel cabinets, medium tone wood cabinets, wood countertops, an island, an integrated sink and paneled appliances
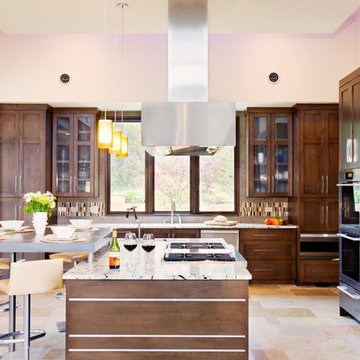
Attempting to capture a Hill Country view, this contemporary house surrounds a cluster of trees in a generous courtyard. Water elements, photovoltaics, lighting controls, and ‘smart home’ features are essential components of this high-tech, yet warm and inviting home.
Published:
Bathroom Trends, Volume 30, Number 1
Austin Home, Winter 2012
Photo Credit: Coles Hairston
Contemporary Kitchen with an Integrated Sink Ideas
1





