Contemporary Kitchen with a Single-Bowl Sink and Ceramic Backsplash Ideas
Refine by:
Budget
Sort by:Popular Today
1 - 20 of 3,411 photos
Item 1 of 4
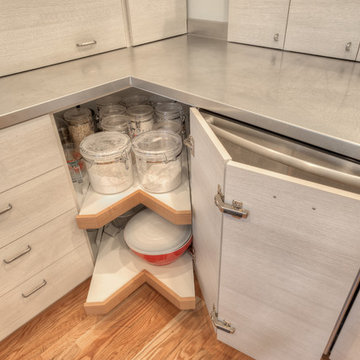
My standard corner with 28"-deep diagonal pullouts. This arrangement is built around 14" x 14" faces to increase the width of the pullouts and provides over twice the usable storage of lazy susans. The triangular shelves in the corner are quite accessible when the pullouts are extended. I've evolved this design to where the center pullout and adjacent shelves can be adjusted up or down.
William Feemster of ImageArts Photography

This LVP driftwood-inspired design balances overcast grey hues with subtle taupes. A smooth, calming style with a neutral undertone that works with all types of decor. With the Modin Collection, we have raised the bar on luxury vinyl plank. The result is a new standard in resilient flooring. Modin offers true embossed in register texture, a low sheen level, a rigid SPC core, an industry-leading wear layer, and so much more.
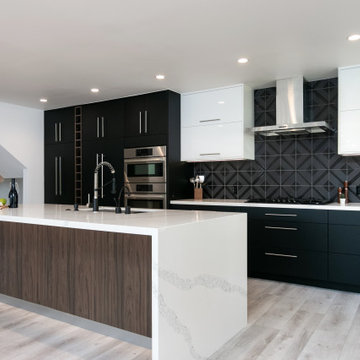
This hillside unit with a view of all of beautiful Ventura was in desperate need of a remodel! The kitchen went from a tiny box to the entire width of the common space opening up the room to an open concept floor plan. Mixing glossy laminate doors with an ultra-matte black door, we were able to put together this bold design. The fridge is completely concealed and separating the pantry from the fridge is a walnut-look wine stack perfect for all the entertaining this couple plans to have!

Residing in Philadelphia, it only seemed natural for a blue and white color scheme. The combination of Satin White and Colonial Blue creates instant drama in this refaced kitchen. Cambria countertop in Weybourne, include a waterfall side on the peninsula that elevate the design. An elegant backslash in a taupe ceramic adds a subtle backdrop.
Photography: Christian Giannelli
www.christiangiannelli.com/
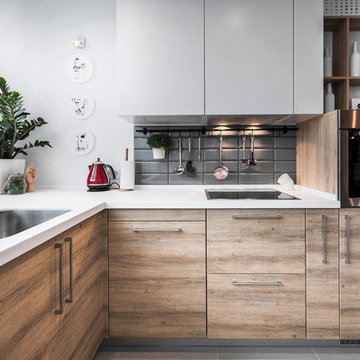
Small trendy l-shaped kitchen photo in Miami with a single-bowl sink, flat-panel cabinets, light wood cabinets, quartz countertops, beige backsplash, ceramic backsplash, stainless steel appliances and no island
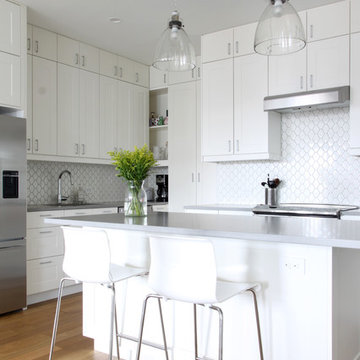
Maletz Design
Open concept kitchen - mid-sized contemporary l-shaped medium tone wood floor open concept kitchen idea in New York with a single-bowl sink, shaker cabinets, white cabinets, quartz countertops, white backsplash, ceramic backsplash, stainless steel appliances and an island
Open concept kitchen - mid-sized contemporary l-shaped medium tone wood floor open concept kitchen idea in New York with a single-bowl sink, shaker cabinets, white cabinets, quartz countertops, white backsplash, ceramic backsplash, stainless steel appliances and an island
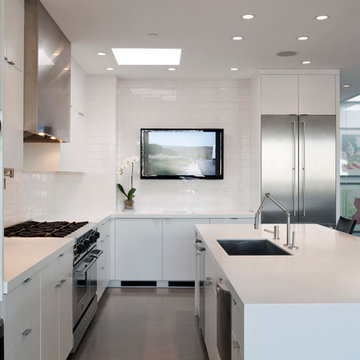
Aaron Leitz Photography
Example of a trendy l-shaped concrete floor eat-in kitchen design in Seattle with a single-bowl sink, open cabinets, white cabinets, solid surface countertops, white backsplash, ceramic backsplash, stainless steel appliances and an island
Example of a trendy l-shaped concrete floor eat-in kitchen design in Seattle with a single-bowl sink, open cabinets, white cabinets, solid surface countertops, white backsplash, ceramic backsplash, stainless steel appliances and an island

2019 Addition/Remodel by Steven Allen Designs, LLC - Featuring Clean Subtle lines + 42" Front Door + 48" Italian Tiles + Quartz Countertops + Custom Shaker Cabinets + Oak Slat Wall and Trim Accents + Design Fixtures + Artistic Tiles + Wild Wallpaper + Top of Line Appliances
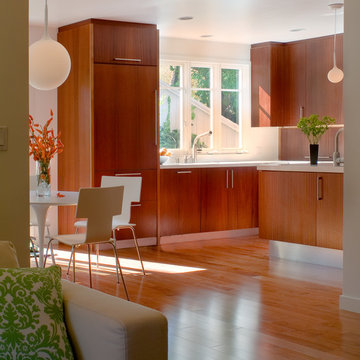
©Alexander Vertikoff
Open concept kitchen - mid-sized contemporary l-shaped medium tone wood floor open concept kitchen idea in Los Angeles with a single-bowl sink, flat-panel cabinets, medium tone wood cabinets, solid surface countertops, white backsplash, ceramic backsplash, stainless steel appliances and an island
Open concept kitchen - mid-sized contemporary l-shaped medium tone wood floor open concept kitchen idea in Los Angeles with a single-bowl sink, flat-panel cabinets, medium tone wood cabinets, solid surface countertops, white backsplash, ceramic backsplash, stainless steel appliances and an island
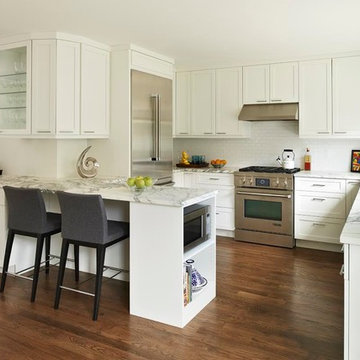
A 1970's Kitchen is modernized with bright finishes. The addition of a peninsula and bar area doubles the counter space and functionality of the former kitchen and creates seating.
To maximize the small space, the microwave is in the peninsula: easier for children to use and more attractive than over the range.
Tennille Wood received a Peak Award by the NKBA for Excellence in Kitchen Design.
Ron Ruscio Photography
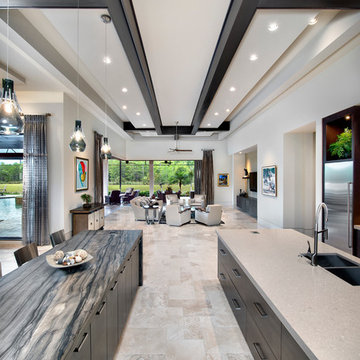
Cabinetry designed by Clay Cox, Kitchens by Clay, Naples, FL. Photos: Giovanni Photography, Naples, FL.
Inspiration for a large contemporary l-shaped eat-in kitchen remodel in Miami with a single-bowl sink, flat-panel cabinets, dark wood cabinets, granite countertops, multicolored backsplash, ceramic backsplash, stainless steel appliances and two islands
Inspiration for a large contemporary l-shaped eat-in kitchen remodel in Miami with a single-bowl sink, flat-panel cabinets, dark wood cabinets, granite countertops, multicolored backsplash, ceramic backsplash, stainless steel appliances and two islands
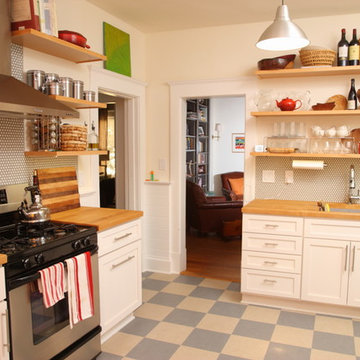
Tom Cogill
Small trendy l-shaped linoleum floor enclosed kitchen photo in Other with a single-bowl sink, flat-panel cabinets, white cabinets, wood countertops, ceramic backsplash, stainless steel appliances and no island
Small trendy l-shaped linoleum floor enclosed kitchen photo in Other with a single-bowl sink, flat-panel cabinets, white cabinets, wood countertops, ceramic backsplash, stainless steel appliances and no island
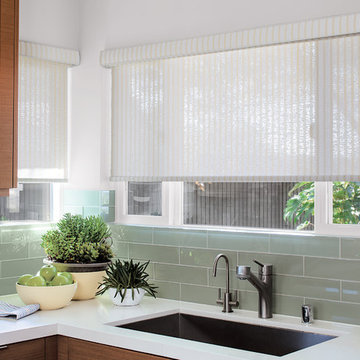
Make a style statement. Accent the room with a burst of color or a pop of pattern - at a fraction of the cost of fabric shades. Easy to measure for and install, the only challenge is choosing just one of our stylish materials. Clean, simple lines work well in any room style
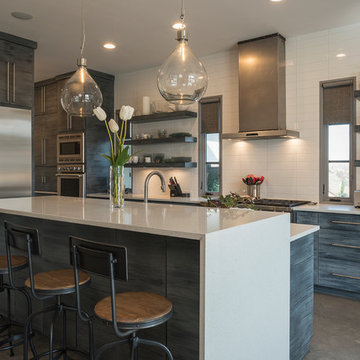
Focus Photography
Example of a large trendy single-wall concrete floor eat-in kitchen design in Dallas with a single-bowl sink, shaker cabinets, gray cabinets, granite countertops, white backsplash, ceramic backsplash, stainless steel appliances and an island
Example of a large trendy single-wall concrete floor eat-in kitchen design in Dallas with a single-bowl sink, shaker cabinets, gray cabinets, granite countertops, white backsplash, ceramic backsplash, stainless steel appliances and an island
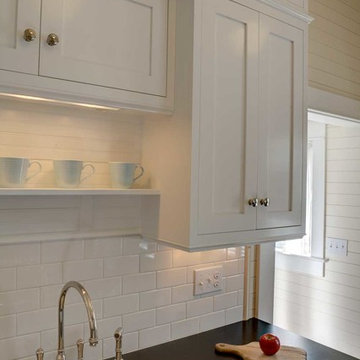
Small trendy u-shaped light wood floor eat-in kitchen photo in Denver with stainless steel appliances, a single-bowl sink, recessed-panel cabinets, white cabinets, solid surface countertops, white backsplash, ceramic backsplash and no island
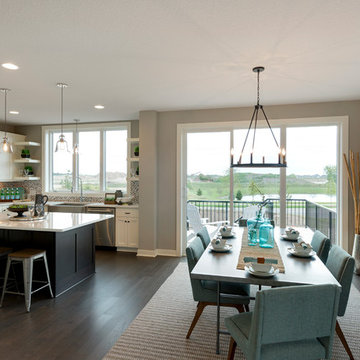
This home is built by Robert Thomas Homes located in Minnesota. Our showcase models are professionally staged. FOR STAGING PRODUCT QUESTIONS please contact Ambiance at Home for information on furniture - 952.440.6757
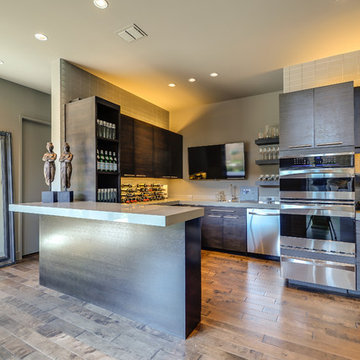
Example of a mid-sized trendy medium tone wood floor kitchen design in Dallas with a single-bowl sink, flat-panel cabinets, dark wood cabinets, quartz countertops, beige backsplash, ceramic backsplash, stainless steel appliances and a peninsula
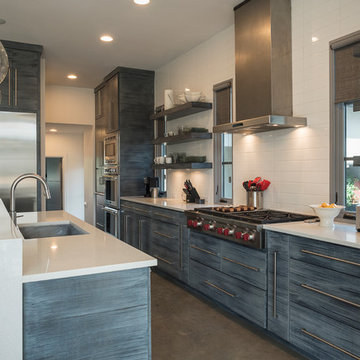
Focus Photography
Eat-in kitchen - large contemporary single-wall concrete floor eat-in kitchen idea in Dallas with a single-bowl sink, shaker cabinets, gray cabinets, granite countertops, white backsplash, ceramic backsplash, stainless steel appliances and an island
Eat-in kitchen - large contemporary single-wall concrete floor eat-in kitchen idea in Dallas with a single-bowl sink, shaker cabinets, gray cabinets, granite countertops, white backsplash, ceramic backsplash, stainless steel appliances and an island
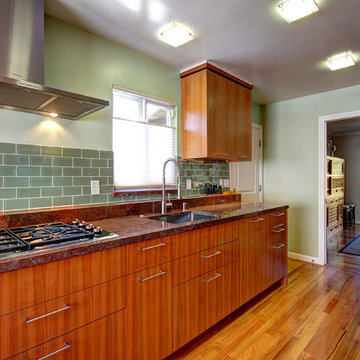
Contemporary kitchen with Berkeley Mills flat panel cabinets, stainless steel appliances and hood, subway tiles, light wood floors and front panel refrigerator.
Contemporary Kitchen with a Single-Bowl Sink and Ceramic Backsplash Ideas
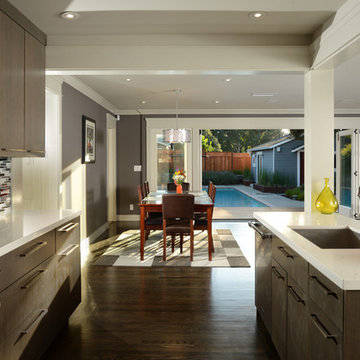
Trendy galley dark wood floor eat-in kitchen photo in San Francisco with a single-bowl sink, gray backsplash, ceramic backsplash and stainless steel appliances
1

