Contemporary Kitchen with an Undermount Sink and Colored Appliances Ideas
Refine by:
Budget
Sort by:Popular Today
1 - 20 of 691 photos
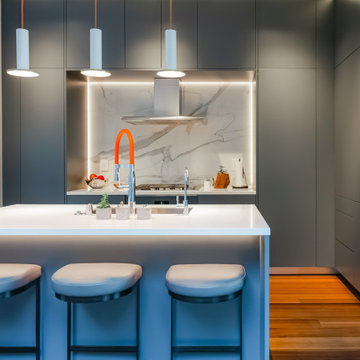
Mid-sized trendy u-shaped medium tone wood floor and brown floor kitchen photo in San Francisco with an undermount sink, flat-panel cabinets, gray cabinets, quartz countertops, white backsplash, colored appliances, an island and white countertops
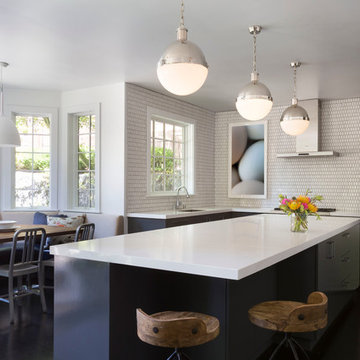
The flexible kitchen has a banquette for informal meals and an island that doubles as a breakfast and homework space. Modern tile and appliances are softened by dark blue cabinetry, rustic wood bar stools and pastel artwork. The breakfast nook features pillows upholstered in Jean Paul Gaultier Fishnet fabric.
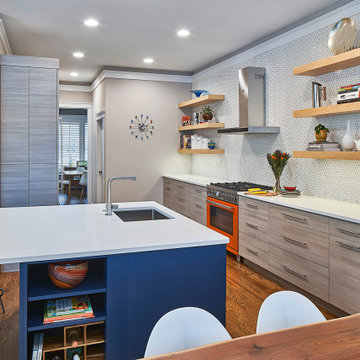
This modern galley kitchen with island creates easy traffic flow in and out of the kitchen, dining room, breakfast area and living room. © Lassiter Photography **Any product tags listed as “related,” “similar,” or “sponsored” are done so by Houzz and are not the actual products specified. They have not been approved by, nor are they endorsed by ReVision Design/Remodeling.**
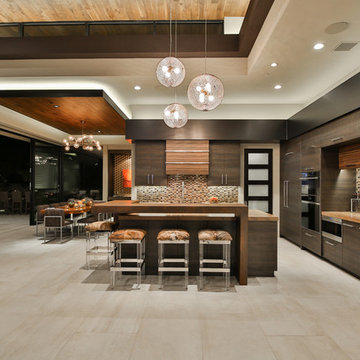
Trent Teigan
Inspiration for a mid-sized contemporary l-shaped porcelain tile and beige floor open concept kitchen remodel in Los Angeles with an undermount sink, flat-panel cabinets, dark wood cabinets, quartzite countertops, multicolored backsplash, mosaic tile backsplash, colored appliances and an island
Inspiration for a mid-sized contemporary l-shaped porcelain tile and beige floor open concept kitchen remodel in Los Angeles with an undermount sink, flat-panel cabinets, dark wood cabinets, quartzite countertops, multicolored backsplash, mosaic tile backsplash, colored appliances and an island
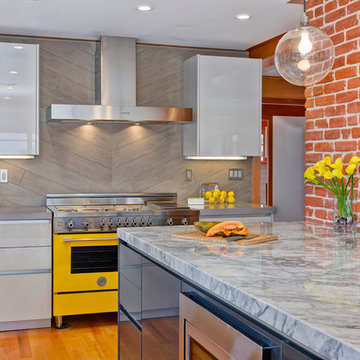
Island Countertops Quartzite
Inspiration for a mid-sized contemporary l-shaped medium tone wood floor open concept kitchen remodel in San Diego with an undermount sink, flat-panel cabinets, gray cabinets, quartz countertops, gray backsplash, porcelain backsplash, colored appliances and an island
Inspiration for a mid-sized contemporary l-shaped medium tone wood floor open concept kitchen remodel in San Diego with an undermount sink, flat-panel cabinets, gray cabinets, quartz countertops, gray backsplash, porcelain backsplash, colored appliances and an island
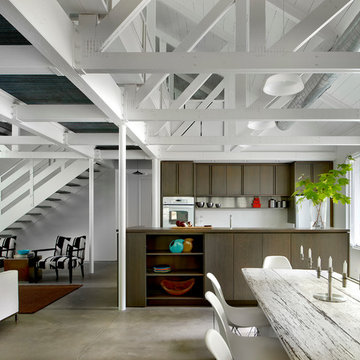
Trendy galley open concept kitchen photo in Chicago with an undermount sink, flat-panel cabinets, dark wood cabinets, quartz countertops, white backsplash, metal backsplash and colored appliances
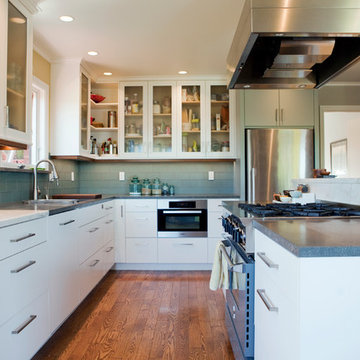
Sara Sakolowski
Inspiration for a mid-sized contemporary u-shaped medium tone wood floor kitchen remodel in Seattle with an undermount sink, white cabinets, marble countertops, gray backsplash, glass tile backsplash, colored appliances and an island
Inspiration for a mid-sized contemporary u-shaped medium tone wood floor kitchen remodel in Seattle with an undermount sink, white cabinets, marble countertops, gray backsplash, glass tile backsplash, colored appliances and an island
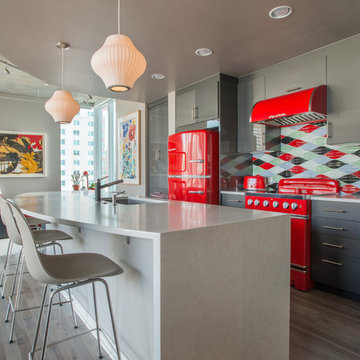
Libbie Holmes Photography
Open concept kitchen - contemporary brown floor open concept kitchen idea in Denver with an undermount sink, flat-panel cabinets, gray cabinets, multicolored backsplash, colored appliances and an island
Open concept kitchen - contemporary brown floor open concept kitchen idea in Denver with an undermount sink, flat-panel cabinets, gray cabinets, multicolored backsplash, colored appliances and an island
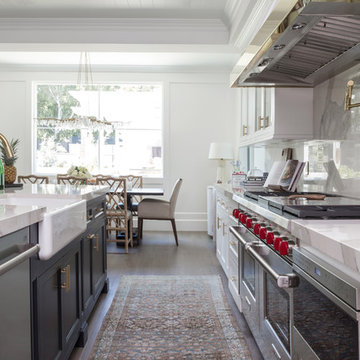
Photos by Bethany Nauert
Inspiration for a large contemporary l-shaped medium tone wood floor and brown floor eat-in kitchen remodel in Los Angeles with an undermount sink, shaker cabinets, white cabinets, marble countertops, white backsplash, marble backsplash, colored appliances and an island
Inspiration for a large contemporary l-shaped medium tone wood floor and brown floor eat-in kitchen remodel in Los Angeles with an undermount sink, shaker cabinets, white cabinets, marble countertops, white backsplash, marble backsplash, colored appliances and an island
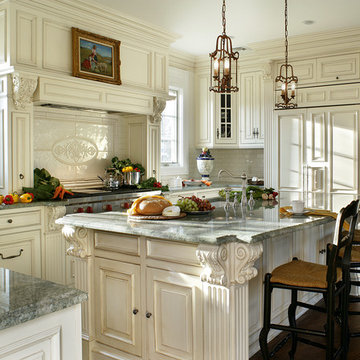
Large trendy u-shaped medium tone wood floor and brown floor eat-in kitchen photo in New York with an undermount sink, beaded inset cabinets, beige cabinets, granite countertops, white backsplash, ceramic backsplash, an island and colored appliances
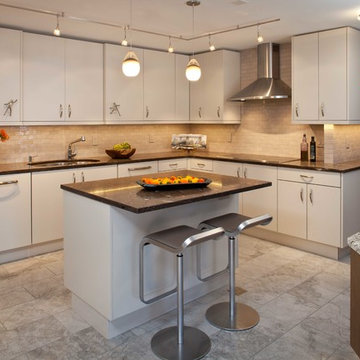
Open concept kitchen - large contemporary u-shaped ceramic tile and beige floor open concept kitchen idea in Chicago with an undermount sink, flat-panel cabinets, gray cabinets, granite countertops, beige backsplash, ceramic backsplash, colored appliances and an island
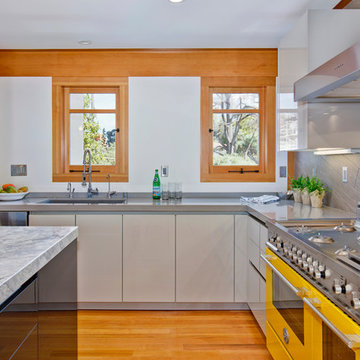
This young couple enjoys a new historical home but with a touch of modern styling and comforts yes still at the sink wall the window casings still feature the historical fir windows.
Floors: Existing Fir Wood Floors
Backsplash: Porcelain Tile
Countertops: Quartz
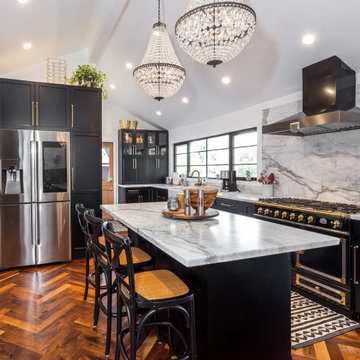
Open space floor plan kitchen overseeing the living space. Vaulted ceiling. A large amount of natural light flowing in the room. Amazing black and brass combo with chandelier type pendant lighting above the gorgeous kitchen island. Herringbone Tile pattern making the area appear more spacious.
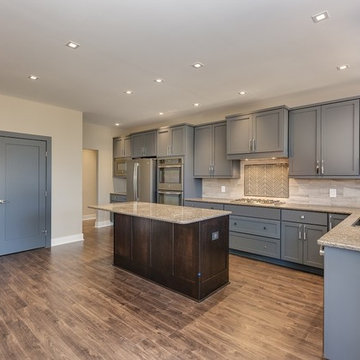
Example of a trendy medium tone wood floor eat-in kitchen design in Grand Rapids with an undermount sink, shaker cabinets, gray cabinets, solid surface countertops, gray backsplash, ceramic backsplash, colored appliances and an island

The main kitchen is a combination of real oak veneer and matte laminate cabinets. A textured wood ceiling delineates the kitchen area from the main living and dining areas. The raised area of the island is an oak cantilevered section that provides seating on each side.
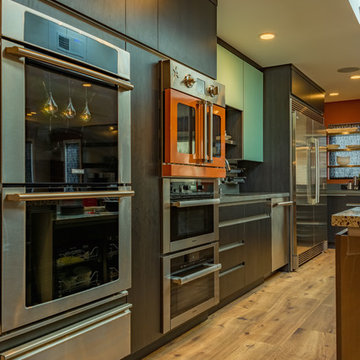
This professional chef requires a menagerie of appliances. In this kitchen we have 6 ovens and our challenge was how to make it all fit in the new space. With lots of research on requirements of installation with regards to height above floor, heat, weight and electrical/gas outlets, we stacked them up, keeping access a priority.
Photo Credit: Ali Atri Photography

Open space floor plan kitchen overseeing the living space. Vaulted ceiling. A large amount of natural light flowing in the room. Amazing black and brass combo with chandelier type pendant lighting above the gorgeous kitchen island. Herringbone Tile pattern making the area appear more spacious.
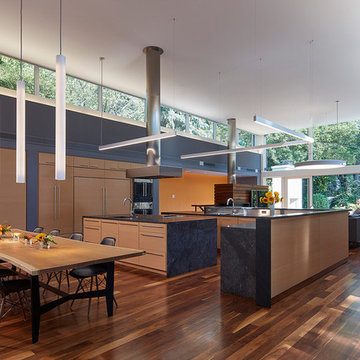
Dining, kitchen and living room. Tom Harris Photography
Large trendy l-shaped dark wood floor open concept kitchen photo in Chicago with an undermount sink, flat-panel cabinets, light wood cabinets, granite countertops, metallic backsplash, brick backsplash, colored appliances and two islands
Large trendy l-shaped dark wood floor open concept kitchen photo in Chicago with an undermount sink, flat-panel cabinets, light wood cabinets, granite countertops, metallic backsplash, brick backsplash, colored appliances and two islands
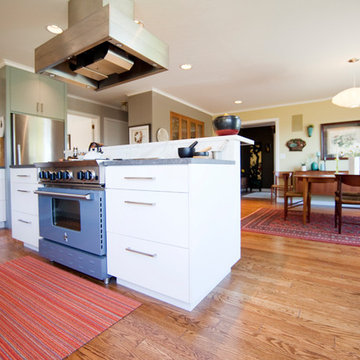
Sara Sakolowski
Example of a mid-sized trendy u-shaped medium tone wood floor kitchen design in Seattle with an undermount sink, white cabinets, marble countertops, gray backsplash, glass tile backsplash, colored appliances and an island
Example of a mid-sized trendy u-shaped medium tone wood floor kitchen design in Seattle with an undermount sink, white cabinets, marble countertops, gray backsplash, glass tile backsplash, colored appliances and an island
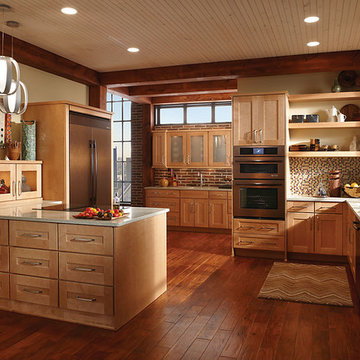
Large trendy l-shaped medium tone wood floor kitchen photo in Denver with an undermount sink, shaker cabinets, light wood cabinets, quartz countertops, brown backsplash, glass tile backsplash and colored appliances
Contemporary Kitchen with an Undermount Sink and Colored Appliances Ideas
1





