Huge Contemporary Kitchen Ideas

The kitchen has a lot of glass surfaces thanks to which a lot of light enters the room. In addition, the large number of doors and windows allows fresh, clean air to easily enter the kitchen.
The kitchen island with an integrated sink, white countertops and some beautiful chairs around them is an eye-catcher. In the quiet corner of the kitchen, there is a stylish dining table that allows the owners to talk peacefully and receive guests warmly.
Don’t hesitate to make your home look attractive with our professional interior design team!
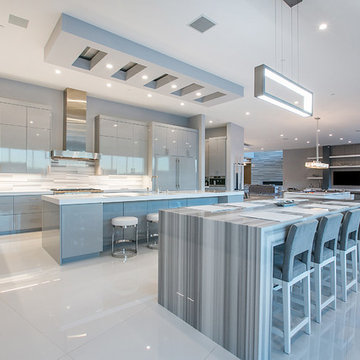
Inspiration for a huge contemporary open concept kitchen remodel in Las Vegas with flat-panel cabinets, gray cabinets, multicolored backsplash, paneled appliances and two islands
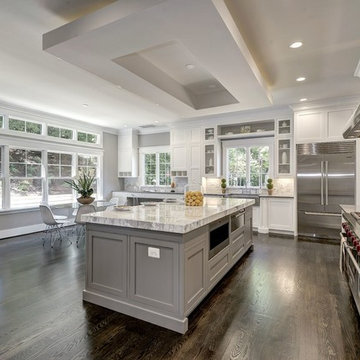
home visit
Open concept kitchen - huge contemporary l-shaped dark wood floor and brown floor open concept kitchen idea in DC Metro with a farmhouse sink, shaker cabinets, white cabinets, quartz countertops, multicolored backsplash, marble backsplash, stainless steel appliances, an island and gray countertops
Open concept kitchen - huge contemporary l-shaped dark wood floor and brown floor open concept kitchen idea in DC Metro with a farmhouse sink, shaker cabinets, white cabinets, quartz countertops, multicolored backsplash, marble backsplash, stainless steel appliances, an island and gray countertops

Inspiration for a huge contemporary l-shaped medium tone wood floor and brown floor open concept kitchen remodel in Portland with a farmhouse sink, flat-panel cabinets, medium tone wood cabinets, quartzite countertops, white backsplash, ceramic backsplash, stainless steel appliances, two islands and white countertops

Tall wall of storage and built in appliances adore the main passageway between sun room and great room.
Example of a huge trendy galley dark wood floor kitchen pantry design in Boston with an undermount sink, recessed-panel cabinets, white cabinets, soapstone countertops, white backsplash, stone tile backsplash, stainless steel appliances and no island
Example of a huge trendy galley dark wood floor kitchen pantry design in Boston with an undermount sink, recessed-panel cabinets, white cabinets, soapstone countertops, white backsplash, stone tile backsplash, stainless steel appliances and no island
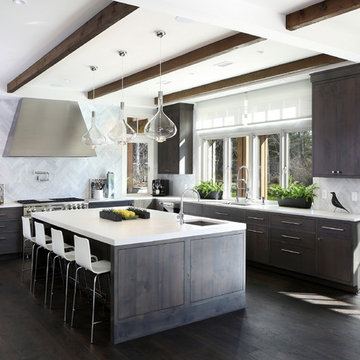
Custom cabinets and Ceasarstone countertops, marble backsplash, Wolf 48" dual fuel range and griddle, custom hood, large windows and glass doors to backyard, oversized island with prep sink, 2 dishwashers, Wolf 24" microwave drawer, exposed wood beams and white character grade oak floors with no VOC European oil finish in a custom color by Rubio Monocoat make this a cook's dream kitchen.
Tom Grimes Photography

This kitchen was reconfigured and enlarged by omitting an existing hall way and adding it to the square footage.
Huge trendy u-shaped travertine floor and beige floor open concept kitchen photo in Miami with flat-panel cabinets, dark wood cabinets, quartzite countertops, white backsplash, quartz backsplash, stainless steel appliances, an island and white countertops
Huge trendy u-shaped travertine floor and beige floor open concept kitchen photo in Miami with flat-panel cabinets, dark wood cabinets, quartzite countertops, white backsplash, quartz backsplash, stainless steel appliances, an island and white countertops

Cool quartzite countertops and stainless steel appliances are enhanced by warm mahogany custom cabinetry in this soft contemporary kitchen. Some of the many eye catching details are backlit mahogany shelves, a planked wood ceiling inset with recessed lighting, and a custom granite covered dining area with metallic bench seating.

Inspiration for a huge contemporary galley eat-in kitchen remodel in Los Angeles with an island

An Indoor Lady
Huge trendy l-shaped light wood floor eat-in kitchen photo in Austin with a single-bowl sink, flat-panel cabinets, medium tone wood cabinets, quartzite countertops, white backsplash, stone slab backsplash, stainless steel appliances, an island and white countertops
Huge trendy l-shaped light wood floor eat-in kitchen photo in Austin with a single-bowl sink, flat-panel cabinets, medium tone wood cabinets, quartzite countertops, white backsplash, stone slab backsplash, stainless steel appliances, an island and white countertops

Built from the ground up on 80 acres outside Dallas, Oregon, this new modern ranch house is a balanced blend of natural and industrial elements. The custom home beautifully combines various materials, unique lines and angles, and attractive finishes throughout. The property owners wanted to create a living space with a strong indoor-outdoor connection. We integrated built-in sky lights, floor-to-ceiling windows and vaulted ceilings to attract ample, natural lighting. The master bathroom is spacious and features an open shower room with soaking tub and natural pebble tiling. There is custom-built cabinetry throughout the home, including extensive closet space, library shelving, and floating side tables in the master bedroom. The home flows easily from one room to the next and features a covered walkway between the garage and house. One of our favorite features in the home is the two-sided fireplace – one side facing the living room and the other facing the outdoor space. In addition to the fireplace, the homeowners can enjoy an outdoor living space including a seating area, in-ground fire pit and soaking tub.

Eat-in kitchen - huge contemporary l-shaped light wood floor and exposed beam eat-in kitchen idea in San Francisco with an undermount sink, flat-panel cabinets, gray cabinets, marble countertops, white backsplash, marble backsplash, paneled appliances, an island and white countertops

Photo: Lisa Petrole
Huge trendy galley porcelain tile and gray floor eat-in kitchen photo in San Francisco with an undermount sink, flat-panel cabinets, quartz countertops, blue backsplash, ceramic backsplash, an island, medium tone wood cabinets, paneled appliances and white countertops
Huge trendy galley porcelain tile and gray floor eat-in kitchen photo in San Francisco with an undermount sink, flat-panel cabinets, quartz countertops, blue backsplash, ceramic backsplash, an island, medium tone wood cabinets, paneled appliances and white countertops

Inspiration for a huge contemporary l-shaped concrete floor and beige floor open concept kitchen remodel in Los Angeles with an undermount sink, flat-panel cabinets, gray cabinets, solid surface countertops, white backsplash, ceramic backsplash, stainless steel appliances and two islands
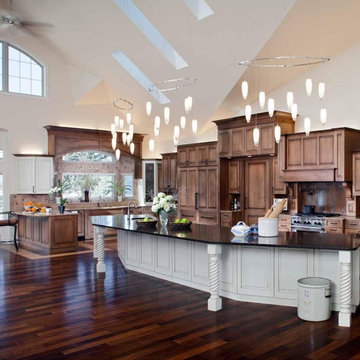
Huge trendy u-shaped dark wood floor, brown floor and vaulted ceiling open concept kitchen photo in Other with an undermount sink, raised-panel cabinets, brown cabinets, quartz countertops, brown backsplash, travertine backsplash, paneled appliances, an island and black countertops

Photography by Trent Bell
Huge trendy l-shaped beige floor open concept kitchen photo in Las Vegas with an undermount sink, flat-panel cabinets, dark wood cabinets, stainless steel appliances, two islands and white countertops
Huge trendy l-shaped beige floor open concept kitchen photo in Las Vegas with an undermount sink, flat-panel cabinets, dark wood cabinets, stainless steel appliances, two islands and white countertops

Black flat-panel cabinets painted in lacquer tinted to Benjamin Moore's BM 2124-10, "Wrought Iron", by Paper Moon Painting.
Huge trendy l-shaped light wood floor and brown floor kitchen photo in Austin with an undermount sink, flat-panel cabinets, black cabinets, marble countertops, white backsplash, marble backsplash, stainless steel appliances, an island and white countertops
Huge trendy l-shaped light wood floor and brown floor kitchen photo in Austin with an undermount sink, flat-panel cabinets, black cabinets, marble countertops, white backsplash, marble backsplash, stainless steel appliances, an island and white countertops
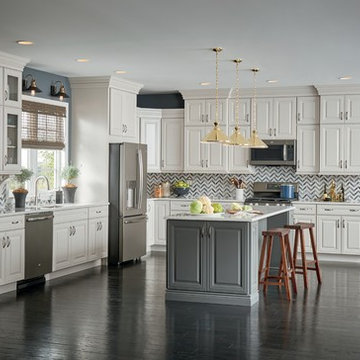
Embrace the timeless combination of style and function with our beautiful and customizable Camden door style. Perfect for any living space, our Fossil finish is extremely versatile and allows for infinite possibilities.

This custom contemporary kitchen designed by Gail Bolling pairs cool gray cabinetry with a crisp white waterfall countertop while the backsplash adds just a touch of shine. It is a national award-winning design.

Cabinets: Dove Gray- Slab Door
Box shelves Shelves: Seagull Gray
Countertop: Perimeter/Dropped 4” mitered edge- Pacific shore Quartz Calacatta Milos
Countertop: Islands-4” mitered edge- Caesarstone Symphony Gray 5133
Backsplash: Run the countertop- Caesarstone Statuario Maximus 5031
Photographer: Steve Chenn
Huge Contemporary Kitchen Ideas
1





