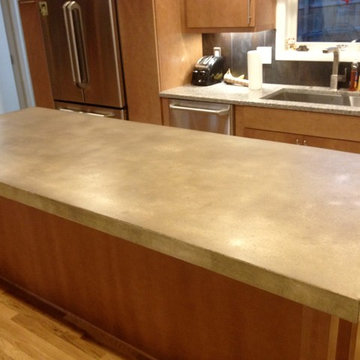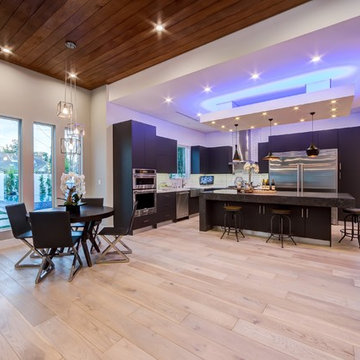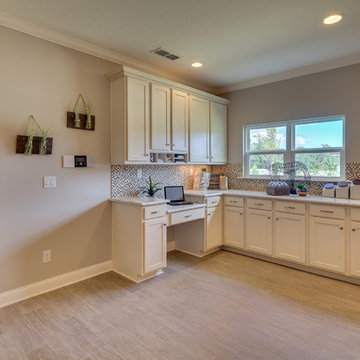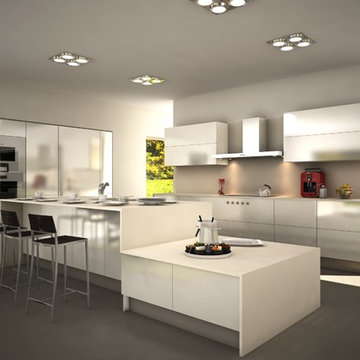Contemporary Kitchen Ideas
Refine by:
Budget
Sort by:Popular Today
40941 - 40960 of 907,949 photos
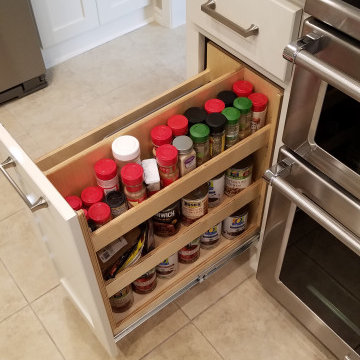
Near total kitchen gut: new all-wood cabinetry, new counters, new backsplashes, new appliances, and new wall paint.
Enclosed kitchen - large contemporary u-shaped ceramic tile and beige floor enclosed kitchen idea in Dallas with an undermount sink, shaker cabinets, white cabinets, quartzite countertops, gray backsplash, porcelain backsplash, stainless steel appliances, an island and beige countertops
Enclosed kitchen - large contemporary u-shaped ceramic tile and beige floor enclosed kitchen idea in Dallas with an undermount sink, shaker cabinets, white cabinets, quartzite countertops, gray backsplash, porcelain backsplash, stainless steel appliances, an island and beige countertops
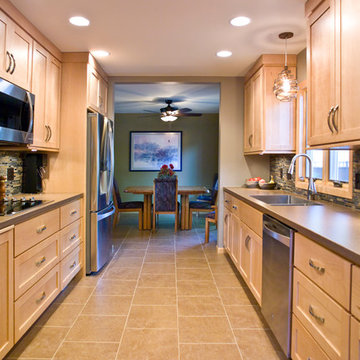
Home Builders Association of the Sioux Empire
Trendy kitchen photo in Other
Trendy kitchen photo in Other
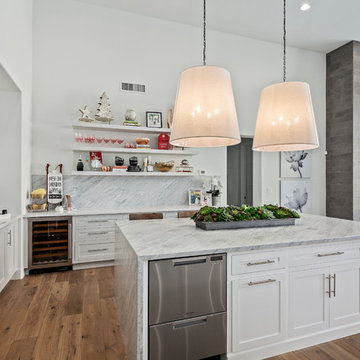
Inspiration for a contemporary l-shaped medium tone wood floor and brown floor open concept kitchen remodel in Phoenix with shaker cabinets, white cabinets, gray backsplash, an island and gray countertops
Find the right local pro for your project
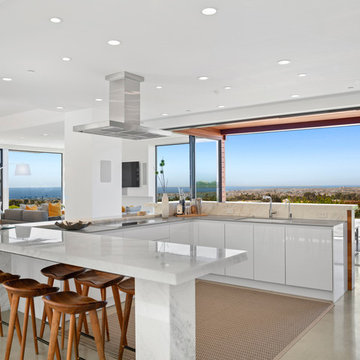
file group
Trendy u-shaped beige floor eat-in kitchen photo in Orange County with an undermount sink, flat-panel cabinets, white cabinets, paneled appliances, a peninsula and white countertops
Trendy u-shaped beige floor eat-in kitchen photo in Orange County with an undermount sink, flat-panel cabinets, white cabinets, paneled appliances, a peninsula and white countertops
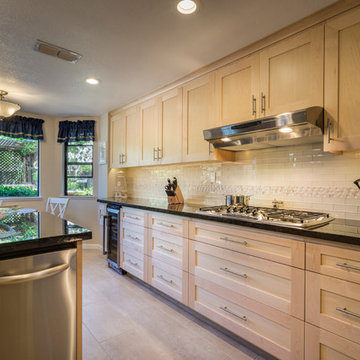
Eat-in kitchen - mid-sized contemporary l-shaped porcelain tile eat-in kitchen idea in Sacramento with a farmhouse sink, recessed-panel cabinets, light wood cabinets, granite countertops, beige backsplash, glass tile backsplash, stainless steel appliances and an island
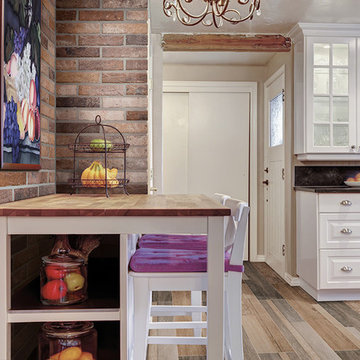
Nature meets designer style in Sierra. Sierra Porcelain delivers a unique, artful wood look tile that complements contemporary spaces. Available in 3 beautiful colors, each large format 9x48 plank fuses different wood look pieces together for incredible variation and statement style.
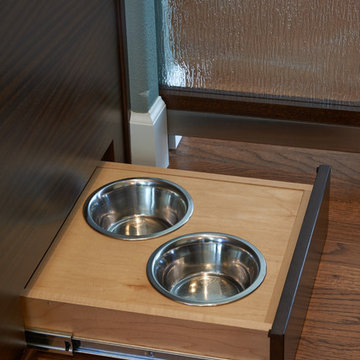
Dale Lang NW Architectural Photography
Example of a large trendy u-shaped medium tone wood floor open concept kitchen design in Portland with a farmhouse sink, flat-panel cabinets, medium tone wood cabinets, quartz countertops, gray backsplash, glass tile backsplash, stainless steel appliances and an island
Example of a large trendy u-shaped medium tone wood floor open concept kitchen design in Portland with a farmhouse sink, flat-panel cabinets, medium tone wood cabinets, quartz countertops, gray backsplash, glass tile backsplash, stainless steel appliances and an island
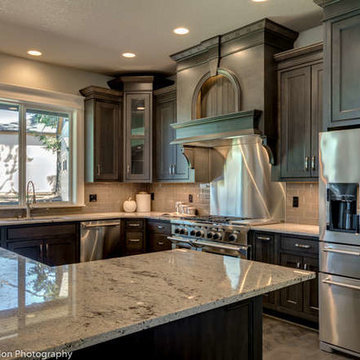
Inspiration for a mid-sized contemporary medium tone wood floor kitchen remodel in Portland with an undermount sink, raised-panel cabinets, dark wood cabinets, marble countertops, beige backsplash, ceramic backsplash, stainless steel appliances and an island
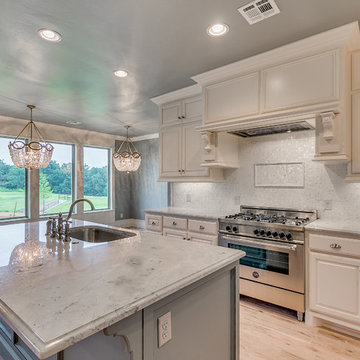
Mother of Pearl Shell Tile 1" x 1" from Subway Tile Outlet were used to create this amazing contemporary kitchen backsplash.
Eat-in kitchen - large contemporary light wood floor eat-in kitchen idea in Oklahoma City with white backsplash, mosaic tile backsplash, a drop-in sink, stainless steel appliances and an island
Eat-in kitchen - large contemporary light wood floor eat-in kitchen idea in Oklahoma City with white backsplash, mosaic tile backsplash, a drop-in sink, stainless steel appliances and an island
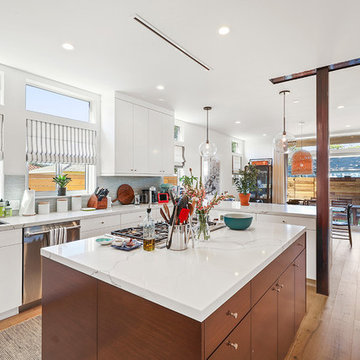
Quartz Counter tops, Thermodore Appliances, Oak wood floor, Exposed Steel structural elements, Open plan Kitchen, Dining, Living.
White flat slab doors with tiny satin pulls.
Oak floors
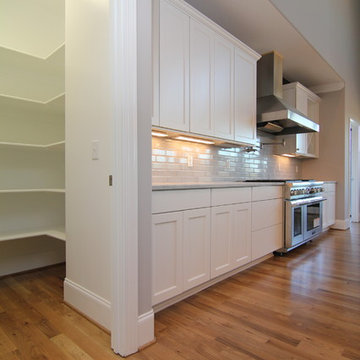
A giant walk in pantry is tucked to one end of the white kitchen.
Inspiration for a large contemporary l-shaped light wood floor open concept kitchen remodel in Raleigh with a single-bowl sink, recessed-panel cabinets, white cabinets, granite countertops, blue backsplash, ceramic backsplash, stainless steel appliances and an island
Inspiration for a large contemporary l-shaped light wood floor open concept kitchen remodel in Raleigh with a single-bowl sink, recessed-panel cabinets, white cabinets, granite countertops, blue backsplash, ceramic backsplash, stainless steel appliances and an island
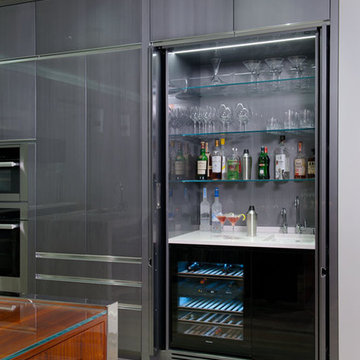
Craig Thompson Photography
NKBA 1st Place Winner in Medium Kitchen Category
Lead Designer: Emily Miller, CKD
Co-Designer: Tommy Trzcinski
A wet bar consisting of a small bar sink, wine cooler and open glass shelves was concealed behind two retractable doors adjacent to the Dining Room.
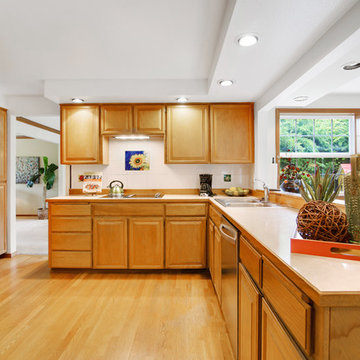
3br+2.5bth + Den & Great Room. Huge kitchen w/Eating Space & Stainless Appliance Pkg. New: lighting, paint & gutters. Updated Powder Room & Guest Bath w/quartz counters. Hardwood floors. Level backyard w/playhouse & brick patio. Fenced yard on quiet cul-de-sac. Fiber optic internet! Great schools.
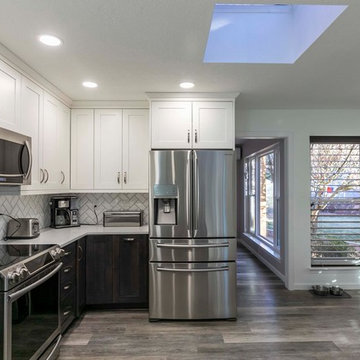
Poulin Design Center
Example of a large trendy u-shaped vinyl floor and multicolored floor open concept kitchen design in Albuquerque with a farmhouse sink, shaker cabinets, dark wood cabinets, quartzite countertops, white backsplash, subway tile backsplash, stainless steel appliances, no island and white countertops
Example of a large trendy u-shaped vinyl floor and multicolored floor open concept kitchen design in Albuquerque with a farmhouse sink, shaker cabinets, dark wood cabinets, quartzite countertops, white backsplash, subway tile backsplash, stainless steel appliances, no island and white countertops
Contemporary Kitchen Ideas
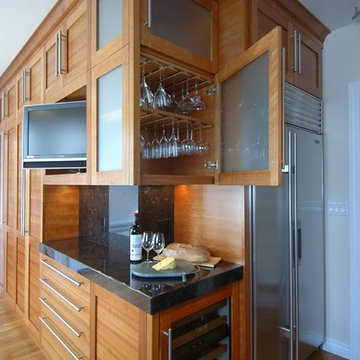
Transitional Design Condo Update in San Francisco, California Pacific Heights Neighborhood
The owners of this condo in Pacific Heights wanted to update their 60’s style kitchen and bathrooms yet strike a balance between ultra modern and conservative. To achieve this, we combined clean modern lines and contemporary fittings with warm natural stone and rich woods. In the kitchen, a distinctive effect is achieved by using quarter sawn cherry veneer on the shaker style cabinet doors with parallel grain run horizontally. Beautiful brown granite and custom stain compliment the oak floors we selected to provide continuity with the rest of the house. The master bath features a vanity designed with a wrap-over counter of thick granite, wenge wood veneers, Venetian plaster and a carefully coordinated variety of glass and stone tiles. In the guest bath a similar material palette is enlivened by inclusion of a wall hung toilet and an art niche.
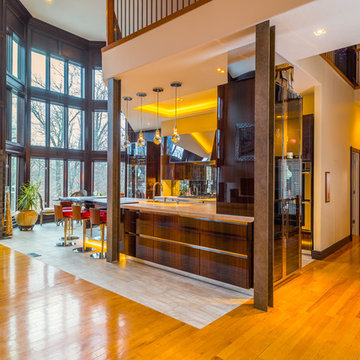
12Eighty-One: Photography
Inspiration for a contemporary kitchen remodel in Other
Inspiration for a contemporary kitchen remodel in Other
2048






