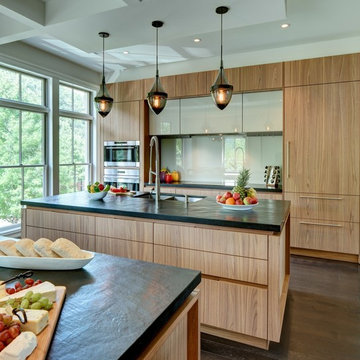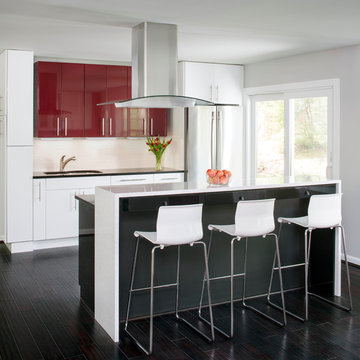Contemporary Kitchen Ideas
Refine by:
Budget
Sort by:Popular Today
1181 - 1200 of 907,646 photos

Kitchen-Family Fare
Kitchen features 10’ ceilings, limestone counters, and a cutting/work surface of African bubinga wood. The Venetian plaster range hood, simple cabinets and floating shelves evoke an Earthy English cottage.
The easy-care “green” floor is renewable cork covered with polyurethane. “We need more green awareness. If it’s a product that holds up in my house, I feel comfortable recommending it to clients,” she says.
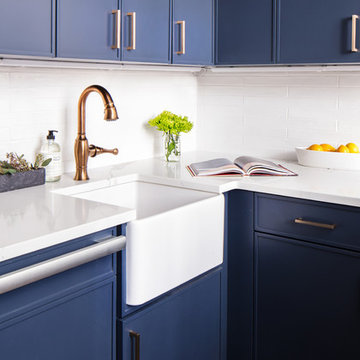
Example of a small trendy u-shaped dark wood floor and brown floor kitchen design in New York with a farmhouse sink, flat-panel cabinets, blue cabinets, quartzite countertops, white backsplash, subway tile backsplash, stainless steel appliances, no island and white countertops
Find the right local pro for your project
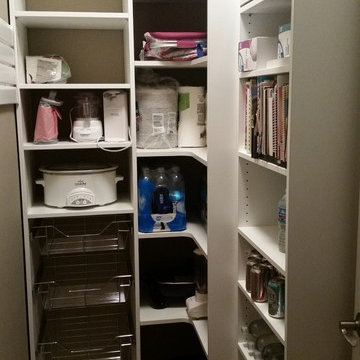
Michael J Letvin
Example of a small trendy l-shaped dark wood floor kitchen pantry design in Detroit with open cabinets and white cabinets
Example of a small trendy l-shaped dark wood floor kitchen pantry design in Detroit with open cabinets and white cabinets
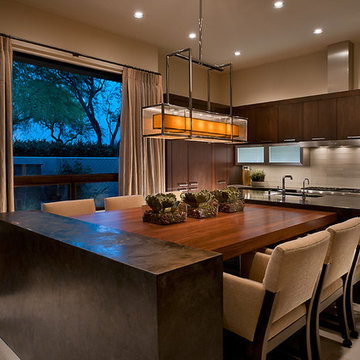
Photo Credit: Mark Boisclair Photography
Inspiration for a contemporary ceramic tile eat-in kitchen remodel in Phoenix with flat-panel cabinets, dark wood cabinets, white backsplash and an island
Inspiration for a contemporary ceramic tile eat-in kitchen remodel in Phoenix with flat-panel cabinets, dark wood cabinets, white backsplash and an island
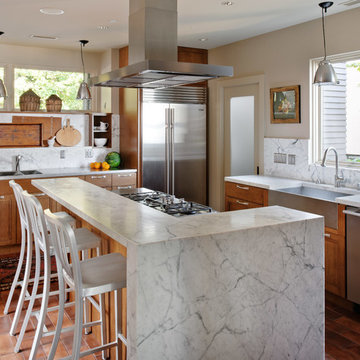
Example of a trendy kitchen design in Seattle with a farmhouse sink, marble countertops and marble backsplash

This Woodways contemporary kitchen utilizes a mix of materials to add depth and warmth to the space. The high contrast between the dark cabinetry and bright white backsplash and counter draw emphasis to this area. Undercabinet lighting is added for better visibility when using this space for tasks.
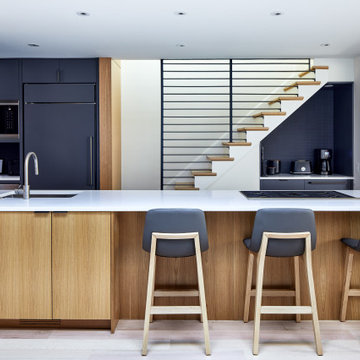
Trendy u-shaped light wood floor and beige floor open concept kitchen photo in DC Metro with an undermount sink, flat-panel cabinets, medium tone wood cabinets, quartz countertops, paneled appliances, an island and white countertops
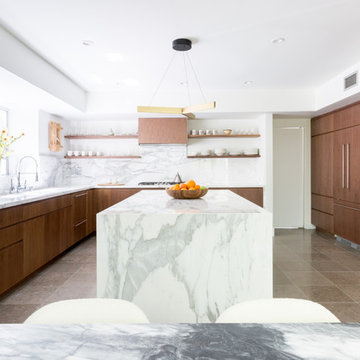
Amy Bartlam
Large trendy l-shaped ceramic tile and gray floor eat-in kitchen photo in Los Angeles with an undermount sink, flat-panel cabinets, brown cabinets, marble countertops, white backsplash, marble backsplash, paneled appliances and an island
Large trendy l-shaped ceramic tile and gray floor eat-in kitchen photo in Los Angeles with an undermount sink, flat-panel cabinets, brown cabinets, marble countertops, white backsplash, marble backsplash, paneled appliances and an island
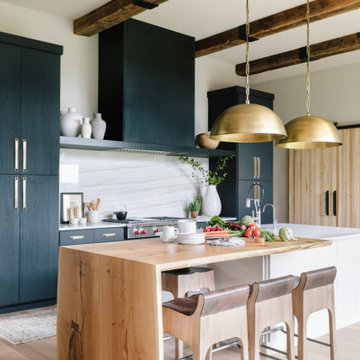
Inspiration for a large contemporary light wood floor and brown floor open concept kitchen remodel in Columbus with a farmhouse sink, flat-panel cabinets, blue cabinets, quartzite countertops, white backsplash, marble backsplash, stainless steel appliances, an island and white countertops

Open concept kitchen - mid-sized contemporary u-shaped marble floor and gray floor open concept kitchen idea in Other with blue backsplash, an island, an undermount sink, flat-panel cabinets, medium tone wood cabinets, solid surface countertops, ceramic backsplash, stainless steel appliances and white countertops
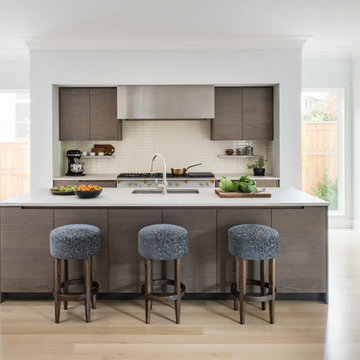
Mid-sized trendy single-wall light wood floor and beige floor eat-in kitchen photo in DC Metro with an undermount sink, flat-panel cabinets, dark wood cabinets, beige backsplash, an island, white countertops, solid surface countertops, ceramic backsplash and stainless steel appliances
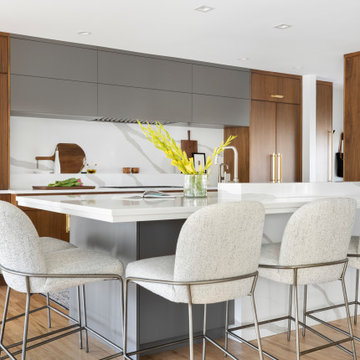
Inspiration for a mid-sized contemporary l-shaped light wood floor eat-in kitchen remodel in Denver with a single-bowl sink, flat-panel cabinets, medium tone wood cabinets, quartz countertops, yellow backsplash, quartz backsplash, paneled appliances, an island and white countertops
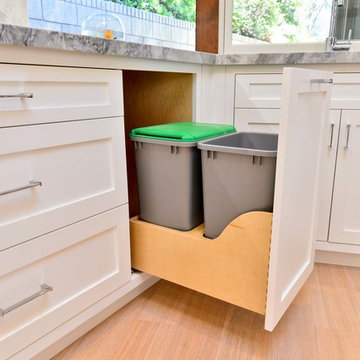
Example of a mid-sized trendy u-shaped medium tone wood floor kitchen pantry design in Tampa with shaker cabinets, white cabinets, quartzite countertops, white backsplash, stone tile backsplash, stainless steel appliances and no island
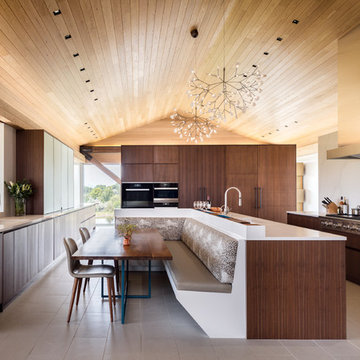
Contemporary and Eclectic Kitchen with Wooden Ceiling and Moooi Lighting, Photo by David Lauer Photography
Example of a huge trendy u-shaped ceramic tile and beige floor eat-in kitchen design in Other with flat-panel cabinets, dark wood cabinets, marble backsplash, stainless steel appliances, an island, an undermount sink, marble countertops and white backsplash
Example of a huge trendy u-shaped ceramic tile and beige floor eat-in kitchen design in Other with flat-panel cabinets, dark wood cabinets, marble backsplash, stainless steel appliances, an island, an undermount sink, marble countertops and white backsplash

Open concept kitchen - contemporary u-shaped medium tone wood floor open concept kitchen idea in New York with a farmhouse sink, shaker cabinets, white cabinets, marble countertops, white backsplash, stone tile backsplash and an island
Contemporary Kitchen Ideas
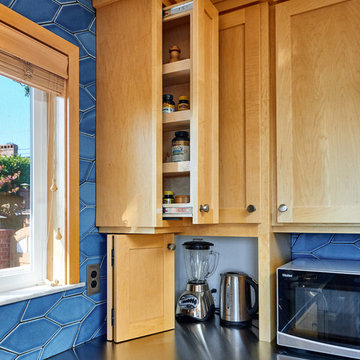
Details: A pull-out pantry upper cabinet provides for handy storage of vitamins and supplements, allowing them to now be off the counters. An appliance garage with its fold-away door provides a spot to store often-used items. At right, the microwave sits at a readily accessible level on the counter, below a deeper than normal cabinet (to better surround the oven), per the client’s request.
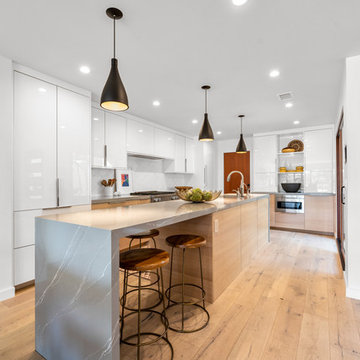
Our client had been living in her beautiful lakeside retreat for about 3 years. All around were stunning views of the lake and mountains, but the view from inside was minimal. It felt dark and closed off from the gorgeous waterfront mere feet away. She desired a bigger kitchen, natural light, and a contemporary look. Referred to JRP by a subcontractor our client walked into the showroom one day, took one look at the modern kitchen in our design center, and was inspired!
After talking about the frustrations of dark spaces and limitations when entertaining groups of friends, the homeowner and the JRP design team emerged with a new vision. Two walls between the living room and kitchen would be eliminated and structural revisions were needed for a common wall shared a wall with a neighbor. With the wall removals and the addition of multiple slider doors, the main level now has an open layout.
Everything in the home went from dark to luminous as sunlight could now bounce off white walls to illuminate both spaces. Our aim was to create a beautiful modern kitchen which fused the necessities of a functional space with the elegant form of the contemporary aesthetic. The kitchen playfully mixes frameless white upper with horizontal grain oak lower cabinets and a fun diagonal white tile backsplash. Gorgeous grey Cambria quartz with white veining meets them both in the middle. The large island with integrated barstool area makes it functional and a great entertaining space.
The master bedroom received a mini facelift as well. White never fails to give your bedroom a timeless look. The beautiful, bright marble shower shows what's possible when mixing tile shape, size, and color. The marble mosaic tiles in the shower pan are especially bold paired with black matte plumbing fixtures and gives the shower a striking visual.
Layers, light, consistent intention, and fun! - paired with beautiful, unique designs and a personal touch created this beautiful home that does not go unnoticed.
PROJECT DETAILS:
• Style: Contemporary
• Colors: Neutrals
• Countertops: Cambria Quartz, Luxury Series, Queen Anne
• Kitchen Cabinets: Slab, Overlay Frameless
Uppers: Blanco
Base: Horizontal Grain Oak
• Hardware/Plumbing Fixture Finish: Kitchen – Stainless Steel
• Lighting Fixtures:
• Flooring:
Hardwood: Siberian Oak with Fossil Stone finish
• Tile/Backsplash:
Kitchen Backsplash: White/Clear Glass
Master Bath Floor: Ann Sacks Benton Mosaics Marble
Master Bath Surround: Ann Sacks White Thassos Marble
Photographer: Andrew – Open House VC
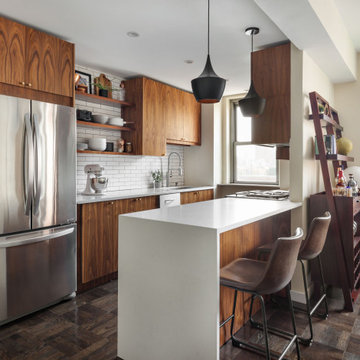
Example of a trendy galley dark wood floor and brown floor kitchen design in New York with an undermount sink, flat-panel cabinets, medium tone wood cabinets, white backsplash, stainless steel appliances, a peninsula and white countertops
60






