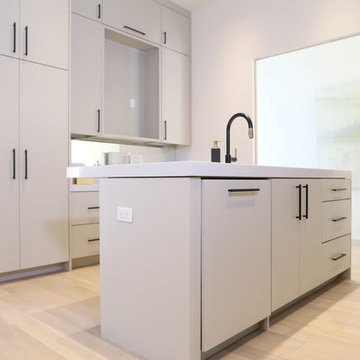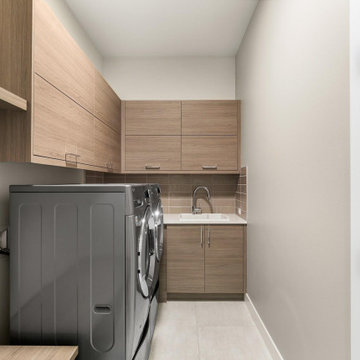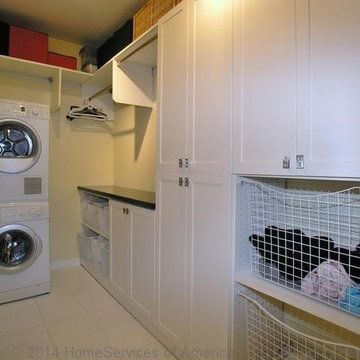Contemporary Laundry Room Ideas
Refine by:
Budget
Sort by:Popular Today
301 - 320 of 21,759 photos

Inspiration for a mid-sized contemporary l-shaped porcelain tile dedicated laundry room remodel in Kansas City with an undermount sink, shaker cabinets, white cabinets, granite countertops, gray walls and a side-by-side washer/dryer
Find the right local pro for your project

This mud room is either entered via the mud room entry from the garage or through the glass exterior door. A large cabinetry coat closet flanks an expansive bench seat with drawer storage below for shoes. Floating shelves provide ample storage for small gardening items, hats and gloves. The bench seat upholstery adds warmth, comfort and a splash of color to the space. Stacked laundry behind retractable doors and a large folding counter completes the picture!

Dedicated laundry room - small contemporary single-wall ceramic tile and white floor dedicated laundry room idea in Los Angeles with shaker cabinets, blue cabinets, quartzite countertops, white walls and a stacked washer/dryer
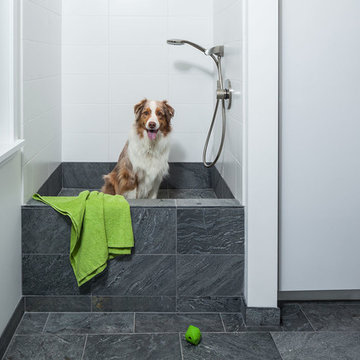
KuDa Photography
Trendy laundry room photo in Portland with flat-panel cabinets, white cabinets and white walls
Trendy laundry room photo in Portland with flat-panel cabinets, white cabinets and white walls
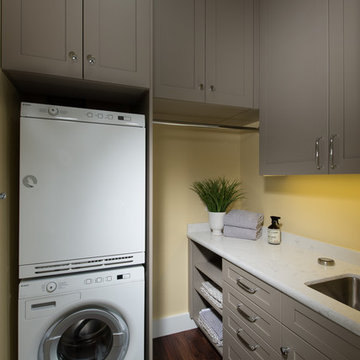
Architectural Design by Timeline Design
2016 Finger Photography
Trendy dedicated laundry room photo in San Francisco with a stacked washer/dryer
Trendy dedicated laundry room photo in San Francisco with a stacked washer/dryer

Example of a mid-sized trendy galley slate floor utility room design in Austin with an undermount sink, recessed-panel cabinets, gray cabinets, quartzite countertops, gray walls and a side-by-side washer/dryer
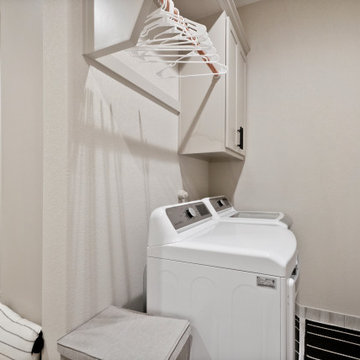
The existing garage was converted into a large open area with lots of natural light and hardwood floors.
Expanded Utility providing more space, storage, and function with Custom Cabinets and butcher board countertop.
Added new garage with double doors.
Flooring (WOOD) Earth Werks Prairie Creek Plank Lakewood (PRC554)
Flooring (TILE) Calacatta Sky Matte 12x24
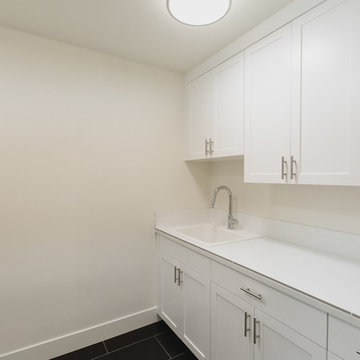
Jennifer Gulizia
Large trendy single-wall black floor dedicated laundry room photo in Portland with an integrated sink, beaded inset cabinets, white cabinets, white walls and white countertops
Large trendy single-wall black floor dedicated laundry room photo in Portland with an integrated sink, beaded inset cabinets, white cabinets, white walls and white countertops

We planned a thoughtful redesign of this beautiful home while retaining many of the existing features. We wanted this house to feel the immediacy of its environment. So we carried the exterior front entry style into the interiors, too, as a way to bring the beautiful outdoors in. In addition, we added patios to all the bedrooms to make them feel much bigger. Luckily for us, our temperate California climate makes it possible for the patios to be used consistently throughout the year.
The original kitchen design did not have exposed beams, but we decided to replicate the motif of the 30" living room beams in the kitchen as well, making it one of our favorite details of the house. To make the kitchen more functional, we added a second island allowing us to separate kitchen tasks. The sink island works as a food prep area, and the bar island is for mail, crafts, and quick snacks.
We designed the primary bedroom as a relaxation sanctuary – something we highly recommend to all parents. It features some of our favorite things: a cognac leather reading chair next to a fireplace, Scottish plaid fabrics, a vegetable dye rug, art from our favorite cities, and goofy portraits of the kids.
---
Project designed by Courtney Thomas Design in La Cañada. Serving Pasadena, Glendale, Monrovia, San Marino, Sierra Madre, South Pasadena, and Altadena.
For more about Courtney Thomas Design, see here: https://www.courtneythomasdesign.com/
To learn more about this project, see here:
https://www.courtneythomasdesign.com/portfolio/functional-ranch-house-design/
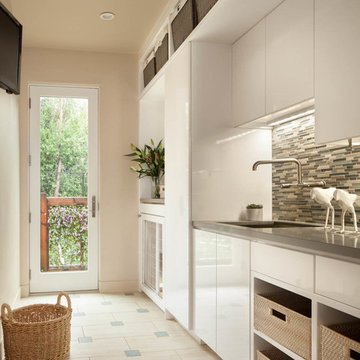
EBHCI
Courtney Heaton Design
John Cinti Design
Trendy single-wall dedicated laundry room photo in San Francisco with an undermount sink, flat-panel cabinets, white cabinets and beige walls
Trendy single-wall dedicated laundry room photo in San Francisco with an undermount sink, flat-panel cabinets, white cabinets and beige walls

Multi-Function Laundry Room, Photo by David Lauer Photography
Dedicated laundry room - mid-sized contemporary l-shaped gray floor dedicated laundry room idea in Other with flat-panel cabinets, a side-by-side washer/dryer, an undermount sink, gray cabinets, wood countertops and white countertops
Dedicated laundry room - mid-sized contemporary l-shaped gray floor dedicated laundry room idea in Other with flat-panel cabinets, a side-by-side washer/dryer, an undermount sink, gray cabinets, wood countertops and white countertops

Dedicated laundry room - mid-sized contemporary single-wall ceramic tile and multicolored floor dedicated laundry room idea in Orange County with an undermount sink, flat-panel cabinets, light wood cabinets, soapstone countertops, white walls, a side-by-side washer/dryer and black countertops
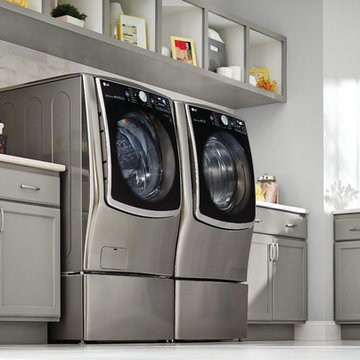
With the new LG Twin Wash™, your delicates and regulars can live peacefully separate but washed at the same time. With the ability to do two loads of laundry at the same time, life’s good.

Example of a large trendy l-shaped porcelain tile and gray floor dedicated laundry room design in New York with an utility sink, flat-panel cabinets, black cabinets, white walls and a side-by-side washer/dryer

Wall mounted ironing board cabinet, great for space saving in small spaces.
Mid-sized trendy l-shaped light wood floor dedicated laundry room photo in Los Angeles with an undermount sink, flat-panel cabinets, white cabinets, quartzite countertops, gray walls and a stacked washer/dryer
Mid-sized trendy l-shaped light wood floor dedicated laundry room photo in Los Angeles with an undermount sink, flat-panel cabinets, white cabinets, quartzite countertops, gray walls and a stacked washer/dryer
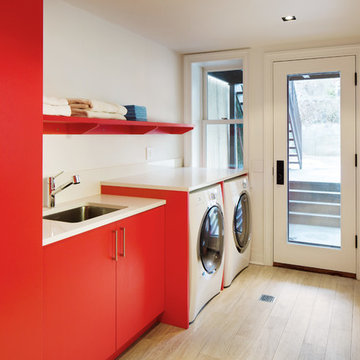
Amanda Kirkpatrick
Inspiration for a contemporary single-wall laundry room remodel in New York with flat-panel cabinets, red cabinets, a side-by-side washer/dryer and white countertops
Inspiration for a contemporary single-wall laundry room remodel in New York with flat-panel cabinets, red cabinets, a side-by-side washer/dryer and white countertops
Contemporary Laundry Room Ideas
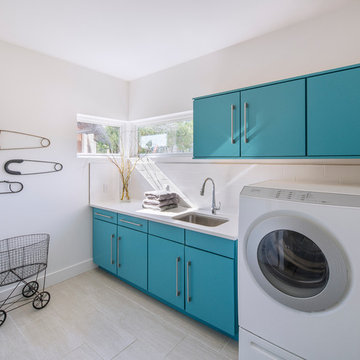
Dedicated laundry room - contemporary single-wall dedicated laundry room idea in Austin with an undermount sink, flat-panel cabinets, blue cabinets, white walls and a side-by-side washer/dryer
16






