Contemporary Laundry Room Ideas
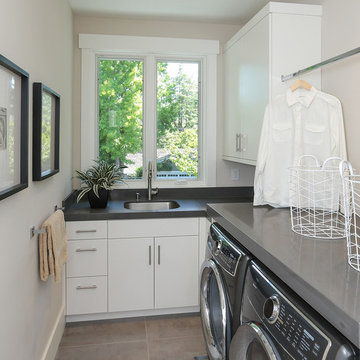
Artistic Contemporary Home designed by Arch Studio, Inc.
Built by Frank Mirkhani Construction
Example of a small trendy l-shaped porcelain tile and gray floor dedicated laundry room design in San Francisco with an undermount sink, flat-panel cabinets, quartz countertops, gray walls and a side-by-side washer/dryer
Example of a small trendy l-shaped porcelain tile and gray floor dedicated laundry room design in San Francisco with an undermount sink, flat-panel cabinets, quartz countertops, gray walls and a side-by-side washer/dryer

Inspiration for a small contemporary single-wall porcelain tile and gray floor dedicated laundry room remodel in Orange County with an undermount sink, flat-panel cabinets, white cabinets, quartz countertops, white walls, a stacked washer/dryer and white countertops

A large laundry room that is combined with a craft space designed to inspire young minds and to make laundry time fun with the vibrant teal glass tiles. Lots of counterspace for sorting and folding laundry and a deep sink that is great for hand washing. Ample cabinet space for all the laundry supplies and for all of the arts and craft supplies. On the floor is a wood looking porcelain tile that is used throughout most of the home.
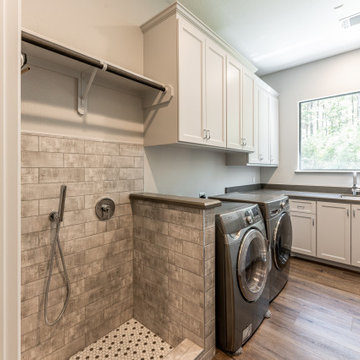
Inspiration for a large contemporary galley dedicated laundry room remodel in Houston with an undermount sink and a side-by-side washer/dryer
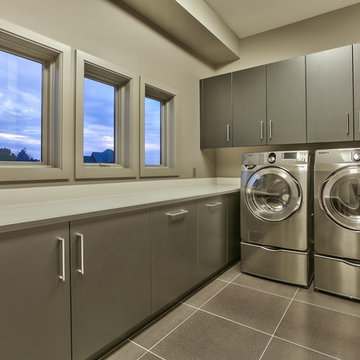
Home Built by Arjay Builders Inc.
Photo by Amoura Productions
Cabinetry Provided by Eurowood Cabinets, Inc
Inspiration for a huge contemporary dedicated laundry room remodel in Omaha with flat-panel cabinets, gray cabinets, quartzite countertops, gray walls and a side-by-side washer/dryer
Inspiration for a huge contemporary dedicated laundry room remodel in Omaha with flat-panel cabinets, gray cabinets, quartzite countertops, gray walls and a side-by-side washer/dryer
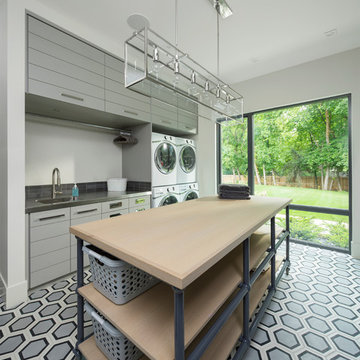
Photos: Josh Caldwell
Inspiration for a large contemporary single-wall utility room remodel in Salt Lake City with an undermount sink, flat-panel cabinets, gray cabinets, quartz countertops, white walls and a stacked washer/dryer
Inspiration for a large contemporary single-wall utility room remodel in Salt Lake City with an undermount sink, flat-panel cabinets, gray cabinets, quartz countertops, white walls and a stacked washer/dryer

Huge trendy u-shaped ceramic tile and multicolored floor dedicated laundry room photo in Houston with a drop-in sink, gray cabinets, white walls, a side-by-side washer/dryer and white countertops
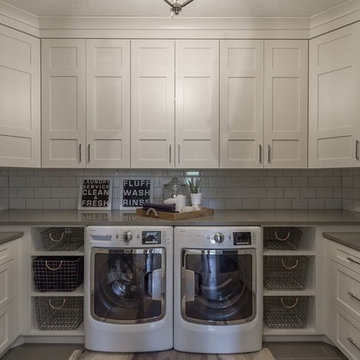
Zachary Molino
Large trendy u-shaped light wood floor dedicated laundry room photo in Salt Lake City with recessed-panel cabinets, white cabinets, quartz countertops, white walls and a side-by-side washer/dryer
Large trendy u-shaped light wood floor dedicated laundry room photo in Salt Lake City with recessed-panel cabinets, white cabinets, quartz countertops, white walls and a side-by-side washer/dryer
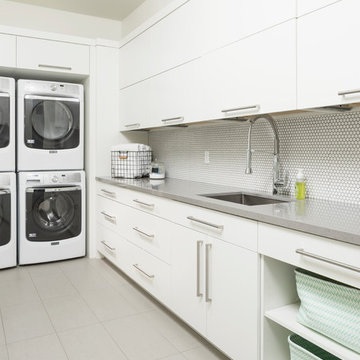
Joshua Caldwell
Example of a huge trendy laundry room design in Salt Lake City with white cabinets, a stacked washer/dryer and gray countertops
Example of a huge trendy laundry room design in Salt Lake City with white cabinets, a stacked washer/dryer and gray countertops
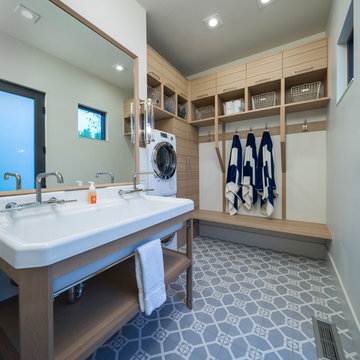
Photos: Josh Caldwell
Large trendy laundry room photo in Salt Lake City with a farmhouse sink and a stacked washer/dryer
Large trendy laundry room photo in Salt Lake City with a farmhouse sink and a stacked washer/dryer
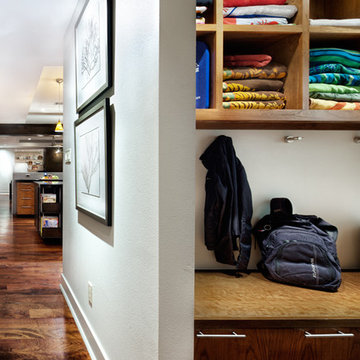
Design: Mark Lind
Project Management: Jon Strain
Photography: Paul Finkel, 2012
Example of a trendy laundry room design in Austin
Example of a trendy laundry room design in Austin
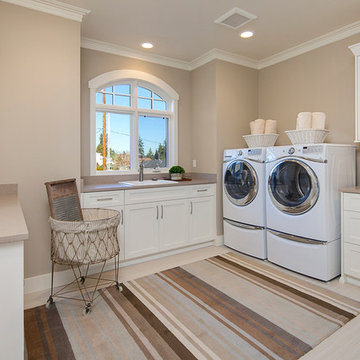
Photo Credit: Matt Edington
Trendy u-shaped porcelain tile dedicated laundry room photo in Seattle with a side-by-side washer/dryer, a drop-in sink, recessed-panel cabinets, white cabinets, quartz countertops and beige walls
Trendy u-shaped porcelain tile dedicated laundry room photo in Seattle with a side-by-side washer/dryer, a drop-in sink, recessed-panel cabinets, white cabinets, quartz countertops and beige walls
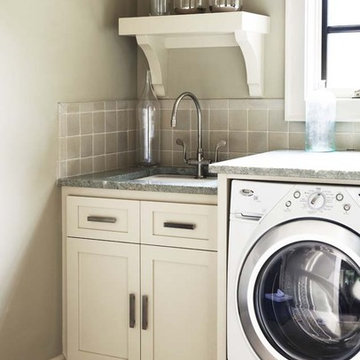
This home at The Cliffs at Walnut Cove is a fine illustration of how rustic can be comfortable and contemporary. Postcard from Paris provided all of the exterior and interior specifications as well as furnished the home. The firm achieved the modern rustic look through an effective combination of reclaimed hardwood floors, stone and brick surfaces, and iron lighting with clean, streamlined plumbing, tile, cabinetry, and furnishings.
Among the standout elements in the home are the reclaimed hardwood oak floors, brick barrel vaulted ceiling in the kitchen, suspended glass shelves in the terrace-level bar, and the stainless steel Lacanche range.
Rachael Boling Photography

Contemporary Style
Architectural Photography - Ron Rosenzweig
Large trendy single-wall marble floor laundry room photo in Miami with an undermount sink, recessed-panel cabinets, black cabinets, marble countertops, beige walls and a side-by-side washer/dryer
Large trendy single-wall marble floor laundry room photo in Miami with an undermount sink, recessed-panel cabinets, black cabinets, marble countertops, beige walls and a side-by-side washer/dryer
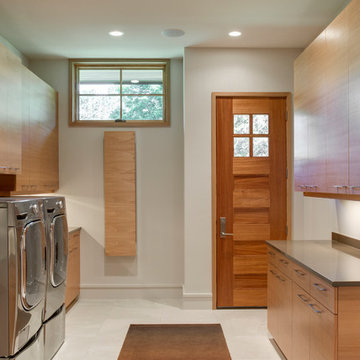
Architectural Designer: Bruce Lenzen Design/Build - Interior Designer: Ann Ludwig - Photo: Spacecrafting Photography
Inspiration for a large contemporary galley porcelain tile dedicated laundry room remodel in Minneapolis with an undermount sink, flat-panel cabinets, medium tone wood cabinets, quartzite countertops, white walls and a side-by-side washer/dryer
Inspiration for a large contemporary galley porcelain tile dedicated laundry room remodel in Minneapolis with an undermount sink, flat-panel cabinets, medium tone wood cabinets, quartzite countertops, white walls and a side-by-side washer/dryer
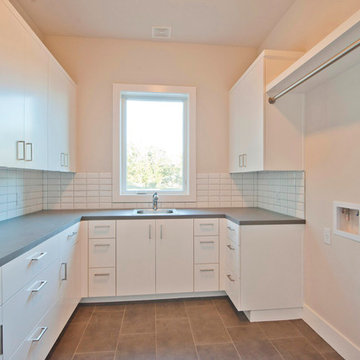
Blue Horse Building + Design // Photographer - Brendan Maloney
Inspiration for a mid-sized contemporary u-shaped ceramic tile and brown floor utility room remodel in Austin with a single-bowl sink, flat-panel cabinets, white cabinets, beige walls, a side-by-side washer/dryer, quartzite countertops and gray countertops
Inspiration for a mid-sized contemporary u-shaped ceramic tile and brown floor utility room remodel in Austin with a single-bowl sink, flat-panel cabinets, white cabinets, beige walls, a side-by-side washer/dryer, quartzite countertops and gray countertops
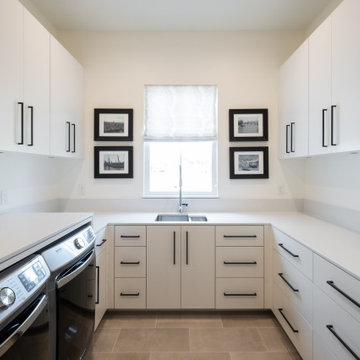
Mid-sized trendy u-shaped ceramic tile and beige floor utility room photo in Austin with an undermount sink, flat-panel cabinets, white cabinets, quartzite countertops, white backsplash, white walls, a side-by-side washer/dryer and white countertops
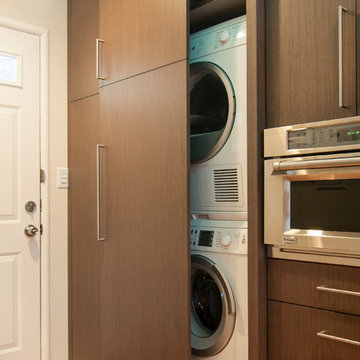
Scott Dubose
Inspiration for a contemporary l-shaped laundry room remodel in San Francisco with an undermount sink, dark wood cabinets, quartz countertops and brown backsplash
Inspiration for a contemporary l-shaped laundry room remodel in San Francisco with an undermount sink, dark wood cabinets, quartz countertops and brown backsplash
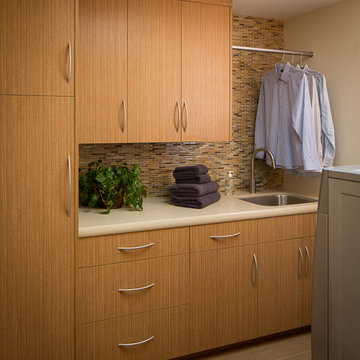
Laundry room with large single sink. Plenty of storage -- includes space for vacuum, mops, and brooms. Porcelain woodgrain flooring for easy cleaning. Hang-dry rod over sink for delicate items. Fun mosaic backsplash to the ceiling. Menlo Park, CA.
Photo Credit: Scott Hargis
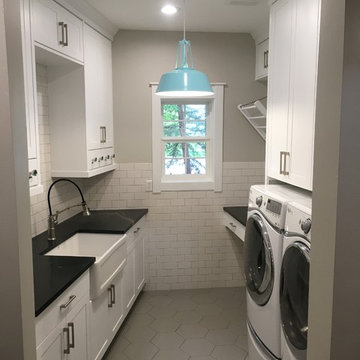
We recently created this super stylish and functional laundry room, equipped with custom made, fold-away clothes drying racks, an area that doubles as a gift wrapping station with drawers that dispense ribbons, and many other unique features.
Contemporary Laundry Room Ideas
1





