Contemporary Laundry Room with Red Cabinets Ideas
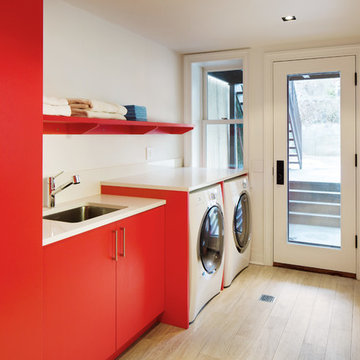
Amanda Kirkpatrick
Johann Grobler Architects
Example of a mid-sized trendy single-wall light wood floor utility room design in New York with an undermount sink, flat-panel cabinets, red cabinets, quartz countertops, white walls, a side-by-side washer/dryer and white countertops
Example of a mid-sized trendy single-wall light wood floor utility room design in New York with an undermount sink, flat-panel cabinets, red cabinets, quartz countertops, white walls, a side-by-side washer/dryer and white countertops
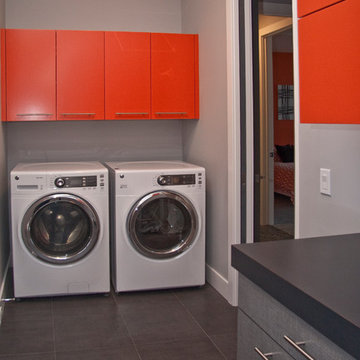
Innovative and extravagant, this River House unit by Visbeen Architects is a home designed to please the most cosmopolitan of clients. Located on the 30th floor of an urban sky-rise, the condo presented spacial challenges, but the final product transformed the unit into a luxurious and comfortable home, with only the stunning views of the cityscape to indicate its downtown locale.
Custom woodwork, state-of-the-art accessories, and sweeping vistas are found throughout the expansive home. The master bedroom includes a hearth, walk-in closet space, and en suite bath. An open kitchen, dining, and living area offers access to two of the home’s three balconies. Located on the opposite side of the condo are two guest bedrooms, one-and-a-half baths, the laundry, and a home theater.
Facing the spectacularly curved floor-to-ceiling window at the front of the condo is a custom designed, fully equipped refreshment bar, complete with a wine cooler, room for half-a-dozen bar stools, and the best view in the city.
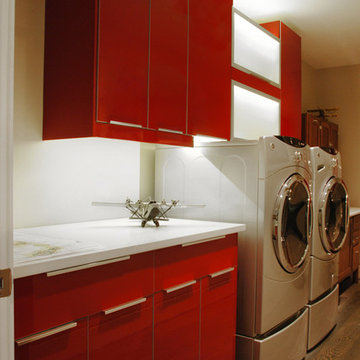
The bright lacquered pop of color in this laundry area create a fun atmosphere for a rather daunting task. Photo by NSPJ Architects / Cathy Kudelko
Small trendy galley dedicated laundry room photo in Kansas City with flat-panel cabinets, red cabinets, quartzite countertops, white walls and a side-by-side washer/dryer
Small trendy galley dedicated laundry room photo in Kansas City with flat-panel cabinets, red cabinets, quartzite countertops, white walls and a side-by-side washer/dryer
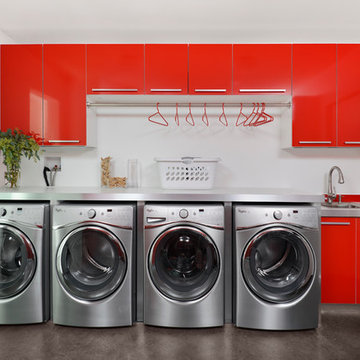
The combination Laundry Room/Office features Red gloss lacquer cabinets with aluminum edging by Stossa, Two washers, two dryers, and White Formica countertops with stainless edge 2 1/2” thick. There is a utility sink, built-in desk, under cabinet lighting and power strip, with stained concrete floors.
Photo by Jim Tschetter
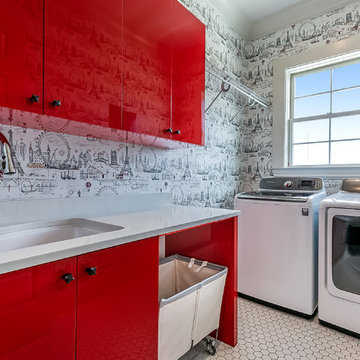
Example of a mid-sized trendy single-wall ceramic tile and white floor dedicated laundry room design in New Orleans with an undermount sink, flat-panel cabinets, red cabinets, quartz countertops, gray walls, a side-by-side washer/dryer and white countertops
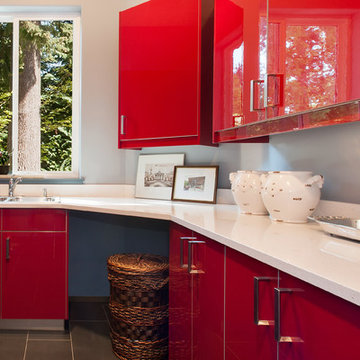
David W Cohen Photography
Mid-sized trendy u-shaped porcelain tile and gray floor utility room photo in Seattle with a drop-in sink, flat-panel cabinets, red cabinets, quartz countertops, gray walls, a side-by-side washer/dryer and white countertops
Mid-sized trendy u-shaped porcelain tile and gray floor utility room photo in Seattle with a drop-in sink, flat-panel cabinets, red cabinets, quartz countertops, gray walls, a side-by-side washer/dryer and white countertops
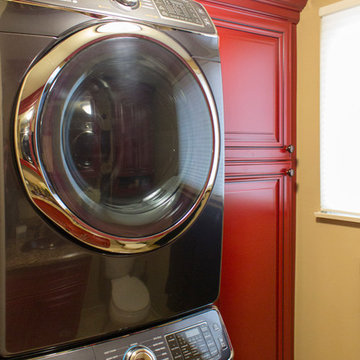
Merillat Masterpiece Civano Maple in Cardinal paint with Onyx glaze. Shower with Euro glass door and Durango limestone tile. Laundry/Bath combo.
Inspiration for a contemporary limestone floor utility room remodel in Other with a single-bowl sink, raised-panel cabinets, red cabinets, granite countertops, beige walls and a stacked washer/dryer
Inspiration for a contemporary limestone floor utility room remodel in Other with a single-bowl sink, raised-panel cabinets, red cabinets, granite countertops, beige walls and a stacked washer/dryer
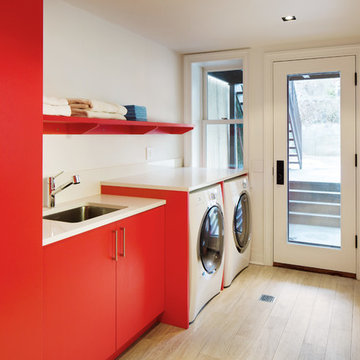
Amanda Kirkpatrick
Inspiration for a contemporary single-wall laundry room remodel in New York with flat-panel cabinets, red cabinets, a side-by-side washer/dryer and white countertops
Inspiration for a contemporary single-wall laundry room remodel in New York with flat-panel cabinets, red cabinets, a side-by-side washer/dryer and white countertops
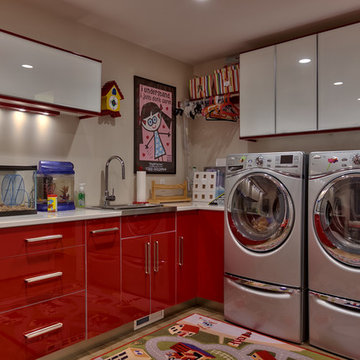
Amoura Productions
Inspiration for a contemporary l-shaped laundry room remodel in Omaha with a drop-in sink, flat-panel cabinets, red cabinets, beige walls and a side-by-side washer/dryer
Inspiration for a contemporary l-shaped laundry room remodel in Omaha with a drop-in sink, flat-panel cabinets, red cabinets, beige walls and a side-by-side washer/dryer
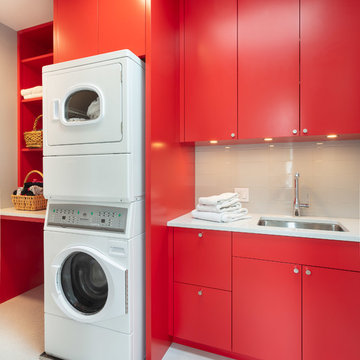
Architect: Doug Brown, DBVW Architects / Photographer: Robert Brewster Photography
Inspiration for a mid-sized contemporary single-wall porcelain tile and white floor dedicated laundry room remodel in Providence with an undermount sink, flat-panel cabinets, red cabinets, quartz countertops, gray walls, a stacked washer/dryer and white countertops
Inspiration for a mid-sized contemporary single-wall porcelain tile and white floor dedicated laundry room remodel in Providence with an undermount sink, flat-panel cabinets, red cabinets, quartz countertops, gray walls, a stacked washer/dryer and white countertops
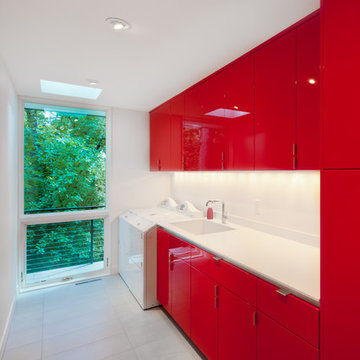
Inspiration for a large contemporary single-wall slate floor and gray floor dedicated laundry room remodel in Orange County with an undermount sink, flat-panel cabinets, red cabinets, quartzite countertops, white walls and a side-by-side washer/dryer
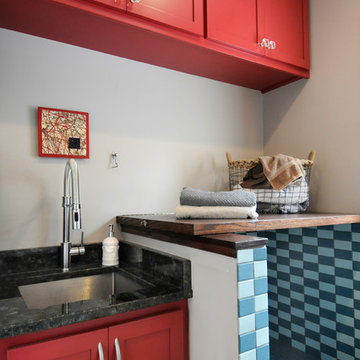
Bob Geifer Photography
Utility room - mid-sized contemporary single-wall laminate floor and yellow floor utility room idea in Minneapolis with an undermount sink, shaker cabinets, red cabinets, wood countertops, beige walls and a stacked washer/dryer
Utility room - mid-sized contemporary single-wall laminate floor and yellow floor utility room idea in Minneapolis with an undermount sink, shaker cabinets, red cabinets, wood countertops, beige walls and a stacked washer/dryer
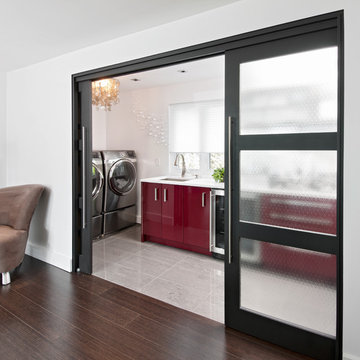
Laundry room - contemporary gray floor laundry room idea in Ottawa with red cabinets, white walls and white countertops
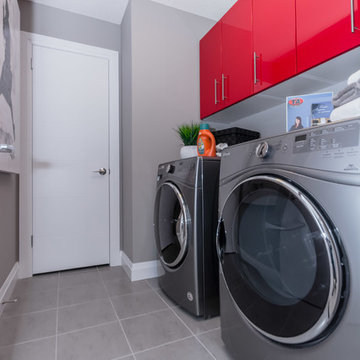
Floor Tile: Cinq Grey 13x13
Example of a mid-sized trendy galley porcelain tile and gray floor laundry room design in Toronto with flat-panel cabinets, red cabinets and gray walls
Example of a mid-sized trendy galley porcelain tile and gray floor laundry room design in Toronto with flat-panel cabinets, red cabinets and gray walls
Contemporary Laundry Room with Red Cabinets Ideas
1





