Contemporary Laundry Room with Wood Countertops Ideas
Refine by:
Budget
Sort by:Popular Today
1 - 20 of 351 photos
Item 1 of 3
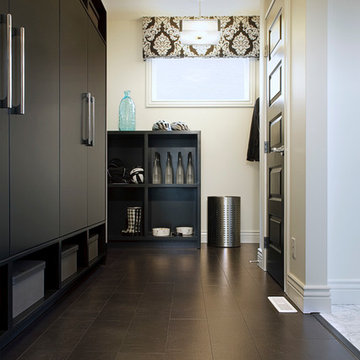
Utility room - contemporary utility room idea in DC Metro with flat-panel cabinets, gray cabinets, wood countertops, a side-by-side washer/dryer and beige walls
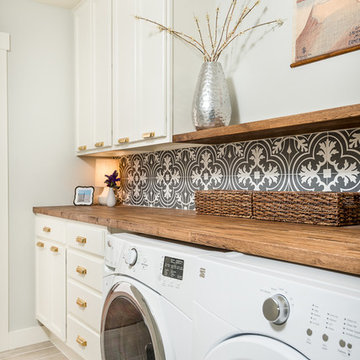
Much needed laundry room update, enlarged space, added more storage, tile backsplash
Inspiration for a large contemporary porcelain tile and beige floor utility room remodel in Dallas with recessed-panel cabinets, white cabinets, wood countertops, gray walls, a side-by-side washer/dryer and brown countertops
Inspiration for a large contemporary porcelain tile and beige floor utility room remodel in Dallas with recessed-panel cabinets, white cabinets, wood countertops, gray walls, a side-by-side washer/dryer and brown countertops

Example of a small trendy single-wall porcelain tile and gray floor dedicated laundry room design in Denver with a drop-in sink, shaker cabinets, white cabinets, wood countertops, white backsplash, subway tile backsplash, gray walls, a side-by-side washer/dryer and brown countertops
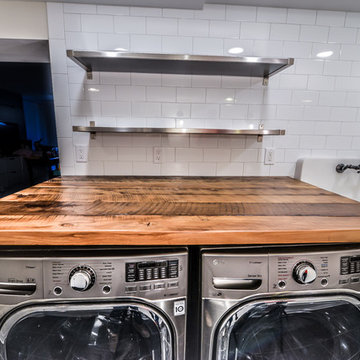
Example of a mid-sized trendy marble floor and black floor utility room design in Cincinnati with an utility sink, shaker cabinets, white cabinets, wood countertops, white walls, a side-by-side washer/dryer and brown countertops
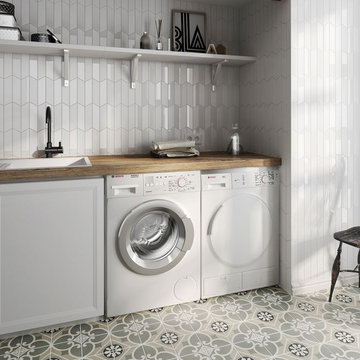
Chevron Wall tile brings class and elegance to any space with this white bodied wall tile. Add a quiet interest to a space without needing to introduce contrasting color. Combine with hexagon and 3D decors to create a seamless look in a matt or gloss finish. Ideal for bathroom and kitchens to create an impact to smaller spaces
We stock chevron wall tiles at our showroom Home Carpet One in Chicago.
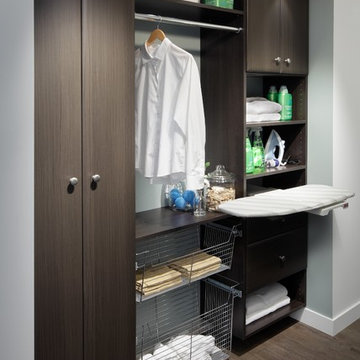
Laundry room - The Organized Home
Mid-sized trendy galley dedicated laundry room photo in Chicago with flat-panel cabinets, dark wood cabinets, wood countertops and a stacked washer/dryer
Mid-sized trendy galley dedicated laundry room photo in Chicago with flat-panel cabinets, dark wood cabinets, wood countertops and a stacked washer/dryer
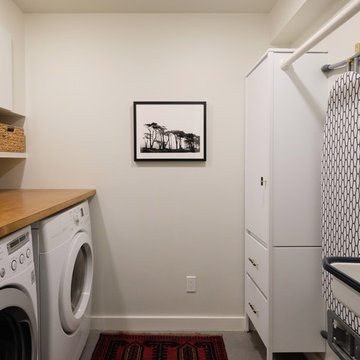
Photography & Styling: Sarah E Owen https://sarahowenstudio.com/
Inspiration for a mid-sized contemporary galley concrete floor and gray floor dedicated laundry room remodel in San Francisco with a farmhouse sink, flat-panel cabinets, white cabinets, wood countertops, white walls and a side-by-side washer/dryer
Inspiration for a mid-sized contemporary galley concrete floor and gray floor dedicated laundry room remodel in San Francisco with a farmhouse sink, flat-panel cabinets, white cabinets, wood countertops, white walls and a side-by-side washer/dryer
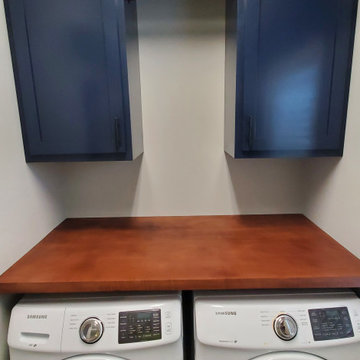
This laundry room was full of stuff with not enough storage. Wire racks were removed from above the machines and custom built cabinets were installed. These are painted Naval by Sherwin-Williams. The folding table was built and stained to the client's choice of color, Mahogany and we incorporated new open shelves in the same style that will feature their barware over the to-be-installed kegerator.

When the kitchen and laundry are next to each other, we often find it needs a face lift as well. We simply carried the same hale navy to the cabinets and decided to go with a wood stained top.
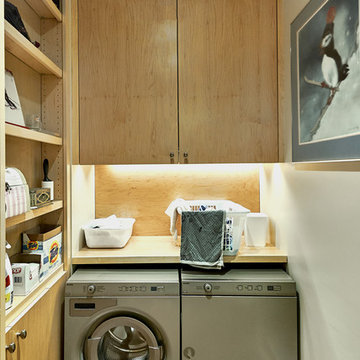
Mark Pinkerton, VI360
Trendy l-shaped dedicated laundry room photo in San Francisco with flat-panel cabinets, light wood cabinets, wood countertops, white walls, a side-by-side washer/dryer and beige countertops
Trendy l-shaped dedicated laundry room photo in San Francisco with flat-panel cabinets, light wood cabinets, wood countertops, white walls, a side-by-side washer/dryer and beige countertops
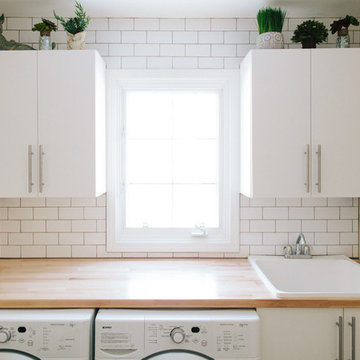
Clay+Rae
Example of a mid-sized trendy laundry room design in Detroit with flat-panel cabinets, white cabinets, wood countertops and a side-by-side washer/dryer
Example of a mid-sized trendy laundry room design in Detroit with flat-panel cabinets, white cabinets, wood countertops and a side-by-side washer/dryer
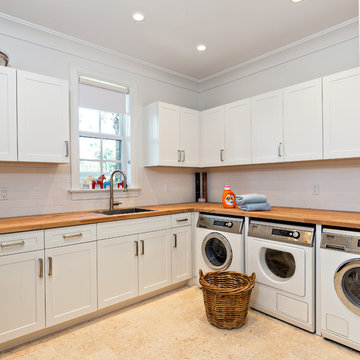
Architectural Photography - Ron Rosenzweig
Example of a large trendy l-shaped utility room design in Miami with a drop-in sink, shaker cabinets, white cabinets, wood countertops, white walls and a side-by-side washer/dryer
Example of a large trendy l-shaped utility room design in Miami with a drop-in sink, shaker cabinets, white cabinets, wood countertops, white walls and a side-by-side washer/dryer

Dedicated laundry room - small contemporary single-wall porcelain tile and gray floor dedicated laundry room idea in Denver with a drop-in sink, shaker cabinets, white cabinets, wood countertops, white backsplash, subway tile backsplash, gray walls, a side-by-side washer/dryer and brown countertops
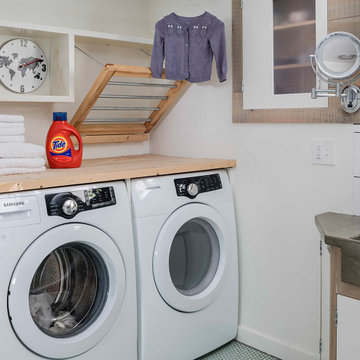
Small trendy single-wall utility room photo in Boston with open cabinets, white cabinets and wood countertops
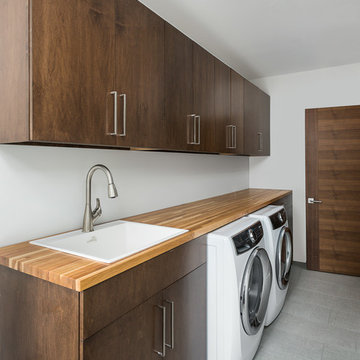
Picture Perfect House
Inspiration for a mid-sized contemporary single-wall porcelain tile and gray floor dedicated laundry room remodel in Chicago with flat-panel cabinets, a side-by-side washer/dryer, a drop-in sink, medium tone wood cabinets, wood countertops, white walls and brown countertops
Inspiration for a mid-sized contemporary single-wall porcelain tile and gray floor dedicated laundry room remodel in Chicago with flat-panel cabinets, a side-by-side washer/dryer, a drop-in sink, medium tone wood cabinets, wood countertops, white walls and brown countertops

Inspiration for a mid-sized contemporary marble floor and black floor utility room remodel in Cincinnati with an utility sink, shaker cabinets, white cabinets, wood countertops, white walls, a side-by-side washer/dryer and brown countertops

Example of a large trendy u-shaped ceramic tile, blue floor and shiplap wall utility room design in San Francisco with an undermount sink, shaker cabinets, blue cabinets, wood countertops, gray backsplash, quartz backsplash, blue walls, a side-by-side washer/dryer and blue countertops
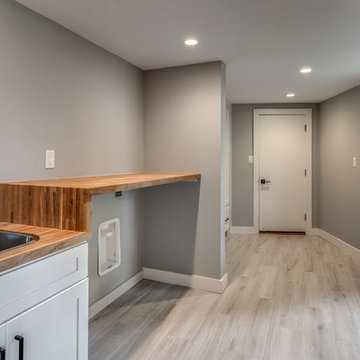
Example of a mid-sized trendy single-wall light wood floor and beige floor utility room design in Boston with a drop-in sink, shaker cabinets, white cabinets, wood countertops, gray walls and a side-by-side washer/dryer

Our client wanted a finished laundry room. We choose blue cabinets with a ceramic farmhouse sink, gold accessories, and a pattern back wall. The result is an eclectic space with lots of texture and pattern.
Contemporary Laundry Room with Wood Countertops Ideas
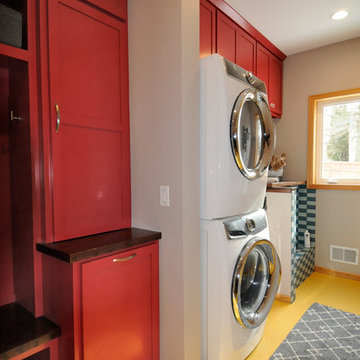
Bob Geifer Photography
Mid-sized trendy single-wall laminate floor and yellow floor utility room photo in Minneapolis with an undermount sink, shaker cabinets, red cabinets, wood countertops, beige walls and a stacked washer/dryer
Mid-sized trendy single-wall laminate floor and yellow floor utility room photo in Minneapolis with an undermount sink, shaker cabinets, red cabinets, wood countertops, beige walls and a stacked washer/dryer
1





