Contemporary Dark Wood Floor Laundry Room with Gray Cabinets Ideas
Refine by:
Budget
Sort by:Popular Today
1 - 20 of 25 photos
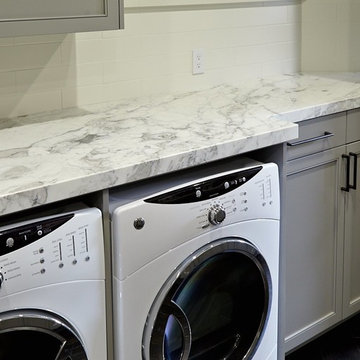
Photos by Eric Zepeda Studio
Large trendy galley dark wood floor dedicated laundry room photo in San Francisco with recessed-panel cabinets, gray cabinets, marble countertops, white walls and a side-by-side washer/dryer
Large trendy galley dark wood floor dedicated laundry room photo in San Francisco with recessed-panel cabinets, gray cabinets, marble countertops, white walls and a side-by-side washer/dryer
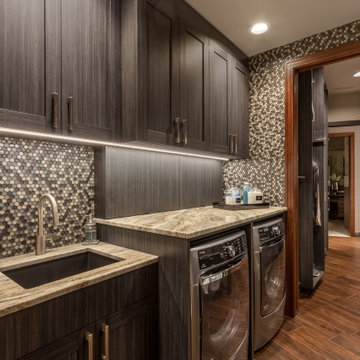
Example of a small trendy single-wall dark wood floor and brown floor dedicated laundry room design in Omaha with an undermount sink, recessed-panel cabinets, gray cabinets, granite countertops, a side-by-side washer/dryer and multicolored countertops
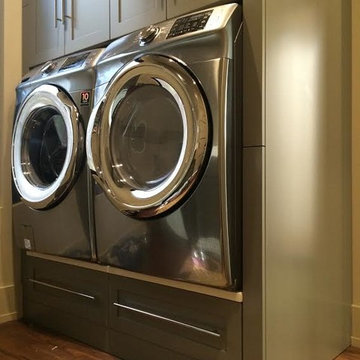
Inspiration for a small contemporary galley dark wood floor laundry room remodel in Miami with a side-by-side washer/dryer and gray cabinets
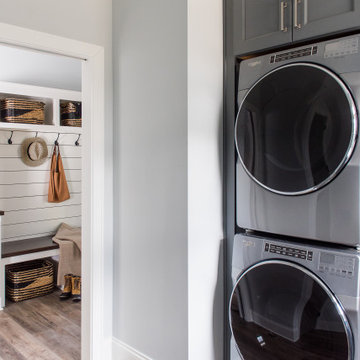
Our Indianapolis studio designed this new construction home for empty nesters. We completed the interior and exterior design for the 4,500 sq ft home. It flaunts an abundance of natural light and elegant finishes.
---
Project completed by Wendy Langston's Everything Home interior design firm, which serves Carmel, Zionsville, Fishers, Westfield, Noblesville, and Indianapolis.
For more about Everything Home, click here: https://everythinghomedesigns.com/
To learn more about this project, click here: https://everythinghomedesigns.com/portfolio/sun-drenched-elegance/
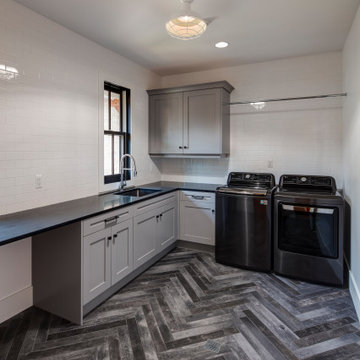
Stylish laundry room.
Dedicated laundry room - huge contemporary u-shaped dark wood floor and gray floor dedicated laundry room idea in Detroit with an undermount sink, recessed-panel cabinets, gray cabinets, white walls, a side-by-side washer/dryer and black countertops
Dedicated laundry room - huge contemporary u-shaped dark wood floor and gray floor dedicated laundry room idea in Detroit with an undermount sink, recessed-panel cabinets, gray cabinets, white walls, a side-by-side washer/dryer and black countertops
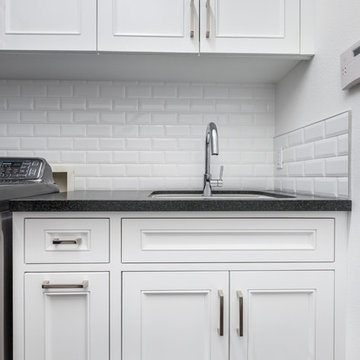
Vanessa M Photography
Mid-sized trendy l-shaped dark wood floor and brown floor dedicated laundry room photo in Orange County with beaded inset cabinets, gray cabinets, marble countertops, white walls, a side-by-side washer/dryer and an undermount sink
Mid-sized trendy l-shaped dark wood floor and brown floor dedicated laundry room photo in Orange County with beaded inset cabinets, gray cabinets, marble countertops, white walls, a side-by-side washer/dryer and an undermount sink
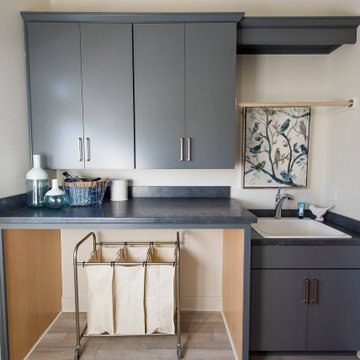
This home has a unique bungalow-inspired architecture with contemporary interior design.
---
Project completed by Wendy Langston's Everything Home interior design firm, which serves Carmel, Zionsville, Fishers, Westfield, Noblesville, and Indianapolis.
For more about Everything Home, see here: https://everythinghomedesigns.com/
To learn more about this project, see here:
https://everythinghomedesigns.com/portfolio/van-buren/
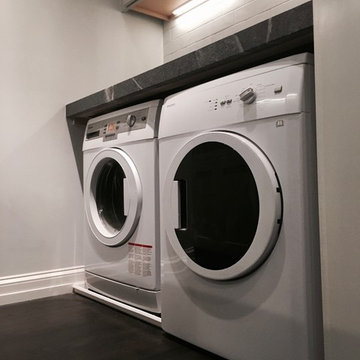
Marsh-Summerfield Greystone Laundry. Designed by Dashielle.
Laundry room - contemporary dark wood floor and brown floor laundry room idea in Baltimore with recessed-panel cabinets, gray cabinets, granite countertops, gray walls and a side-by-side washer/dryer
Laundry room - contemporary dark wood floor and brown floor laundry room idea in Baltimore with recessed-panel cabinets, gray cabinets, granite countertops, gray walls and a side-by-side washer/dryer
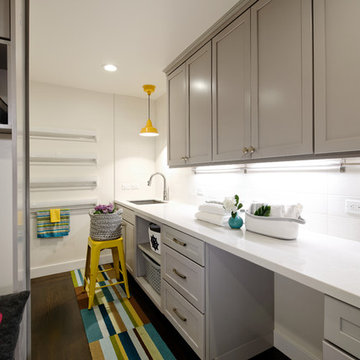
Utility room - contemporary dark wood floor and brown floor utility room idea in San Francisco with shaker cabinets, gray cabinets, white walls and white countertops
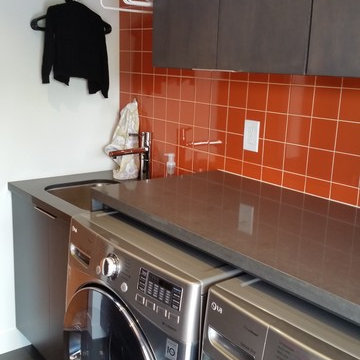
Inspiration for a small contemporary dark wood floor and black floor laundry room remodel in San Francisco with an undermount sink, flat-panel cabinets, quartzite countertops, white walls, a side-by-side washer/dryer, gray countertops and gray cabinets
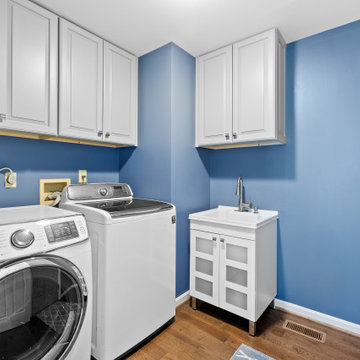
Dedicated laundry room - contemporary dark wood floor dedicated laundry room idea in Baltimore with an integrated sink, gray cabinets, blue walls and a side-by-side washer/dryer

A striking industrial kitchen, utility room and bar for a newly built home in Buckinghamshire. This exquisite property, developed by EAB Homes, is a magnificent new home that sets a benchmark for individuality and refinement. The home is a beautiful example of open-plan living and the kitchen is the relaxed heart of the home and forms the hub for the dining area, coffee station, wine area, prep kitchen and garden room.
The kitchen layout centres around a U-shaped kitchen island which creates additional storage space and a large work surface for food preparation or entertaining friends. To add a contemporary industrial feel, the kitchen cabinets are finished in a combination of Grey Oak and Graphite Concrete. Steel accents such as the knurled handles, thicker island worktop with seamless welded sink, plinth and feature glazed units add individuality to the design and tie the kitchen together with the overall interior scheme.

A small utility room in our handleless Shaker-style painted in a dark grey colour - 'Worsted' by Farrow and Ball. A washer-dryer stack is a good solution for small spaces like this. The tap is Franke Nyon in stainless steel and the sink is a small Franke Kubus stainless steel sink. The appliances are a Miele WKR571WPS washing machine and a Miele TKR850WP tumble dryer.
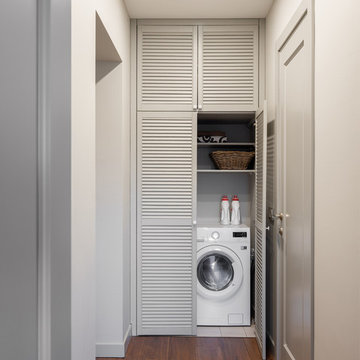
Фотограф: Александрова Дина
Дизайн: Ольга Трегубова и Марина Ерпулева (MO interior design )
Inspiration for a contemporary dark wood floor and brown floor laundry closet remodel in Moscow with louvered cabinets, gray cabinets and an integrated washer/dryer
Inspiration for a contemporary dark wood floor and brown floor laundry closet remodel in Moscow with louvered cabinets, gray cabinets and an integrated washer/dryer
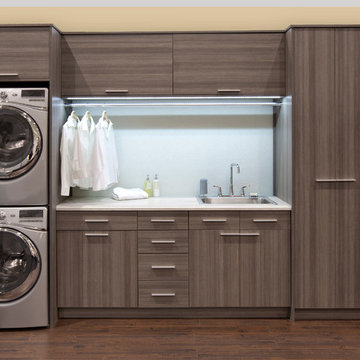
Customizable built-in storage keeps things tidy and clean.
Utility room - mid-sized contemporary single-wall dark wood floor utility room idea in Toronto with a drop-in sink, flat-panel cabinets, beige walls, a stacked washer/dryer and gray cabinets
Utility room - mid-sized contemporary single-wall dark wood floor utility room idea in Toronto with a drop-in sink, flat-panel cabinets, beige walls, a stacked washer/dryer and gray cabinets

Bespoke Laundry Cupboard
Small trendy single-wall dark wood floor and brown floor utility room photo in Gloucestershire with flat-panel cabinets, gray cabinets, wood countertops, white walls, a concealed washer/dryer and brown countertops
Small trendy single-wall dark wood floor and brown floor utility room photo in Gloucestershire with flat-panel cabinets, gray cabinets, wood countertops, white walls, a concealed washer/dryer and brown countertops
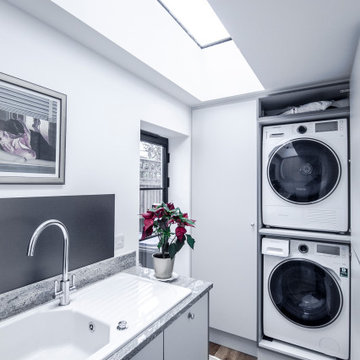
Example of a mid-sized trendy single-wall dark wood floor and brown floor dedicated laundry room design in London with a farmhouse sink, flat-panel cabinets, gray cabinets, granite countertops, gray backsplash, glass sheet backsplash, gray walls, a stacked washer/dryer and gray countertops
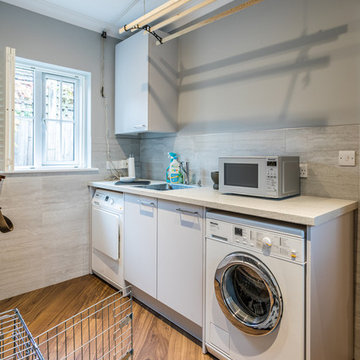
Phil Green
Utility room - small contemporary galley dark wood floor and brown floor utility room idea in Hampshire with flat-panel cabinets, gray cabinets, laminate countertops, gray walls, a side-by-side washer/dryer and a drop-in sink
Utility room - small contemporary galley dark wood floor and brown floor utility room idea in Hampshire with flat-panel cabinets, gray cabinets, laminate countertops, gray walls, a side-by-side washer/dryer and a drop-in sink
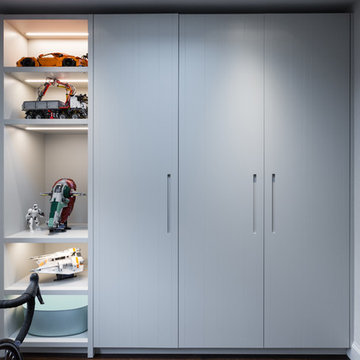
Bespoke Laundry Cupboard
Example of a small trendy single-wall dark wood floor and brown floor utility room design in Gloucestershire with flat-panel cabinets, gray cabinets, wood countertops, white walls, a concealed washer/dryer and brown countertops
Example of a small trendy single-wall dark wood floor and brown floor utility room design in Gloucestershire with flat-panel cabinets, gray cabinets, wood countertops, white walls, a concealed washer/dryer and brown countertops
Contemporary Dark Wood Floor Laundry Room with Gray Cabinets Ideas
1





