Contemporary Medium Tone Wood Floor Laundry Room Ideas
Refine by:
Budget
Sort by:Popular Today
1 - 20 of 395 photos
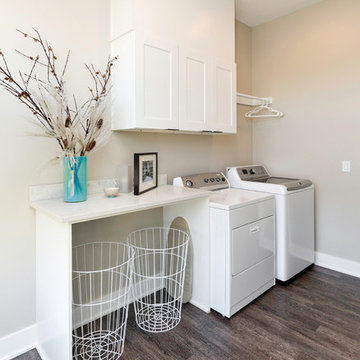
Jake Boyd Photography
Trendy single-wall medium tone wood floor dedicated laundry room photo in Other with gray walls, a side-by-side washer/dryer, shaker cabinets, white cabinets and white countertops
Trendy single-wall medium tone wood floor dedicated laundry room photo in Other with gray walls, a side-by-side washer/dryer, shaker cabinets, white cabinets and white countertops
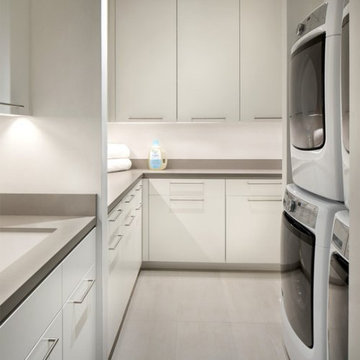
Aptly titled Artist Haven, our Boulder studio designed this private home in Aspen's West End for an artist-client who expresses the concept of "less is more." In this extensive remodel, we created a serene, organic foyer to welcome our clients home. We went with soft neutral palettes and cozy furnishings. A wool felt area rug and textural pillows make the bright open space feel warm and cozy. The floor tile turned out beautifully and is low maintenance as well. We used the high ceilings to add statement lighting to create visual interest. Colorful accent furniture and beautiful decor elements make this truly an artist's retreat.
---
Joe McGuire Design is an Aspen and Boulder interior design firm bringing a uniquely holistic approach to home interiors since 2005.
For more about Joe McGuire Design, see here: https://www.joemcguiredesign.com/
To learn more about this project, see here:
https://www.joemcguiredesign.com/artists-haven
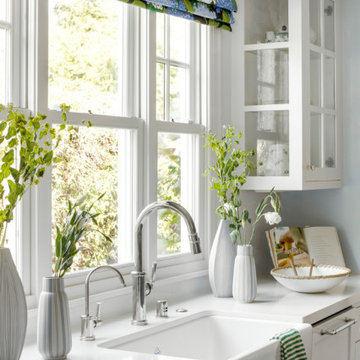
Our La Cañada studio designed this lovely home, keeping with the fun, cheerful personalities of the homeowner. The entry runner from Annie Selke is the perfect introduction to the house and its playful palette, adding a welcoming appeal. In the dining room, a beautiful, iconic Schumacher wallpaper was one of our happy finishes whose vines and garden colors begged for more vibrant colors to complement it. So we added bold green color to the trims, doors, and windows, enhancing the playful appeal. In the family room, we used a soft palette with pale blue, soft grays, and warm corals, reminiscent of pastel house palettes and crisp white trim that reflects the turquoise waters and white sandy beaches of Bermuda! The formal living room looks elegant and sophisticated, with beautiful furniture in soft blue and pastel green. The curtains nicely complement the space, and the gorgeous wooden center table anchors the space beautifully. In the kitchen, we added a custom-built, happy blue island that sits beneath the house’s namesake fabric, Hydrangea Heaven.
---Project designed by Courtney Thomas Design in La Cañada. Serving Pasadena, Glendale, Monrovia, San Marino, Sierra Madre, South Pasadena, and Altadena.
For more about Courtney Thomas Design, see here: https://www.courtneythomasdesign.com/
To learn more about this project, see here:
https://www.courtneythomasdesign.com/portfolio/elegant-family-home-la-canada/
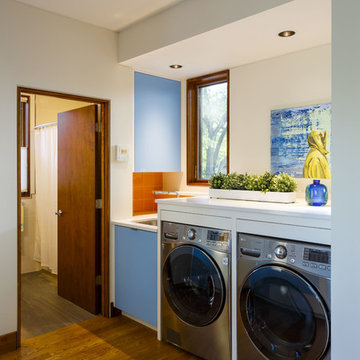
Photo by Modern House Productions, 2016
Inspiration for a mid-sized contemporary galley medium tone wood floor utility room remodel in Minneapolis with an undermount sink, flat-panel cabinets, blue cabinets, quartz countertops, white walls and a side-by-side washer/dryer
Inspiration for a mid-sized contemporary galley medium tone wood floor utility room remodel in Minneapolis with an undermount sink, flat-panel cabinets, blue cabinets, quartz countertops, white walls and a side-by-side washer/dryer
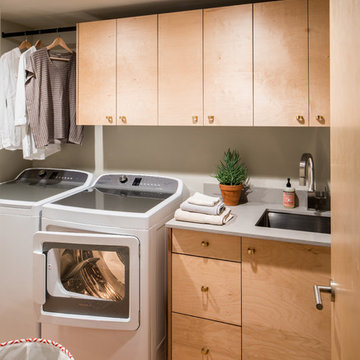
David Lauer - www.davidlauerphotography.com
Inspiration for a mid-sized contemporary galley medium tone wood floor dedicated laundry room remodel in Denver with an undermount sink, flat-panel cabinets, medium tone wood cabinets, quartz countertops, gray walls and a side-by-side washer/dryer
Inspiration for a mid-sized contemporary galley medium tone wood floor dedicated laundry room remodel in Denver with an undermount sink, flat-panel cabinets, medium tone wood cabinets, quartz countertops, gray walls and a side-by-side washer/dryer
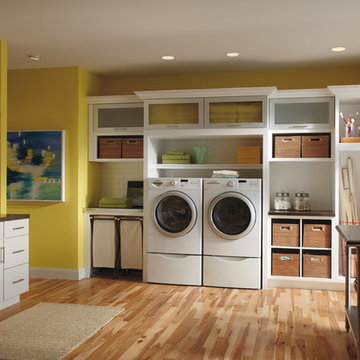
Dedicated laundry room - large contemporary u-shaped medium tone wood floor and brown floor dedicated laundry room idea in Chicago with an undermount sink, white cabinets, yellow walls, a side-by-side washer/dryer, flat-panel cabinets and solid surface countertops
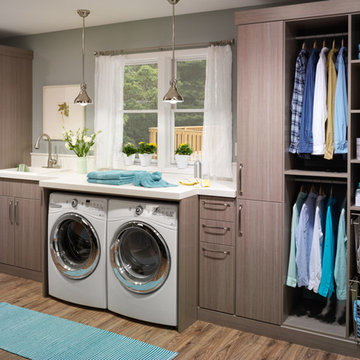
Example of a mid-sized trendy single-wall medium tone wood floor and brown floor utility room design in New Orleans with a drop-in sink, flat-panel cabinets, medium tone wood cabinets, quartz countertops, gray walls, a side-by-side washer/dryer and white countertops
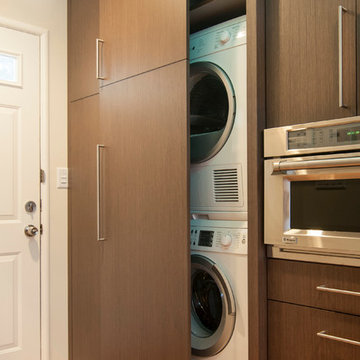
Scott DuBose
Laundry room - mid-sized contemporary medium tone wood floor laundry room idea in San Francisco with a farmhouse sink, flat-panel cabinets, medium tone wood cabinets, quartz countertops and multicolored backsplash
Laundry room - mid-sized contemporary medium tone wood floor laundry room idea in San Francisco with a farmhouse sink, flat-panel cabinets, medium tone wood cabinets, quartz countertops and multicolored backsplash
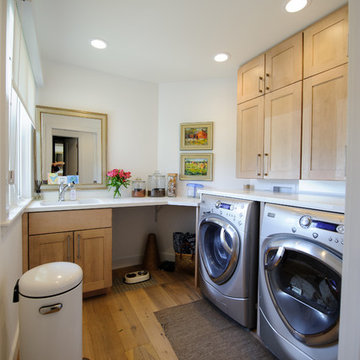
Brenda Staples Photography
Inspiration for a mid-sized contemporary medium tone wood floor dedicated laundry room remodel in Indianapolis with an undermount sink, shaker cabinets, light wood cabinets, solid surface countertops, white walls and a side-by-side washer/dryer
Inspiration for a mid-sized contemporary medium tone wood floor dedicated laundry room remodel in Indianapolis with an undermount sink, shaker cabinets, light wood cabinets, solid surface countertops, white walls and a side-by-side washer/dryer

Laundry Room
Large trendy medium tone wood floor and brown floor utility room photo in Sacramento with a single-bowl sink, brown cabinets, concrete countertops, white walls, a concealed washer/dryer and gray countertops
Large trendy medium tone wood floor and brown floor utility room photo in Sacramento with a single-bowl sink, brown cabinets, concrete countertops, white walls, a concealed washer/dryer and gray countertops
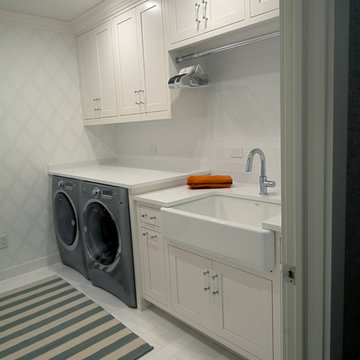
Eddie Day
Laundry room - large contemporary medium tone wood floor and gray floor laundry room idea in New York
Laundry room - large contemporary medium tone wood floor and gray floor laundry room idea in New York
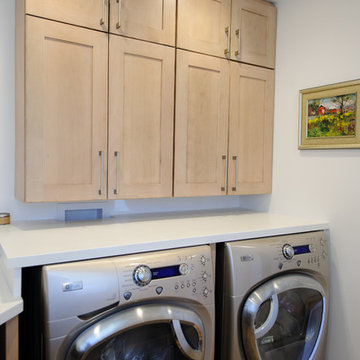
Brenda Staples Photography
Dedicated laundry room - mid-sized contemporary medium tone wood floor dedicated laundry room idea in Indianapolis with shaker cabinets, light wood cabinets, solid surface countertops, white walls and a side-by-side washer/dryer
Dedicated laundry room - mid-sized contemporary medium tone wood floor dedicated laundry room idea in Indianapolis with shaker cabinets, light wood cabinets, solid surface countertops, white walls and a side-by-side washer/dryer
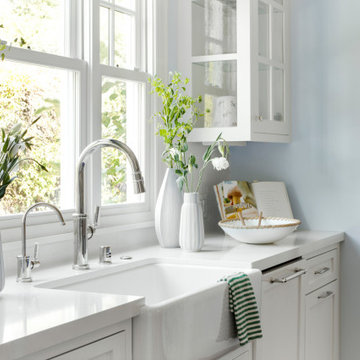
Our La Cañada studio designed this lovely home, keeping with the fun, cheerful personalities of the homeowner. The entry runner from Annie Selke is the perfect introduction to the house and its playful palette, adding a welcoming appeal. In the dining room, a beautiful, iconic Schumacher wallpaper was one of our happy finishes whose vines and garden colors begged for more vibrant colors to complement it. So we added bold green color to the trims, doors, and windows, enhancing the playful appeal. In the family room, we used a soft palette with pale blue, soft grays, and warm corals, reminiscent of pastel house palettes and crisp white trim that reflects the turquoise waters and white sandy beaches of Bermuda! The formal living room looks elegant and sophisticated, with beautiful furniture in soft blue and pastel green. The curtains nicely complement the space, and the gorgeous wooden center table anchors the space beautifully. In the kitchen, we added a custom-built, happy blue island that sits beneath the house’s namesake fabric, Hydrangea Heaven.
---Project designed by Courtney Thomas Design in La Cañada. Serving Pasadena, Glendale, Monrovia, San Marino, Sierra Madre, South Pasadena, and Altadena.
For more about Courtney Thomas Design, see here: https://www.courtneythomasdesign.com/
To learn more about this project, see here:
https://www.courtneythomasdesign.com/portfolio/elegant-family-home-la-canada/
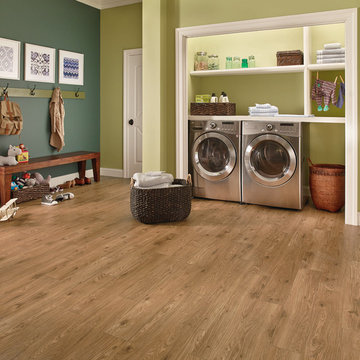
Utility room - large contemporary single-wall medium tone wood floor and brown floor utility room idea in Boston with open cabinets, white cabinets, green walls and a side-by-side washer/dryer
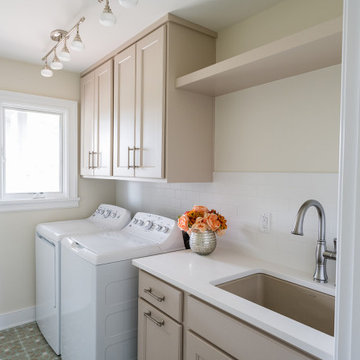
The utility room was in between the LR and the kitchen, so we moved it in order to connect the two spaces. We put the utility room where the laundry room used to be and created a new laundry room off a new hallway that leads to the master bedroom. The space for this was created by borrowing space from the XL dining area. We carved out space for the formal living room to accommodate a larger kitchen. The rest of the space became modest-sized offices with French doors to allow light from the house's front into the kitchen. The living room now transitioned into the kitchen with a new bar and sitting area.
We also transformed the full bath and hallway, which became a half-bath and mudroom for this single couple. The master bathroom was redesigned to receive a private toilet room and tiled shower. The stairs were reoriented to highlight an open railing and small foyer with a pretty armchair. The client’s existing stylish furnishings were incorporated into the colorful, bold design. Each space had personality and unique charm. The aqua kitchen’s focal point is the Kohler cast-iron vintage-inspired sink. The enlarged windows in the living room and sink allow the homeowners to enjoy the natural surroundings.
Builder Partner – Parsetich Custom Homes
Photographer - Sarah Shields
---
Project completed by Wendy Langston's Everything Home interior design firm, which serves Carmel, Zionsville, Fishers, Westfield, Noblesville, and Indianapolis.
For more about Everything Home, click here: https://everythinghomedesigns.com/
To learn more about this project, click here:
https://everythinghomedesigns.com/portfolio/this-is-my-happy-place/
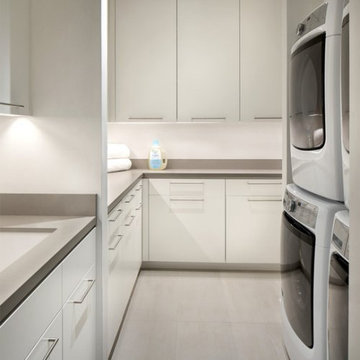
Aptly titled Artist Haven, our Aspen studio designed this private home in Aspen's West End for an artist-client who expresses the concept of "less is more." In this extensive remodel, we created a serene, organic foyer to welcome our clients home. We went with soft neutral palettes and cozy furnishings. A wool felt area rug and textural pillows make the bright open space feel warm and cozy. The floor tile turned out beautifully and is low maintenance as well. We used the high ceilings to add statement lighting to create visual interest. Colorful accent furniture and beautiful decor elements make this truly an artist's retreat.
---
Joe McGuire Design is an Aspen and Boulder interior design firm bringing a uniquely holistic approach to home interiors since 2005.
For more about Joe McGuire Design, see here: https://www.joemcguiredesign.com/
To learn more about this project, see here:
https://www.joemcguiredesign.com/artists-haven
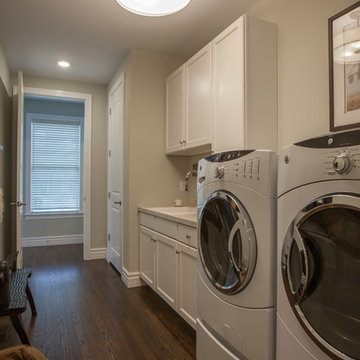
The Laundry Room of the Arlington is placed perfectly to get everything put away quickly.
Mid-sized trendy galley medium tone wood floor dedicated laundry room photo in St Louis with flat-panel cabinets, granite countertops, beige walls, a side-by-side washer/dryer, white cabinets and a drop-in sink
Mid-sized trendy galley medium tone wood floor dedicated laundry room photo in St Louis with flat-panel cabinets, granite countertops, beige walls, a side-by-side washer/dryer, white cabinets and a drop-in sink
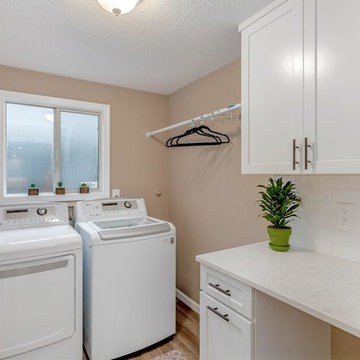
A separate laundry room with built in cabinetry creates dedicated spaces to wash, dry, fold, and hang clothing.
Example of a small trendy single-wall medium tone wood floor and brown floor dedicated laundry room design in Portland with shaker cabinets, white cabinets, quartzite countertops, beige walls, a side-by-side washer/dryer and white countertops
Example of a small trendy single-wall medium tone wood floor and brown floor dedicated laundry room design in Portland with shaker cabinets, white cabinets, quartzite countertops, beige walls, a side-by-side washer/dryer and white countertops
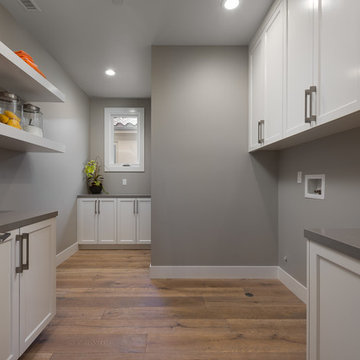
Ruhm Luxury Marketing
Inspiration for a contemporary medium tone wood floor dedicated laundry room remodel in Orange County with shaker cabinets, white cabinets, quartz countertops and gray walls
Inspiration for a contemporary medium tone wood floor dedicated laundry room remodel in Orange County with shaker cabinets, white cabinets, quartz countertops and gray walls
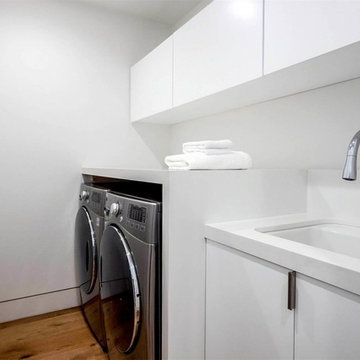
Dedicated laundry room - mid-sized contemporary single-wall medium tone wood floor and brown floor dedicated laundry room idea in Los Angeles with an undermount sink, flat-panel cabinets, white cabinets, solid surface countertops, white walls and a side-by-side washer/dryer
Contemporary Medium Tone Wood Floor Laundry Room Ideas
1





