Laundry Photos
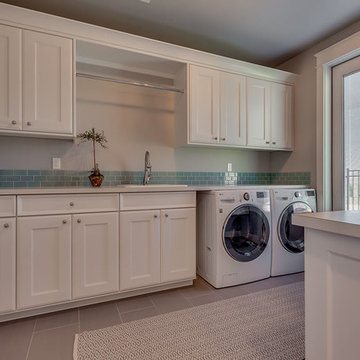
Countertop: Laminate 4942-38 Crisp Linen
Flooring: Masonry-crossville AV246 ASH-UOS
Backsplash: Masonry AO Legacy Glass - LG15 Moonlight
Paint: Benjamin Moore 1465 "Smoke Embers"
Trim & Ceiling: Benjamin Moore OC-64 "Pure White"

Inspiration for a mid-sized contemporary single-wall carpeted and beige floor dedicated laundry room remodel in Seattle with a drop-in sink, shaker cabinets, gray cabinets, quartz countertops, white walls, a stacked washer/dryer and white countertops
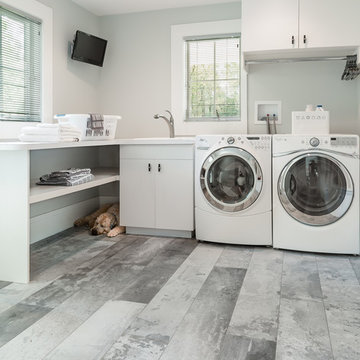
Laundry room - contemporary l-shaped laundry room idea in New York with flat-panel cabinets, white cabinets, a drop-in sink and gray walls

Huge trendy u-shaped ceramic tile and multicolored floor dedicated laundry room photo in Houston with a drop-in sink, gray cabinets, white walls, a side-by-side washer/dryer and white countertops
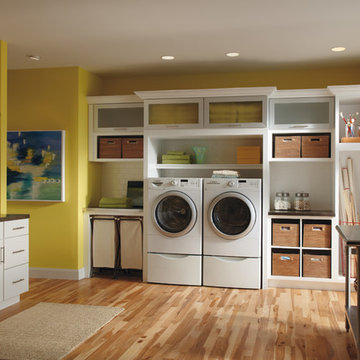
Sumner door style. Maple wood with white paint. Organizing your space is key with this laundry room. Having the open shelving for basket storage gives a very bright room some earth tones.

Builder: AVB Inc.
Interior Design: Vision Interiors by Visbeen
Photographer: Ashley Avila Photography
The Holloway blends the recent revival of mid-century aesthetics with the timelessness of a country farmhouse. Each façade features playfully arranged windows tucked under steeply pitched gables. Natural wood lapped siding emphasizes this homes more modern elements, while classic white board & batten covers the core of this house. A rustic stone water table wraps around the base and contours down into the rear view-out terrace.
Inside, a wide hallway connects the foyer to the den and living spaces through smooth case-less openings. Featuring a grey stone fireplace, tall windows, and vaulted wood ceiling, the living room bridges between the kitchen and den. The kitchen picks up some mid-century through the use of flat-faced upper and lower cabinets with chrome pulls. Richly toned wood chairs and table cap off the dining room, which is surrounded by windows on three sides. The grand staircase, to the left, is viewable from the outside through a set of giant casement windows on the upper landing. A spacious master suite is situated off of this upper landing. Featuring separate closets, a tiled bath with tub and shower, this suite has a perfect view out to the rear yard through the bedrooms rear windows. All the way upstairs, and to the right of the staircase, is four separate bedrooms. Downstairs, under the master suite, is a gymnasium. This gymnasium is connected to the outdoors through an overhead door and is perfect for athletic activities or storing a boat during cold months. The lower level also features a living room with view out windows and a private guest suite.

Landmark Photography
Inspiration for a huge contemporary single-wall slate floor dedicated laundry room remodel in Minneapolis with blue cabinets, a side-by-side washer/dryer, a drop-in sink, shaker cabinets, marble countertops and gray walls
Inspiration for a huge contemporary single-wall slate floor dedicated laundry room remodel in Minneapolis with blue cabinets, a side-by-side washer/dryer, a drop-in sink, shaker cabinets, marble countertops and gray walls
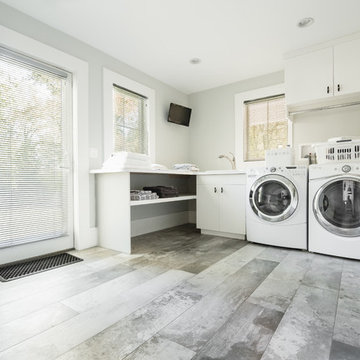
Large trendy galley porcelain tile utility room photo in New York with a drop-in sink, white cabinets, white walls, a side-by-side washer/dryer and flat-panel cabinets
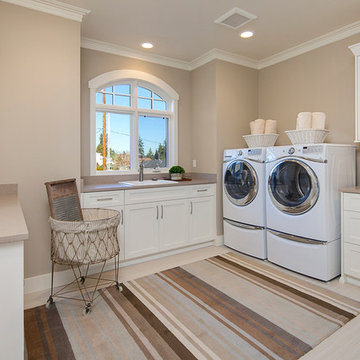
Photo Credit: Matt Edington
Trendy u-shaped porcelain tile dedicated laundry room photo in Seattle with a side-by-side washer/dryer, a drop-in sink, recessed-panel cabinets, white cabinets, quartz countertops and beige walls
Trendy u-shaped porcelain tile dedicated laundry room photo in Seattle with a side-by-side washer/dryer, a drop-in sink, recessed-panel cabinets, white cabinets, quartz countertops and beige walls
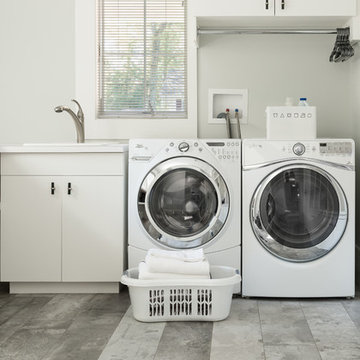
Example of a large trendy porcelain tile laundry room design in New York with a drop-in sink, white cabinets, white walls, a side-by-side washer/dryer and flat-panel cabinets
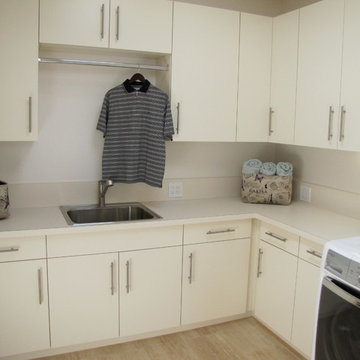
Laundry Room with spacious cabinets and folding counter.
Materials: Melamine - Antique White and matching HPL counter;
photos: Roberta Hall
Laundry room - mid-sized contemporary l-shaped laundry room idea in San Francisco with a drop-in sink, flat-panel cabinets, laminate countertops and a side-by-side washer/dryer
Laundry room - mid-sized contemporary l-shaped laundry room idea in San Francisco with a drop-in sink, flat-panel cabinets, laminate countertops and a side-by-side washer/dryer
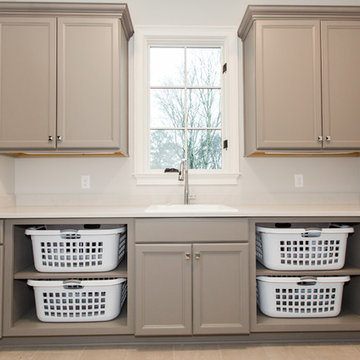
Inspiration for a mid-sized contemporary galley beige floor dedicated laundry room remodel in Birmingham with a drop-in sink, recessed-panel cabinets, gray cabinets, solid surface countertops, white walls and beige countertops
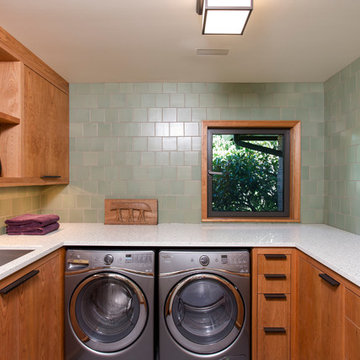
This is a comprehensive renovation of an early midcentury home in Portland. Finishes and fixtures were chosen for a warm contemporary feel to blend well with the home's origins, and we custom designed all new cabinetry, trim, and moldings. The remodel includes major energy updates--the client now powers their car via the roof's solar panels! Photos by Anna M Campbell
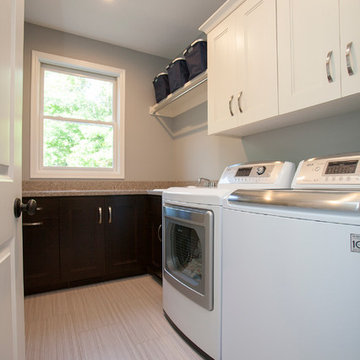
Marnie Swenson, MJFotography, Inc.
Mid-sized trendy galley porcelain tile utility room photo in Minneapolis with a drop-in sink, recessed-panel cabinets, white cabinets, quartzite countertops, gray walls and a side-by-side washer/dryer
Mid-sized trendy galley porcelain tile utility room photo in Minneapolis with a drop-in sink, recessed-panel cabinets, white cabinets, quartzite countertops, gray walls and a side-by-side washer/dryer
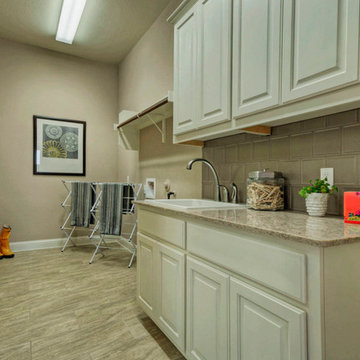
Utility room - large contemporary galley porcelain tile utility room idea in Austin with raised-panel cabinets, white cabinets, solid surface countertops, gray walls, a side-by-side washer/dryer and a drop-in sink
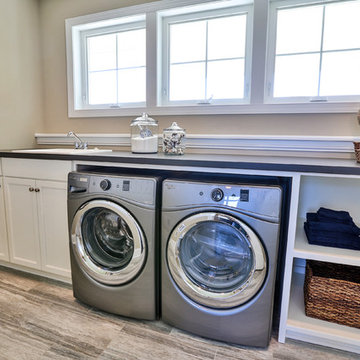
Utility room - large contemporary single-wall ceramic tile utility room idea in Minneapolis with a drop-in sink, white cabinets, beige walls, a side-by-side washer/dryer and recessed-panel cabinets
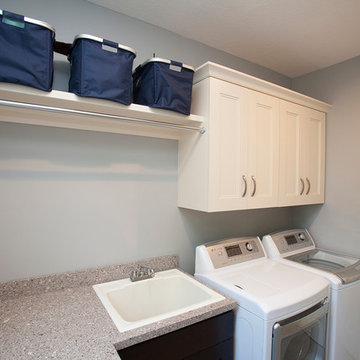
A repositioned sink allowed for better flow and adding cabinetry below the window created a better use of space for sorting and folding laundry.
A shelf & rod was added to allow for hang-dry items, while the upper cabinets keep the additional accoutrements hidden.
Marnie Swenson, MJFotography, Inc.

Example of a small trendy single-wall porcelain tile and gray floor dedicated laundry room design in Denver with a drop-in sink, shaker cabinets, white cabinets, wood countertops, white backsplash, subway tile backsplash, gray walls, a side-by-side washer/dryer and brown countertops
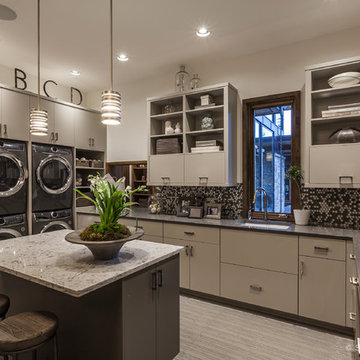
Stephen Tamiesie and Dan Ward
Example of a large trendy laundry room design in Portland with a drop-in sink and a stacked washer/dryer
Example of a large trendy laundry room design in Portland with a drop-in sink and a stacked washer/dryer
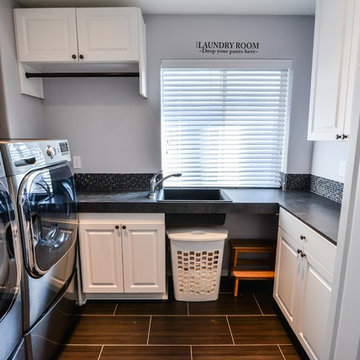
Larry Craig
Example of a mid-sized trendy u-shaped porcelain tile dedicated laundry room design in Portland with a drop-in sink, raised-panel cabinets, white cabinets, granite countertops, gray walls and a side-by-side washer/dryer
Example of a mid-sized trendy u-shaped porcelain tile dedicated laundry room design in Portland with a drop-in sink, raised-panel cabinets, white cabinets, granite countertops, gray walls and a side-by-side washer/dryer
1





