Contemporary Laundry Room with a Drop-In Sink and Beige Walls Ideas
Refine by:
Budget
Sort by:Popular Today
1 - 20 of 223 photos

Builder: AVB Inc.
Interior Design: Vision Interiors by Visbeen
Photographer: Ashley Avila Photography
The Holloway blends the recent revival of mid-century aesthetics with the timelessness of a country farmhouse. Each façade features playfully arranged windows tucked under steeply pitched gables. Natural wood lapped siding emphasizes this homes more modern elements, while classic white board & batten covers the core of this house. A rustic stone water table wraps around the base and contours down into the rear view-out terrace.
Inside, a wide hallway connects the foyer to the den and living spaces through smooth case-less openings. Featuring a grey stone fireplace, tall windows, and vaulted wood ceiling, the living room bridges between the kitchen and den. The kitchen picks up some mid-century through the use of flat-faced upper and lower cabinets with chrome pulls. Richly toned wood chairs and table cap off the dining room, which is surrounded by windows on three sides. The grand staircase, to the left, is viewable from the outside through a set of giant casement windows on the upper landing. A spacious master suite is situated off of this upper landing. Featuring separate closets, a tiled bath with tub and shower, this suite has a perfect view out to the rear yard through the bedrooms rear windows. All the way upstairs, and to the right of the staircase, is four separate bedrooms. Downstairs, under the master suite, is a gymnasium. This gymnasium is connected to the outdoors through an overhead door and is perfect for athletic activities or storing a boat during cold months. The lower level also features a living room with view out windows and a private guest suite.
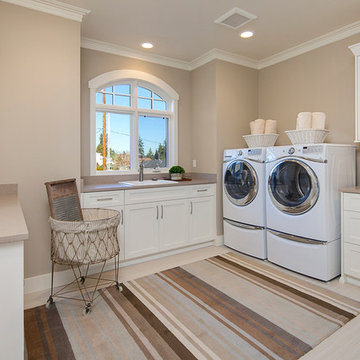
Photo Credit: Matt Edington
Trendy u-shaped porcelain tile dedicated laundry room photo in Seattle with a side-by-side washer/dryer, a drop-in sink, recessed-panel cabinets, white cabinets, quartz countertops and beige walls
Trendy u-shaped porcelain tile dedicated laundry room photo in Seattle with a side-by-side washer/dryer, a drop-in sink, recessed-panel cabinets, white cabinets, quartz countertops and beige walls
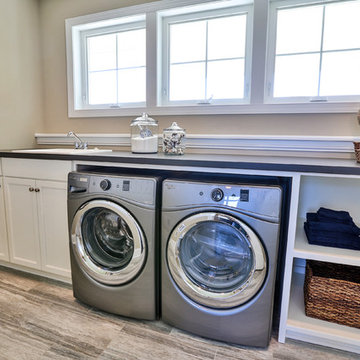
Utility room - large contemporary single-wall ceramic tile utility room idea in Minneapolis with a drop-in sink, white cabinets, beige walls, a side-by-side washer/dryer and recessed-panel cabinets
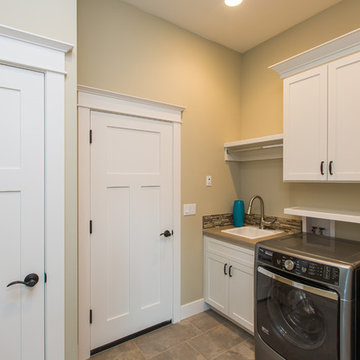
Example of a large trendy galley ceramic tile dedicated laundry room design in Portland with shaker cabinets, quartz countertops, a side-by-side washer/dryer, white cabinets, a drop-in sink and beige walls
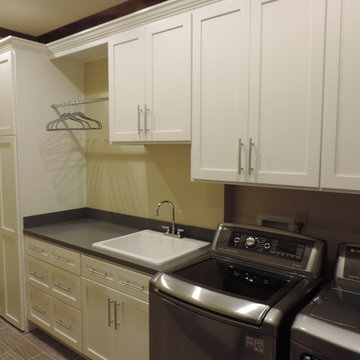
Decker Cabinets
Example of a mid-sized trendy single-wall porcelain tile dedicated laundry room design in Kansas City with a drop-in sink, shaker cabinets, white cabinets, solid surface countertops, a side-by-side washer/dryer and beige walls
Example of a mid-sized trendy single-wall porcelain tile dedicated laundry room design in Kansas City with a drop-in sink, shaker cabinets, white cabinets, solid surface countertops, a side-by-side washer/dryer and beige walls
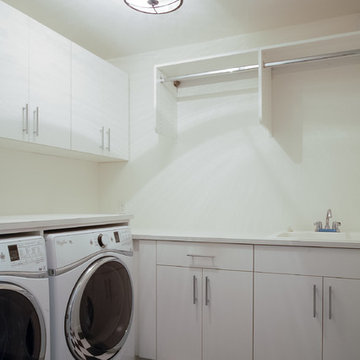
Dedicated laundry room - mid-sized contemporary l-shaped linoleum floor dedicated laundry room idea in Minneapolis with a drop-in sink, flat-panel cabinets, white cabinets, laminate countertops, beige walls and a side-by-side washer/dryer

Upstairs laundry room with custom cabinetry, floating shelves, and decorative hexagon tile.
Inspiration for a mid-sized contemporary single-wall porcelain tile and black floor dedicated laundry room remodel in Orange County with a side-by-side washer/dryer, a drop-in sink, flat-panel cabinets, gray cabinets, quartz countertops, beige walls and gray countertops
Inspiration for a mid-sized contemporary single-wall porcelain tile and black floor dedicated laundry room remodel in Orange County with a side-by-side washer/dryer, a drop-in sink, flat-panel cabinets, gray cabinets, quartz countertops, beige walls and gray countertops
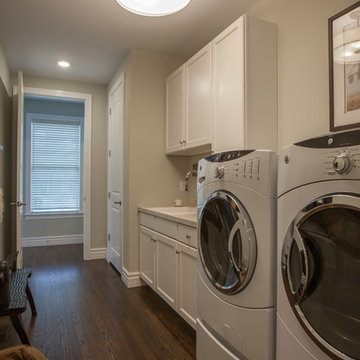
The Laundry Room of the Arlington is placed perfectly to get everything put away quickly.
Mid-sized trendy galley medium tone wood floor dedicated laundry room photo in St Louis with flat-panel cabinets, granite countertops, beige walls, a side-by-side washer/dryer, white cabinets and a drop-in sink
Mid-sized trendy galley medium tone wood floor dedicated laundry room photo in St Louis with flat-panel cabinets, granite countertops, beige walls, a side-by-side washer/dryer, white cabinets and a drop-in sink
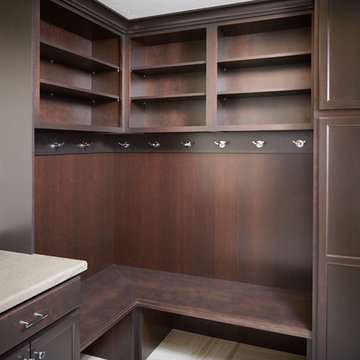
Storage area with seating, drawers, open shelving and hanging hooks. Nevamar laminate countertop, Pumice Peitra color. Kemper Echo cabinets.
Example of a large trendy galley dedicated laundry room design in Other with recessed-panel cabinets, medium tone wood cabinets, a drop-in sink, laminate countertops and beige walls
Example of a large trendy galley dedicated laundry room design in Other with recessed-panel cabinets, medium tone wood cabinets, a drop-in sink, laminate countertops and beige walls
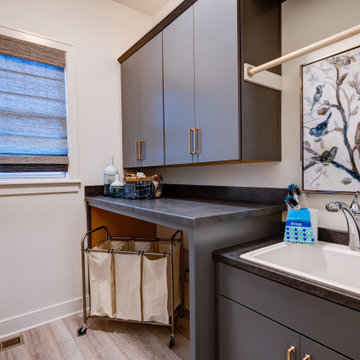
Mid-sized trendy single-wall vinyl floor and multicolored floor dedicated laundry room photo in Indianapolis with a drop-in sink, shaker cabinets, gray cabinets, laminate countertops, beige walls, a side-by-side washer/dryer and gray countertops
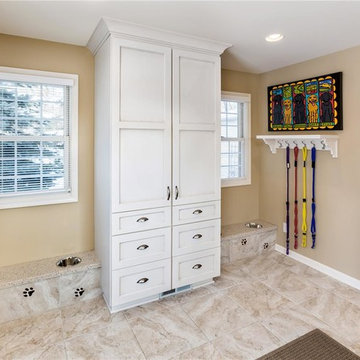
With a design inspired by using sustainable materials, the owner of this contemporary home in Haughton, LA, wanted to achieve a modern exterior without sacrificing thermal performance and energy efficiency. The architect’s design called for spacious, light-filled rooms with walls of windows and doors to showcase the homeowner’s art collection. LEED® was also considered during the design and construction of the home. Critical to the project’s success was window availability with short lead times.
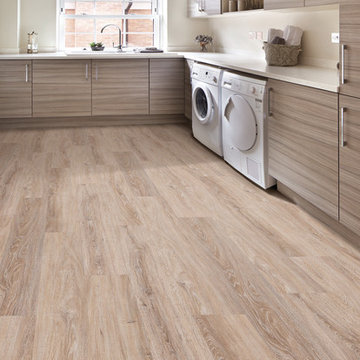
Example of a mid-sized trendy l-shaped light wood floor and beige floor dedicated laundry room design in Tampa with a drop-in sink, flat-panel cabinets, light wood cabinets, quartz countertops, beige walls, a side-by-side washer/dryer and beige countertops
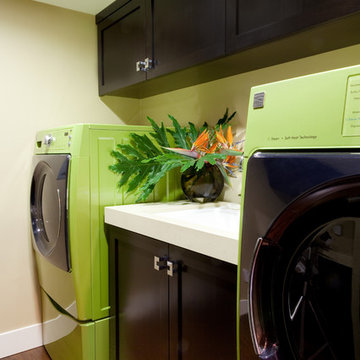
Inspiration for a mid-sized contemporary single-wall medium tone wood floor and brown floor dedicated laundry room remodel in San Diego with a drop-in sink, recessed-panel cabinets, dark wood cabinets, solid surface countertops, beige walls, a side-by-side washer/dryer and white countertops
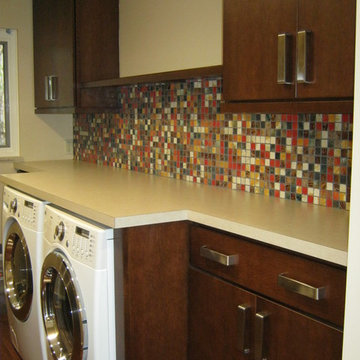
Trendy medium tone wood floor laundry room photo in Columbus with flat-panel cabinets, medium tone wood cabinets, beige walls, a side-by-side washer/dryer and a drop-in sink
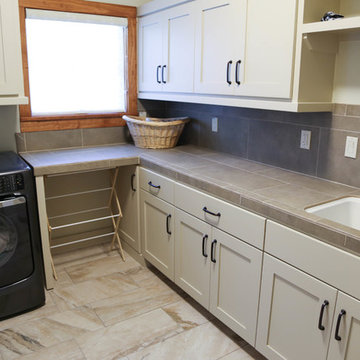
Inspiration for a mid-sized contemporary l-shaped travertine floor dedicated laundry room remodel in Austin with a side-by-side washer/dryer, a drop-in sink, shaker cabinets, beige cabinets, tile countertops and beige walls
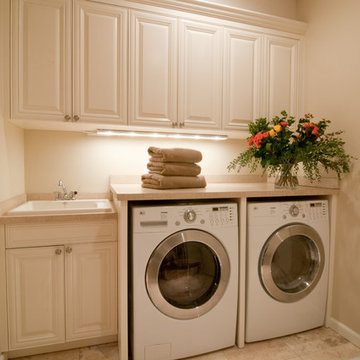
Mid-sized trendy light wood floor and beige floor utility room photo in Seattle with a drop-in sink, medium tone wood cabinets, marble countertops, beige walls, a side-by-side washer/dryer and raised-panel cabinets
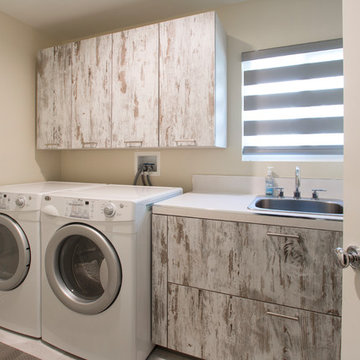
Bluehaus Interiors / Jinny Kim
Laundry room - small contemporary porcelain tile and white floor laundry room idea in Los Angeles with a drop-in sink, flat-panel cabinets, medium tone wood cabinets, quartz countertops, beige walls and a side-by-side washer/dryer
Laundry room - small contemporary porcelain tile and white floor laundry room idea in Los Angeles with a drop-in sink, flat-panel cabinets, medium tone wood cabinets, quartz countertops, beige walls and a side-by-side washer/dryer
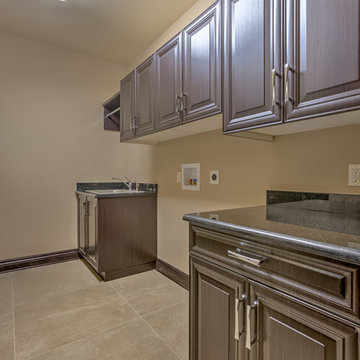
Home built by Arjay Builders Inc.
Custom Cabinetry by Eurowood Cabinets Inc.
Photo by Amoura Productions
Dedicated laundry room - large contemporary single-wall porcelain tile dedicated laundry room idea in Omaha with a drop-in sink, recessed-panel cabinets, dark wood cabinets, quartz countertops, beige walls and a side-by-side washer/dryer
Dedicated laundry room - large contemporary single-wall porcelain tile dedicated laundry room idea in Omaha with a drop-in sink, recessed-panel cabinets, dark wood cabinets, quartz countertops, beige walls and a side-by-side washer/dryer
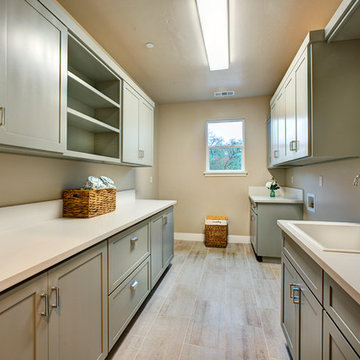
Mid-sized trendy galley porcelain tile and beige floor dedicated laundry room photo in Sacramento with a drop-in sink, shaker cabinets, gray cabinets, laminate countertops, beige walls and a side-by-side washer/dryer
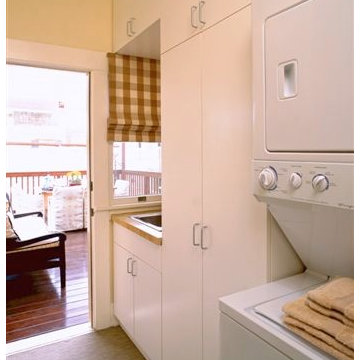
Creating maximum space and storage with visual appeal in a small space. While having the cabinets fill from floor to ceiling in a white finish, gave the space an elongated look. Utilizing the cabinets to hide unsightly extras (water heater, detergents, etc.) it kept this passageway from the hallway off the master to the new outdoor deck space open and clean in appearance.
Originally - the door seen in this image was just a wall, closing off this space.
Photo Credit : John Ellis
Contemporary Laundry Room with a Drop-In Sink and Beige Walls Ideas
1





