Contemporary Living Room with a Tile Fireplace Ideas
Refine by:
Budget
Sort by:Popular Today
1 - 20 of 8,539 photos

Living room - small contemporary formal dark wood floor and brown floor living room idea in Miami with black walls, a standard fireplace, a tile fireplace and no tv
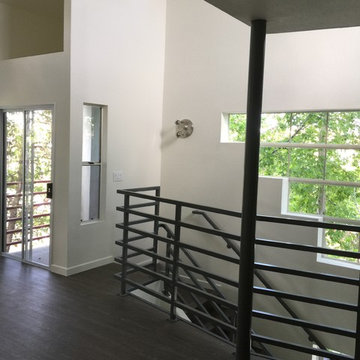
New flooring and paint make a huge improvement in this contemporary styled four level condominium.
Small trendy open concept vinyl floor and gray floor living room photo in San Diego with white walls, a standard fireplace and a tile fireplace
Small trendy open concept vinyl floor and gray floor living room photo in San Diego with white walls, a standard fireplace and a tile fireplace
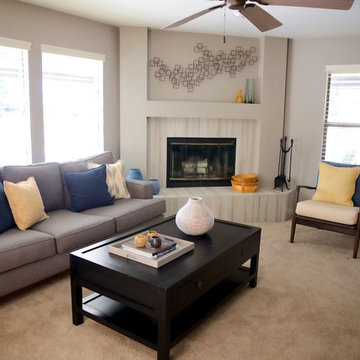
Light Frame
Living room - mid-sized contemporary carpeted living room idea in Los Angeles with gray walls, a corner fireplace and a tile fireplace
Living room - mid-sized contemporary carpeted living room idea in Los Angeles with gray walls, a corner fireplace and a tile fireplace

Gorgeous Modern Waterfront home with concrete floors,
walls of glass, open layout, glass stairs,
Living room - large contemporary open concept and formal concrete floor and gray floor living room idea in DC Metro with white walls, a standard fireplace, a tile fireplace and no tv
Living room - large contemporary open concept and formal concrete floor and gray floor living room idea in DC Metro with white walls, a standard fireplace, a tile fireplace and no tv

Large trendy dark wood floor and brown floor living room photo in Other with beige walls, a ribbon fireplace, a tile fireplace and no tv
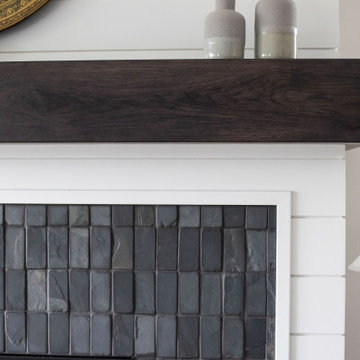
Designing a contemporary exterior to this ranch allowed this home to have unique features, like an 11' ceiling in the office, and bring a new face to the community. Kate, owner of Embassy Design, did an amazing job transitioning that contemporary exterior to interior elements that add character and visual interest to the spaces inside. Custom, amish cabinetry is used throughout the kitchen and subtle trim details and tile selections make this home's finish beautiful.

Located on a small infill lot in central Austin, this residence was designed to meet the needs of a growing family and an ambitious program. The program had to address challenging city and neighborhood restrictions while maintaining an open floor plan. The exterior materials are employed to define volumes and translate between the defined forms. This vocabulary continues visually inside the home. On this tight lot, it was important to openly connect the main living areas with the exterior, integrating the rear screened-in terrace with the backyard and pool. The Owner's Suite maintains privacy on the quieter corner of the lot. Natural light was an important factor in design. Glazing works in tandem with the deep overhangs to provide ambient lighting and allows for the most pleasing views. Natural materials and light, which were critical to the clients, help define the house to achieve a simplistic, clean demeanor in this historic neighborhood.
Photography by Adam Steiner

The guesthouse of our Green Mountain Getaway follows the same recipe as the main house. With its soaring roof lines and large windows, it feels equally as integrated into the surrounding landscape.
Photo by: Nat Rea Photography

Example of a mid-sized trendy open concept light wood floor and beige floor living room design in Denver with a ribbon fireplace, white walls and a tile fireplace
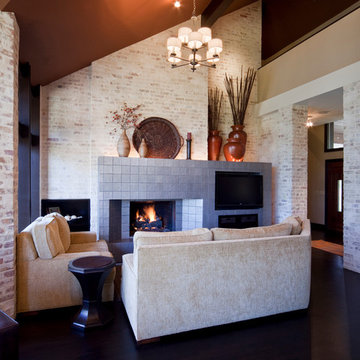
JSO Services, Buxton Kubik Dodd
Living room - contemporary living room idea in Kansas City with a standard fireplace and a tile fireplace
Living room - contemporary living room idea in Kansas City with a standard fireplace and a tile fireplace

The focal point of the living room is it’s coral stone fireplace wall. We designed a custom oak library unit, floor to ceiling at it's side.
Example of a trendy formal living room design in Miami with beige walls, a ribbon fireplace and a tile fireplace
Example of a trendy formal living room design in Miami with beige walls, a ribbon fireplace and a tile fireplace

Brad Meese
Inspiration for a mid-sized contemporary formal and open concept dark wood floor living room remodel in Chicago with a tile fireplace, a ribbon fireplace, beige walls and a wall-mounted tv
Inspiration for a mid-sized contemporary formal and open concept dark wood floor living room remodel in Chicago with a tile fireplace, a ribbon fireplace, beige walls and a wall-mounted tv

Large trendy open concept light wood floor and beige floor living room photo in Phoenix with white walls, a ribbon fireplace, a tile fireplace and a media wall

Example of a large trendy open concept light wood floor living room design in Richmond with beige walls, a standard fireplace, a tile fireplace and a wall-mounted tv

For our client, who had previous experience working with architects, we enlarged, completely gutted and remodeled this Twin Peaks diamond in the rough. The top floor had a rear-sloping ceiling that cut off the amazing view, so our first task was to raise the roof so the great room had a uniformly high ceiling. Clerestory windows bring in light from all directions. In addition, we removed walls, combined rooms, and installed floor-to-ceiling, wall-to-wall sliding doors in sleek black aluminum at each floor to create generous rooms with expansive views. At the basement, we created a full-floor art studio flooded with light and with an en-suite bathroom for the artist-owner. New exterior decks, stairs and glass railings create outdoor living opportunities at three of the four levels. We designed modern open-riser stairs with glass railings to replace the existing cramped interior stairs. The kitchen features a 16 foot long island which also functions as a dining table. We designed a custom wall-to-wall bookcase in the family room as well as three sleek tiled fireplaces with integrated bookcases. The bathrooms are entirely new and feature floating vanities and a modern freestanding tub in the master. Clean detailing and luxurious, contemporary finishes complete the look.

Chantal Vu
Mid-sized trendy open concept medium tone wood floor and brown floor living room photo in San Diego with gray walls, a ribbon fireplace, a tile fireplace and a wall-mounted tv
Mid-sized trendy open concept medium tone wood floor and brown floor living room photo in San Diego with gray walls, a ribbon fireplace, a tile fireplace and a wall-mounted tv
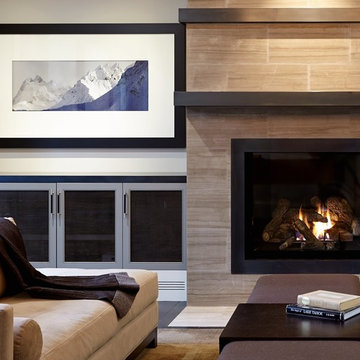
Photos by Eric Zepeda Studio
Large trendy open concept dark wood floor living room photo in San Francisco with white walls, a standard fireplace, a tile fireplace and a concealed tv
Large trendy open concept dark wood floor living room photo in San Francisco with white walls, a standard fireplace, a tile fireplace and a concealed tv

An Indoor Lady
Example of a mid-sized trendy open concept concrete floor living room design in Austin with gray walls, a two-sided fireplace, a wall-mounted tv and a tile fireplace
Example of a mid-sized trendy open concept concrete floor living room design in Austin with gray walls, a two-sided fireplace, a wall-mounted tv and a tile fireplace
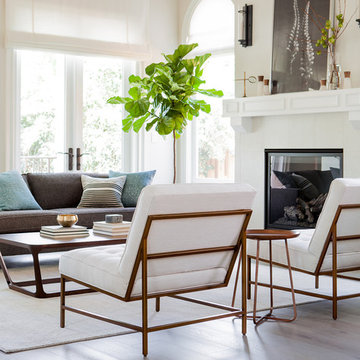
Example of a mid-sized trendy enclosed medium tone wood floor living room design in San Francisco with white walls, a standard fireplace, a tile fireplace and no tv
Contemporary Living Room with a Tile Fireplace Ideas
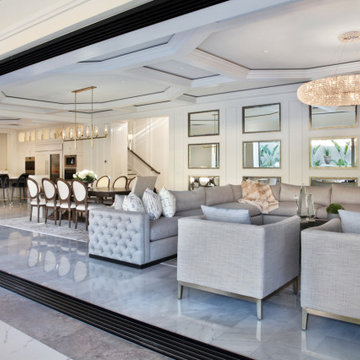
Example of a large trendy open concept marble floor and gray floor living room design in Orange County with white walls, a ribbon fireplace, a tile fireplace and a wall-mounted tv
1





