Marble Floor Contemporary Living Room Ideas
Refine by:
Budget
Sort by:Popular Today
1 - 20 of 2,506 photos
Item 1 of 4
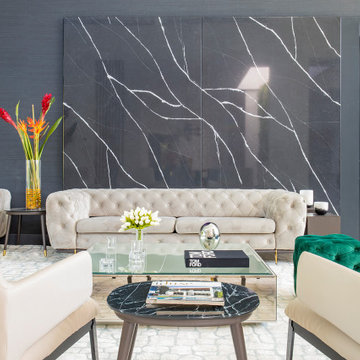
We assisted the client with the selection of all construction finishes and the interior design phase.
Example of a large trendy formal and open concept marble floor and black floor living room design in Miami with black walls, a standard fireplace, a stone fireplace and no tv
Example of a large trendy formal and open concept marble floor and black floor living room design in Miami with black walls, a standard fireplace, a stone fireplace and no tv

Inspiration for a mid-sized contemporary formal and open concept marble floor living room remodel in Dallas with white walls, a two-sided fireplace, a stone fireplace and no tv

Enter to a dramatic living room, the center of this magnificent residence, with soaring ceilings, walls of glass and exquisite custom lighting fixtures. The eye is immediately drawn through the home to stunning views of majestic oak trees, verdant rolling hillsides and the Monterey Bay
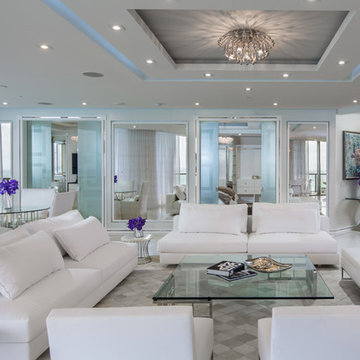
Example of a large trendy formal and open concept marble floor and white floor living room design in Miami with white walls, no tv, a ribbon fireplace and a stone fireplace

Living room - mid-sized contemporary formal and open concept marble floor and white floor living room idea in Phoenix with white walls, a ribbon fireplace, a stone fireplace and no tv
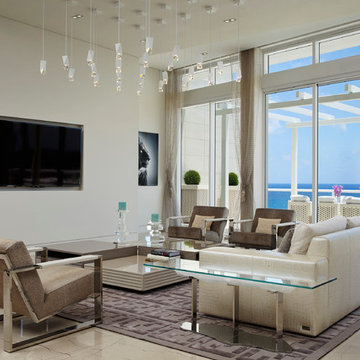
Living room - large contemporary formal and open concept marble floor living room idea in Miami with white walls and a wall-mounted tv
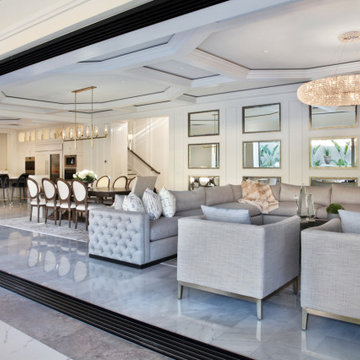
Example of a large trendy open concept marble floor and gray floor living room design in Orange County with white walls, a ribbon fireplace, a tile fireplace and a wall-mounted tv
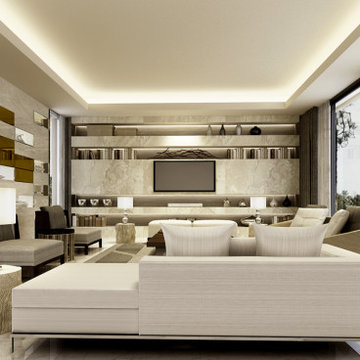
Large trendy formal and enclosed marble floor, beige floor and vaulted ceiling living room photo in Denver with beige walls, no fireplace and a media wall
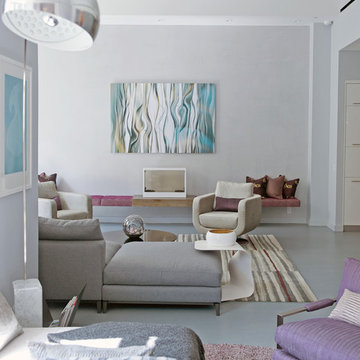
We gave this unique loft contemporary gallery-styled designy featuring flat-panel cabinets, white backsplash and mosaic tile backsplash, a soft color palette, and textures which all come to life in this gorgeous, sophisticated space!
For more about Betty Wasserman, click here: https://www.bettywasserman.com/
To learn more about this project, click here: https://www.bettywasserman.com/spaces/south-chelsea-loft/
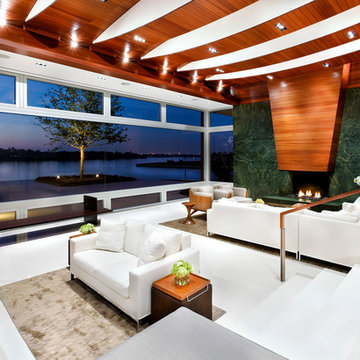
Paul Finkel | Piston Design
Living room - huge contemporary formal and open concept marble floor living room idea in Houston with a standard fireplace, a stone fireplace, no tv and green walls
Living room - huge contemporary formal and open concept marble floor living room idea in Houston with a standard fireplace, a stone fireplace, no tv and green walls
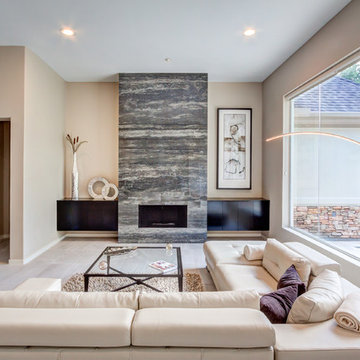
Large trendy open concept marble floor and gray floor living room photo in Houston with beige walls, a standard fireplace, a stone fireplace and no tv
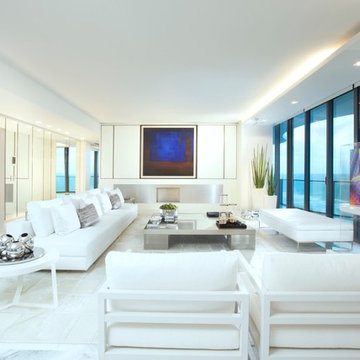
Miami Interior Designers - Residential Interior Design Project in Miami, FL. Regalia is an ultra-luxurious, one unit per floor residential tower. The 7600 square foot floor plate/balcony seen here was designed by Britto Charette.
Photo: Alexia Fodere
Modern interior decorators, Modern interior decorator, Contemporary Interior Designers, Contemporary Interior Designer, Interior design decorators, Interior design decorator, Interior Decoration and Design, Black Interior Designers, Black Interior Designer
Interior designer, Interior designers, Interior design decorators, Interior design decorator, Home interior designers, Home interior designer, Interior design companies, interior decorators, Interior decorator, Decorators, Decorator, Miami Decorators, Miami Decorator, Decorators, Miami Decorator, Miami Interior Design Firm, Interior Design Firms, Interior Designer Firm, Interior Designer Firms, Interior design, Interior designs, home decorators, Ocean front, Luxury home in Miami Beach, Living Room, master bedroom, master bathroom, powder room, Miami, Miami Interior Designers, Miami Interior Designer, Interior Designers Miami, Interior Designer Miami, Modern Interior Designers, Modern Interior Designer, Interior decorating Miami
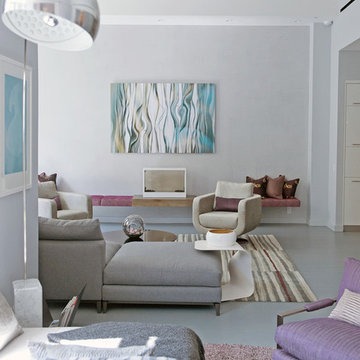
Inspiration for a contemporary gallery house featuring flat-panel cabinets, white backsplash and mosaic tile backsplash, a soft color palette, and textures which all come to life in this gorgeous, sophisticated space!
Project designed by Tribeca based interior designer Betty Wasserman. She designs luxury homes in New York City (Manhattan), The Hamptons (Southampton), and the entire tri-state area.
For more about Betty Wasserman, click here: https://www.bettywasserman.com/
To learn more about this project, click here: https://www.bettywasserman.com/spaces/south-chelsea-loft/
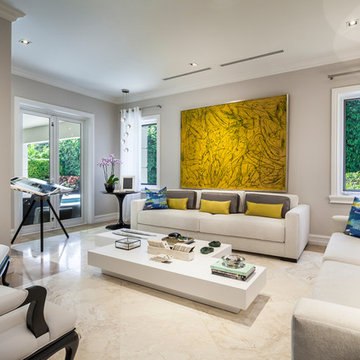
Emilio Collavino
Large trendy formal and enclosed marble floor living room photo in Miami with no tv, gray walls and no fireplace
Large trendy formal and enclosed marble floor living room photo in Miami with no tv, gray walls and no fireplace
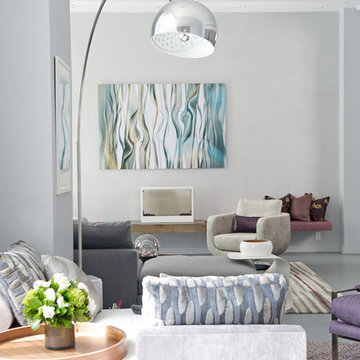
We gave this unique loft contemporary gallery-styled designy featuring flat-panel cabinets, white backsplash and mosaic tile backsplash, a soft color palette, and textures which all come to life in this gorgeous, sophisticated space!
For more about Betty Wasserman, click here: https://www.bettywasserman.com/
To learn more about this project, click here: https://www.bettywasserman.com/spaces/south-chelsea-loft/
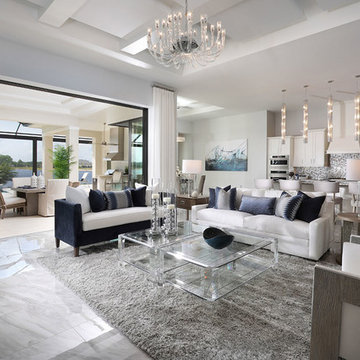
Photo by Diana Todorova Photography
Inspiration for a mid-sized contemporary open concept marble floor and gray floor living room remodel in Other with gray walls
Inspiration for a mid-sized contemporary open concept marble floor and gray floor living room remodel in Other with gray walls
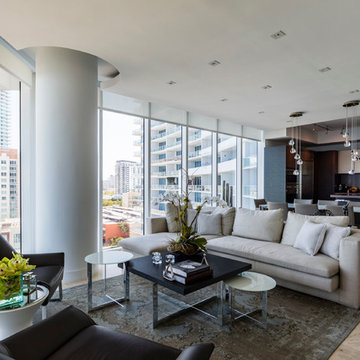
Kris Tamburello
Living room - large contemporary open concept marble floor living room idea in Miami
Living room - large contemporary open concept marble floor living room idea in Miami
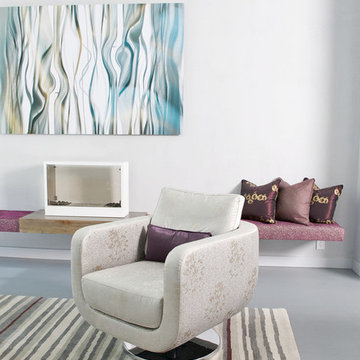
Inspiration for a contemporary gallery house featuring flat-panel cabinets, white backsplash and mosaic tile backsplash, a soft color palette, and textures which all come to life in this gorgeous, sophisticated space!
Project designed by Tribeca based interior designer Betty Wasserman. She designs luxury homes in New York City (Manhattan), The Hamptons (Southampton), and the entire tri-state area.
For more about Betty Wasserman, click here: https://www.bettywasserman.com/
To learn more about this project, click here: https://www.bettywasserman.com/spaces/south-chelsea-loft/
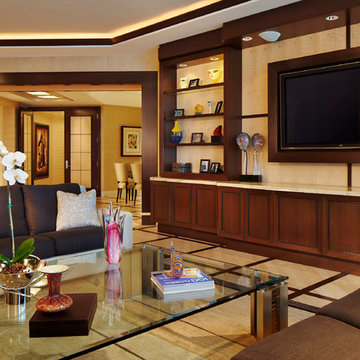
photography by: Brantley Photography
Living room - large contemporary formal and open concept marble floor living room idea in Miami with beige walls and a media wall
Living room - large contemporary formal and open concept marble floor living room idea in Miami with beige walls and a media wall
Marble Floor Contemporary Living Room Ideas
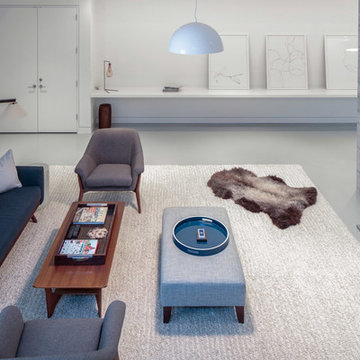
Modern luxury meets warm farmhouse in this Southampton home! Scandinavian inspired furnishings and light fixtures create a clean and tailored look, while the natural materials found in accent walls, casegoods, the staircase, and home decor hone in on a homey feel. An open-concept interior that proves less can be more is how we’d explain this interior. By accentuating the “negative space,” we’ve allowed the carefully chosen furnishings and artwork to steal the show, while the crisp whites and abundance of natural light create a rejuvenated and refreshed interior.
This sprawling 5,000 square foot home includes a salon, ballet room, two media rooms, a conference room, multifunctional study, and, lastly, a guest house (which is a mini version of the main house).
Project Location: Southamptons. Project designed by interior design firm, Betty Wasserman Art & Interiors. From their Chelsea base, they serve clients in Manhattan and throughout New York City, as well as across the tri-state area and in The Hamptons.
For more about Betty Wasserman, click here: https://www.bettywasserman.com/
To learn more about this project, click here: https://www.bettywasserman.com/spaces/southampton-modern-farmhouse/
1

