Loft-Style Contemporary Living Room Ideas
Refine by:
Budget
Sort by:Popular Today
1 - 20 of 6,953 photos
Item 1 of 3
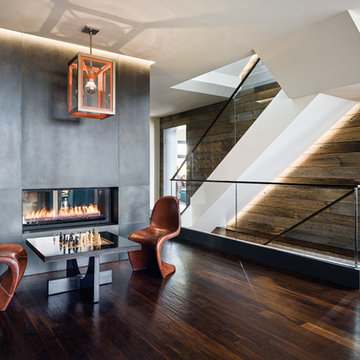
Living room - contemporary loft-style dark wood floor living room idea in San Francisco with a two-sided fireplace

A farmhouse coastal styled home located in the charming neighborhood of Pflugerville. We merged our client's love of the beach with rustic elements which represent their Texas lifestyle. The result is a laid-back interior adorned with distressed woods, light sea blues, and beach-themed decor. We kept the furnishings tailored and contemporary with some heavier case goods- showcasing a touch of traditional. Our design even includes a separate hangout space for the teenagers and a cozy media for everyone to enjoy! The overall design is chic yet welcoming, perfect for this energetic young family.
Project designed by Sara Barney’s Austin interior design studio BANDD DESIGN. They serve the entire Austin area and its surrounding towns, with an emphasis on Round Rock, Lake Travis, West Lake Hills, and Tarrytown.
For more about BANDD DESIGN, click here: https://bandddesign.com/
To learn more about this project, click here: https://bandddesign.com/moving-water/
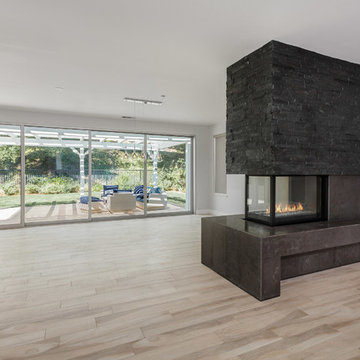
Modern Home Remodel
Large trendy formal and loft-style light wood floor and brown floor living room photo in Los Angeles with white walls, a two-sided fireplace, a stone fireplace and a media wall
Large trendy formal and loft-style light wood floor and brown floor living room photo in Los Angeles with white walls, a two-sided fireplace, a stone fireplace and a media wall
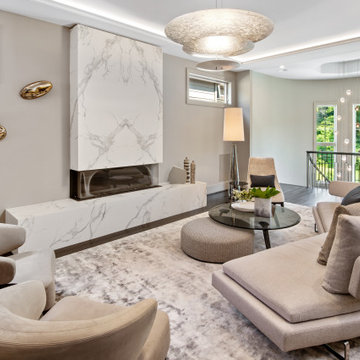
Example of a trendy loft-style dark wood floor and brown floor living room design in Cincinnati with gray walls and a ribbon fireplace
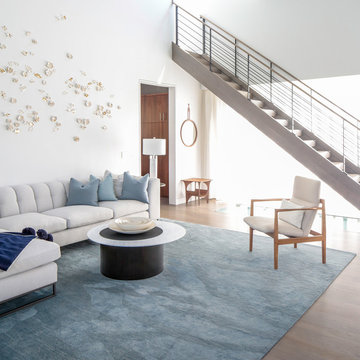
Modern luxury meets warm farmhouse in this Southampton home! Scandinavian inspired furnishings and light fixtures create a clean and tailored look, while the natural materials found in accent walls, casegoods, the staircase, and home decor hone in on a homey feel. An open-concept interior that proves less can be more is how we’d explain this interior. By accentuating the “negative space,” we’ve allowed the carefully chosen furnishings and artwork to steal the show, while the crisp whites and abundance of natural light create a rejuvenated and refreshed interior.
This sprawling 5,000 square foot home includes a salon, ballet room, two media rooms, a conference room, multifunctional study, and, lastly, a guest house (which is a mini version of the main house).
Project Location: Southamptons. Project designed by interior design firm, Betty Wasserman Art & Interiors. From their Chelsea base, they serve clients in Manhattan and throughout New York City, as well as across the tri-state area and in The Hamptons.
For more about Betty Wasserman, click here: https://www.bettywasserman.com/
To learn more about this project, click here: https://www.bettywasserman.com/spaces/southampton-modern-farmhouse/
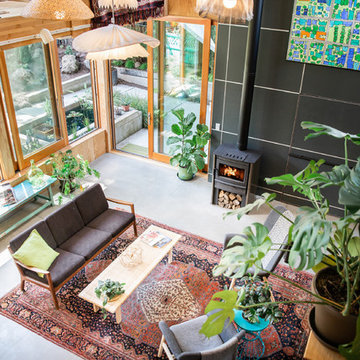
Conceived more similar to a loft type space rather than a traditional single family home, the homeowner was seeking to challenge a normal arrangement of rooms in favor of spaces that are dynamic in all 3 dimensions, interact with the yard, and capture the movement of light and air.
As an artist that explores the beauty of natural objects and scenes, she tasked us with creating a building that was not precious - one that explores the essence of its raw building materials and is not afraid of expressing them as finished.
We designed opportunities for kinetic fixtures, many built by the homeowner, to allow flexibility and movement.
The result is a building that compliments the casual artistic lifestyle of the occupant as part home, part work space, part gallery. The spaces are interactive, contemplative, and fun.
More details to come.
credits:
design: Matthew O. Daby - m.o.daby design
construction: Cellar Ridge Construction
structural engineer: Darla Wall - Willamette Building Solutions
photography: Erin Riddle - KLIK Concepts
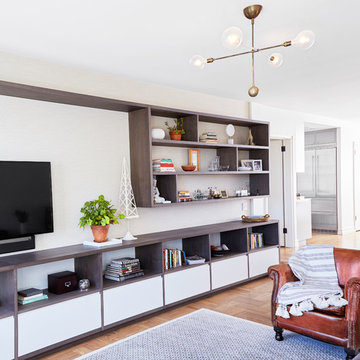
alyssa kirsten
Example of a mid-sized trendy loft-style medium tone wood floor living room library design in New York with white walls, no fireplace and a wall-mounted tv
Example of a mid-sized trendy loft-style medium tone wood floor living room library design in New York with white walls, no fireplace and a wall-mounted tv
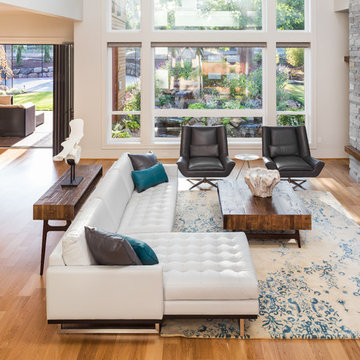
Justin Krug Photography
Living room - huge contemporary loft-style light wood floor living room idea in Portland with white walls, a standard fireplace, a stone fireplace and a wall-mounted tv
Living room - huge contemporary loft-style light wood floor living room idea in Portland with white walls, a standard fireplace, a stone fireplace and a wall-mounted tv
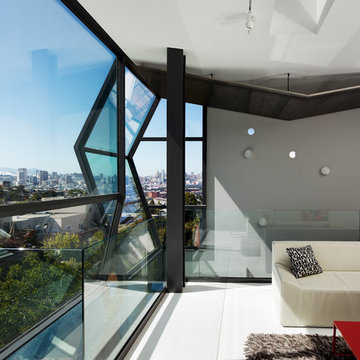
Photo Credit: © Joe Fletcher Photography
Example of a trendy loft-style living room design in San Francisco with gray walls
Example of a trendy loft-style living room design in San Francisco with gray walls
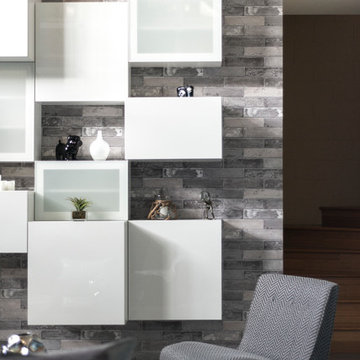
LOFT | Luxury Loft Transformation | FOUR POINT DESIGN BUILD INC
This ultra feminine luxury loft was designed for an up-and-coming fashion/travel writer. With 30' soaring ceiling heights, five levels, winding paths of travel and tight stairways, no storage at all, very little usable wall space, a tight timeline, and a very modest budget, we had our work cut out for us. Thrilled to report, the client loves it, and we completed the project on time and on budget.
Photography by Riley Jamison
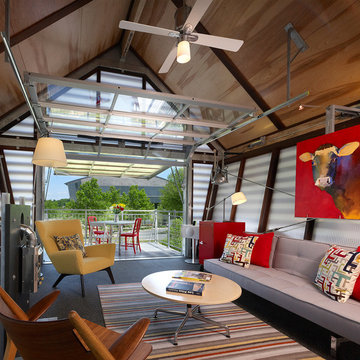
Contractor: Added Dimensions Inc.
Photographer: Hoachlander Davis Photography
Living room - small contemporary loft-style light wood floor living room idea in DC Metro with multicolored walls, no fireplace and no tv
Living room - small contemporary loft-style light wood floor living room idea in DC Metro with multicolored walls, no fireplace and no tv
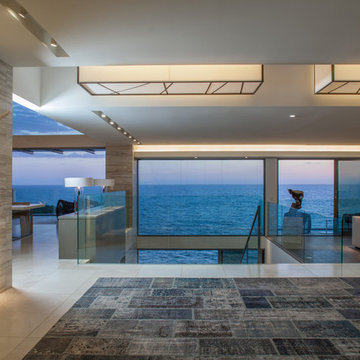
Darlene Halaby
Living room - huge contemporary loft-style living room idea in Orange County
Living room - huge contemporary loft-style living room idea in Orange County
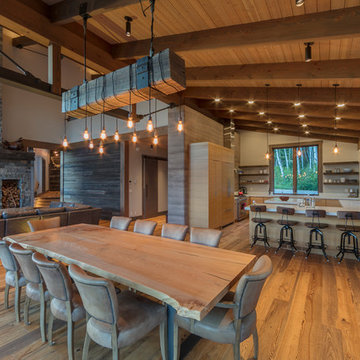
Tim Stone
Example of a mid-sized trendy loft-style light wood floor and brown floor living room design in Denver with beige walls, a standard fireplace and a stone fireplace
Example of a mid-sized trendy loft-style light wood floor and brown floor living room design in Denver with beige walls, a standard fireplace and a stone fireplace
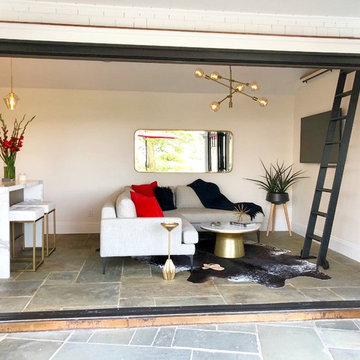
Example of a small trendy loft-style gray floor living room design in New York with white walls and a wall-mounted tv
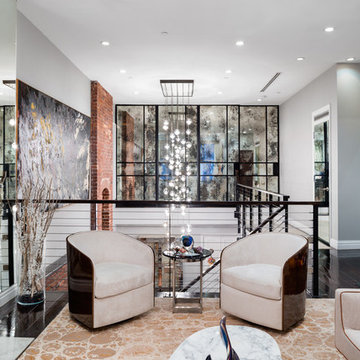
Example of a trendy formal and loft-style living room design in New York with gray walls and a standard fireplace
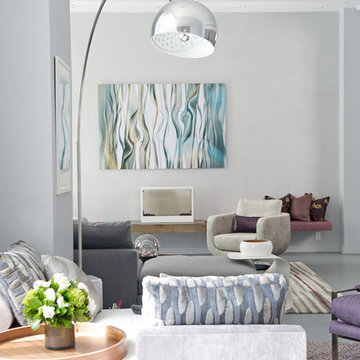
We gave this unique loft contemporary gallery-styled designy featuring flat-panel cabinets, white backsplash and mosaic tile backsplash, a soft color palette, and textures which all come to life in this gorgeous, sophisticated space!
For more about Betty Wasserman, click here: https://www.bettywasserman.com/
To learn more about this project, click here: https://www.bettywasserman.com/spaces/south-chelsea-loft/
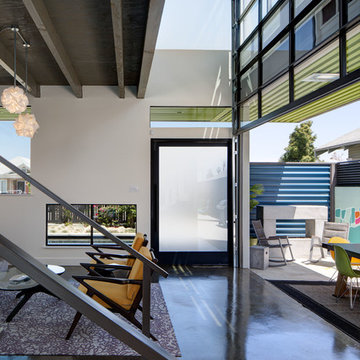
Brady Architectural Photography
Living room - contemporary loft-style concrete floor living room idea in San Diego with white walls
Living room - contemporary loft-style concrete floor living room idea in San Diego with white walls
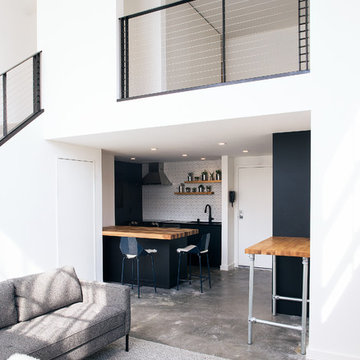
SF Mission District Loft Renovation -- Entry, Living, Kitchen, & Loft
Example of a small trendy loft-style concrete floor and gray floor living room design in San Francisco with white walls
Example of a small trendy loft-style concrete floor and gray floor living room design in San Francisco with white walls
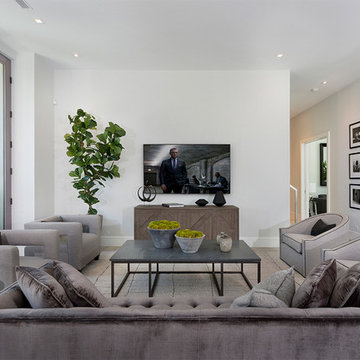
Family Room
Inspiration for a mid-sized contemporary loft-style medium tone wood floor and brown floor living room remodel in Other with white walls, a wall-mounted tv and no fireplace
Inspiration for a mid-sized contemporary loft-style medium tone wood floor and brown floor living room remodel in Other with white walls, a wall-mounted tv and no fireplace
Loft-Style Contemporary Living Room Ideas
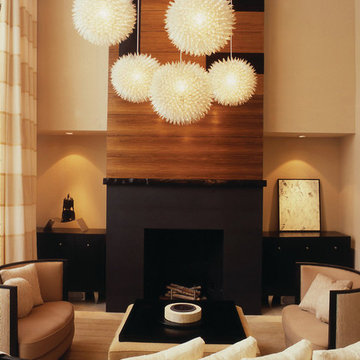
Ideas for a contemporary open-concept house showing a hardwood kitchen island, wooden cupboards, diner style table, white plush chairs, white concrete staircase, granite top bathroom sink, wall art, deep red walls, and a warm color palette.
Project designed by Tribeca based interior designer Betty Wasserman. She designs luxury homes in New York City (Manhattan), The Hamptons (Southampton), and the entire tri-state area.
For more about Betty Wasserman, click here: https://www.bettywasserman.com/
To learn more about this project, click here: https://www.bettywasserman.com/spaces/tribeca-townhouse
1





