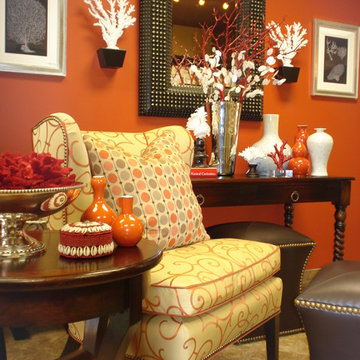Contemporary Living Room with Orange Walls Ideas

Working with a long time resident, creating a unified look out of the varied styles found in the space while increasing the size of the home was the goal of this project.
Both of the home’s bathrooms were renovated to further the contemporary style of the space, adding elements of color as well as modern bathroom fixtures. Further additions to the master bathroom include a frameless glass door enclosure, green wall tiles, and a stone bar countertop with wall-mounted faucets.
The guest bathroom uses a more minimalistic design style, employing a white color scheme, free standing sink and a modern enclosed glass shower.
The kitchen maintains a traditional style with custom white kitchen cabinets, a Carrera marble countertop, banquet seats and a table with blue accent walls that add a splash of color to the space.
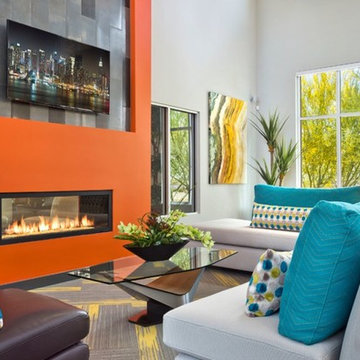
Contemporary yet warm, this seating group around a see-thru fireplace is the perfect place to curl up and unwind.
Inspiration for a mid-sized contemporary formal and open concept carpeted and gray floor living room remodel in Phoenix with orange walls, a two-sided fireplace, a plaster fireplace and a wall-mounted tv
Inspiration for a mid-sized contemporary formal and open concept carpeted and gray floor living room remodel in Phoenix with orange walls, a two-sided fireplace, a plaster fireplace and a wall-mounted tv
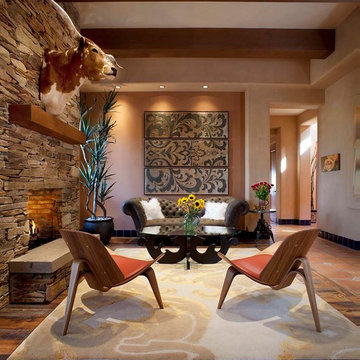
Michael Woodall
Example of a mid-sized trendy living room design in Phoenix with orange walls, a standard fireplace and a stone fireplace
Example of a mid-sized trendy living room design in Phoenix with orange walls, a standard fireplace and a stone fireplace
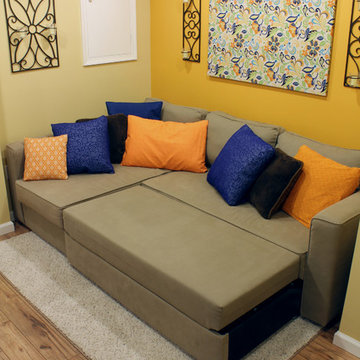
This entryway and living area are part of an adventuresome project my wife and I embarked upon to create a complete apartment in the basement of our townhouse. We designed a floor plan that creatively and efficiently used all of the 385-square-foot-space, without sacrificing beauty, comfort or function – and all without breaking the bank! To maximize our budget, we did the work ourselves and added everything from thrift store finds to DIY wall art to bring it all together.
We wanted to pack as much functionality into this space as possible so we were thrilled to find this couch which converts into a full bed.
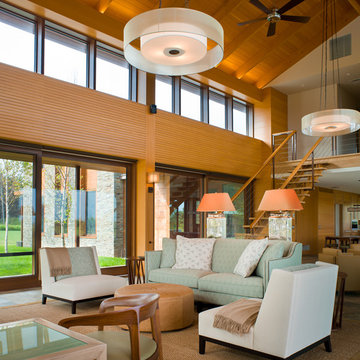
Foster Associates Architects
Example of a huge trendy open concept slate floor and brown floor living room design in Boston with orange walls, a standard fireplace and a stone fireplace
Example of a huge trendy open concept slate floor and brown floor living room design in Boston with orange walls, a standard fireplace and a stone fireplace
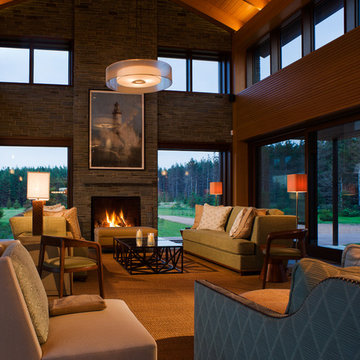
Foster Associates Architects
Living room - huge contemporary open concept slate floor and brown floor living room idea in Boston with orange walls, a standard fireplace and a stone fireplace
Living room - huge contemporary open concept slate floor and brown floor living room idea in Boston with orange walls, a standard fireplace and a stone fireplace
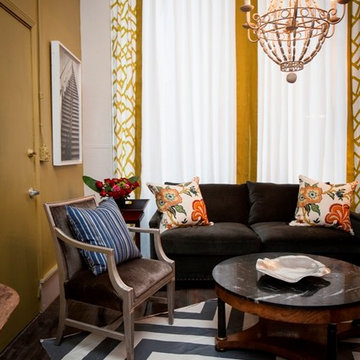
This room has contrasting colors, such as the charcoal sofa and the black and white striped area rug mixed with a yellow-gold accent wall, candle chandelier, blue striped throw pillows, and floral throw pillows.
Home designed by Aiken interior design firm, Nandina Home & Design. They serve Augusta, GA, and Columbia and Lexington, South Carolina.
For more about Nandina Home & Design, click here: https://nandinahome.com/
To learn more about this project, click here: https://nandinahome.com/portfolio/urban-livework-gallery/
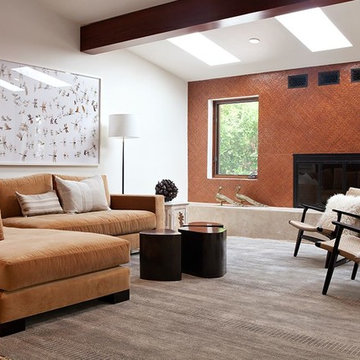
Living room - contemporary living room idea in San Francisco with orange walls, a standard fireplace and a metal fireplace
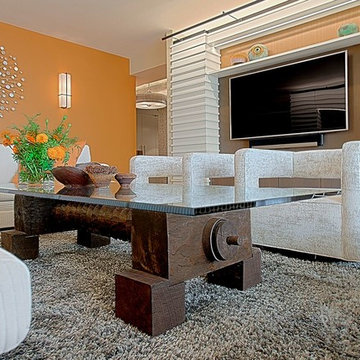
Example of a large trendy enclosed dark wood floor and brown floor living room design in Chicago with orange walls, no fireplace and a media wall
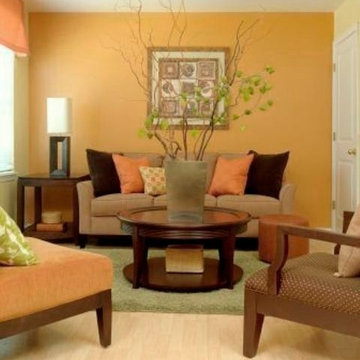
A mother of three daughters wanted us to create a space for her to entertain her friends and relax. She also wanted somewhere that she could read, have a glass of wine and unwind after a long day. We designed the room with warm, fall colors, rich wood tones and plenty of overstuffed pillows and cushions to amplify the comfort offered by the space. She loved the entire room--especially the vibrant color used throughout.
Elise O'Brien--Photographer
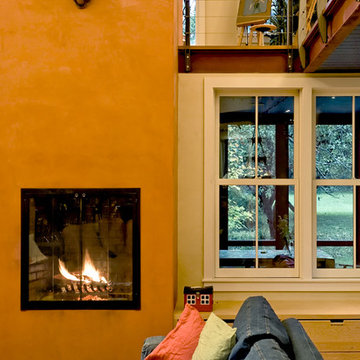
Rob Karosis Photography
www.robkarosis.com
Inspiration for a contemporary living room remodel in Burlington with orange walls and a standard fireplace
Inspiration for a contemporary living room remodel in Burlington with orange walls and a standard fireplace
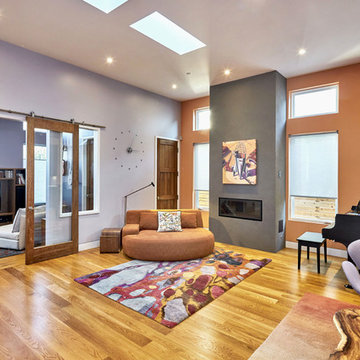
Living room library - mid-sized contemporary open concept light wood floor living room library idea in San Francisco with orange walls, a standard fireplace and a plaster fireplace
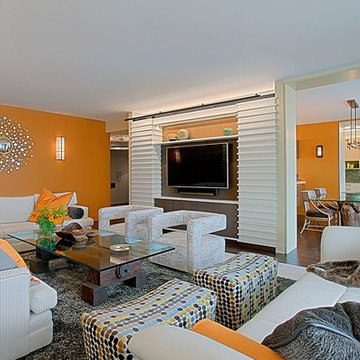
Example of a large trendy enclosed dark wood floor and brown floor living room design in Chicago with orange walls, no fireplace and a media wall
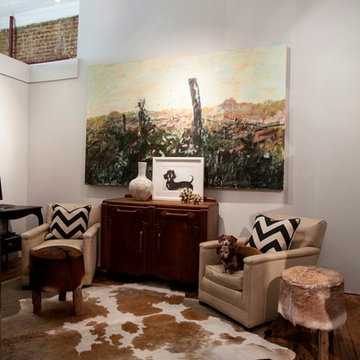
Neutral colors are also brought to life in this contemporary home with the wooden sideboard, cream colored sofa chairs, and the cowhide rug and stools.
Home designed by Aiken interior design firm, Nandina Home & Design. They serve Augusta, GA, and Columbia and Lexington, South Carolina.
For more about Nandina Home & Design, click here: https://nandinahome.com/
To learn more about this project, click here: https://nandinahome.com/portfolio/urban-livework-gallery/
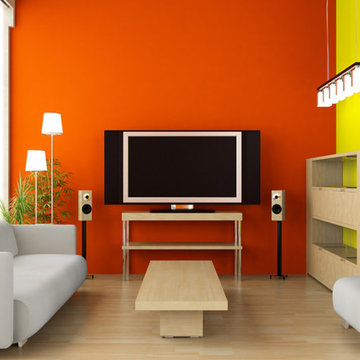
Inspiration for a mid-sized contemporary open concept beige floor and light wood floor living room remodel in Other with orange walls, a tv stand and no fireplace
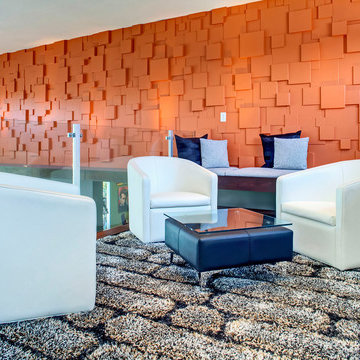
Large trendy formal and open concept dark wood floor living room photo in Orange County with orange walls, no fireplace and no tv
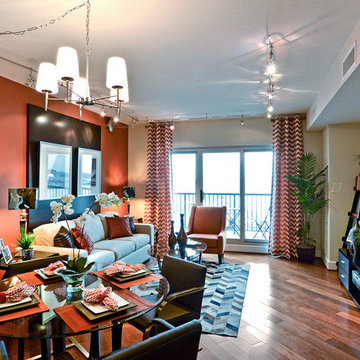
Mike Irby Photography
Living room - small contemporary open concept medium tone wood floor living room idea in Philadelphia with orange walls and a wall-mounted tv
Living room - small contemporary open concept medium tone wood floor living room idea in Philadelphia with orange walls and a wall-mounted tv
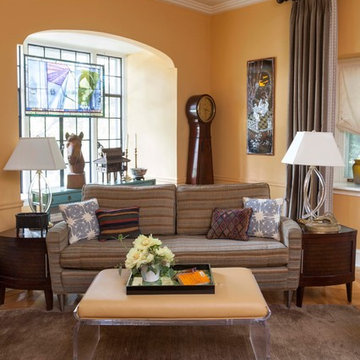
Courtney Apple Photography
Inspiration for a mid-sized contemporary formal and enclosed light wood floor living room remodel in Philadelphia with orange walls, a corner fireplace, a wood fireplace surround and a tv stand
Inspiration for a mid-sized contemporary formal and enclosed light wood floor living room remodel in Philadelphia with orange walls, a corner fireplace, a wood fireplace surround and a tv stand
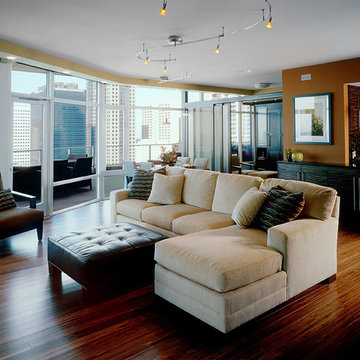
Color: Synergy-Solid-Strand-Bamboo-Java
Example of a mid-sized trendy open concept bamboo floor living room design in Chicago with a bar, orange walls, no fireplace and no tv
Example of a mid-sized trendy open concept bamboo floor living room design in Chicago with a bar, orange walls, no fireplace and no tv
Contemporary Living Room with Orange Walls Ideas
1






