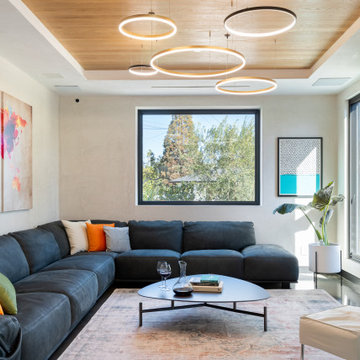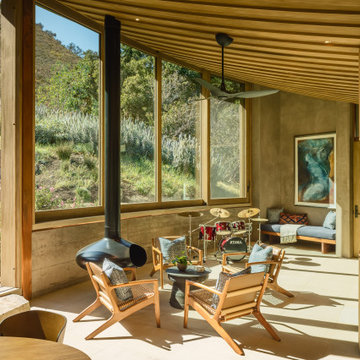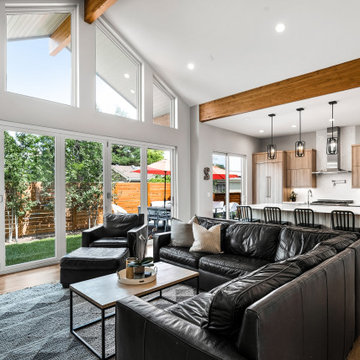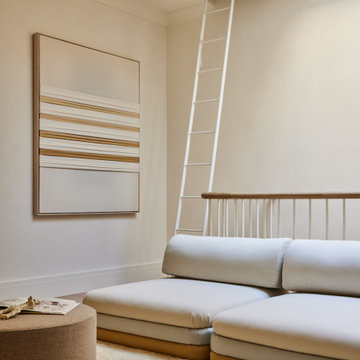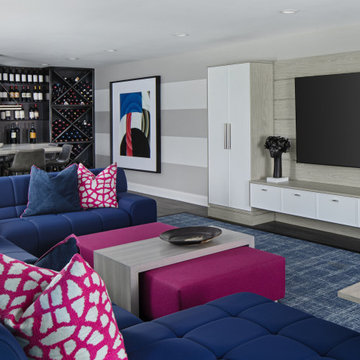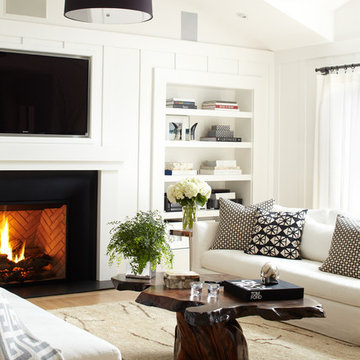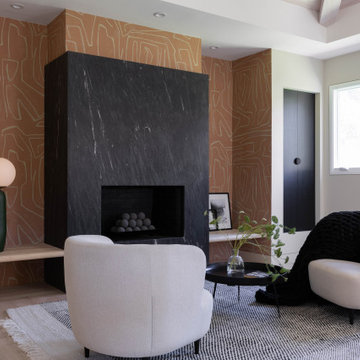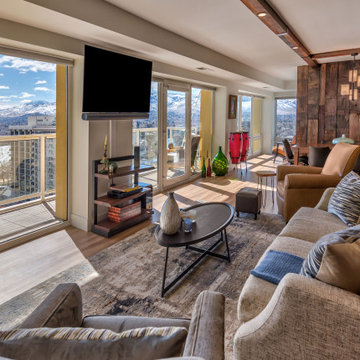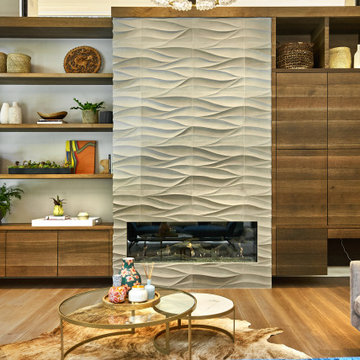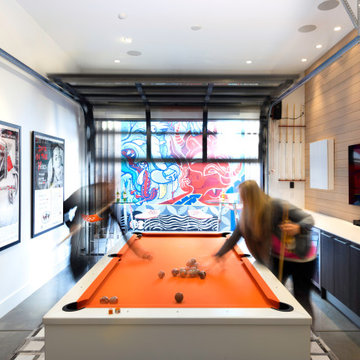Contemporary Living Space Ideas
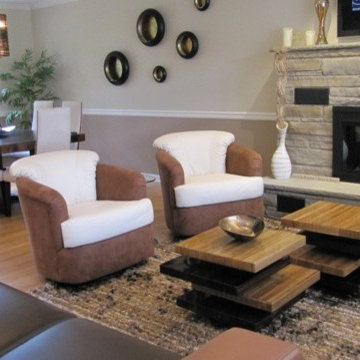
contemporary living room
leather sectioanls
two tone leather sectionals
occasional chairs
upholstered bench
accent tables
cocktail tables
area rugs
Living room - contemporary living room idea in New York
Living room - contemporary living room idea in New York
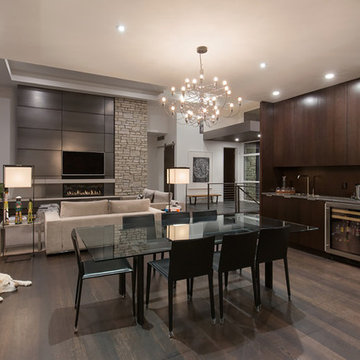
Inspiration for a contemporary living room remodel in Detroit with a standard fireplace
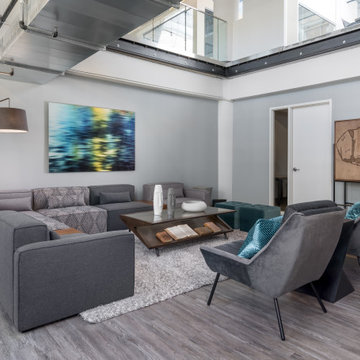
Lounge area to love
Example of a trendy living room design in Minneapolis
Example of a trendy living room design in Minneapolis
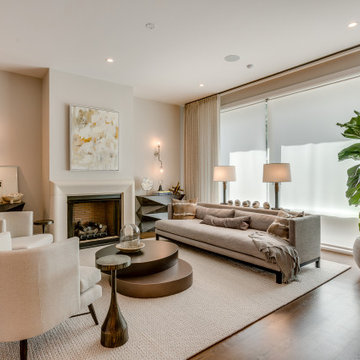
Trendy formal and open concept medium tone wood floor and brown floor living room photo in Chicago with beige walls, a standard fireplace and no tv
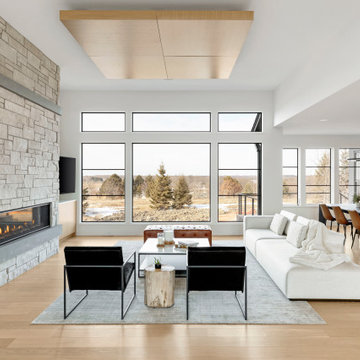
This rambler floor plan has unmatched functionality while adhering to an aesthetically appealing design. The seamless transition from the 12' ceilings in the great room to the 9’ ceilings in the dining room aid in the spacious, open-concept atmosphere of this home. The rift white oak drop down ceiling soffit in the great room, in addition to the Origin limestone fireplace and white oak wood flooring, adds warmth and texture to this modern design.
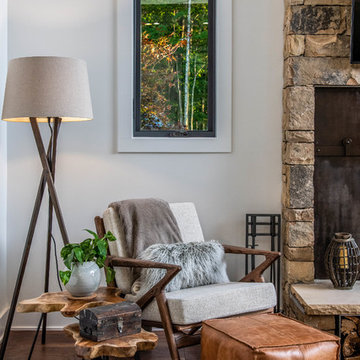
Example of a mid-sized trendy open concept dark wood floor and brown floor living room design in Other with white walls, a standard fireplace, a stone fireplace and a wall-mounted tv
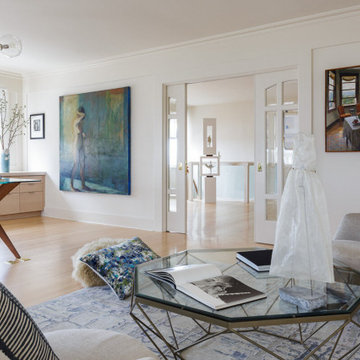
A light and airy attic room becomes a beautiful and productive workspace. A board member and art collector asked us to refresh her home office in the Ashbury Heights neighborhood of San Francisco. We retained the original stained glass windows and the leaded glass antique built-in cabinets. We lightened the walls, simplified the fireplace, added modern, yet comfortable furniture and selected handcrafted light fixtures. This office has a standing desk (against the wall, under the monitor), a seated work table and lounge chairs with an ottoman for reading and phone calls.
---
Project designed by ballonSTUDIO. They discreetly tend to the interior design needs of their high-net-worth individuals in the greater Bay Area and to their second home locations.
For more about ballonSTUDIO, see here: https://www.ballonstudio.com/
To learn more about this project, see here: https://www.ballonstudio.com/ashbury-heights
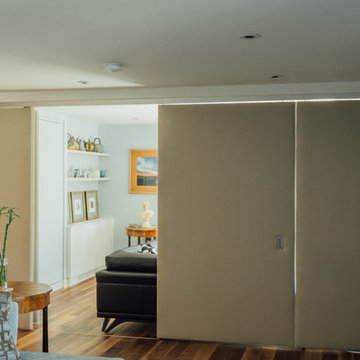
In the top floor of the Hopkinson House lived a neglected, dingy corner apartment facing Washington Square. The new owner purchased the unit and undertook a complete gut renovation of the space. With parallels to her own life, the owner craved a new, fresh, light filled, colorful space to call her own. The design centers around a retractable suede wall panel system which when open, draws in the western sun, creating a spacious living area. When closed, it allows for a guest bedroom complete with Murphy bed. Fine finishes accent the space throughout and wood shelving provide displays for an extensive teapot collection.
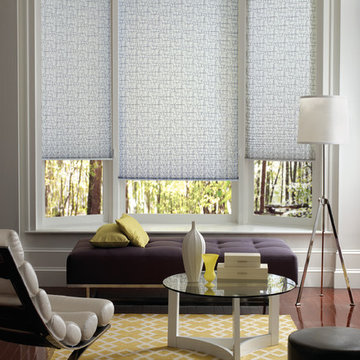
Mid-sized trendy formal and open concept dark wood floor living room photo in New York with white walls, no fireplace and no tv
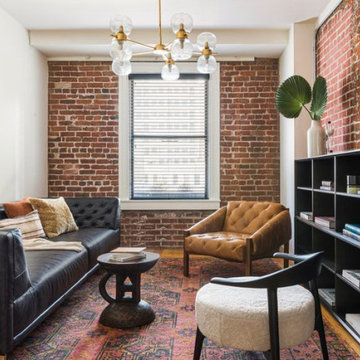
Located in the sophisticated yet charming Jackson Square neighborhood of San Francisco, this office inhabits a building that was built in 1907. We used industrial elements brick, glass, steel, wood, brass, and painted concrete, opting for simplicity and utility over adornment. In the same spirit of industrial honesty, plumbing pipes, data, and electrical are left visible in the open ceiling. The layout reflects a new way of working, encourages connectivity, socializing, and pair programming in a combination of interactive open plan areas, floating desks for those who mostly work remote, meeting areas, and collaborative lounge areas.
---
Project designed by ballonSTUDIO. They discreetly tend to the interior design needs of their high-net-worth individuals in the greater Bay Area and to their second home locations.
For more about ballonSTUDIO, see here: https://www.ballonstudio.com/
To learn more about this project, see here: https://www.ballonstudio.com/geometer
Contemporary Living Space Ideas
16










