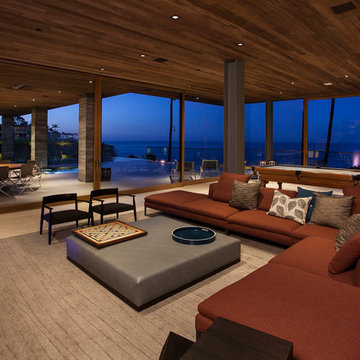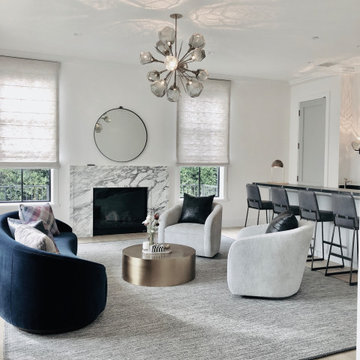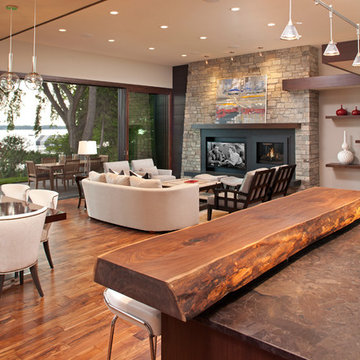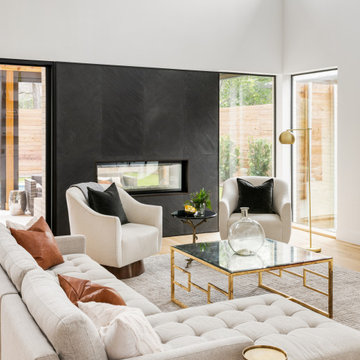Contemporary Living Space Ideas
Refine by:
Budget
Sort by:Popular Today
1261 - 1280 of 657,020 photos
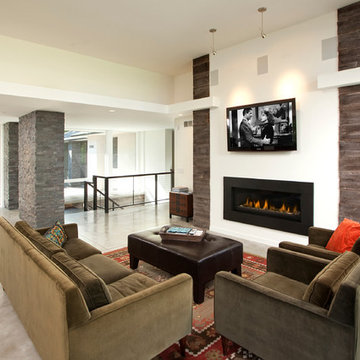
Photos of a recent contemporary John Kraemer & Sons home in Deephaven, MN.
Architecture By: Charles R. Stinson Architects
Interior Design By: CRS Interiors
Photography By: Jon Huelskamp of Landmark Photography
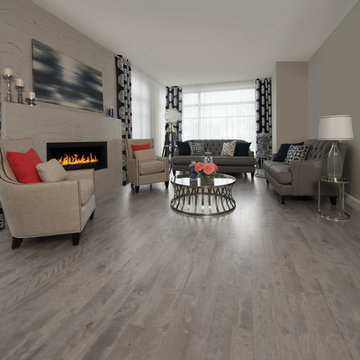
Inspiration for a mid-sized contemporary enclosed light wood floor and gray floor living room remodel in Los Angeles with gray walls, a ribbon fireplace, a tile fireplace and no tv
Find the right local pro for your project

Glass Mosaic Fireplace
Multiple size Floor Tile
Inspiration for a large contemporary formal and open concept ceramic tile and beige floor living room remodel in Boston with a two-sided fireplace and a tile fireplace
Inspiration for a large contemporary formal and open concept ceramic tile and beige floor living room remodel in Boston with a two-sided fireplace and a tile fireplace
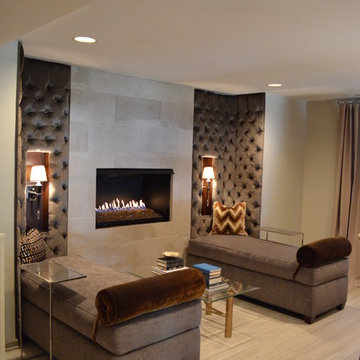
Anne Buskirk
Living room - contemporary light wood floor and beige floor living room idea in Indianapolis with beige walls, a ribbon fireplace and a tile fireplace
Living room - contemporary light wood floor and beige floor living room idea in Indianapolis with beige walls, a ribbon fireplace and a tile fireplace
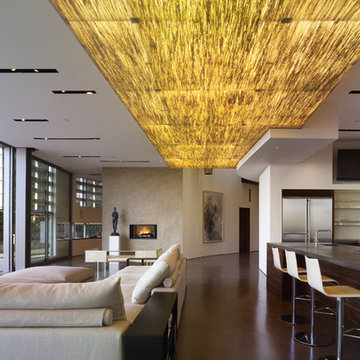
A view of a custom ceiling lightbox, with recessed custom light slots.
Example of a mid-sized trendy open concept concrete floor living room design in Los Angeles with a two-sided fireplace and a plaster fireplace
Example of a mid-sized trendy open concept concrete floor living room design in Los Angeles with a two-sided fireplace and a plaster fireplace
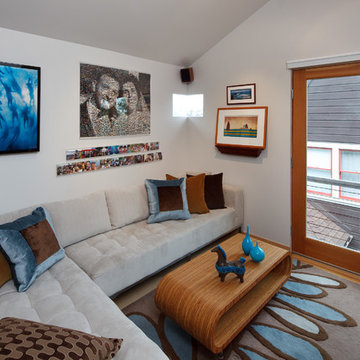
Small space living solutions are used throughout this contemporary 596 square foot tiny house. Adjustable height table in the entry area serves as both a coffee table for socializing and as a dining table for eating. Curved banquette is upholstered in outdoor fabric for durability and maximizes space with hidden storage underneath the seat. Kitchen island has a retractable countertop for additional seating while the living area conceals a work desk and media center behind sliding shoji screens.
Calming tones of sand and deep ocean blue fill the tiny bedroom downstairs. Glowing bedside sconces utilize wall-mounting and swing arms to conserve bedside space and maximize flexibility.
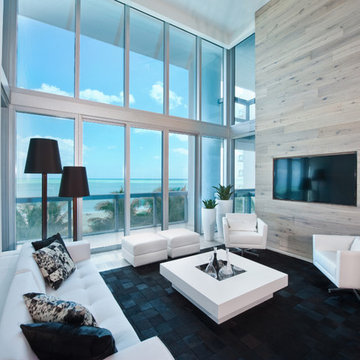
Craig Hildebrand Photography
Example of a trendy living room design in Miami with gray walls and a wall-mounted tv
Example of a trendy living room design in Miami with gray walls and a wall-mounted tv
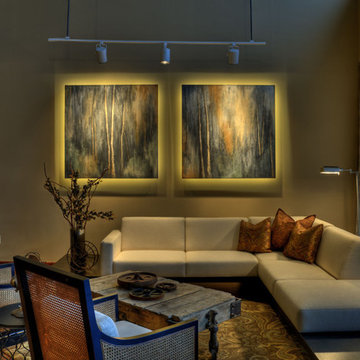
View of LED lighting behind custom artwork - The artwork appears to float on the wall with the LED lighting and is further enhanced by the track lighting.
Custom art by local artist.
Photo courtesy of Fred Lassmann
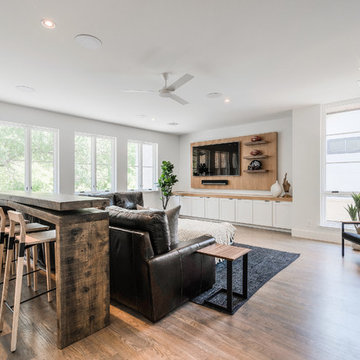
Example of a large trendy open concept light wood floor game room design in Dallas with white walls, no fireplace and a media wall
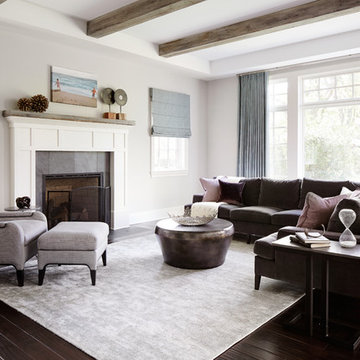
A custom home builder in Chicago's western suburbs, Summit Signature Homes, ushers in a new era of residential construction. With an eye on superb design and value, industry-leading practices and superior customer service, Summit stands alone. Custom-built homes in Clarendon Hills, Hinsdale, Western Springs, and other western suburbs.
John Bailey
Large trendy open concept light wood floor living room photo in Indianapolis with a bar, a standard fireplace, a tile fireplace and a wall-mounted tv
Large trendy open concept light wood floor living room photo in Indianapolis with a bar, a standard fireplace, a tile fireplace and a wall-mounted tv
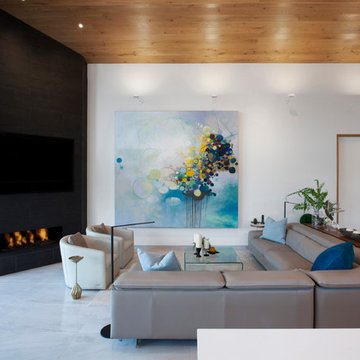
Open concept living room as viewed from behind kitchen island reclads existing corner fireplace, adds white oak to vaulted ceiling, and refines trim carpentry details throughout - Architecture/Interiors/Renderings/Photography: HAUS | Architecture For Modern Lifestyles - Construction Manager: WERK | Building Modern
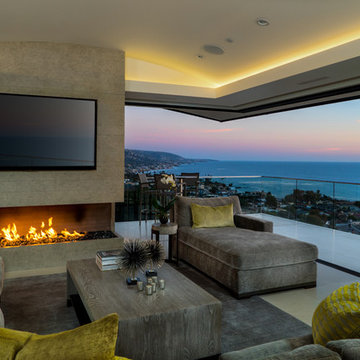
Mid-sized trendy open concept beige floor family room photo in Phoenix with gray walls, a ribbon fireplace and a wall-mounted tv
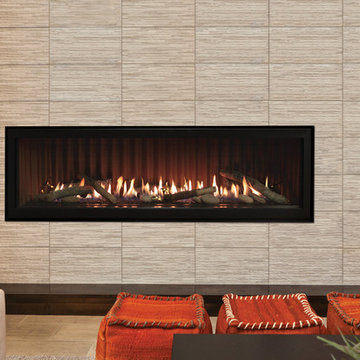
Inspiration for a mid-sized contemporary formal and open concept carpeted and beige floor living room remodel in Other with beige walls, a ribbon fireplace, a tile fireplace and no tv
Contemporary Living Space Ideas

This couple was ready for some major changes in their home on north Euclid in Upland, CA. After completing their nursery last year, they asked for help designing their family room. Everything had to go! The brick fireplace, the TV niche next to the fireplace, the wet bar…none of it portrayed my client’s taste or style in any way. They requested a space that was modern, not fussy, clean and contemporary. I achieved this look by transforming the fireplace wall with limestone and paneled walls with hidden storage behind where the TV niche used to be. Other features that helped in this transformation are updated recessed and accent lighting, fixtures, window coverings, sleek, contemporary furnishings, art and accessories. The existing carpet was replaced with dark wood flooring that seamlessly meets the new limestone fireplace hearth that runs the distance of the entire focal wall.
A roadblock popped up when we found out the SMALLEST WALL in the house that was part of the existing wet bar turned out to be where the main plumbing and electrical were housed. Instead of spending the exorbitant amount of money that it would’ve cost to remove this wall, I instead turned the unused wet bar into a functional feature with oodles of storage on one side and a wall niche on the opposite to display art.
Now this space is a functional and comfortable room in their house where they can relax and spend time with family.
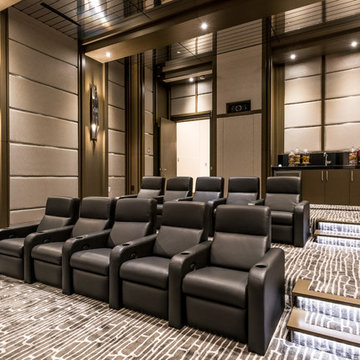
Custom Theater with Wet Bar
Example of a huge trendy enclosed carpeted and brown floor home theater design in Las Vegas with beige walls and a projector screen
Example of a huge trendy enclosed carpeted and brown floor home theater design in Las Vegas with beige walls and a projector screen
64










