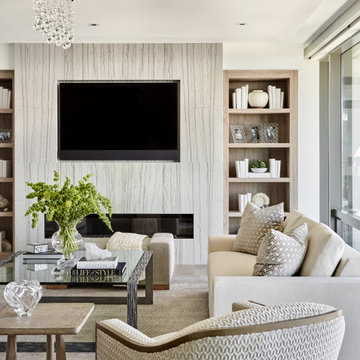Contemporary Living Space Ideas
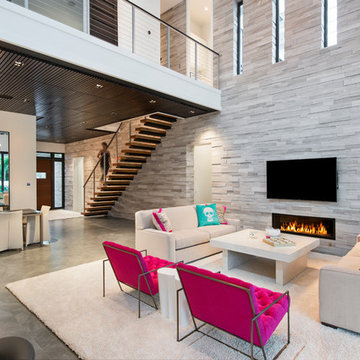
@Amber Frederiksen Photography
Large trendy porcelain tile living room photo in Miami with white walls, a ribbon fireplace and a stone fireplace
Large trendy porcelain tile living room photo in Miami with white walls, a ribbon fireplace and a stone fireplace
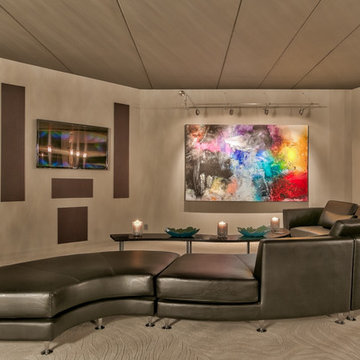
Home Built by Arjay Builders Inc.
Photo by Amoura Productions
Inspiration for a large contemporary carpeted and beige floor living room remodel in Omaha with beige walls, no fireplace and a wall-mounted tv
Inspiration for a large contemporary carpeted and beige floor living room remodel in Omaha with beige walls, no fireplace and a wall-mounted tv
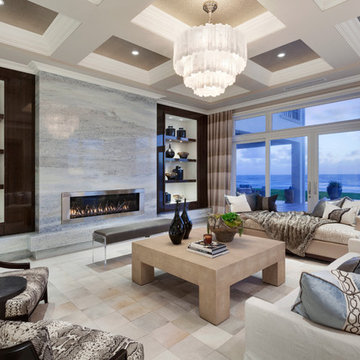
Ed Butera
Huge trendy formal and open concept living room photo in Miami with beige walls, no tv, a ribbon fireplace and a metal fireplace
Huge trendy formal and open concept living room photo in Miami with beige walls, no tv, a ribbon fireplace and a metal fireplace

Inspiration for a large contemporary formal and open concept light wood floor and brown floor living room remodel in Baltimore with white walls, a standard fireplace, a stone fireplace and no tv
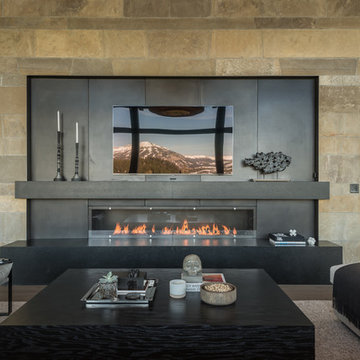
SAV Digital Environments -
Audrey Hall Photography -
Reid Smith Architects
Large trendy open concept medium tone wood floor and brown floor family room photo in Other with beige walls, a ribbon fireplace, a metal fireplace and a wall-mounted tv
Large trendy open concept medium tone wood floor and brown floor family room photo in Other with beige walls, a ribbon fireplace, a metal fireplace and a wall-mounted tv
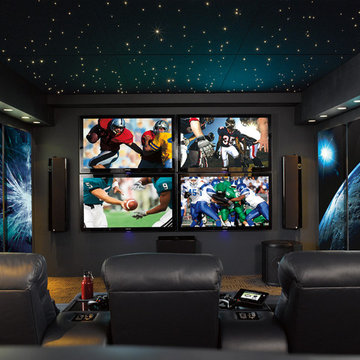
For this huge gaming fan, Magnolia combined 4 X-Box consoles with 4 dedicated flat-screens so each gamer got their own screen. You’ll only need the edge of your seat in this room. Washington

Clerestory windows flood the family room with light and showcase the home's clean lines. A soaring limestone wall serves as the backdrop for a fireplace wall of blackened steel panels.
Project Details // Now and Zen
Renovation, Paradise Valley, Arizona
Architecture: Drewett Works
Builder: Brimley Development
Interior Designer: Ownby Design
Photographer: Dino Tonn
Millwork: Rysso Peters
Limestone (Demitasse) flooring and walls: Solstice Stone
Windows (Arcadia): Elevation Window & Door
Faux plants: Botanical Elegance
https://www.drewettworks.com/now-and-zen/

Cozy up to the open fireplace, and don't forget to appreciate the stone on the wall.
Huge trendy formal and open concept medium tone wood floor and wood ceiling living room photo in Salt Lake City with gray walls, a two-sided fireplace, a metal fireplace and no tv
Huge trendy formal and open concept medium tone wood floor and wood ceiling living room photo in Salt Lake City with gray walls, a two-sided fireplace, a metal fireplace and no tv

Atelier 211 is an ocean view, modern A-Frame beach residence nestled within Atlantic Beach and Amagansett Lanes. Custom-fit, 4,150 square foot, six bedroom, and six and a half bath residence in Amagansett; Atelier 211 is carefully considered with a fully furnished elective. The residence features a custom designed chef’s kitchen, serene wellness spa featuring a separate sauna and steam room. The lounge and deck overlook a heated saline pool surrounded by tiered grass patios and ocean views.

Porcelain tile with wood grain
4" canned recessed lighting
Kerf frameless doors
open-concept
#buildboswell
Living room - huge contemporary formal and open concept porcelain tile and white floor living room idea in Los Angeles with white walls
Living room - huge contemporary formal and open concept porcelain tile and white floor living room idea in Los Angeles with white walls

This contemporary beauty features a 3D porcelain tile wall with the TV and propane fireplace built in. The glass shelves are clear, starfire glass so they appear blue instead of green.
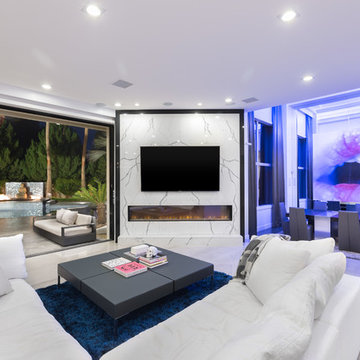
Photography: David Marquardt
Living room - mid-sized contemporary open concept porcelain tile and white floor living room idea in Las Vegas with white walls, a corner fireplace, a stone fireplace and a wall-mounted tv
Living room - mid-sized contemporary open concept porcelain tile and white floor living room idea in Las Vegas with white walls, a corner fireplace, a stone fireplace and a wall-mounted tv
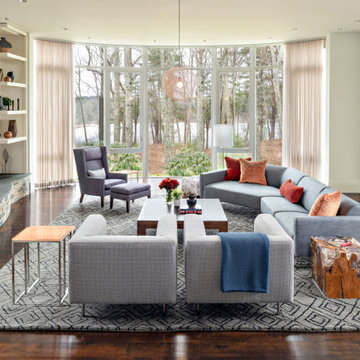
How do you make a room with a view keep you inside not out? You ground the space. Window treatments frame in the view and warm things up. The rug size and pattern and scale help define the seating area while fabrics, colors, and textures used in all the decor pull it all together. It's warm, the bold art is tied into the earthy materials in the fireplace. And. now you want to sit and stay awhile.

Sunroom vinyl plank flooring, drywall, trim and painting completed
Sunroom - mid-sized contemporary vinyl floor and brown floor sunroom idea in Baltimore with no fireplace and a standard ceiling
Sunroom - mid-sized contemporary vinyl floor and brown floor sunroom idea in Baltimore with no fireplace and a standard ceiling

Stacking doors roll entirely away, blending the open floor plan with outdoor living areas // Image : John Granen Photography, Inc.
Family room - contemporary open concept wood ceiling family room idea in Seattle with black walls, a ribbon fireplace, a metal fireplace and a media wall
Family room - contemporary open concept wood ceiling family room idea in Seattle with black walls, a ribbon fireplace, a metal fireplace and a media wall

A stair tower provides a focus form the main floor hallway. 22 foot high glass walls wrap the stairs which also open to a two story family room. A wide fireplace wall is flanked by recessed art niches.

Trent Bell Photography
Huge trendy open concept living room photo in Las Vegas with white walls
Huge trendy open concept living room photo in Las Vegas with white walls
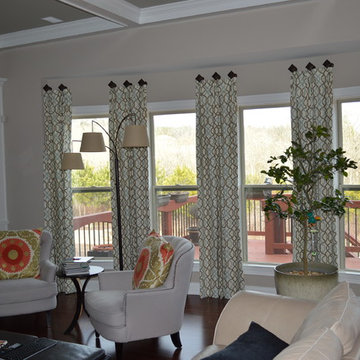
The homeowner wished to add some color and style to her very neural and plain family room. We've addressed several components of the room: window treatments, furniture and rug placement and addition of pattern and color. The large bay type window consisted of 6 standard size windows separated by the strips of wall. We've added single width drapery panels in the pattern rich fabric and hung them on medallion type of hardware installed way above the window frame for for extra hight.
Two armchairs were placed in front of the bay area to create a perfect place for reading and conversation. Two color rich pillows were added to emphasize the area.
DRAPES & DECOR

Landmark Photography
Home theater - large contemporary open concept medium tone wood floor and brown floor home theater idea in Other with white walls and a projector screen
Home theater - large contemporary open concept medium tone wood floor and brown floor home theater idea in Other with white walls and a projector screen
Contemporary Living Space Ideas
1










