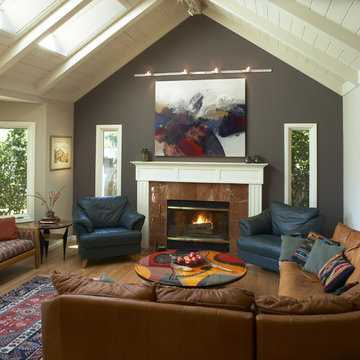Contemporary Living Space Ideas
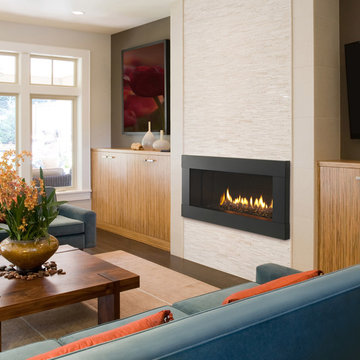
Large trendy formal and open concept dark wood floor and brown floor living room photo in Boston with beige walls, a ribbon fireplace, a tile fireplace and no tv

Sergey Kuzmin
Large trendy formal and loft-style porcelain tile and beige floor living room photo in Miami with beige walls, a standard fireplace, a stone fireplace and a media wall
Large trendy formal and loft-style porcelain tile and beige floor living room photo in Miami with beige walls, a standard fireplace, a stone fireplace and a media wall
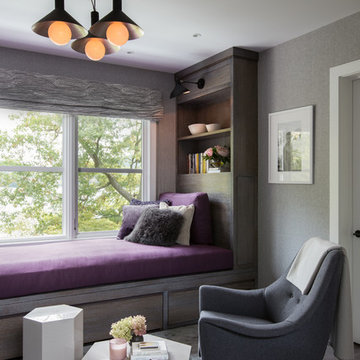
Federica Carlet
Example of a trendy family room library design in New York with gray walls
Example of a trendy family room library design in New York with gray walls

In the living room, floor to ceiling windows frame the space and create a bright and inviting feel. We introduced a palette of deep grey, blue, and rich cognac furniture that maintain a modern feel with their low profiles and clean lines.
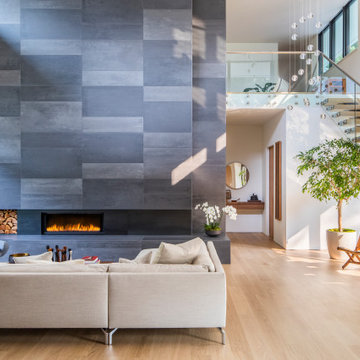
Living room - large contemporary open concept light wood floor, beige floor and vaulted ceiling living room idea in Portland with white walls, a ribbon fireplace and a tile fireplace
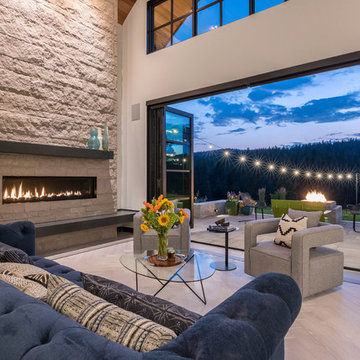
Trendy beige floor living room photo in San Francisco with white walls, a ribbon fireplace and a stone fireplace
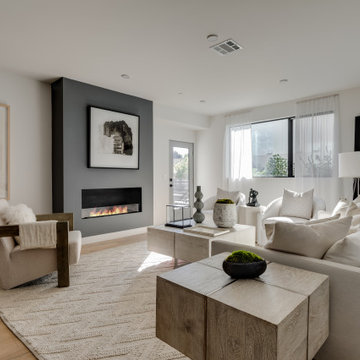
Modern Ethanol Fireplace
Trendy formal and open concept medium tone wood floor and brown floor living room photo in Los Angeles with white walls, a standard fireplace and no tv
Trendy formal and open concept medium tone wood floor and brown floor living room photo in Los Angeles with white walls, a standard fireplace and no tv
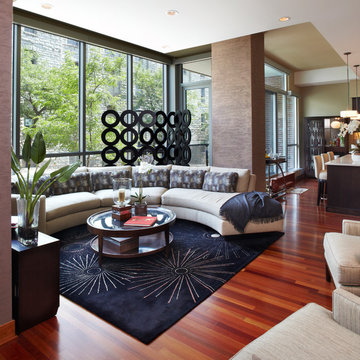
Designed by Pat Manning-Hanson, ASID
Photographed by Jill Greer
Trendy open concept red floor living room photo in Minneapolis with no tv
Trendy open concept red floor living room photo in Minneapolis with no tv
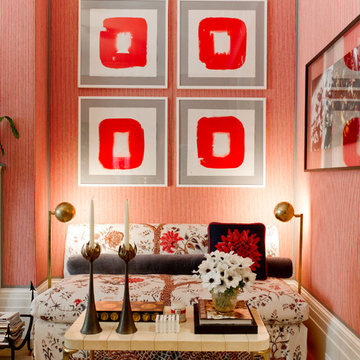
Family Room
Design Team: Branca, Inc.
Photo: Rikki Snyder © 2015 Houzz
Trendy family room photo in New York
Trendy family room photo in New York
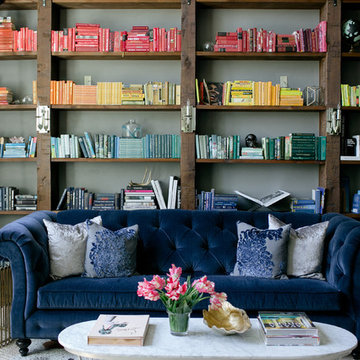
Brad + Jen Butcher
Inspiration for a large contemporary open concept medium tone wood floor and brown floor living room library remodel in Nashville with gray walls and a stone fireplace
Inspiration for a large contemporary open concept medium tone wood floor and brown floor living room library remodel in Nashville with gray walls and a stone fireplace
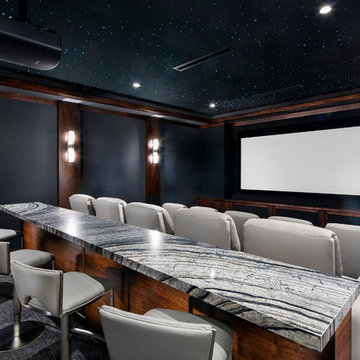
Inspiration for a contemporary carpeted home theater remodel in Las Vegas with black walls and a projector screen

Inspiration for a contemporary formal and open concept medium tone wood floor, brown floor, vaulted ceiling and wood ceiling living room remodel in Dallas with white walls, a standard fireplace, a stone fireplace and no tv
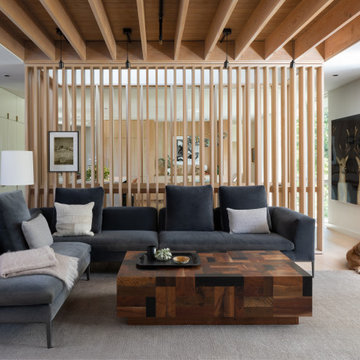
Fir screen encloses stair to lower floor. Kitchen and dining beyond.
Inspiration for a mid-sized contemporary open concept beige floor and light wood floor living room remodel in Austin with white walls
Inspiration for a mid-sized contemporary open concept beige floor and light wood floor living room remodel in Austin with white walls

Probably our favorite Home Theater System. This system makes going to the movies as easy as going downstairs. Based around Sony’s 4K Projector, this system looks incredible and has awesome sound. A Stewart Filmscreen provides the best canvas for our picture to be viewed. Eight speakers by B&W (including a subwoofer) are built into the walls or ceiling. All of the Equipment is hidden behind the screen-wall in a nice rack – out of the way and more importantly – out of view.
Using the simple remote or your mobile device (tablet or phone) you can easily control the system and watch your favorite movie or channel. The system also has streaming service available along with the Kaleidescape System.
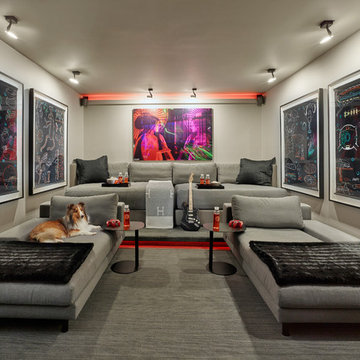
Example of a trendy enclosed carpeted and gray floor home theater design with gray walls
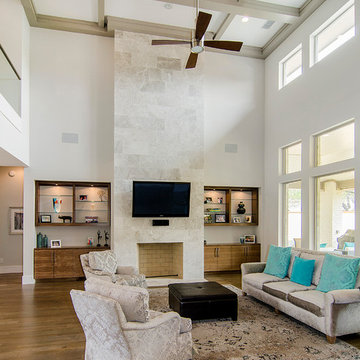
Inspiration for a contemporary open concept medium tone wood floor family room remodel in Dallas with a standard fireplace and a wall-mounted tv
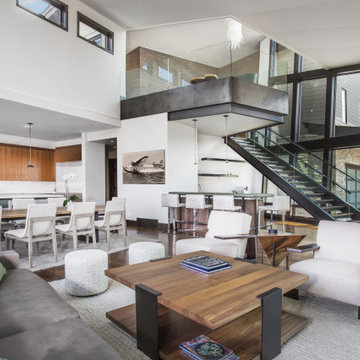
Inspiration for a contemporary living room remodel in Salt Lake City

Though DIY living room makeovers and bedroom redecorating can be an exciting undertaking, these projects often wind up uncompleted and with less than satisfactory results. This was the case with our client, a young professional in his early 30’s who purchased his first apartment and tried to decorate it himself. Short on interior décor ideas and unhappy with the results, he decided to hire an interior designer, turning to Décor Aid to transform his one-bedroom into a classy, adult space. Our client already had invested in several key pieces of furniture, so our Junior Designer worked closely with him to incorporate the existing furnishings into the new design and give them new life.
Though the living room boasted high ceilings, the space was narrow, so they ditched the client’s sectional in place of a sleek leather sofa with a smaller footprint. They replaced the dark gray living room paint and drab brown bedroom paint with a white wall paint color to make the apartment feel larger. Our designer introduced chrome accents, in the form of a Deco bar cart, a modern chandelier, and a campaign-style nightstand, to create a sleek, contemporary design. Leather furniture was used in both the bedroom and living room to add a masculine feel to the home refresh.
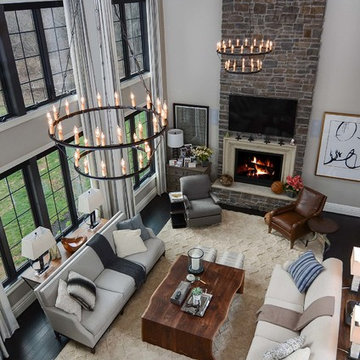
Example of a large trendy open concept dark wood floor family room design in Baltimore with gray walls, a standard fireplace, a stone fireplace and a wall-mounted tv
Contemporary Living Space Ideas
24










