Contemporary Living Space with a Brick Fireplace Ideas
Sort by:Popular Today
1 - 20 of 3,927 photos

Large trendy formal and open concept laminate floor living room photo in Burlington with a standard fireplace, a brick fireplace, a wall-mounted tv and multicolored walls

Here’s an example of a TV project for one of our many satisfied clients that just moved into a new Perry Home located at River Rock Ranch area located in Boerne, TX that wanted a stylish TV wall mount installation of their 65 inch Samsung HDTV above fireplace.
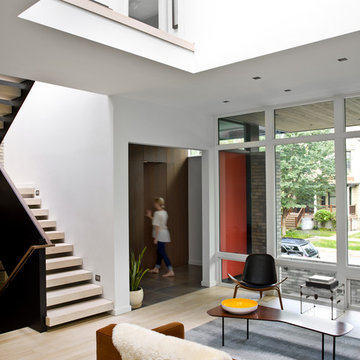
A view of the living room and foyer beyond. The bold orange entry door is a pleasant surprise one only sees after winding around a tall brick wall. Within the entry is a wall of walnut paneling with a hidden door leading to a large closet. The stairs lead up to a second floor landing with a glass railing that opens onto a double height space capped with a series of five over-scaled skylights.
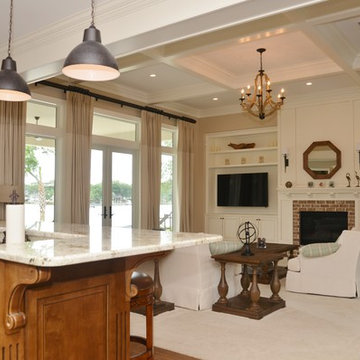
Open floor plan with custom cabinetry, wood tile and coffered ceilings.
Huge trendy open concept dark wood floor living room library photo in Birmingham with beige walls, a standard fireplace, a brick fireplace and a media wall
Huge trendy open concept dark wood floor living room library photo in Birmingham with beige walls, a standard fireplace, a brick fireplace and a media wall
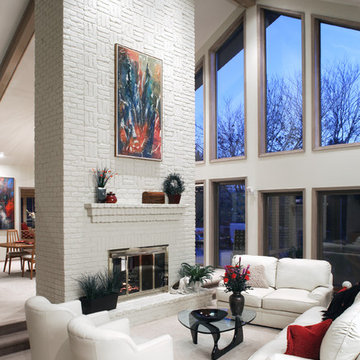
The original fireplace in this living room was built in 1984, from clay-colored Old Chicago brick. A more contemporary effect was achieved by painting the brick to an off-white accent, complemented by the leather furniture.
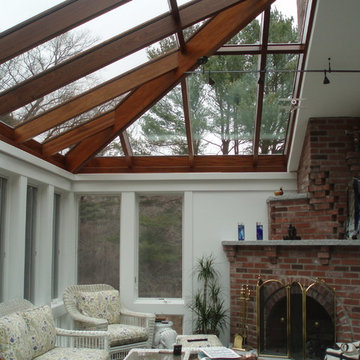
This contemporary conservatory located in Hamilton, Massachusetts features our solid Sapele mahogany custom glass roof system and Andersen 400 series casement windows and doors.
Our client desired a space that would offer an outdoor feeling alongside unique and luxurious additions such as a corner fireplace and custom accent lighting. The combination of the full glass wall façade and hip roof design provides tremendous light levels during the day, while the fully functional fireplace and warm lighting creates an amazing atmosphere at night. This pairing is truly the best of both worlds and is exactly what our client had envisioned.
Acting as the full service design/build firm, Sunspace Design, Inc. poured the full basement foundation for utilities and added storage. Our experienced craftsmen added an exterior deck for outdoor dining and direct access to the backyard. The new space has eleven operable windows as well as air conditioning and heat to provide year-round comfort. A new set of French doors provides an elegant transition from the existing house while also conveying light to the adjacent rooms. Sunspace Design, Inc. worked closely with the client and Siemasko + Verbridge Architecture in Beverly, Massachusetts to develop, manage and build every aspect of this beautiful project. As a result, the client can now enjoy a warm fire while watching the winter snow fall outside.
The architectural elements of the conservatory are bolstered by our use of high performance glass with excellent light transmittance, solar control, and insulating values. Sunspace Design, Inc. has unlimited design capabilities and uses all in-house craftsmen to manufacture and build its conservatories, orangeries, and sunrooms as well as its custom skylights and roof lanterns. Using solid conventional wall framing along with the best windows and doors from top manufacturers, we can easily blend these spaces with the design elements of each individual home.
For architects and designers we offer an excellent service that enables the architect to develop the concept while we provide the technical drawings to transform the idea to reality. For builders, we can provide the glass portion of a project while they perform all of the traditional construction, just as they would on any project. As craftsmen and builders ourselves, we work with these groups to create seamless transition between their work and ours.
For more information on our company, please visit our website at www.sunspacedesign.com and follow us on facebook at www.facebook.com/sunspacedesigninc
Photography: Brian O'Connor
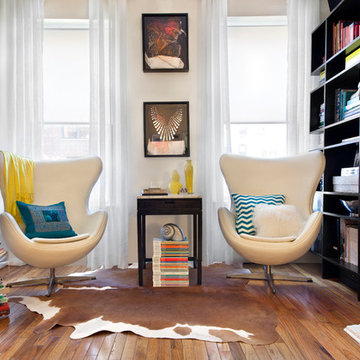
Trendy enclosed medium tone wood floor living room photo in New York with a brick fireplace
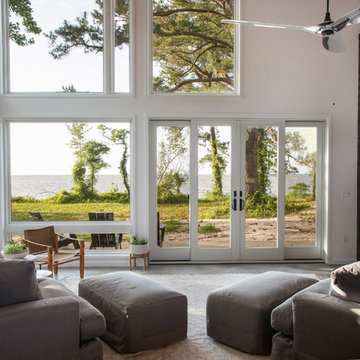
View from Living Room
Inspiration for a small contemporary open concept concrete floor and gray floor living room remodel in Other with white walls and a brick fireplace
Inspiration for a small contemporary open concept concrete floor and gray floor living room remodel in Other with white walls and a brick fireplace
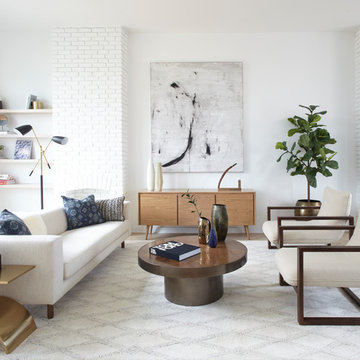
Living room - contemporary open concept light wood floor and beige floor living room idea in Other with white walls, a standard fireplace, a brick fireplace and no tv
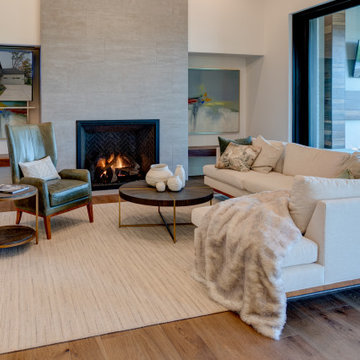
Living room - large contemporary formal and open concept light wood floor, brown floor and tray ceiling living room idea in Indianapolis with white walls, a standard fireplace, a brick fireplace and a concealed tv
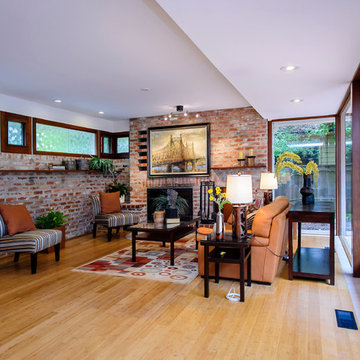
Dennis Mayer Photographer
Living room - contemporary living room idea in San Francisco with a brick fireplace
Living room - contemporary living room idea in San Francisco with a brick fireplace
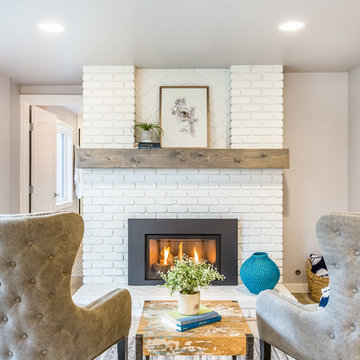
Example of a mid-sized trendy open concept light wood floor family room design in Seattle with a standard fireplace, a brick fireplace and no tv
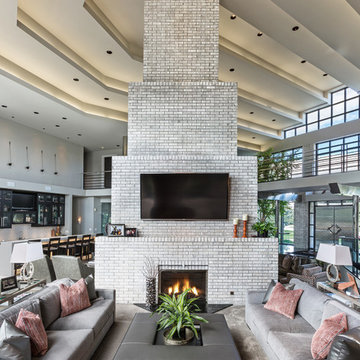
Edmunds Studios
Trendy open concept carpeted family room photo in Milwaukee with a standard fireplace, a brick fireplace and a wall-mounted tv
Trendy open concept carpeted family room photo in Milwaukee with a standard fireplace, a brick fireplace and a wall-mounted tv
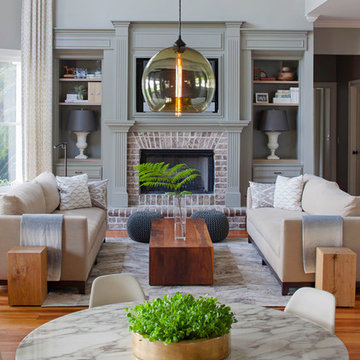
Sources:
Sofa: Lee Industries
Coffee table: Custom (Rethink Design Studio x Structured Green)
Rug: Herringbone (Barley) - Yerra
Floor poufs: CB2
Floor lamp: Brazo Floor Lamp - DWR
Side tables: Chop Chop Table - CB2
Chandelier: Lindsey Adelman
Window Treatment: Kravet
Dining table: DWR
Dining chairs: DWR
Pendant light: Stamen (Smoke) - DWR
Wall Color: BM Herbal Escape 1487
Mantle Color: BM Sage Mountain 1488
Flooring: Heart of Pine
Richard Leo Johnson

The brief for the living room included creating a space that is comfortable, modern and where the couple’s young children can play and make a mess. We selected a bright, vintage rug to anchor the space on top of which we added a myriad of seating opportunities that can move and morph into whatever is required for playing and entertaining.
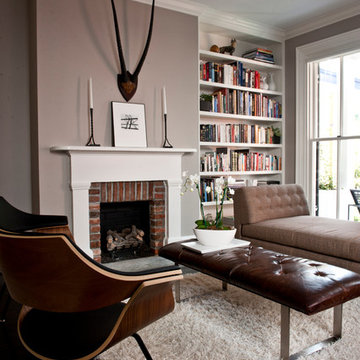
Careful attention was paid to blending the original architectural elements of the house with modern kitchen, baths, and furnishings.
Inspiration for a mid-sized contemporary formal and enclosed dark wood floor and brown floor living room remodel in DC Metro with gray walls, a standard fireplace, a brick fireplace and no tv
Inspiration for a mid-sized contemporary formal and enclosed dark wood floor and brown floor living room remodel in DC Metro with gray walls, a standard fireplace, a brick fireplace and no tv
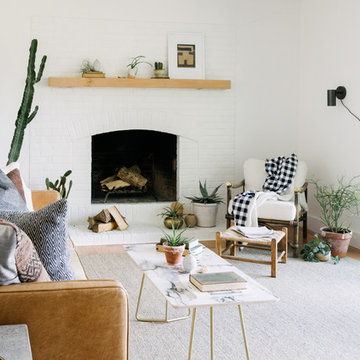
Living room - contemporary medium tone wood floor and brown floor living room idea in Denver with white walls, a standard fireplace and a brick fireplace
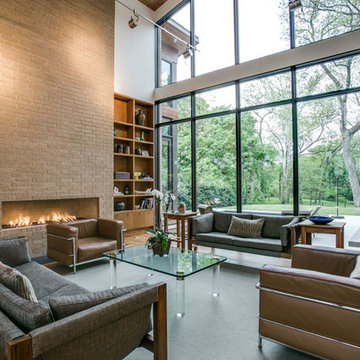
Example of a large trendy open concept light wood floor living room design in Dallas with white walls, a ribbon fireplace and a brick fireplace
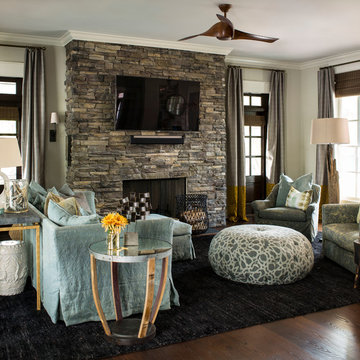
The chance to build a lakeside weekend home in rural NC provided this Chapel Hill family with an opportunity to ditch convention and think outside the box. For instance, we traded the traditional boat dock with what's become known as the "party dock"… a floating lounge of sorts, complete with wet bar, TV, swimmer's platform, and plenty of spots for watching the water fun. Inside, we turned one bedroom into a gym with climbing wall - and dropped the idea of a dining room, in favor of a deep upholstered niche and shuffleboard table. Outdoor drapery helped blur the lines between indoor spaces and exterior porches filled with upholstery, swings, and places for lazy napping. And after the sun goes down....smores, anyone?
John Bessler
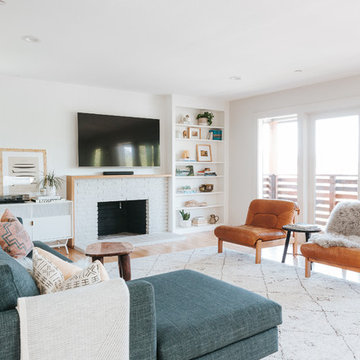
Inspiration for a large contemporary open concept light wood floor and brown floor living room remodel in San Francisco with a standard fireplace, a brick fireplace, a wall-mounted tv and white walls
Contemporary Living Space with a Brick Fireplace Ideas
1





