Contemporary Living Space Ideas
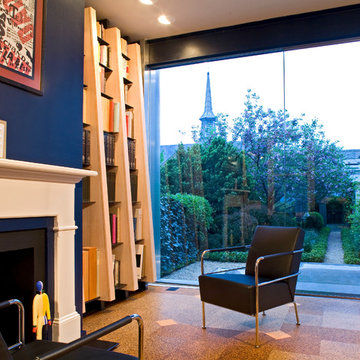
Photography by Ron Blunt Architectural Photography
Living room - mid-sized contemporary formal cork floor living room idea in DC Metro with blue walls, a standard fireplace and a wood fireplace surround
Living room - mid-sized contemporary formal cork floor living room idea in DC Metro with blue walls, a standard fireplace and a wood fireplace surround

CCI Design Inc.
Inspiration for a mid-sized contemporary open concept cork floor and brown floor family room remodel in Cincinnati with beige walls, no fireplace and a concealed tv
Inspiration for a mid-sized contemporary open concept cork floor and brown floor family room remodel in Cincinnati with beige walls, no fireplace and a concealed tv
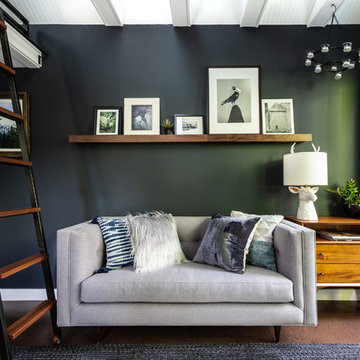
Custom couch designed by Jeff Pelletier, AIA, CPHC, and built by Couch Seattle.
Photos by Andrew Giammarco Photography.
Inspiration for a small contemporary open concept cork floor and brown floor living room remodel in Seattle with gray walls and no tv
Inspiration for a small contemporary open concept cork floor and brown floor living room remodel in Seattle with gray walls and no tv
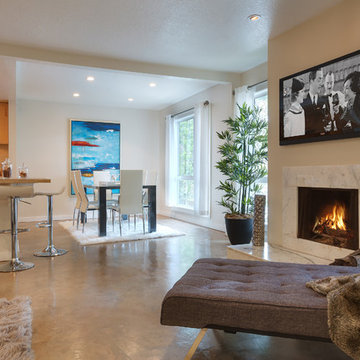
©Teague Hunziker
Living room - mid-sized contemporary loft-style cork floor living room idea in Los Angeles with beige walls, a stone fireplace and a wall-mounted tv
Living room - mid-sized contemporary loft-style cork floor living room idea in Los Angeles with beige walls, a stone fireplace and a wall-mounted tv
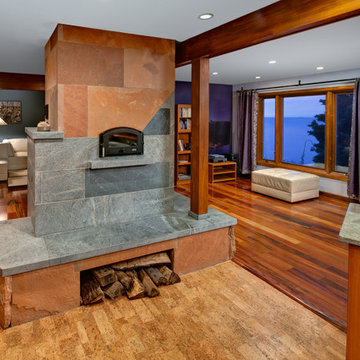
Architecture and Design by: Harmoni Designs, LLC.
Photographer: Scott Pease, Pease Photography
Inspiration for a huge contemporary open concept cork floor family room remodel in Cleveland with a two-sided fireplace, a stone fireplace and a wall-mounted tv
Inspiration for a huge contemporary open concept cork floor family room remodel in Cleveland with a two-sided fireplace, a stone fireplace and a wall-mounted tv
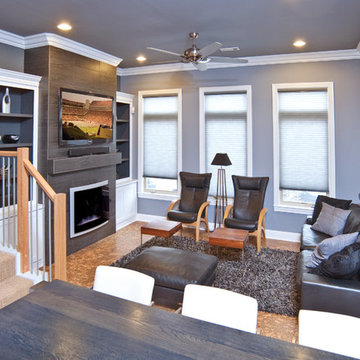
Photographer: Joe Wittkop
Small trendy open concept cork floor living room photo in Other with gray walls, a standard fireplace, a tile fireplace and no tv
Small trendy open concept cork floor living room photo in Other with gray walls, a standard fireplace, a tile fireplace and no tv
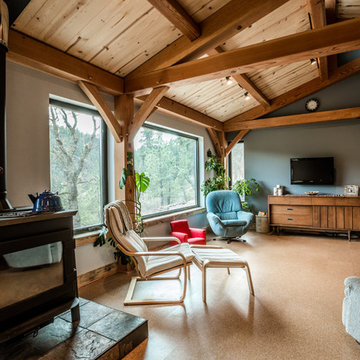
The living room takes advantage of the expansive views of the Black Hills. The house's southern exposure offers tremendous views of the canyon and plenty of warmth in winter. The design contrasts a beautiful, heavy timber frame and tongue-and-groove wood ceilings with modern details. Photo by Kim Lathe Photography
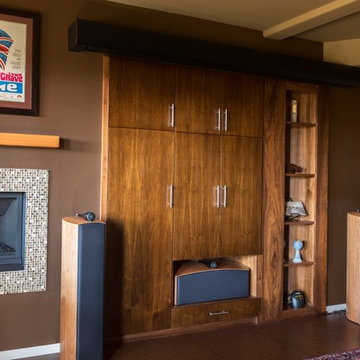
Jacob Williamson Photography
Trendy cork floor home theater photo in Other with a projector screen
Trendy cork floor home theater photo in Other with a projector screen
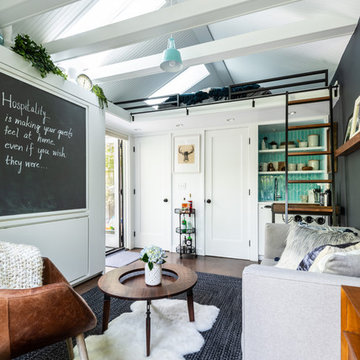
Custom, collapsable coffee table built by Ben Cruzat.
Custom couch designed by Jeff Pelletier, AIA, CPHC, and built by Couch Seattle.
Photos by Andrew Giammarco Photography.
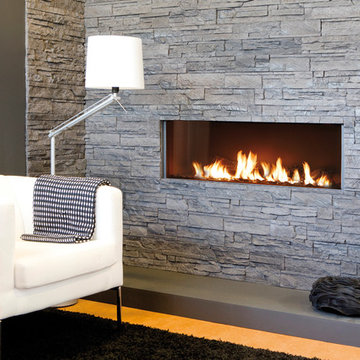
The Modore 140 MKII by Element 4 is a direct vent fireplace with a 55” wide viewing area and a thoroughly modern and completely trimless finish.
Inspiration for a mid-sized contemporary formal and open concept cork floor and brown floor living room remodel in Boston with gray walls, a ribbon fireplace, a stone fireplace and no tv
Inspiration for a mid-sized contemporary formal and open concept cork floor and brown floor living room remodel in Boston with gray walls, a ribbon fireplace, a stone fireplace and no tv
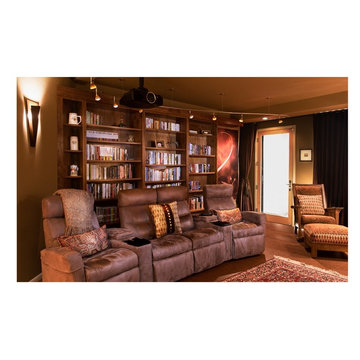
Jacob Williamson Photography
Home theater - contemporary cork floor home theater idea in Other with a projector screen
Home theater - contemporary cork floor home theater idea in Other with a projector screen
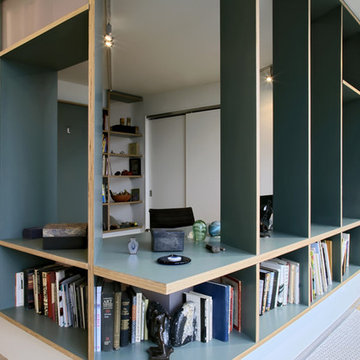
A home office anchors the far northeast corner of the apartment, carved out behind the custom shelves designed to house the Owners' many books. The shelving was fabricated from colored laminate on a Baltic birch core which was left exposed.
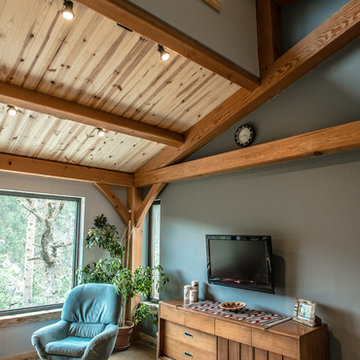
The living room takes advantage of the expansive views of the Black Hills. The house's southern exposure offers tremendous views of the canyon and plenty of warmth in winter. Clerestory windows bring in additional light into the space while creating an interesting ceiling. The design contrasts a beautiful, heavy timber frame and tongue-and-groove wood ceilings with modern details. Photo by Kim Lathe Photography

Lake Travis Modern Italian Gameroom by Zbranek & Holt Custom Homes
Stunning lakefront Mediterranean design with exquisite Modern Italian styling throughout. Floor plan provides virtually every room with expansive views to Lake Travis and an exceptional outdoor living space.
Interiors by Chairma Design Group, Photo
B-Rad Photography
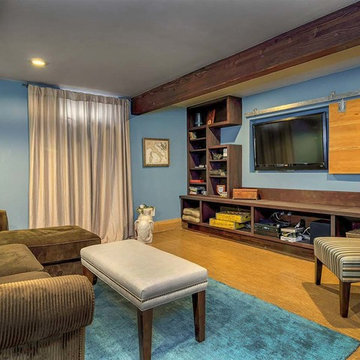
Stephen Cridland
Mid-sized trendy cork floor living room photo in Portland with blue walls
Mid-sized trendy cork floor living room photo in Portland with blue walls
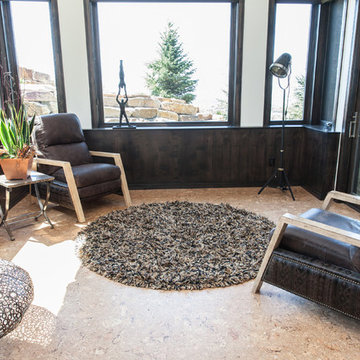
Photography by Meredith Carlson
Example of a small trendy cork floor sunroom design in Salt Lake City with no fireplace and a standard ceiling
Example of a small trendy cork floor sunroom design in Salt Lake City with no fireplace and a standard ceiling
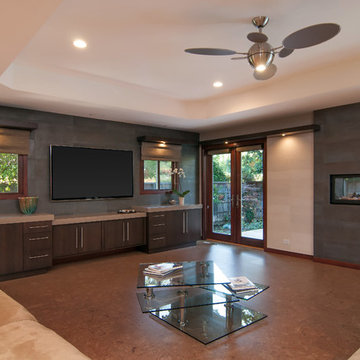
Scott DuBose
Trendy open concept cork floor family room photo in San Francisco with a two-sided fireplace, a tile fireplace and a wall-mounted tv
Trendy open concept cork floor family room photo in San Francisco with a two-sided fireplace, a tile fireplace and a wall-mounted tv
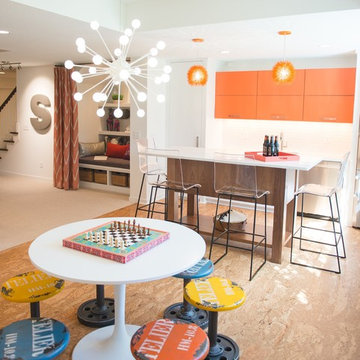
A snack kitchen that includes a refrigerator, microwave, toaster oven, and dishwasher makes serving easy. A cork floor provides depth and defines this play area. A reading nook under the steps offers a cozy spot to escape with a good book.. Photo by John Swee of Dodge Creative.
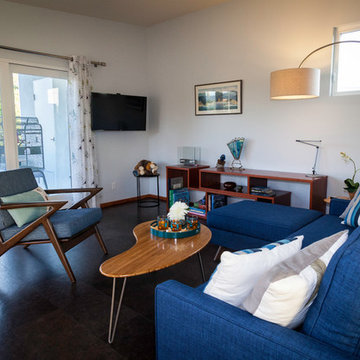
Second story addition, interior & exterior renovation of an existing mid-century home on a neighborhood street. New second floor living room with cork floors, reclaimed wood base and fiberglass windows and doors. Photography by T. Christian Gapen
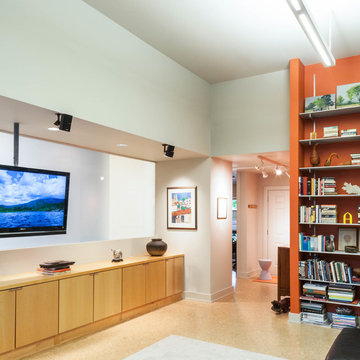
Sanjay Jani
Inspiration for a mid-sized contemporary open concept cork floor living room remodel in Cedar Rapids with white walls, a standard fireplace and a metal fireplace
Inspiration for a mid-sized contemporary open concept cork floor living room remodel in Cedar Rapids with white walls, a standard fireplace and a metal fireplace
Contemporary Living Space Ideas
1









