Contemporary Living Space Ideas
Refine by:
Budget
Sort by:Popular Today
1 - 20 of 497 photos
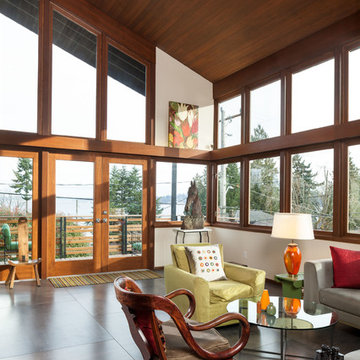
New fir windows frame dramatic views of Lake Washington.
Photograph by William Wright Photography
Living room - mid-sized contemporary open concept plywood floor living room idea in Seattle with white walls, no fireplace and no tv
Living room - mid-sized contemporary open concept plywood floor living room idea in Seattle with white walls, no fireplace and no tv
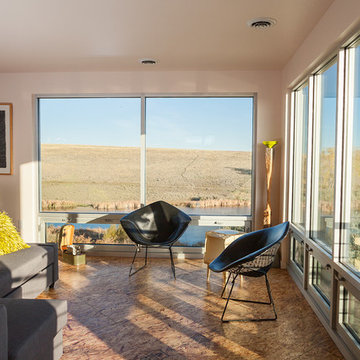
Photo credit: Louis Habeck
#FOASmallSpaces
Example of a small trendy open concept plywood floor living room design in Other with white walls, no fireplace and no tv
Example of a small trendy open concept plywood floor living room design in Other with white walls, no fireplace and no tv
Weldon Brewster
Example of a mid-sized trendy formal and open concept plywood floor living room design in Los Angeles with white walls
Example of a mid-sized trendy formal and open concept plywood floor living room design in Los Angeles with white walls
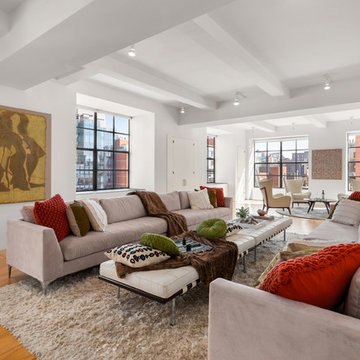
Trendy open concept plywood floor and brown floor living room photo in New York with white walls
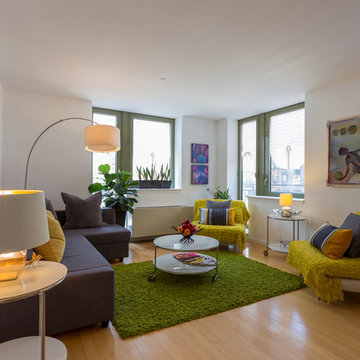
Seemlyy - Felipe Gonzalez
Living room - contemporary formal and open concept plywood floor living room idea in New York with white walls and no tv
Living room - contemporary formal and open concept plywood floor living room idea in New York with white walls and no tv
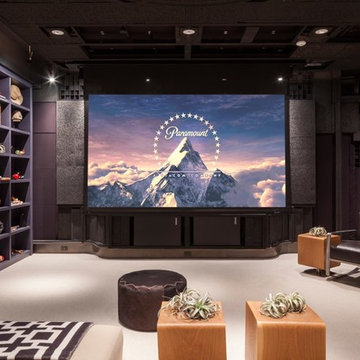
The home theater is connected with the music room that also works like a recording studio.
Mid-sized trendy enclosed plywood floor game room photo in San Francisco with black walls, no fireplace and a wall-mounted tv
Mid-sized trendy enclosed plywood floor game room photo in San Francisco with black walls, no fireplace and a wall-mounted tv
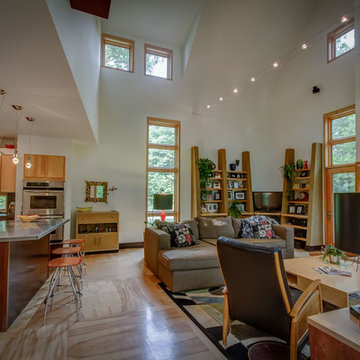
Example of a large trendy open concept plywood floor living room design in Minneapolis with a standard fireplace and a concrete fireplace
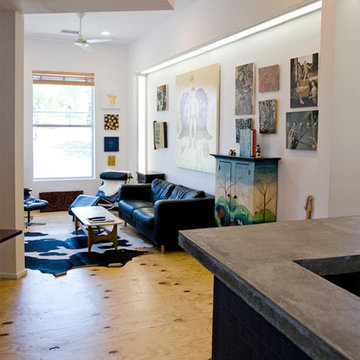
Inspiration for a small contemporary open concept plywood floor living room library remodel in Austin with white walls and a tv stand
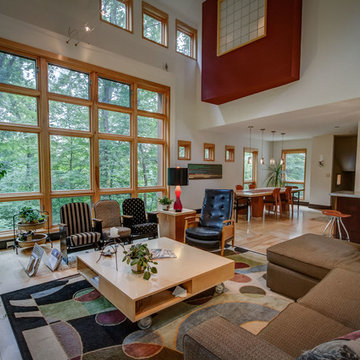
View towards dining. The red cantilevered 'bump' is the master bedroom's bed/headboard on the floor above.
Inspiration for a large contemporary open concept plywood floor living room remodel in Minneapolis with a standard fireplace and a concrete fireplace
Inspiration for a large contemporary open concept plywood floor living room remodel in Minneapolis with a standard fireplace and a concrete fireplace
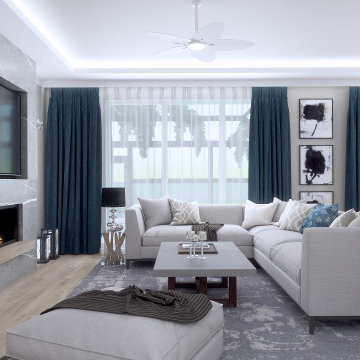
A double-deck house in Tampa, Florida with a garden and swimming pool is currently under construction. The owner's idea was to create a monochrome interior in gray tones. We added turquoise and beige colors to soften it. For the floors we designed wooden parquet in the shade of oak wood. The built in bio fireplace is a symbol of the home sweet home feel. We used many textiles, mainly curtains and carpets, to make the family space more cosy. The dining area is dominated by a beautiful chandelier with crystal balls from the US store Restoration Hardware and to it wall lamps next to fireplace in the same set. The center of the living area creates comfortable sofa, elegantly complemented by the design side glass tables with recessed wooden branche, also from Restoration Hardware There is also a built-in library with backlight, which fills the unused space next to door. The whole house is lit by lots of led strips in the ceiling. I believe we have created beautiful, luxurious and elegant living for the young family :-)
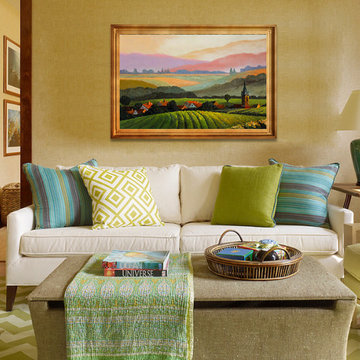
Mid-sized trendy formal and enclosed plywood floor living room photo in San Diego with beige walls
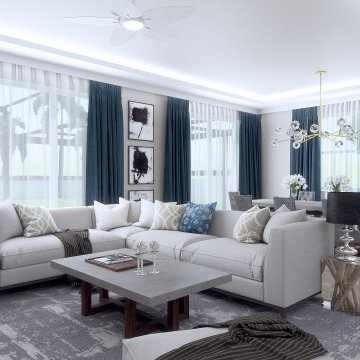
A double-deck house in Tampa, Florida with a garden and swimming pool is currently under construction. The owner's idea was to create a monochrome interior in gray tones. We added turquoise and beige colors to soften it. For the floors we designed wooden parquet in the shade of oak wood. The built in bio fireplace is a symbol of the home sweet home feel. We used many textiles, mainly curtains and carpets, to make the family space more cosy. The dining area is dominated by a beautiful chandelier with crystal balls from the US store Restoration Hardware and to it wall lamps next to fireplace in the same set. The center of the living area creates comfortable sofa, elegantly complemented by the design side glass tables with recessed wooden branche, also from Restoration Hardware There is also a built-in library with backlight, which fills the unused space next to door. The whole house is lit by lots of led strips in the ceiling. I believe we have created beautiful, luxurious and elegant living for the young family :-)
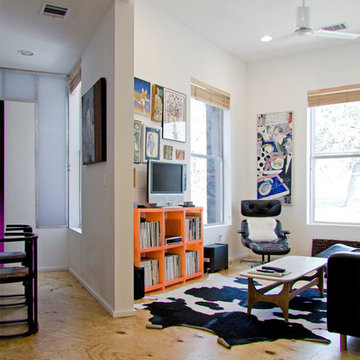
Small trendy open concept plywood floor living room library photo in Austin with white walls and a tv stand
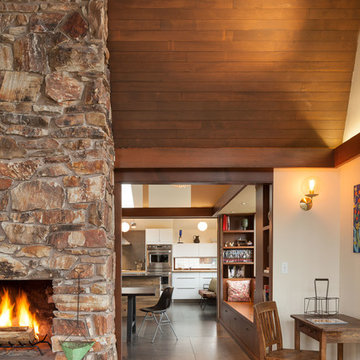
The original 60's granite fireplace and fir slat ceilings were kept, and showcased.
Photograph by William Wright
Mid-sized trendy open concept plywood floor living room photo in Seattle with white walls, a standard fireplace and a stone fireplace
Mid-sized trendy open concept plywood floor living room photo in Seattle with white walls, a standard fireplace and a stone fireplace
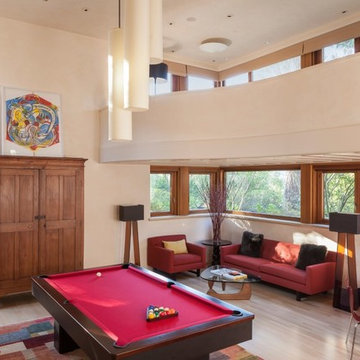
The family room an open space with 2 floors.
Example of a large trendy loft-style plywood floor family room design in San Francisco with no fireplace and a wall-mounted tv
Example of a large trendy loft-style plywood floor family room design in San Francisco with no fireplace and a wall-mounted tv
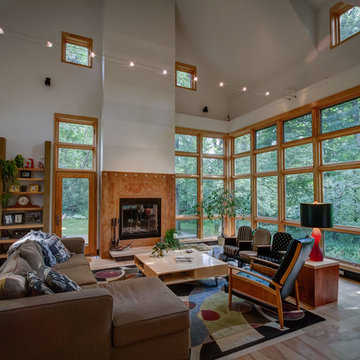
Large corner windows allow diffused light in the summer, direct sunlight in the winter.
Inspiration for a large contemporary open concept plywood floor living room remodel in Minneapolis with a standard fireplace and a concrete fireplace
Inspiration for a large contemporary open concept plywood floor living room remodel in Minneapolis with a standard fireplace and a concrete fireplace
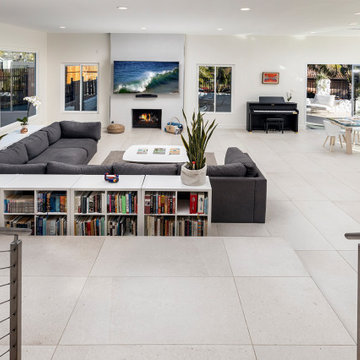
Modern design, open plan, cable railing, 2x4 floor tile
Inspiration for a large contemporary open concept plywood floor and white floor living room remodel in Orange County with white walls, a standard fireplace and a wall-mounted tv
Inspiration for a large contemporary open concept plywood floor and white floor living room remodel in Orange County with white walls, a standard fireplace and a wall-mounted tv
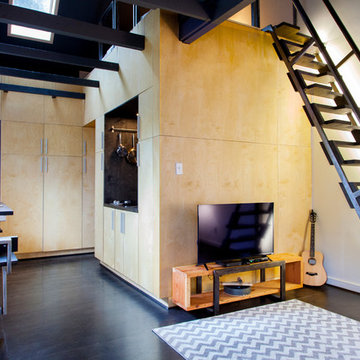
shauna intelisano
Small trendy loft-style plywood floor living room photo in Portland with a tv stand
Small trendy loft-style plywood floor living room photo in Portland with a tv stand
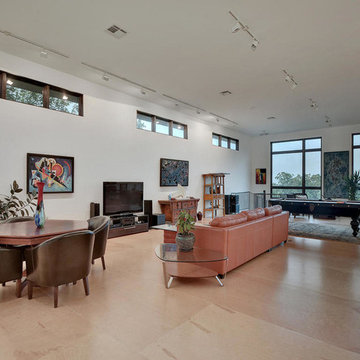
RRS Design + Build is a Austin based general contractor specializing in high end remodels and custom home builds. As a leader in contemporary, modern and mid century modern design, we are the clear choice for a superior product and experience. We would love the opportunity to serve you on your next project endeavor. Put our award winning team to work for you today!
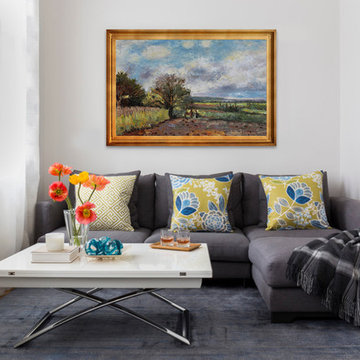
Living room - mid-sized contemporary formal and enclosed plywood floor living room idea in San Diego with green walls
Contemporary Living Space Ideas
1









