Contemporary Living Space Ideas
Refine by:
Budget
Sort by:Popular Today
781 - 800 of 656,895 photos
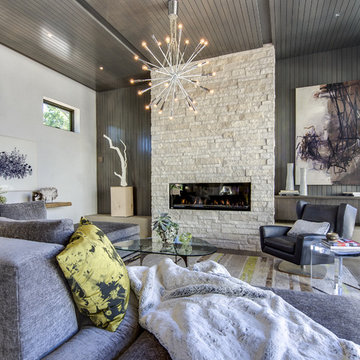
Teri Fotheringham Photography
Inspiration for a contemporary living room remodel in Denver with a ribbon fireplace
Inspiration for a contemporary living room remodel in Denver with a ribbon fireplace
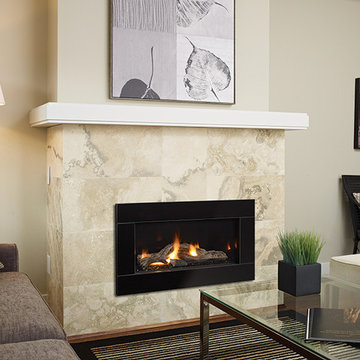
Horizon HZ30E Small Gas Fireplace
Large trendy formal and enclosed dark wood floor living room photo in New York with beige walls, a ribbon fireplace, a stone fireplace and no tv
Large trendy formal and enclosed dark wood floor living room photo in New York with beige walls, a ribbon fireplace, a stone fireplace and no tv
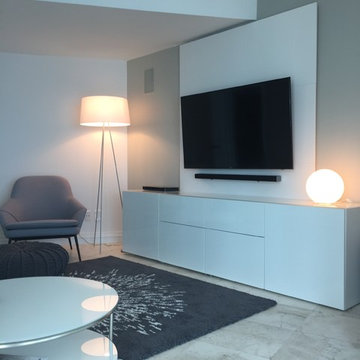
Jorge Romero
Example of a large trendy open concept marble floor living room design in Miami with white walls, no fireplace and a wall-mounted tv
Example of a large trendy open concept marble floor living room design in Miami with white walls, no fireplace and a wall-mounted tv
Find the right local pro for your project

The contrasting white and stained custom cabinets in the living area and bedrooms add a unique edge.
Example of a large trendy open concept carpeted and gray floor family room design in Denver with white walls, a wall-mounted tv and no fireplace
Example of a large trendy open concept carpeted and gray floor family room design in Denver with white walls, a wall-mounted tv and no fireplace
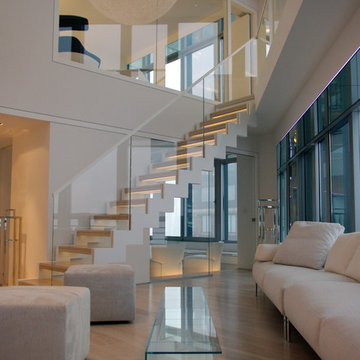
Inspiration for a contemporary living room remodel in New York with white walls
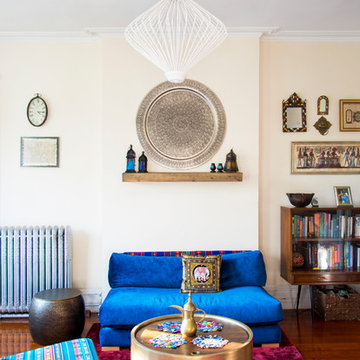
Living room - contemporary medium tone wood floor and brown floor living room idea in New York with beige walls

Jimmy White
Large trendy open concept dark wood floor family room photo in Tampa with beige walls, no fireplace and a concealed tv
Large trendy open concept dark wood floor family room photo in Tampa with beige walls, no fireplace and a concealed tv

Photography: Liz Glasgow
Family room - mid-sized contemporary open concept family room idea in New York with white walls, a standard fireplace, a media wall and a stone fireplace
Family room - mid-sized contemporary open concept family room idea in New York with white walls, a standard fireplace, a media wall and a stone fireplace
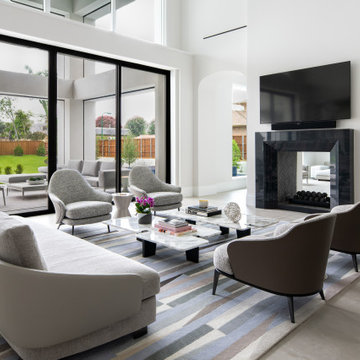
Example of a trendy open concept concrete floor and gray floor living room design in Dallas with white walls, a two-sided fireplace and a wall-mounted tv
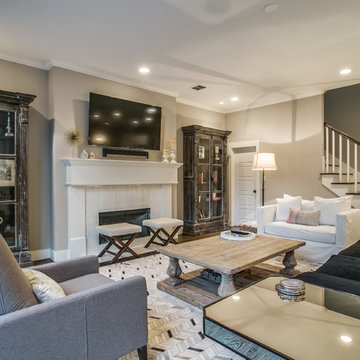
Example of a large trendy formal and open concept medium tone wood floor and brown floor living room design in Dallas with beige walls, a standard fireplace, a wood fireplace surround and a wall-mounted tv

This home was built in 1952. the was completely gutted and the floor plans was opened to provide for a more contemporary lifestyle. A simple palette of concrete, wood, metal, and stone provide an enduring atmosphere that respects the vintage of the home.
Please note that due to the volume of inquiries & client privacy regarding our projects we unfortunately do not have the ability to answer basic questions about materials, specifications, construction methods, or paint colors. Thank you for taking the time to review our projects. We look forward to hearing from you if you are considering to hire an architect or interior Designer.

Example of a large trendy formal and open concept light wood floor and beige floor living room design in New York with beige walls, a ribbon fireplace and a concrete fireplace
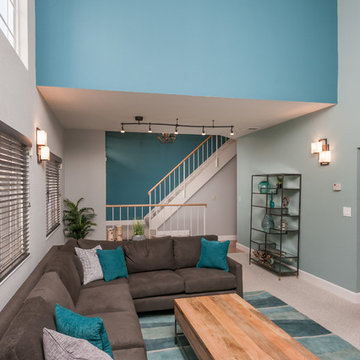
Ian Coleman
Mid-sized trendy open concept carpeted living room photo in San Francisco with blue walls, a standard fireplace and a tile fireplace
Mid-sized trendy open concept carpeted living room photo in San Francisco with blue walls, a standard fireplace and a tile fireplace
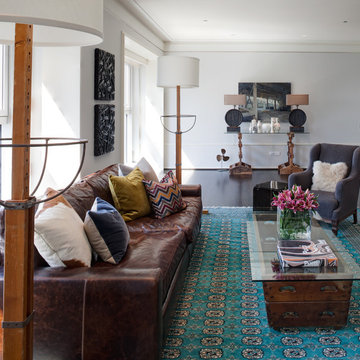
Living room - contemporary living room idea in Chicago with white walls

Going up the Victorian front stair you enter Unit B at the second floor which opens to a flexible living space - previously there was no interior stair access to all floors so part of the task was to create a stairway that joined three floors together - so a sleek new stair tower was added.
Photo Credit: John Sutton Photography
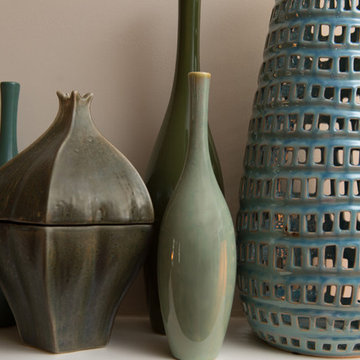
LIVING ROOM - HUES OF BLUES AND GREENS – Sea Glass inspired color scheme for contemporary living room. Sources include: Collection of Juggler Vases by Global Views; #Liepold_Design Group; Photo credit #IraCaselPhotography
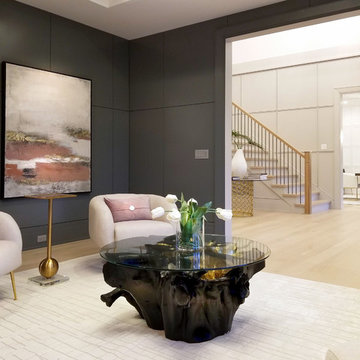
Living room - large contemporary formal and enclosed light wood floor and brown floor living room idea in New York with gray walls, a standard fireplace and no tv
Contemporary Living Space Ideas

Valerie Borden
Family room - contemporary concrete floor family room idea in Phoenix
Family room - contemporary concrete floor family room idea in Phoenix

Laurie Black Photography:
Perched along the shore of Lake Oswego is this asian influenced contemporary home of custom wood windows and glass. Quantum Classic Series windows, and Lift & Slide and Hinged doors are spectacularly displayed here in Sapele wood.
Generously opening up the lake view are architectural window walls with transoms and out-swing awnings. The windows’ precise horizontal alignment around the perimeter of the home achieves the architect’s desire for crisp, clean lines.
The main entry features a Hinged door flanked by fixed sidelites. Leading out to the Japanese-style garden is another Hinged door set within a common mullion window wall.
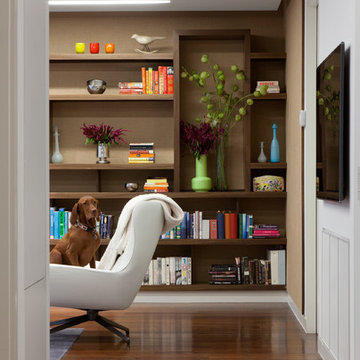
Peter Dressel Photography
Family room library - contemporary dark wood floor family room library idea in New York with beige walls
Family room library - contemporary dark wood floor family room library idea in New York with beige walls
40









