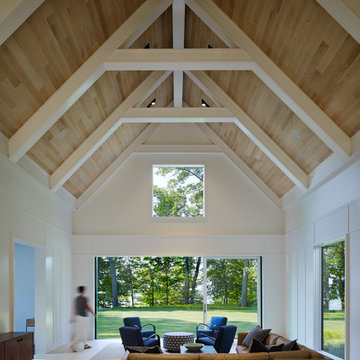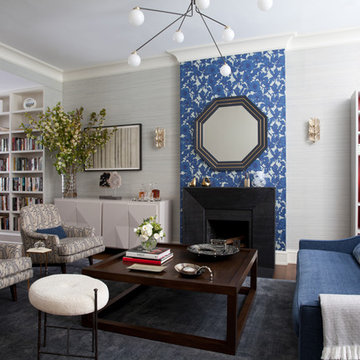Contemporary Living Space Ideas
Refine by:
Budget
Sort by:Popular Today
621 - 640 of 656,895 photos

Designed by Sindhu Peruri of
Peruri Design Co.
Woodside, CA
Photography by Eric Roth
Inspiration for a large contemporary dark wood floor and gray floor family room remodel in San Francisco with a wood fireplace surround, gray walls and a ribbon fireplace
Inspiration for a large contemporary dark wood floor and gray floor family room remodel in San Francisco with a wood fireplace surround, gray walls and a ribbon fireplace
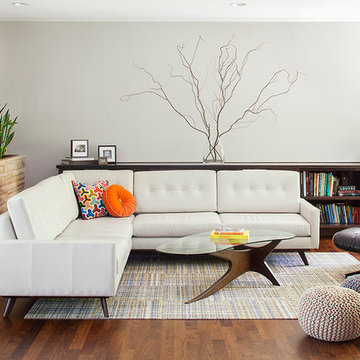
Tre Dunham Fine Focus Photography
Family room - large contemporary open concept medium tone wood floor family room idea in Austin with gray walls, a two-sided fireplace, a stone fireplace and a wall-mounted tv
Family room - large contemporary open concept medium tone wood floor family room idea in Austin with gray walls, a two-sided fireplace, a stone fireplace and a wall-mounted tv
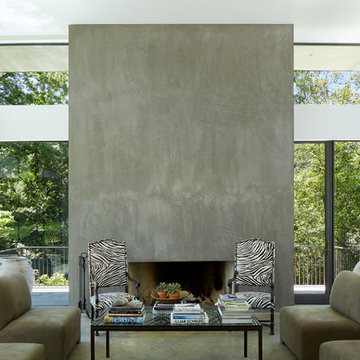
Inspiration for a mid-sized contemporary formal and open concept concrete floor living room remodel in Dallas with white walls, a standard fireplace and a concrete fireplace
Find the right local pro for your project
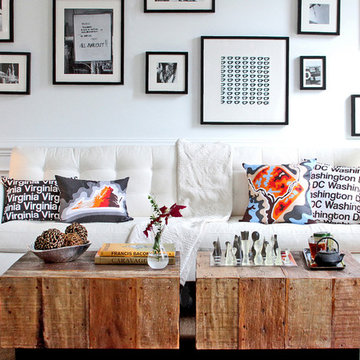
Modern living room featuring Cartoloji map pillows (Virginia and Washington DC), Karim Rashid chess set, and Crate and Barrel sofa.
Bhaval Shah Bell
Inspiration for a contemporary medium tone wood floor living room remodel in DC Metro with white walls
Inspiration for a contemporary medium tone wood floor living room remodel in DC Metro with white walls
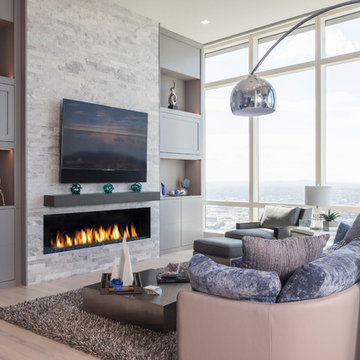
Sam Grey Photography
Living room - contemporary light wood floor and beige floor living room idea in Boston with a ribbon fireplace and a stone fireplace
Living room - contemporary light wood floor and beige floor living room idea in Boston with a ribbon fireplace and a stone fireplace
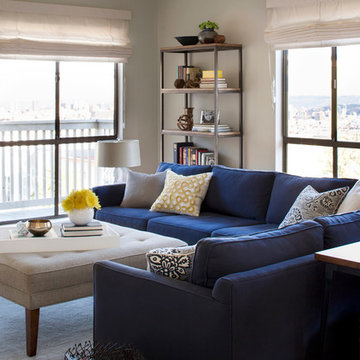
Inspiration for a mid-sized contemporary enclosed living room remodel in San Francisco with gray walls

Example of a large trendy formal and open concept dark wood floor and brown floor living room design in Chicago with white walls, a standard fireplace and a stone fireplace
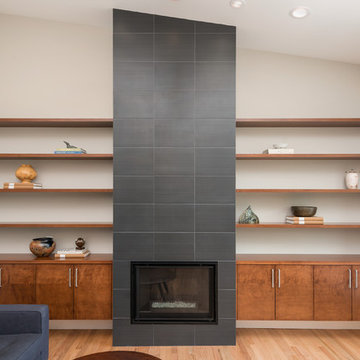
Tall-ceiling fireplace surround featuring gray and black porcelain tile with gray grout. Custom floating cabinets and shelves complete the wall. Photo by Exceptional Frames.

Jim Fairchild
Family room - mid-sized contemporary open concept carpeted and brown floor family room idea in Salt Lake City with a ribbon fireplace, a metal fireplace, a media wall and white walls
Family room - mid-sized contemporary open concept carpeted and brown floor family room idea in Salt Lake City with a ribbon fireplace, a metal fireplace, a media wall and white walls

Architect: Amanda Martocchio Architecture & Design
Photography: Michael Moran
Project Year:2016
This LEED-certified project was a substantial rebuild of a 1960's home, preserving the original foundation to the extent possible, with a small amount of new area, a reconfigured floor plan, and newly envisioned massing. The design is simple and modern, with floor to ceiling glazing along the rear, connecting the interior living spaces to the landscape. The design process was informed by building science best practices, including solar orientation, triple glazing, rain-screen exterior cladding, and a thermal envelope that far exceeds code requirements.

This photo: An exterior living room encourages outdoor living, a key feature of the house. Perpendicular glass doors disappear into columns of stacked Cantera Negra stone builder Rich Brock found at Stone Source. When the doors retract, the space joins the interior's great room, and much of the house is opened to the elements. The quartet of chairs and the coffee table are from All American Outdoor Living.
Positioned near the base of iconic Camelback Mountain, “Outside In” is a modernist home celebrating the love of outdoor living Arizonans crave. The design inspiration was honoring early territorial architecture while applying modernist design principles.
Dressed with undulating negra cantera stone, the massing elements of “Outside In” bring an artistic stature to the project’s design hierarchy. This home boasts a first (never seen before feature) — a re-entrant pocketing door which unveils virtually the entire home’s living space to the exterior pool and view terrace.
A timeless chocolate and white palette makes this home both elegant and refined. Oriented south, the spectacular interior natural light illuminates what promises to become another timeless piece of architecture for the Paradise Valley landscape.
Project Details | Outside In
Architect: CP Drewett, AIA, NCARB, Drewett Works
Builder: Bedbrock Developers
Interior Designer: Ownby Design
Photographer: Werner Segarra
Publications:
Luxe Interiors & Design, Jan/Feb 2018, "Outside In: Optimized for Entertaining, a Paradise Valley Home Connects with its Desert Surrounds"
Awards:
Gold Nugget Awards - 2018
Award of Merit – Best Indoor/Outdoor Lifestyle for a Home – Custom
The Nationals - 2017
Silver Award -- Best Architectural Design of a One of a Kind Home - Custom or Spec
http://www.drewettworks.com/outside-in/

Inspiration for a huge contemporary open concept concrete floor living room remodel in Other with beige walls, a two-sided fireplace, a stone fireplace and a tv stand
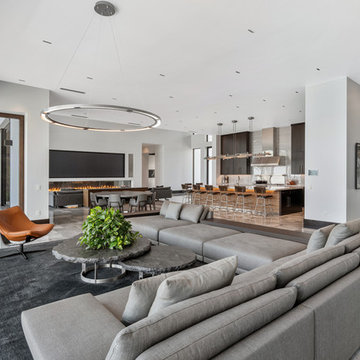
Living room - contemporary open concept gray floor living room idea in Other with white walls
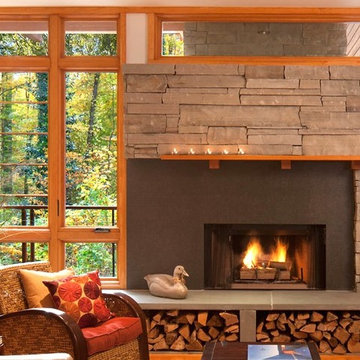
Gathering room
Photo Credit: Rion Rizzo/Creative Sources Photography
Example of a large trendy formal and open concept medium tone wood floor living room design in Atlanta with white walls, a standard fireplace and a plaster fireplace
Example of a large trendy formal and open concept medium tone wood floor living room design in Atlanta with white walls, a standard fireplace and a plaster fireplace
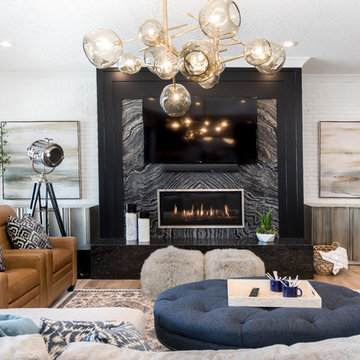
Mid-sized trendy formal and open concept light wood floor and beige floor living room photo in Salt Lake City with white walls, a standard fireplace, a stone fireplace and a wall-mounted tv
Contemporary Living Space Ideas
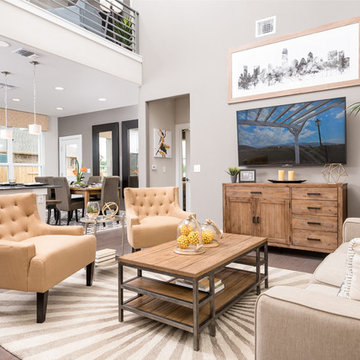
Example of a mid-sized trendy open concept medium tone wood floor living room design in Austin with gray walls and a wall-mounted tv

Kate Bruinsma - Photos By Kaity
Trendy open concept light wood floor and beige floor living room photo in Grand Rapids with white walls, a ribbon fireplace and a wall-mounted tv
Trendy open concept light wood floor and beige floor living room photo in Grand Rapids with white walls, a ribbon fireplace and a wall-mounted tv
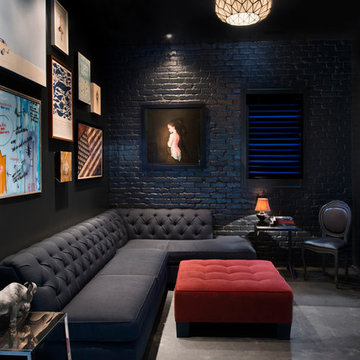
Galina Coada Photography
Inspiration for a contemporary enclosed concrete floor and gray floor home theater remodel in Atlanta with black walls and a wall-mounted tv
Inspiration for a contemporary enclosed concrete floor and gray floor home theater remodel in Atlanta with black walls and a wall-mounted tv
32










