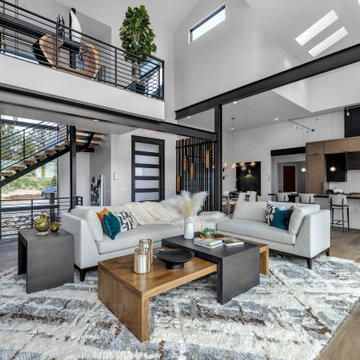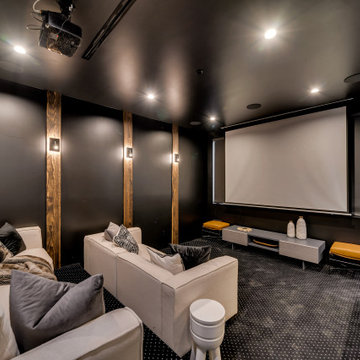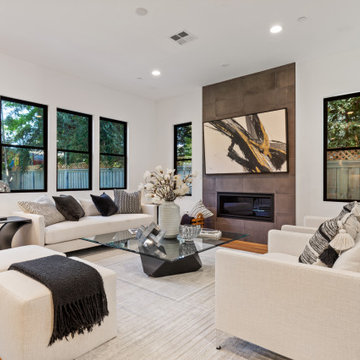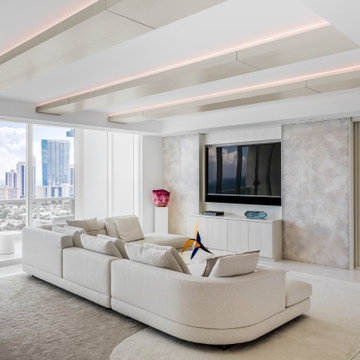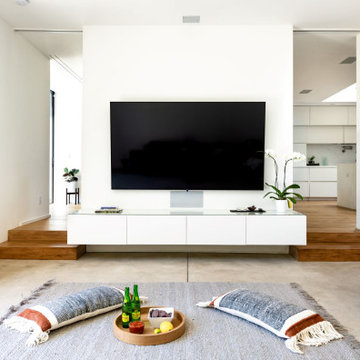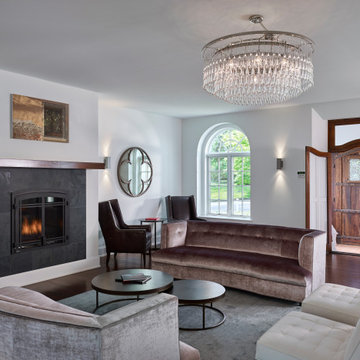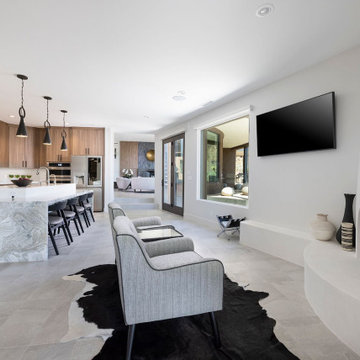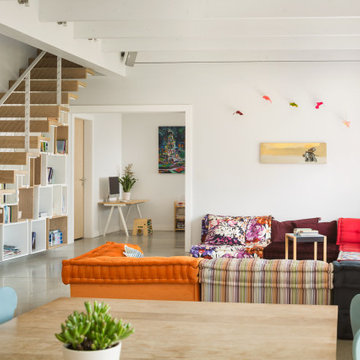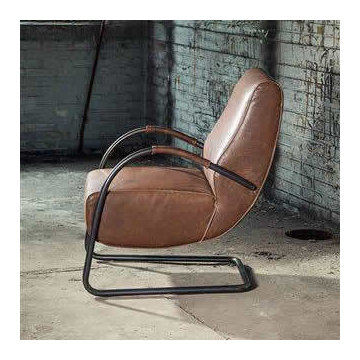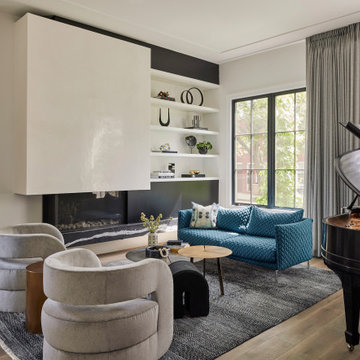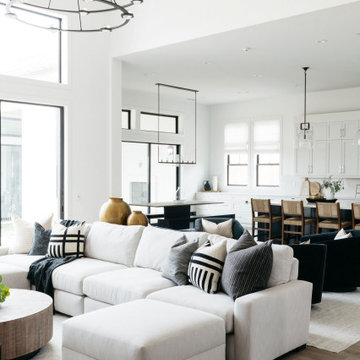Contemporary Living Space Ideas
Refine by:
Budget
Sort by:Popular Today
301 - 320 of 657,001 photos
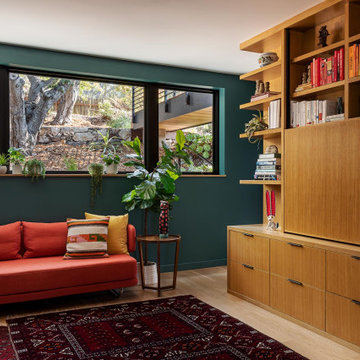
Trendy enclosed light wood floor and beige floor family room photo in San Francisco with green walls and a concealed tv
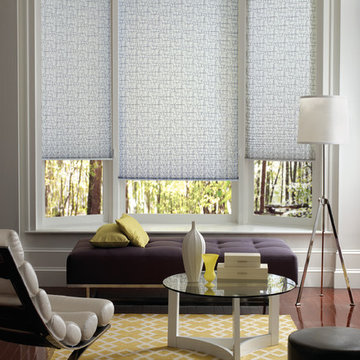
Mid-sized trendy formal and open concept dark wood floor living room photo in New York with white walls, no fireplace and no tv
Find the right local pro for your project

Large trendy open concept light wood floor and yellow floor family room photo in San Francisco with white walls, no fireplace, a stone fireplace and a wall-mounted tv
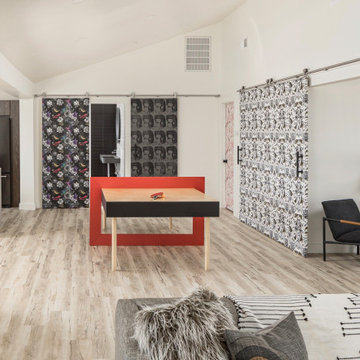
Example of a small trendy open concept light wood floor and beige floor game room design in Phoenix with white walls
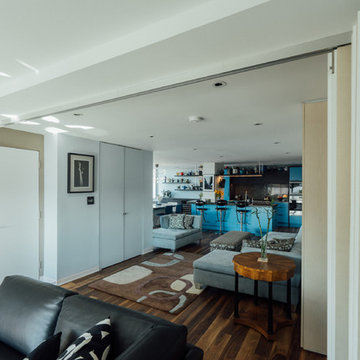
In the top floor of the Hopkinson House lived a neglected, dingy corner apartment facing Washington Square. The new owner purchased the unit and undertook a complete gut renovation of the space. With parallels to her own life, the owner craved a new, fresh, light filled, colorful space to call her own. The design centers around a retractable suede wall panel system which when open, draws in the western sun, creating a spacious living area. When closed, it allows for a guest bedroom complete with Murphy bed. Fine finishes accent the space throughout and wood shelving provide displays for an extensive teapot collection.
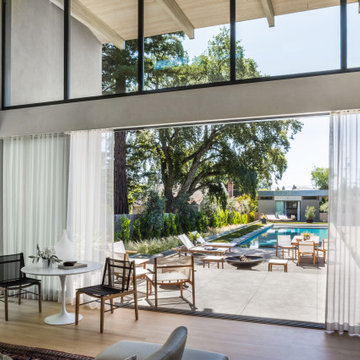
A city couple looking for a place to escape to in St. Helena, in Napa Valley, built this modern home, designed by Butler Armsden Architects. The double height main room of the house is a living room, breakfast room and kitchen. It opens through sliding doors to an outdoor dining room and lounge. We combined their treasured family heirlooms with sleek furniture to create an eclectic and relaxing sanctuary.
---
Project designed by ballonSTUDIO. They discreetly tend to the interior design needs of their high-net-worth individuals in the greater Bay Area and to their second home locations.
For more about ballonSTUDIO, see here: https://www.ballonstudio.com/
To learn more about this project, see here: https://www.ballonstudio.com/st-helena-sanctuary
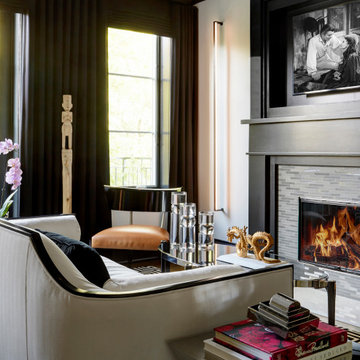
Single, upwardly mobile attorney who recently became partner at his firm at a very young age. This is his first “big boy house” and after years of living college and dorm mismatched items, the client decided to work with our firm. The space was awkward occupying a top floor of a four story walk up. The floorplan was very efficient; however it lacked any sense of “wow” There was no real foyer or entry. It was very awkward as it relates to the number of stairs. The solution: a very crisp black and while color scheme with accents of masculine blues. Since the foyer lacked architecture, we brought in a very bold and statement mural which resembles an ocean wave, creating movement. The sophisticated palette continues into the master bedroom where it is done in deep shades of warm gray. With a sense of cozy yet dramatic.
Contemporary Living Space Ideas

An industrial modern design + build project placed among the trees at the top of a hill. More projects at www.IversonSignatureHomes.com
2012 KaDa Photography
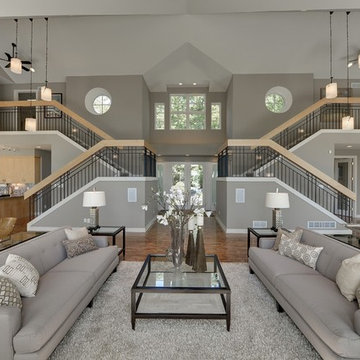
Spacecrafting/Architectural Photography
Huge trendy open concept living room photo in Minneapolis with gray walls
Huge trendy open concept living room photo in Minneapolis with gray walls
16










