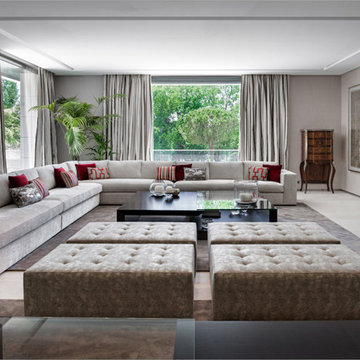Huge Contemporary Living Space Ideas
Refine by:
Budget
Sort by:Popular Today
1 - 20 of 8,351 photos
Item 1 of 4
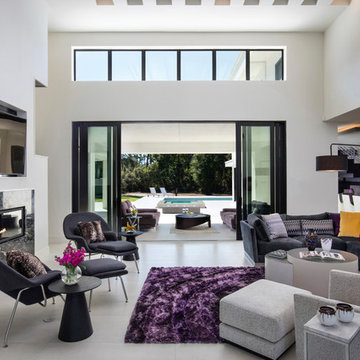
Family Room with continuation into Outdoor Living
UNEEK PHotography
Huge trendy enclosed porcelain tile and white floor living room photo in Orlando with white walls, a standard fireplace, a stone fireplace and a wall-mounted tv
Huge trendy enclosed porcelain tile and white floor living room photo in Orlando with white walls, a standard fireplace, a stone fireplace and a wall-mounted tv
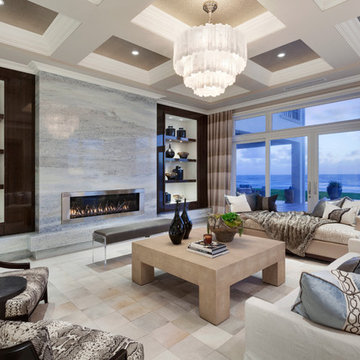
Ed Butera
Huge trendy formal and open concept living room photo in Miami with beige walls, no tv, a ribbon fireplace and a metal fireplace
Huge trendy formal and open concept living room photo in Miami with beige walls, no tv, a ribbon fireplace and a metal fireplace
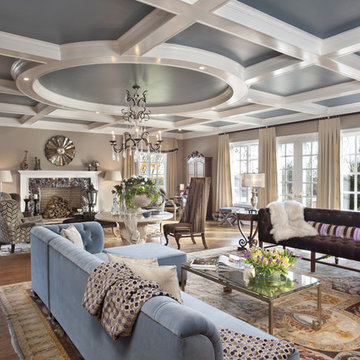
Grand Salon in Old Greenwich. Multiple seating areas and large scale rugs to bring the massive space under control. Dynamic cofferred ceiling that instantly draws the eye.

Clerestory windows flood the family room with light and showcase the home's clean lines. A soaring limestone wall serves as the backdrop for a fireplace wall of blackened steel panels.
Project Details // Now and Zen
Renovation, Paradise Valley, Arizona
Architecture: Drewett Works
Builder: Brimley Development
Interior Designer: Ownby Design
Photographer: Dino Tonn
Millwork: Rysso Peters
Limestone (Demitasse) flooring and walls: Solstice Stone
Windows (Arcadia): Elevation Window & Door
Faux plants: Botanical Elegance
https://www.drewettworks.com/now-and-zen/

Cozy up to the open fireplace, and don't forget to appreciate the stone on the wall.
Huge trendy formal and open concept medium tone wood floor and wood ceiling living room photo in Salt Lake City with gray walls, a two-sided fireplace, a metal fireplace and no tv
Huge trendy formal and open concept medium tone wood floor and wood ceiling living room photo in Salt Lake City with gray walls, a two-sided fireplace, a metal fireplace and no tv

Atelier 211 is an ocean view, modern A-Frame beach residence nestled within Atlantic Beach and Amagansett Lanes. Custom-fit, 4,150 square foot, six bedroom, and six and a half bath residence in Amagansett; Atelier 211 is carefully considered with a fully furnished elective. The residence features a custom designed chef’s kitchen, serene wellness spa featuring a separate sauna and steam room. The lounge and deck overlook a heated saline pool surrounded by tiered grass patios and ocean views.

Porcelain tile with wood grain
4" canned recessed lighting
Kerf frameless doors
open-concept
#buildboswell
Living room - huge contemporary formal and open concept porcelain tile and white floor living room idea in Los Angeles with white walls
Living room - huge contemporary formal and open concept porcelain tile and white floor living room idea in Los Angeles with white walls

This contemporary beauty features a 3D porcelain tile wall with the TV and propane fireplace built in. The glass shelves are clear, starfire glass so they appear blue instead of green.
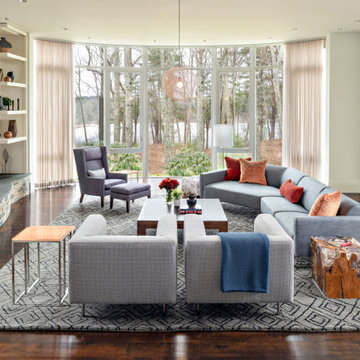
How do you make a room with a view keep you inside not out? You ground the space. Window treatments frame in the view and warm things up. The rug size and pattern and scale help define the seating area while fabrics, colors, and textures used in all the decor pull it all together. It's warm, the bold art is tied into the earthy materials in the fireplace. And. now you want to sit and stay awhile.

Example of a huge trendy open concept light wood floor living room design in Austin with white walls

Trent Bell Photography
Huge trendy open concept living room photo in Las Vegas with white walls
Huge trendy open concept living room photo in Las Vegas with white walls

Named for its poise and position, this home's prominence on Dawson's Ridge corresponds to Crown Point on the southern side of the Columbia River. Far reaching vistas, breath-taking natural splendor and an endless horizon surround these walls with a sense of home only the Pacific Northwest can provide. Welcome to The River's Point.
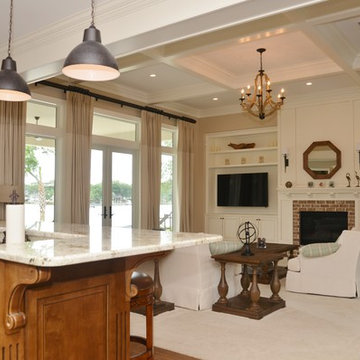
Open floor plan with custom cabinetry, wood tile and coffered ceilings.
Huge trendy open concept dark wood floor living room library photo in Birmingham with beige walls, a standard fireplace, a brick fireplace and a media wall
Huge trendy open concept dark wood floor living room library photo in Birmingham with beige walls, a standard fireplace, a brick fireplace and a media wall

With adjacent neighbors within a fairly dense section of Paradise Valley, Arizona, C.P. Drewett sought to provide a tranquil retreat for a new-to-the-Valley surgeon and his family who were seeking the modernism they loved though had never lived in. With a goal of consuming all possible site lines and views while maintaining autonomy, a portion of the house — including the entry, office, and master bedroom wing — is subterranean. This subterranean nature of the home provides interior grandeur for guests but offers a welcoming and humble approach, fully satisfying the clients requests.
While the lot has an east-west orientation, the home was designed to capture mainly north and south light which is more desirable and soothing. The architecture’s interior loftiness is created with overlapping, undulating planes of plaster, glass, and steel. The woven nature of horizontal planes throughout the living spaces provides an uplifting sense, inviting a symphony of light to enter the space. The more voluminous public spaces are comprised of stone-clad massing elements which convert into a desert pavilion embracing the outdoor spaces. Every room opens to exterior spaces providing a dramatic embrace of home to natural environment.
Grand Award winner for Best Interior Design of a Custom Home
The material palette began with a rich, tonal, large-format Quartzite stone cladding. The stone’s tones gaveforth the rest of the material palette including a champagne-colored metal fascia, a tonal stucco system, and ceilings clad with hemlock, a tight-grained but softer wood that was tonally perfect with the rest of the materials. The interior case goods and wood-wrapped openings further contribute to the tonal harmony of architecture and materials.
Grand Award Winner for Best Indoor Outdoor Lifestyle for a Home This award-winning project was recognized at the 2020 Gold Nugget Awards with two Grand Awards, one for Best Indoor/Outdoor Lifestyle for a Home, and another for Best Interior Design of a One of a Kind or Custom Home.
At the 2020 Design Excellence Awards and Gala presented by ASID AZ North, Ownby Design received five awards for Tonal Harmony. The project was recognized for 1st place – Bathroom; 3rd place – Furniture; 1st place – Kitchen; 1st place – Outdoor Living; and 2nd place – Residence over 6,000 square ft. Congratulations to Claire Ownby, Kalysha Manzo, and the entire Ownby Design team.
Tonal Harmony was also featured on the cover of the July/August 2020 issue of Luxe Interiors + Design and received a 14-page editorial feature entitled “A Place in the Sun” within the magazine.

Modern beach townhouse living room with custom bookcase wall unit and curated art & accessories
Living room library - huge contemporary open concept light wood floor and beige floor living room library idea in Miami with white walls and no tv
Living room library - huge contemporary open concept light wood floor and beige floor living room library idea in Miami with white walls and no tv

Example of a huge trendy open concept beige floor living room design in Las Vegas with brown walls, a corner fireplace, a stone fireplace and a wall-mounted tv
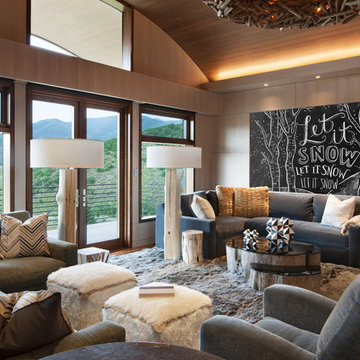
David O. Marlow
Example of a huge trendy enclosed dark wood floor and brown floor family room design in Denver with beige walls, no fireplace and a media wall
Example of a huge trendy enclosed dark wood floor and brown floor family room design in Denver with beige walls, no fireplace and a media wall
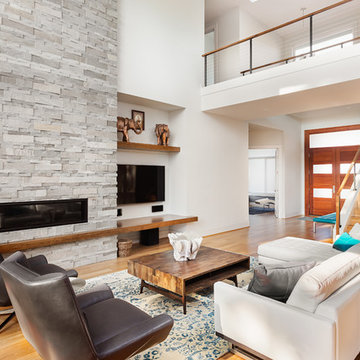
Justin Krug Photography
Example of a huge trendy open concept light wood floor living room design in Portland with white walls, a standard fireplace, a stone fireplace and a wall-mounted tv
Example of a huge trendy open concept light wood floor living room design in Portland with white walls, a standard fireplace, a stone fireplace and a wall-mounted tv
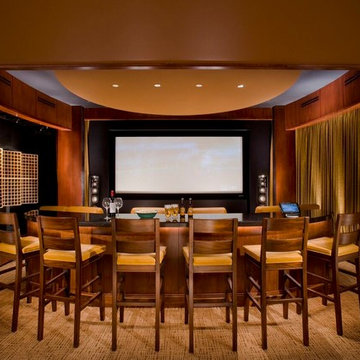
Huge trendy enclosed carpeted home theater photo in Los Angeles with brown walls and a projector screen
Huge Contemporary Living Space Ideas
1










