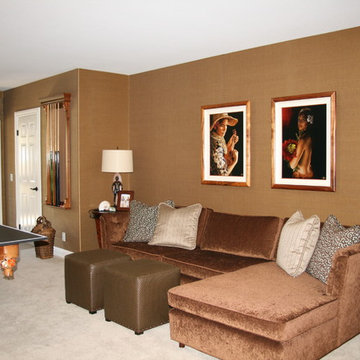Contemporary Living Space Ideas
Refine by:
Budget
Sort by:Popular Today
1 - 20 of 2,587 photos
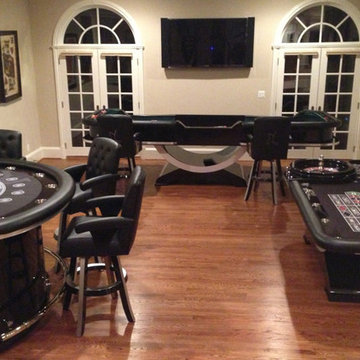
Game room - large contemporary open concept medium tone wood floor game room idea in Los Angeles with a wall-mounted tv and beige walls
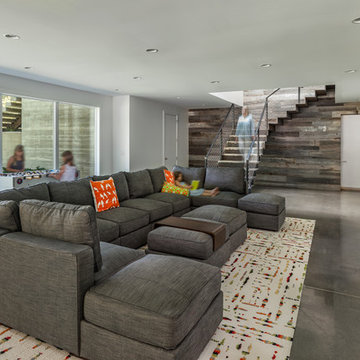
Photography by Rebecca Lehde
Large trendy open concept concrete floor game room photo in Charleston with white walls and a wall-mounted tv
Large trendy open concept concrete floor game room photo in Charleston with white walls and a wall-mounted tv

Fully integrated Signature Estate featuring Creston controls and Crestron panelized lighting, and Crestron motorized shades and draperies, whole-house audio and video, HVAC, voice and video communication atboth both the front door and gate. Modern, warm, and clean-line design, with total custom details and finishes. The front includes a serene and impressive atrium foyer with two-story floor to ceiling glass walls and multi-level fire/water fountains on either side of the grand bronze aluminum pivot entry door. Elegant extra-large 47'' imported white porcelain tile runs seamlessly to the rear exterior pool deck, and a dark stained oak wood is found on the stairway treads and second floor. The great room has an incredible Neolith onyx wall and see-through linear gas fireplace and is appointed perfectly for views of the zero edge pool and waterway. The center spine stainless steel staircase has a smoked glass railing and wood handrail.
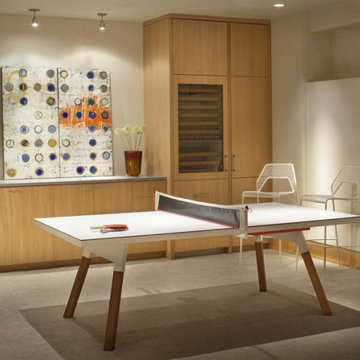
Our Boulder studio believes in designing homes that are in harmony with the surrounding nature, and this gorgeous home is a shining example of our holistic design philosophy. In each room, we used beautiful tones of wood, neutrals, and earthy colors to sync with the natural colors outside. Soft furnishings and elegant decor lend a luxe element to the space. We also added a mini table tennis table for recreation. A large fireplace, thoughtfully placed mirrors and artworks, and well-planned lighting designs create a harmonious vibe in this stunning home.
---
Joe McGuire Design is an Aspen and Boulder interior design firm bringing a uniquely holistic approach to home interiors since 2005.
For more about Joe McGuire Design, see here: https://www.joemcguiredesign.com/
To learn more about this project, see here:
https://www.joemcguiredesign.com/bay-street
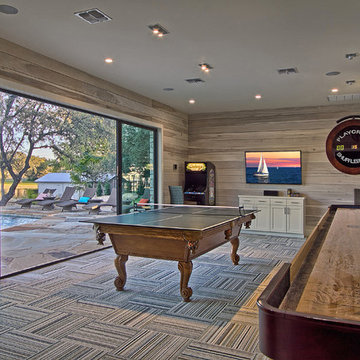
Track Lights: WAC Precision Multiples 4" LED- 2 Lights; white.
Ceiling: Sherwin Williams; Antique White; flat
Trim: Sherwin Williams; Antique White; semi gloss
Cabinets: Sherwin Williams; Antique White; semi gloss
Carpet: FLOR Carpet Squares; Like Minded Green; Pattern: Parquet (quarter turn)
Slider Door: Fleetwood' Norwood' DK Bronze Anodized.

Game room - large contemporary open concept light wood floor and beige floor game room idea in London with white walls and a wall-mounted tv

The lower level of the home is dedicated to recreation, including a foosball and air hockey table, media room and wine cellar.
Game room - huge contemporary open concept light wood floor game room idea in Seattle with white walls, a standard fireplace, a metal fireplace and a wall-mounted tv
Game room - huge contemporary open concept light wood floor game room idea in Seattle with white walls, a standard fireplace, a metal fireplace and a wall-mounted tv
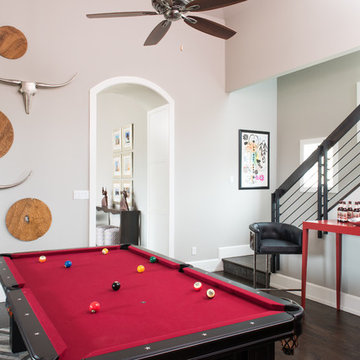
This game room opens into an infinite space. With red and black accents and custom artwork of wood spheres and metal deer heads, this space is unique to its own!
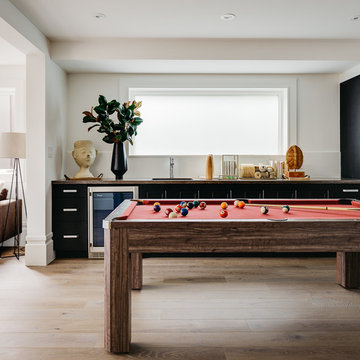
Example of a trendy light wood floor game room design in San Francisco with white walls

Game room - mid-sized contemporary open concept carpeted and beige floor game room idea in San Francisco with beige walls, a standard fireplace, a stone fireplace and a wall-mounted tv
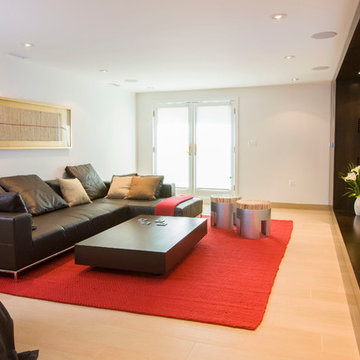
The Family Room was set up with a large tv monitor as the focal point, to play wii games and watch movies as a family. The furniture is easily moveable, as the cha-cha table of wheels gets pushed away during a spirited game of wii.
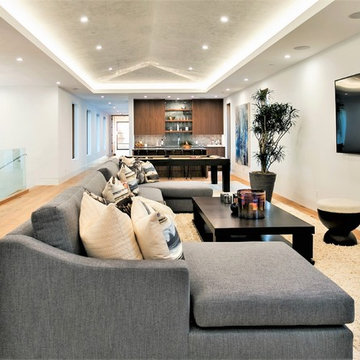
Large trendy open concept light wood floor and beige floor game room photo in Los Angeles with white walls, no fireplace and a wall-mounted tv
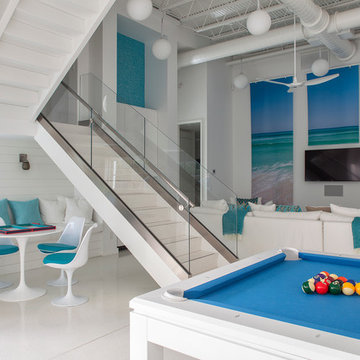
Architect: Gary Justiss Architect
Interior Design: Alys Design, LLC.
Builder: Artisan of Seagrove Beach, Inc.
Jack Gardner Photography
Example of a large trendy enclosed game room design in Miami with white walls, no fireplace and a wall-mounted tv
Example of a large trendy enclosed game room design in Miami with white walls, no fireplace and a wall-mounted tv
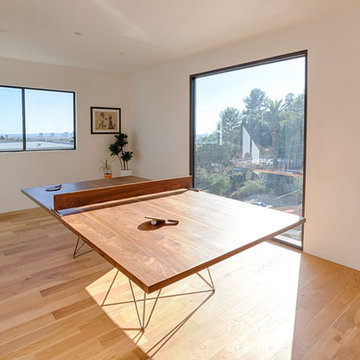
Contemporary modern two story home in Silver Lake, Los Angeles, featuring bright, inviting bedroom and attached bathroom with views of Down Town Los Angeles
Photography by Eric Charles.
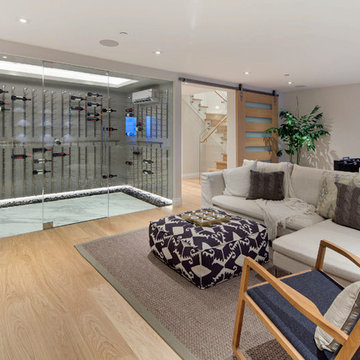
Inspiration for a contemporary enclosed light wood floor game room remodel in San Francisco
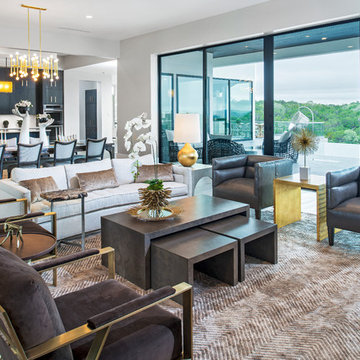
Merrick Ales Photography
Inspiration for a huge contemporary open concept light wood floor game room remodel in Austin with gray walls and no fireplace
Inspiration for a huge contemporary open concept light wood floor game room remodel in Austin with gray walls and no fireplace
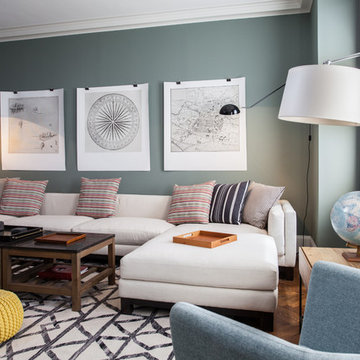
Jon Friedrich | 215-850-0026 | www.jonfriedrich.com
Game room - large contemporary open concept medium tone wood floor game room idea in Philadelphia with gray walls and a media wall
Game room - large contemporary open concept medium tone wood floor game room idea in Philadelphia with gray walls and a media wall
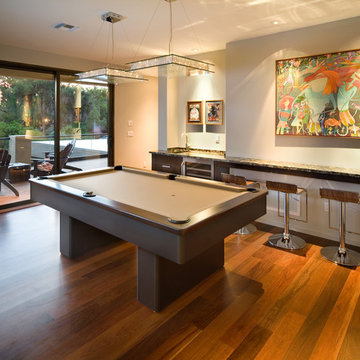
Amaryllis is almost beyond description; the entire back of the home opens seamlessly to a gigantic covered entertainment lanai and can only be described as a visual testament to the indoor/outdoor aesthetic which is commonly a part of our designs. This home includes four bedrooms, six full bathrooms, and two half bathrooms. Additional features include a theatre room, a separate private spa room near the swimming pool, a very large open kitchen, family room, and dining spaces that coupled with a huge master suite with adjacent flex space. The bedrooms and bathrooms upstairs flank a large entertaining space which seamlessly flows out to the second floor lounge balcony terrace. Outdoor entertaining will not be a problem in this home since almost every room on the first floor opens to the lanai and swimming pool. 4,516 square feet of air conditioned space is enveloped in the total square footage of 6,417 under roof area.
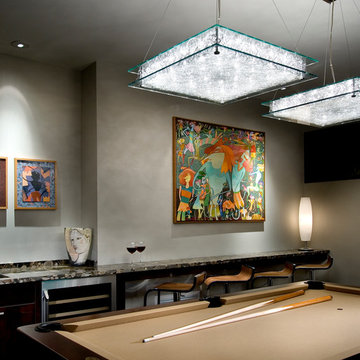
Amaryllis is almost beyond description; the entire back of the home opens seamlessly to a gigantic covered entertainment lanai and can only be described as a visual testament to the indoor/outdoor aesthetic which is commonly a part of our designs. This home includes four bedrooms, six full bathrooms, and two half bathrooms. Additional features include a theatre room, a separate private spa room near the swimming pool, a very large open kitchen, family room, and dining spaces that coupled with a huge master suite with adjacent flex space. The bedrooms and bathrooms upstairs flank a large entertaining space which seamlessly flows out to the second floor lounge balcony terrace. Outdoor entertaining will not be a problem in this home since almost every room on the first floor opens to the lanai and swimming pool. 4,516 square feet of air conditioned space is enveloped in the total square footage of 6,417 under roof area.
Contemporary Living Space Ideas
1










