Contemporary Living Space with No TV Ideas

Living room - small contemporary formal dark wood floor and brown floor living room idea in Miami with black walls, a standard fireplace, a tile fireplace and no tv
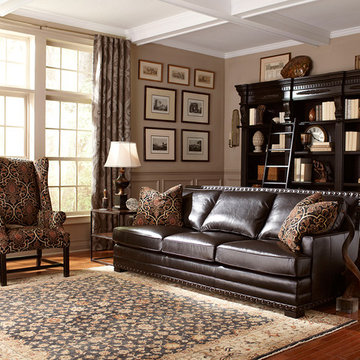
Bernhardt Fudge 100% top grain semi aniline leather sofa has generous down blend seating, large track style arms and nail head trim. 2 down blend accent pillows.
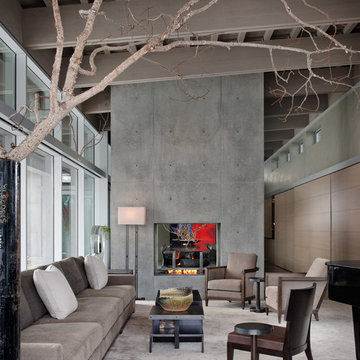
River House, living room with concrete fireplace.
Photo credit: Aaron Leitz
Trendy formal and open concept carpeted living room photo in Seattle with a two-sided fireplace, a concrete fireplace, no tv and gray walls
Trendy formal and open concept carpeted living room photo in Seattle with a two-sided fireplace, a concrete fireplace, no tv and gray walls
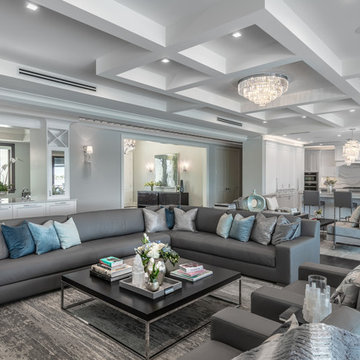
Ryan Gamma
Inspiration for a contemporary open concept medium tone wood floor and gray floor living room remodel in Tampa with gray walls, no fireplace and no tv
Inspiration for a contemporary open concept medium tone wood floor and gray floor living room remodel in Tampa with gray walls, no fireplace and no tv
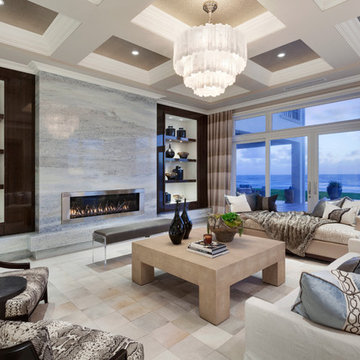
Ed Butera
Huge trendy formal and open concept living room photo in Miami with beige walls, no tv, a ribbon fireplace and a metal fireplace
Huge trendy formal and open concept living room photo in Miami with beige walls, no tv, a ribbon fireplace and a metal fireplace

Inspiration for a large contemporary formal and open concept light wood floor and brown floor living room remodel in Baltimore with white walls, a standard fireplace, a stone fireplace and no tv
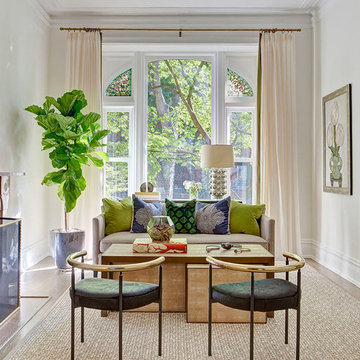
Inspiration for a contemporary enclosed medium tone wood floor living room remodel in Los Angeles with white walls, a standard fireplace and no tv

Our San Francisco studio designed this beautiful four-story home for a young newlywed couple to create a warm, welcoming haven for entertaining family and friends. In the living spaces, we chose a beautiful neutral palette with light beige and added comfortable furnishings in soft materials. The kitchen is designed to look elegant and functional, and the breakfast nook with beautiful rust-toned chairs adds a pop of fun, breaking the neutrality of the space. In the game room, we added a gorgeous fireplace which creates a stunning focal point, and the elegant furniture provides a classy appeal. On the second floor, we went with elegant, sophisticated decor for the couple's bedroom and a charming, playful vibe in the baby's room. The third floor has a sky lounge and wine bar, where hospitality-grade, stylish furniture provides the perfect ambiance to host a fun party night with friends. In the basement, we designed a stunning wine cellar with glass walls and concealed lights which create a beautiful aura in the space. The outdoor garden got a putting green making it a fun space to share with friends.
---
Project designed by ballonSTUDIO. They discreetly tend to the interior design needs of their high-net-worth individuals in the greater Bay Area and to their second home locations.
For more about ballonSTUDIO, see here: https://www.ballonstudio.com/
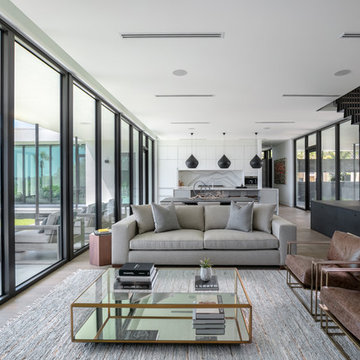
SeaThru is a new, waterfront, modern home. SeaThru was inspired by the mid-century modern homes from our area, known as the Sarasota School of Architecture.
This homes designed to offer more than the standard, ubiquitous rear-yard waterfront outdoor space. A central courtyard offer the residents a respite from the heat that accompanies west sun, and creates a gorgeous intermediate view fro guest staying in the semi-attached guest suite, who can actually SEE THROUGH the main living space and enjoy the bay views.
Noble materials such as stone cladding, oak floors, composite wood louver screens and generous amounts of glass lend to a relaxed, warm-contemporary feeling not typically common to these types of homes.
Photos by Ryan Gamma Photography
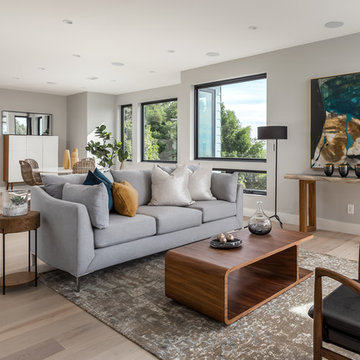
Example of a large trendy open concept light wood floor and beige floor living room design in San Diego with no tv, white walls and no fireplace
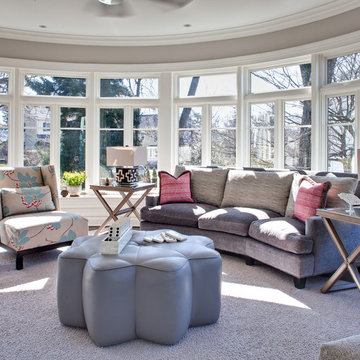
Update of existing home in Pelham.
Inspiration for a large contemporary open concept dark wood floor and brown floor living room remodel in New York with gray walls, no fireplace and no tv
Inspiration for a large contemporary open concept dark wood floor and brown floor living room remodel in New York with gray walls, no fireplace and no tv

Inspiration for a mid-sized contemporary formal and open concept marble floor living room remodel in Dallas with white walls, a two-sided fireplace, a stone fireplace and no tv
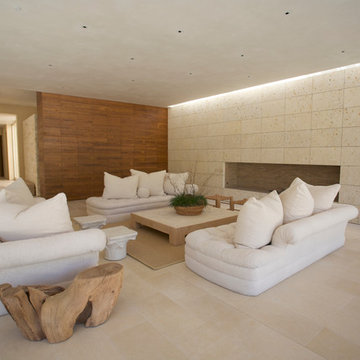
The living room opens onto the backyard patio.
Example of a trendy formal and open concept living room design in San Francisco with a ribbon fireplace, a stone fireplace and no tv
Example of a trendy formal and open concept living room design in San Francisco with a ribbon fireplace, a stone fireplace and no tv

Gorgeous Modern Waterfront home with concrete floors,
walls of glass, open layout, glass stairs,
Living room - large contemporary open concept and formal concrete floor and gray floor living room idea in DC Metro with white walls, a standard fireplace, a tile fireplace and no tv
Living room - large contemporary open concept and formal concrete floor and gray floor living room idea in DC Metro with white walls, a standard fireplace, a tile fireplace and no tv

Large trendy dark wood floor and brown floor living room photo in Other with beige walls, a ribbon fireplace, a tile fireplace and no tv
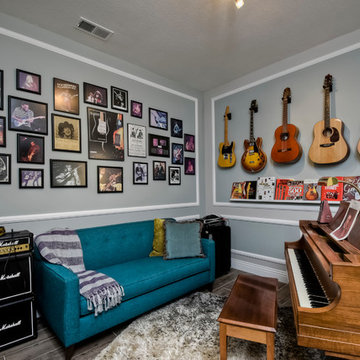
Inspiration for a mid-sized contemporary enclosed dark wood floor living room remodel in San Diego with a music area, blue walls, no fireplace and no tv

Example of a large trendy formal and open concept medium tone wood floor and gray floor living room design in Other with gray walls, a standard fireplace, a metal fireplace and no tv

Working with a long time resident, creating a unified look out of the varied styles found in the space while increasing the size of the home was the goal of this project.
Both of the home’s bathrooms were renovated to further the contemporary style of the space, adding elements of color as well as modern bathroom fixtures. Further additions to the master bathroom include a frameless glass door enclosure, green wall tiles, and a stone bar countertop with wall-mounted faucets.
The guest bathroom uses a more minimalistic design style, employing a white color scheme, free standing sink and a modern enclosed glass shower.
The kitchen maintains a traditional style with custom white kitchen cabinets, a Carrera marble countertop, banquet seats and a table with blue accent walls that add a splash of color to the space.
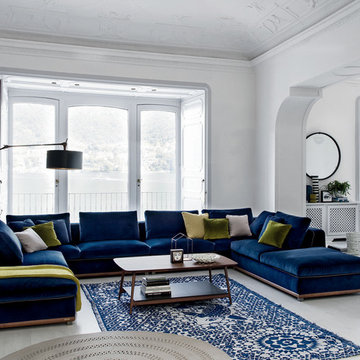
Example of a trendy light wood floor and white floor living room design in Miami with white walls and no tv

Atelier 211 is an ocean view, modern A-Frame beach residence nestled within Atlantic Beach and Amagansett Lanes. Custom-fit, 4,150 square foot, six bedroom, and six and a half bath residence in Amagansett; Atelier 211 is carefully considered with a fully furnished elective. The residence features a custom designed chef’s kitchen, serene wellness spa featuring a separate sauna and steam room. The lounge and deck overlook a heated saline pool surrounded by tiered grass patios and ocean views.
Contemporary Living Space with No TV Ideas
1









