Contemporary Loft-Style Living Space Ideas
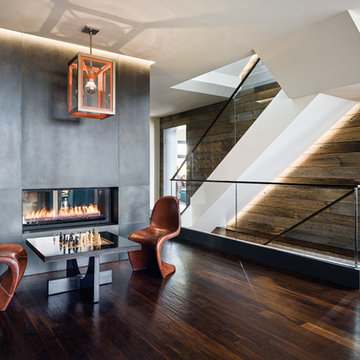
Living room - contemporary loft-style dark wood floor living room idea in San Francisco with a two-sided fireplace

Detail image of day bed area. heat treated oak wall panels with Trueform concreate support for etched glass(Cesarnyc) cabinetry.
Family room library - mid-sized contemporary loft-style porcelain tile, beige floor, exposed beam and wall paneling family room library idea in New York with brown walls, a standard fireplace, a stone fireplace and a wall-mounted tv
Family room library - mid-sized contemporary loft-style porcelain tile, beige floor, exposed beam and wall paneling family room library idea in New York with brown walls, a standard fireplace, a stone fireplace and a wall-mounted tv

Example of a mid-sized trendy loft-style dark wood floor, brown floor and coffered ceiling family room design in Chicago with white walls, a standard fireplace, a stone fireplace and a wall-mounted tv

A farmhouse coastal styled home located in the charming neighborhood of Pflugerville. We merged our client's love of the beach with rustic elements which represent their Texas lifestyle. The result is a laid-back interior adorned with distressed woods, light sea blues, and beach-themed decor. We kept the furnishings tailored and contemporary with some heavier case goods- showcasing a touch of traditional. Our design even includes a separate hangout space for the teenagers and a cozy media for everyone to enjoy! The overall design is chic yet welcoming, perfect for this energetic young family.
Project designed by Sara Barney’s Austin interior design studio BANDD DESIGN. They serve the entire Austin area and its surrounding towns, with an emphasis on Round Rock, Lake Travis, West Lake Hills, and Tarrytown.
For more about BANDD DESIGN, click here: https://bandddesign.com/
To learn more about this project, click here: https://bandddesign.com/moving-water/

Named for its poise and position, this home's prominence on Dawson's Ridge corresponds to Crown Point on the southern side of the Columbia River. Far reaching vistas, breath-taking natural splendor and an endless horizon surround these walls with a sense of home only the Pacific Northwest can provide. Welcome to The River's Point.
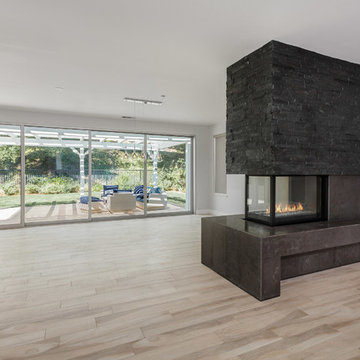
Modern Home Remodel
Large trendy formal and loft-style light wood floor and brown floor living room photo in Los Angeles with white walls, a two-sided fireplace, a stone fireplace and a media wall
Large trendy formal and loft-style light wood floor and brown floor living room photo in Los Angeles with white walls, a two-sided fireplace, a stone fireplace and a media wall

Welcome to The Farmhouse Living room !
Here is the list of all the custom Designed by Dawn D Totty Features-
ALL Custom- Wood Flooring, Steel Staircase, two redesigned & reupholstered vintage black & white recliners, flamingo velvet sofa, dining room table, cocktail table, wall mirror & commissioned abstract painting. P.S. The star of the show is The Farmhouse Cat, BooBoo Kitty!
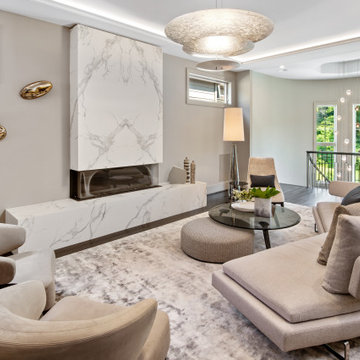
Example of a trendy loft-style dark wood floor and brown floor living room design in Cincinnati with gray walls and a ribbon fireplace
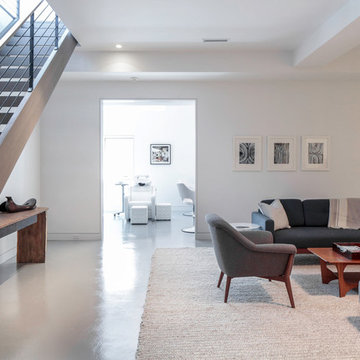
Modern luxury meets warm farmhouse in this Southampton home! Scandinavian inspired furnishings and light fixtures create a clean and tailored look, while the natural materials found in accent walls, casegoods, the staircase, and home decor hone in on a homey feel. An open-concept interior that proves less can be more is how we’d explain this interior. By accentuating the “negative space,” we’ve allowed the carefully chosen furnishings and artwork to steal the show, while the crisp whites and abundance of natural light create a rejuvenated and refreshed interior.
This sprawling 5,000 square foot home includes a salon, ballet room, two media rooms, a conference room, multifunctional study, and, lastly, a guest house (which is a mini version of the main house).
Project Location: Southamptons. Project designed by interior design firm, Betty Wasserman Art & Interiors. From their Chelsea base, they serve clients in Manhattan and throughout New York City, as well as across the tri-state area and in The Hamptons.
For more about Betty Wasserman, click here: https://www.bettywasserman.com/
To learn more about this project, click here: https://www.bettywasserman.com/spaces/southampton-modern-farmhouse/
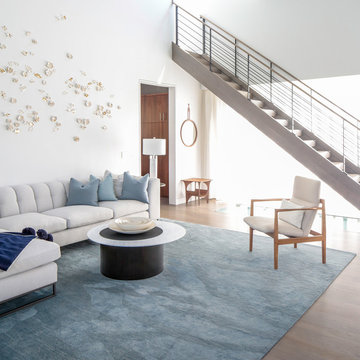
Modern luxury meets warm farmhouse in this Southampton home! Scandinavian inspired furnishings and light fixtures create a clean and tailored look, while the natural materials found in accent walls, casegoods, the staircase, and home decor hone in on a homey feel. An open-concept interior that proves less can be more is how we’d explain this interior. By accentuating the “negative space,” we’ve allowed the carefully chosen furnishings and artwork to steal the show, while the crisp whites and abundance of natural light create a rejuvenated and refreshed interior.
This sprawling 5,000 square foot home includes a salon, ballet room, two media rooms, a conference room, multifunctional study, and, lastly, a guest house (which is a mini version of the main house).
Project Location: Southamptons. Project designed by interior design firm, Betty Wasserman Art & Interiors. From their Chelsea base, they serve clients in Manhattan and throughout New York City, as well as across the tri-state area and in The Hamptons.
For more about Betty Wasserman, click here: https://www.bettywasserman.com/
To learn more about this project, click here: https://www.bettywasserman.com/spaces/southampton-modern-farmhouse/
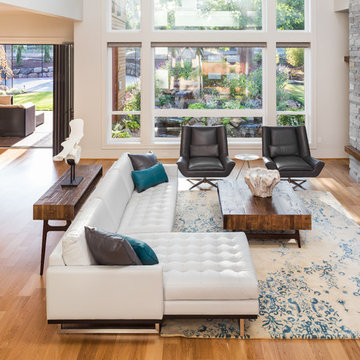
Justin Krug Photography
Living room - huge contemporary loft-style light wood floor living room idea in Portland with white walls, a standard fireplace, a stone fireplace and a wall-mounted tv
Living room - huge contemporary loft-style light wood floor living room idea in Portland with white walls, a standard fireplace, a stone fireplace and a wall-mounted tv
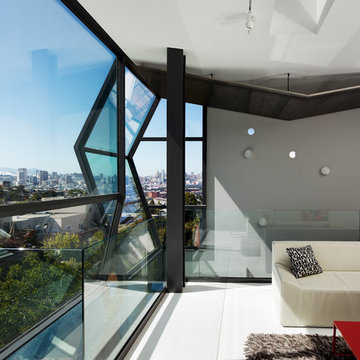
Photo Credit: © Joe Fletcher Photography
Example of a trendy loft-style living room design in San Francisco with gray walls
Example of a trendy loft-style living room design in San Francisco with gray walls
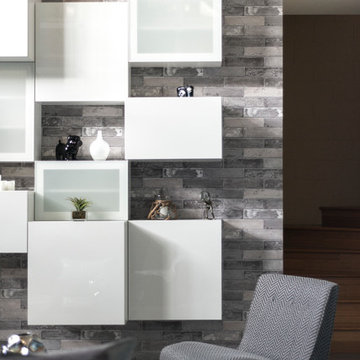
LOFT | Luxury Loft Transformation | FOUR POINT DESIGN BUILD INC
This ultra feminine luxury loft was designed for an up-and-coming fashion/travel writer. With 30' soaring ceiling heights, five levels, winding paths of travel and tight stairways, no storage at all, very little usable wall space, a tight timeline, and a very modest budget, we had our work cut out for us. Thrilled to report, the client loves it, and we completed the project on time and on budget.
Photography by Riley Jamison
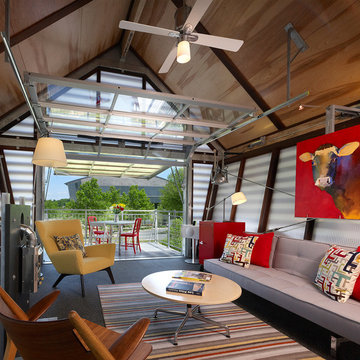
Contractor: Added Dimensions Inc.
Photographer: Hoachlander Davis Photography
Living room - small contemporary loft-style light wood floor living room idea in DC Metro with multicolored walls, no fireplace and no tv
Living room - small contemporary loft-style light wood floor living room idea in DC Metro with multicolored walls, no fireplace and no tv
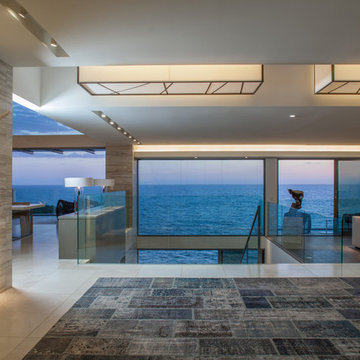
Darlene Halaby
Living room - huge contemporary loft-style living room idea in Orange County
Living room - huge contemporary loft-style living room idea in Orange County
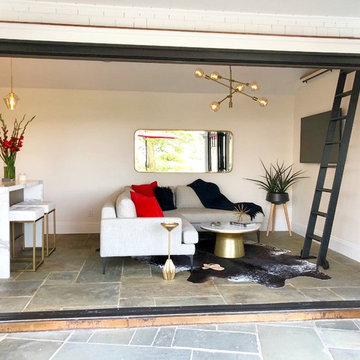
Example of a small trendy loft-style gray floor living room design in New York with white walls and a wall-mounted tv
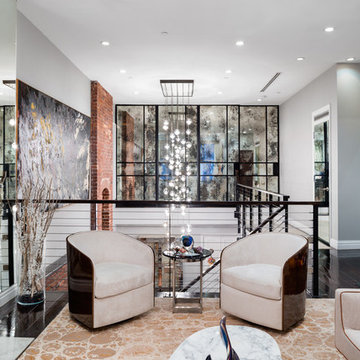
Example of a trendy formal and loft-style living room design in New York with gray walls and a standard fireplace
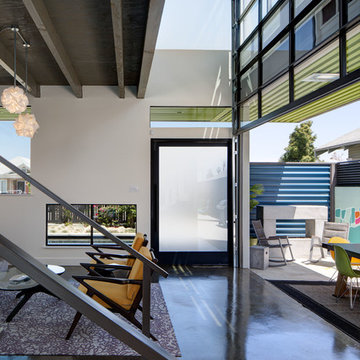
Brady Architectural Photography
Living room - contemporary loft-style concrete floor living room idea in San Diego with white walls
Living room - contemporary loft-style concrete floor living room idea in San Diego with white walls
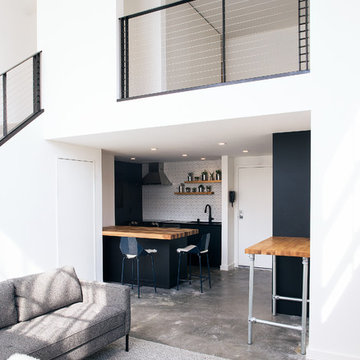
SF Mission District Loft Renovation -- Entry, Living, Kitchen, & Loft
Example of a small trendy loft-style concrete floor and gray floor living room design in San Francisco with white walls
Example of a small trendy loft-style concrete floor and gray floor living room design in San Francisco with white walls
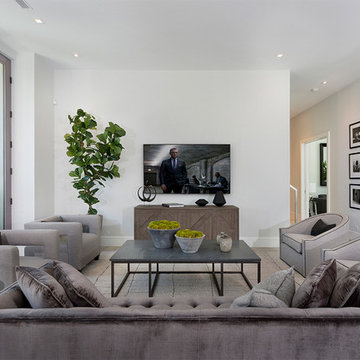
Family Room
Inspiration for a mid-sized contemporary loft-style medium tone wood floor and brown floor living room remodel in Other with white walls, a wall-mounted tv and no fireplace
Inspiration for a mid-sized contemporary loft-style medium tone wood floor and brown floor living room remodel in Other with white walls, a wall-mounted tv and no fireplace
Contemporary Loft-Style Living Space Ideas
1









