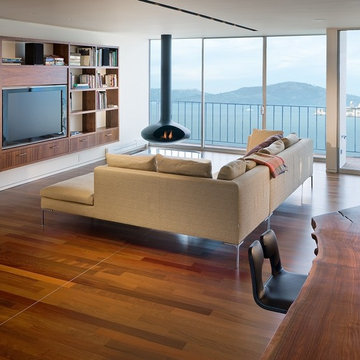Contemporary Open Concept Living Space Ideas
Refine by:
Budget
Sort by:Popular Today
1 - 20 of 116,234 photos
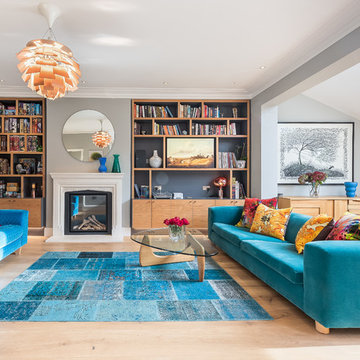
Living room - mid-sized contemporary open concept light wood floor and brown floor living room idea in London with gray walls and a standard fireplace
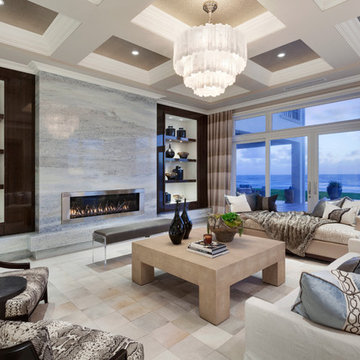
Ed Butera
Huge trendy formal and open concept living room photo in Miami with beige walls, no tv, a ribbon fireplace and a metal fireplace
Huge trendy formal and open concept living room photo in Miami with beige walls, no tv, a ribbon fireplace and a metal fireplace

Around the fireplace the existing slate tiles were matched and brought full height to simplify and strengthen the overall fireplace design, and a seven-foot live-edged log of Sycamore was milled, polished and mounted on the slate to create a stunning fireplace mantle and help frame the new art niche created above.
searanchimages.com

Clerestory windows flood the family room with light and showcase the home's clean lines. A soaring limestone wall serves as the backdrop for a fireplace wall of blackened steel panels.
Project Details // Now and Zen
Renovation, Paradise Valley, Arizona
Architecture: Drewett Works
Builder: Brimley Development
Interior Designer: Ownby Design
Photographer: Dino Tonn
Millwork: Rysso Peters
Limestone (Demitasse) flooring and walls: Solstice Stone
Windows (Arcadia): Elevation Window & Door
Faux plants: Botanical Elegance
https://www.drewettworks.com/now-and-zen/

Living room with custom built fireplace and cabinetry and large picture windows facing the backyard. Photo by Scott Hargis.
Inspiration for a large contemporary open concept light wood floor and brown floor living room remodel in San Francisco with white walls, a plaster fireplace, a wall-mounted tv and a two-sided fireplace
Inspiration for a large contemporary open concept light wood floor and brown floor living room remodel in San Francisco with white walls, a plaster fireplace, a wall-mounted tv and a two-sided fireplace

Open Concept Great Room with Custom Sectional and Custom Fireplace
Inspiration for a large contemporary open concept light wood floor and beige floor family room remodel in Las Vegas with a bar, white walls, a stone fireplace, a wall-mounted tv and a ribbon fireplace
Inspiration for a large contemporary open concept light wood floor and beige floor family room remodel in Las Vegas with a bar, white walls, a stone fireplace, a wall-mounted tv and a ribbon fireplace

Gorgeous Modern Waterfront home with concrete floors,
walls of glass, open layout, glass stairs,
Living room - large contemporary open concept and formal concrete floor and gray floor living room idea in DC Metro with white walls, a standard fireplace, a tile fireplace and no tv
Living room - large contemporary open concept and formal concrete floor and gray floor living room idea in DC Metro with white walls, a standard fireplace, a tile fireplace and no tv

Please see this Award Winning project in the October 2014 issue of New York Cottages & Gardens Magazine: NYC&G
http://www.cottages-gardens.com/New-York-Cottages-Gardens/October-2014/NYCG-Innovation-in-Design-Winners-Kitchen-Design/
It was also featured in a Houzz Tour:
Houzz Tour: Loving the Old and New in an 1880s Brooklyn Row House
http://www.houzz.com/ideabooks/29691278/list/houzz-tour-loving-the-old-and-new-in-an-1880s-brooklyn-row-house
Photo Credit: Hulya Kolabas
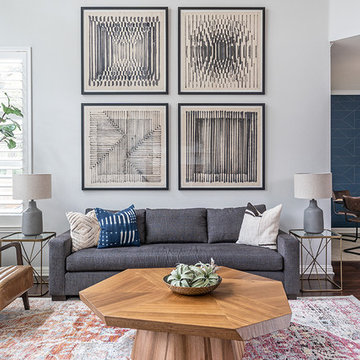
Merrick Ales Photography
Example of a trendy open concept and formal dark wood floor living room design in Austin with gray walls and no fireplace
Example of a trendy open concept and formal dark wood floor living room design in Austin with gray walls and no fireplace

Venetian plaster surround with component cabinet belo and TV above. Linear fireplace, storage full height. Pocket door with multiplied track to exterior garden area.
Oak floors

Example of a large trendy formal and open concept medium tone wood floor and gray floor living room design in Other with gray walls, a standard fireplace, a metal fireplace and no tv

Porcelain tile with wood grain
4" canned recessed lighting
Kerf frameless doors
open-concept
#buildboswell
Living room - huge contemporary formal and open concept porcelain tile and white floor living room idea in Los Angeles with white walls
Living room - huge contemporary formal and open concept porcelain tile and white floor living room idea in Los Angeles with white walls

Making the most of a wooded lot and interior courtyard, Braxton Werner and Paul Field of Wernerfield Architects transformed this former 1960s ranch house to an inviting yet unapologetically modern home. Outfitted with Western Window Systems products throughout, the home’s beautiful exterior views are framed with large expanses of glass that let in loads of natural light. Multi-slide doors in the bedroom and living areas connect the outdoors with the home’s family-friendly interiors.

This contemporary beauty features a 3D porcelain tile wall with the TV and propane fireplace built in. The glass shelves are clear, starfire glass so they appear blue instead of green.

The new vaulted and high ceiling living room has large aluminum framed windows of the San Francisco bay with see-through glass railings. Owner-sourced artwork, live edge wood and acrylic coffee table, Eames chair and grand piano complete the space.
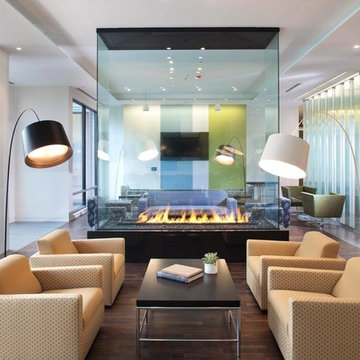
Custom gas fireplace. The slightly tinted glass runs around the entire enclosure and all the way to the ceiling.
Example of a trendy formal and open concept dark wood floor living room design in Boston with white walls and a two-sided fireplace
Example of a trendy formal and open concept dark wood floor living room design in Boston with white walls and a two-sided fireplace

This modern farmhouse located outside of Spokane, Washington, creates a prominent focal point among the landscape of rolling plains. The composition of the home is dominated by three steep gable rooflines linked together by a central spine. This unique design evokes a sense of expansion and contraction from one space to the next. Vertical cedar siding, poured concrete, and zinc gray metal elements clad the modern farmhouse, which, combined with a shop that has the aesthetic of a weathered barn, creates a sense of modernity that remains rooted to the surrounding environment.
The Glo double pane A5 Series windows and doors were selected for the project because of their sleek, modern aesthetic and advanced thermal technology over traditional aluminum windows. High performance spacers, low iron glass, larger continuous thermal breaks, and multiple air seals allows the A5 Series to deliver high performance values and cost effective durability while remaining a sophisticated and stylish design choice. Strategically placed operable windows paired with large expanses of fixed picture windows provide natural ventilation and a visual connection to the outdoors.

Photographer: Terri Glanger
Example of a trendy open concept medium tone wood floor and orange floor living room design in Dallas with yellow walls, no tv, a standard fireplace and a concrete fireplace
Example of a trendy open concept medium tone wood floor and orange floor living room design in Dallas with yellow walls, no tv, a standard fireplace and a concrete fireplace

Stacking doors roll entirely away, blending the open floor plan with outdoor living areas // Image : John Granen Photography, Inc.
Family room - contemporary open concept wood ceiling family room idea in Seattle with black walls, a ribbon fireplace, a metal fireplace and a media wall
Family room - contemporary open concept wood ceiling family room idea in Seattle with black walls, a ribbon fireplace, a metal fireplace and a media wall
Contemporary Open Concept Living Space Ideas
1










