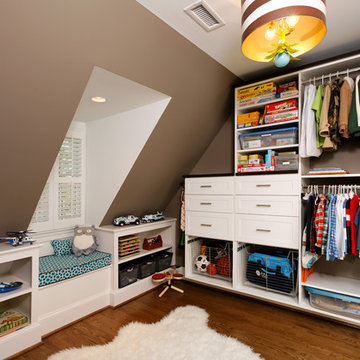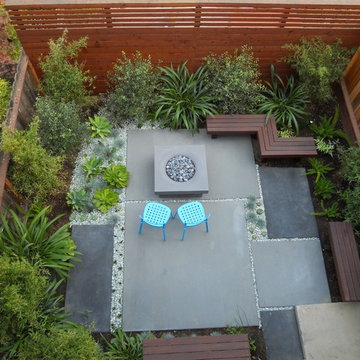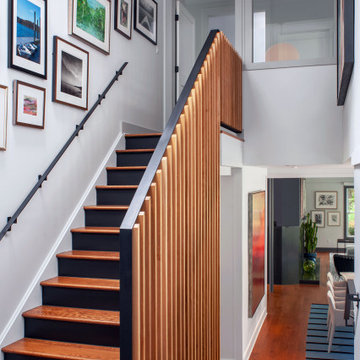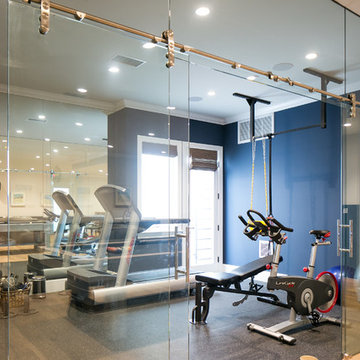Contemporary Home Design Ideas
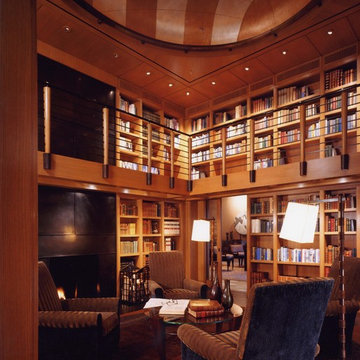
Photo by Matthew Millman
Inspiration for a contemporary family room library remodel in San Francisco
Inspiration for a contemporary family room library remodel in San Francisco

Concrete Kitchen Countertops
Example of a large trendy medium tone wood floor, brown floor and exposed beam kitchen design in Sacramento with a single-bowl sink, medium tone wood cabinets, concrete countertops, stainless steel appliances, an island and gray countertops
Example of a large trendy medium tone wood floor, brown floor and exposed beam kitchen design in Sacramento with a single-bowl sink, medium tone wood cabinets, concrete countertops, stainless steel appliances, an island and gray countertops
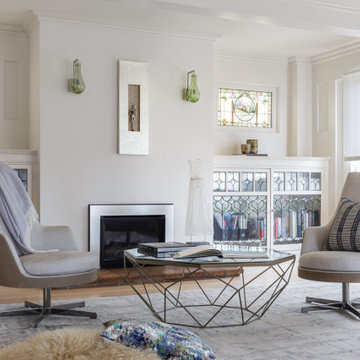
A light and airy attic room becomes a beautiful and productive workspace. A board member and art collector asked us to refresh her home office in the Ashbury Heights neighborhood of San Francisco. We retained the original stained glass windows and the leaded glass antique built-in cabinets. We lightened the walls, simplified the fireplace, added modern, yet comfortable furniture and selected handcrafted light fixtures. This office has a standing desk (against the wall, under the monitor), a seated work table and lounge chairs with an ottoman for reading and phone calls.
---
Project designed by ballonSTUDIO. They discreetly tend to the interior design needs of their high-net-worth individuals in the greater Bay Area and to their second home locations.
For more about ballonSTUDIO, see here: https://www.ballonstudio.com/
To learn more about this project, see here: https://www.ballonstudio.com/ashbury-heights
Find the right local pro for your project
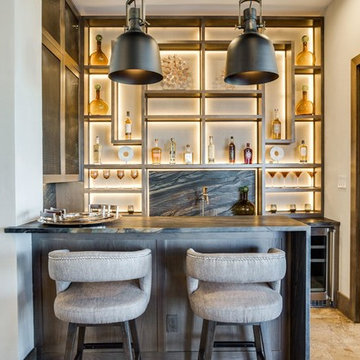
Seated home bar - contemporary u-shaped beige floor seated home bar idea in Dallas with gray backsplash, stone slab backsplash and gray countertops
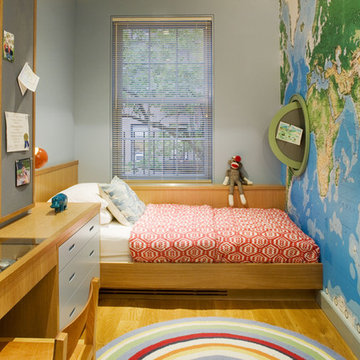
built in furniture, map wallpaper, porthole cork board, built in desk, kids bedroom
Kids' room - contemporary boy light wood floor kids' room idea in New York with gray walls
Kids' room - contemporary boy light wood floor kids' room idea in New York with gray walls
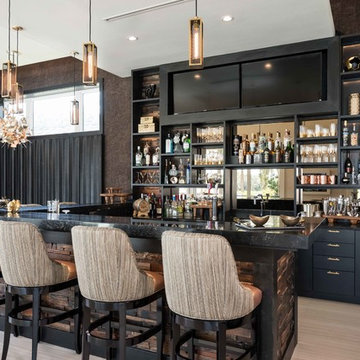
Russell Hart - Orlando Interior Photography
Example of a large trendy u-shaped seated home bar design in Orlando with black cabinets, mirror backsplash and flat-panel cabinets
Example of a large trendy u-shaped seated home bar design in Orlando with black cabinets, mirror backsplash and flat-panel cabinets

Large trendy l-shaped light wood floor eat-in kitchen photo in New York with an undermount sink, recessed-panel cabinets, white cabinets, marble countertops, gray backsplash, matchstick tile backsplash, stainless steel appliances and two islands

Sponsored
Over 300 locations across the U.S.
Schedule Your Free Consultation
Ferguson Bath, Kitchen & Lighting Gallery
Ferguson Bath, Kitchen & Lighting Gallery
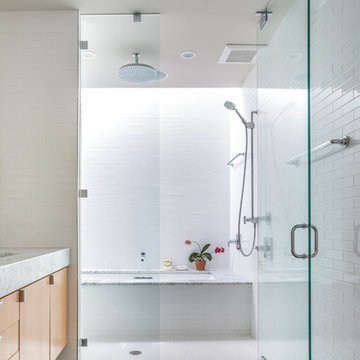
Inspiration for a contemporary white tile tub/shower combo remodel in Austin with flat-panel cabinets, medium tone wood cabinets and white walls
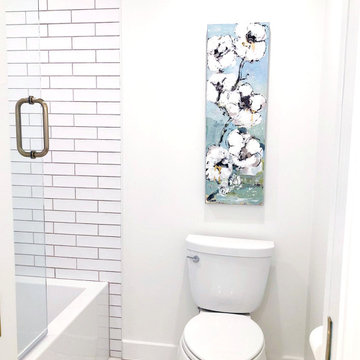
Inspiration for a mid-sized contemporary master white tile and ceramic tile marble floor, gray floor and double-sink bathroom remodel in Atlanta with recessed-panel cabinets, blue cabinets, a two-piece toilet, white walls, an undermount sink, quartz countertops, white countertops, a niche and a built-in vanity
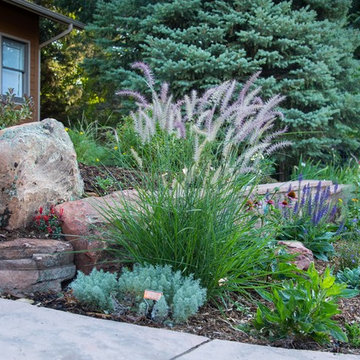
Frasier Meadows is home to a very active retirement community in Boulder, Colorado. The front yard area comes alive in late spring and early summer with a carpet of aromatic wooly thyme in full bloom.
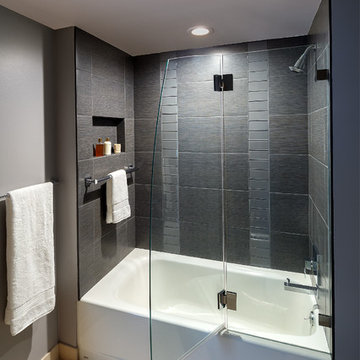
Inspiration for a small contemporary master gray tile and glass tile porcelain tile and beige floor bathroom remodel in San Francisco with a hinged shower door

Sponsored
Columbus, OH
The Creative Kitchen Company
Franklin County's Kitchen Remodeling and Refacing Professional

Builder: Thompson Properties,
Interior Designer: Allard & Roberts Interior Design,
Cabinetry: Advance Cabinetry,
Countertops: Mountain Marble & Granite,
Lighting Fixtures: Lux Lighting and Allard & Roberts,
Doors: Sun Mountain Door,
Plumbing & Appliances: Ferguson,
Door & Cabinet Hardware: Bella Hardware & Bath
Photography: David Dietrich Photography

Bleached oak built-in with leather pulls.
Example of a small trendy open concept wallpaper family room design in New York with gray walls and a media wall
Example of a small trendy open concept wallpaper family room design in New York with gray walls and a media wall
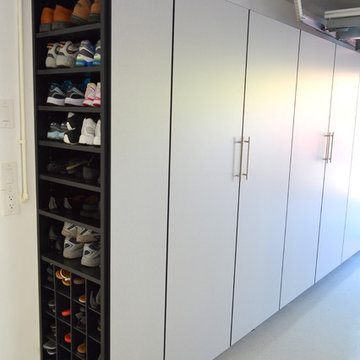
Garage shoe storage. Black cabinets, brushed aluminum doors. Shoe Cubbies
Inspiration for a mid-sized contemporary attached two-car garage workshop remodel in Tampa
Inspiration for a mid-sized contemporary attached two-car garage workshop remodel in Tampa
Contemporary Home Design Ideas

Sponsored
Over 300 locations across the U.S.
Schedule Your Free Consultation
Ferguson Bath, Kitchen & Lighting Gallery
Ferguson Bath, Kitchen & Lighting Gallery
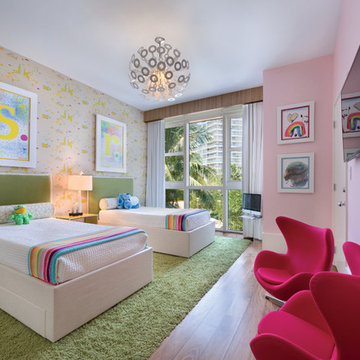
Example of a trendy medium tone wood floor kids' room design in Miami with multicolored walls
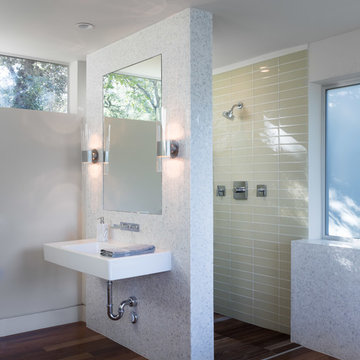
Master bathroom is filled with natural light and materials. Glass tiled shower, marble mosaic tile and cumaru wood floors blend to create an elegant oasis with modern fixtures. Photo by Whit Preston
182

























