Contemporary Home Design Ideas
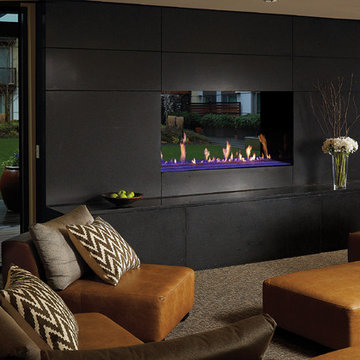
travis industries - DaVinci Fireplace
48" x 72" See-Thru Indoor/Outdoor
Example of a mid-sized trendy formal and open concept light wood floor living room design in Bridgeport with gray walls, a ribbon fireplace and no tv
Example of a mid-sized trendy formal and open concept light wood floor living room design in Bridgeport with gray walls, a ribbon fireplace and no tv
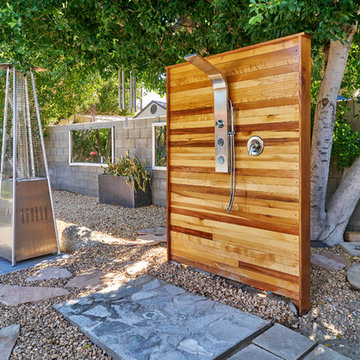
Robert D. Gentry
Example of a mid-sized trendy backyard gravel outdoor patio shower design in Other
Example of a mid-sized trendy backyard gravel outdoor patio shower design in Other
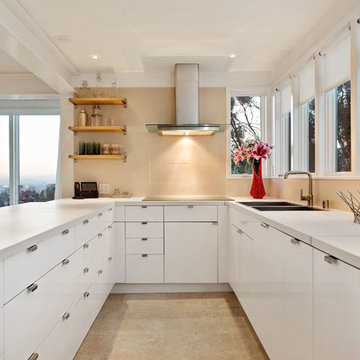
Example of a large trendy u-shaped beige floor kitchen design in Los Angeles with a double-bowl sink, flat-panel cabinets, white cabinets, beige backsplash, a peninsula, solid surface countertops, porcelain backsplash and stainless steel appliances
Find the right local pro for your project
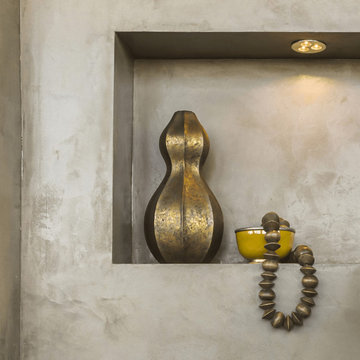
Our San Francisco studio designed this stunning bathroom with beautiful grey tones to create an elegant, sophisticated vibe. We chose glass partitions to separate the shower area from the soaking tub, making it feel more open and expansive. The large mirror in the vanity area also helps maximize the spacious appeal of the bathroom. The large walk-in closet with plenty of space for clothes and accessories is an attractive feature, lending a classy vibe to the space.
---
Project designed by ballonSTUDIO. They discreetly tend to the interior design needs of their high-net-worth individuals in the greater Bay Area and to their second home locations.
For more about ballonSTUDIO, see here: https://www.ballonstudio.com/
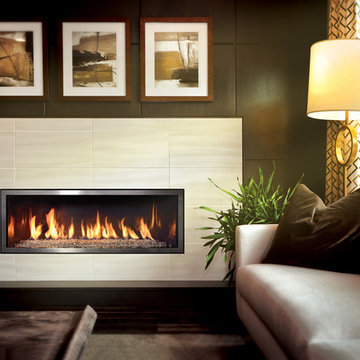
Inspiration for a mid-sized contemporary formal and open concept dark wood floor and brown floor living room remodel in Other with brown walls, a ribbon fireplace, a tile fireplace and no tv
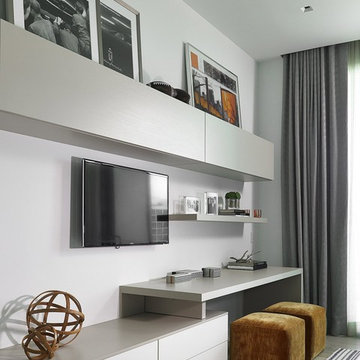
Deborah Wecselman Design, Inc
Large trendy master light wood floor and gray floor bedroom photo in Miami with white walls and no fireplace
Large trendy master light wood floor and gray floor bedroom photo in Miami with white walls and no fireplace
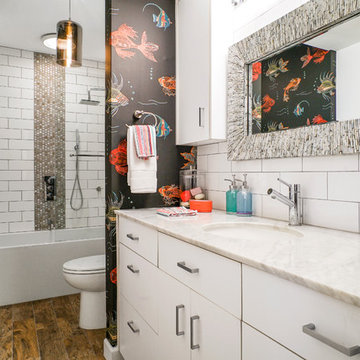
White full bath with black accents in coastal pattern
Bathroom - contemporary white tile and ceramic tile dark wood floor and brown floor bathroom idea in Jacksonville with flat-panel cabinets, white cabinets, multicolored walls, an undermount sink and white countertops
Bathroom - contemporary white tile and ceramic tile dark wood floor and brown floor bathroom idea in Jacksonville with flat-panel cabinets, white cabinets, multicolored walls, an undermount sink and white countertops
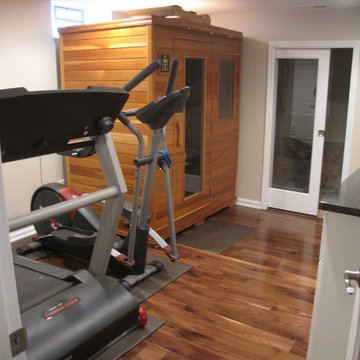
Sponsored
Delaware, OH
Buckeye Basements, Inc.
Central Ohio's Basement Finishing ExpertsBest Of Houzz '13-'21
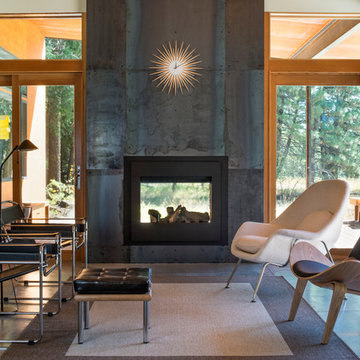
Photography by Eirik Johnson
Mid-sized trendy enclosed concrete floor living room photo in Seattle with a two-sided fireplace, a metal fireplace and no tv
Mid-sized trendy enclosed concrete floor living room photo in Seattle with a two-sided fireplace, a metal fireplace and no tv
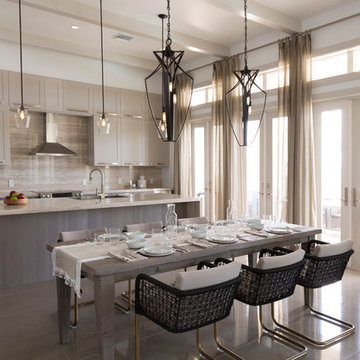
Open concept kitchen - large contemporary l-shaped open concept kitchen idea in Miami with an undermount sink, shaker cabinets, gray cabinets, granite countertops, beige backsplash, stone slab backsplash, stainless steel appliances and an island
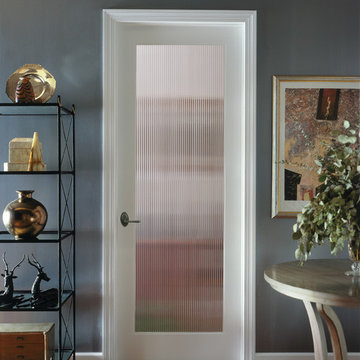
This beautiful vertical Reed glass interior decorative door offers obscurity and modern appeal for residential applications. This fluted glass door is a great choice for kitchens, laundry rooms, offices and any room where style and light is desired, but not full visibility. The Reed style door is offered in a variety of 9 wood species to compliment any interior including: primed white, pine, oak, knotty pine, fir, maple, knotty alder, cherry and African mahogany. Optional 8-foot tall doors are available in primed white and pine species only.
Reed style glass doors are also available in a cross hatch reed, narrow reed and a micro cross reed pattern, as well as a reed pantry door selection.

Photos By Shawn Lortie Photography
Inspiration for a large contemporary brown two-story mixed siding exterior home remodel in DC Metro
Inspiration for a large contemporary brown two-story mixed siding exterior home remodel in DC Metro
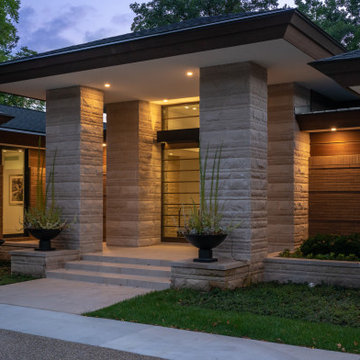
This home is inspired by the Frank Lloyd Wright Robie House in Chicago and features large overhangs and a shallow sloped hip roof. The exterior features long pieces of Indiana split-faced limestone in varying heights and elongated norman brick with horizontal raked joints and vertical flush joints to further emphasize the linear theme. The courtyard features a combination of exposed aggregate and saw-cut concrete while the entry steps are porcelain tile. The siding and fascia are wire-brushed African mahogany with a smooth mahogany reveal between boards.
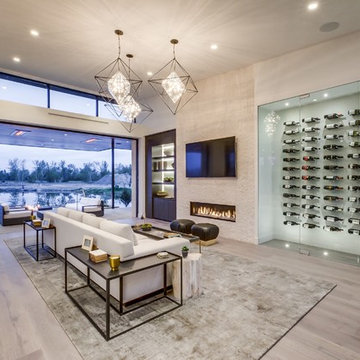
Using Vino Pins, the label-forward wine racking peg system, this smart wine cellar design showcases wines in a contemporary fashion that matches the home's decor.

Sponsored
Columbus, OH
The Creative Kitchen Company
Franklin County's Kitchen Remodeling and Refacing Professional
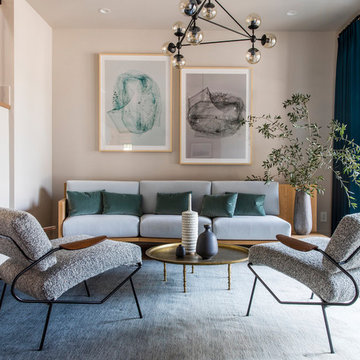
Trendy medium tone wood floor and brown floor living room photo in San Francisco with pink walls
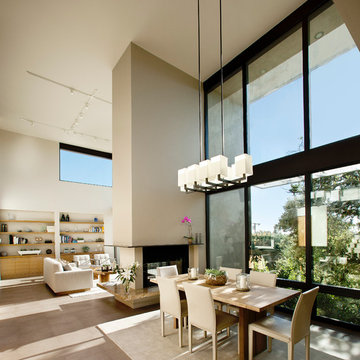
The Tice Residences replace a run-down and aging duplex with two separate, modern, Santa Barbara homes. Although the unique creek-side site (which the client’s original home looked toward across a small ravine) proposed significant challenges, the clients were certain they wanted to live on the lush “Riviera” hillside.
The challenges presented were ultimately overcome through a thorough and careful study of site conditions. With an extremely efficient use of space and strategic placement of windows and decks, privacy is maintained while affording expansive views from each home to the creek, downtown Santa Barbara and Pacific Ocean beyond. Both homes appear to have far more openness than their compact lots afford.
The solution strikes a balance between enclosure and openness. Walls and landscape elements divide and protect two private domains, and are in turn, carefully penetrated to reveal views.
Both homes are variations on one consistent theme: elegant composition of contemporary, “warm” materials; strong roof planes punctuated by vertical masses; and floating decks. The project forms an intimate connection with its setting by using site-excavated stone, terracing landscape planters with native plantings, and utilizing the shade provided by its ancient Riviera Oak trees.
2012 AIA Santa Barbara Chapter Merit Award
Jim Bartsch Photography

The Sky Tunnel MKII by Element4 is the perfect fit for this wide open living area. Over 5' tall and see-through, this fireplace makes a statement for those who want a truly unique modern design.

Basement - large contemporary underground dark wood floor and orange floor basement idea in New York with beige walls and no fireplace
Contemporary Home Design Ideas

Sponsored
Over 300 locations across the U.S.
Schedule Your Free Consultation
Ferguson Bath, Kitchen & Lighting Gallery
Ferguson Bath, Kitchen & Lighting Gallery
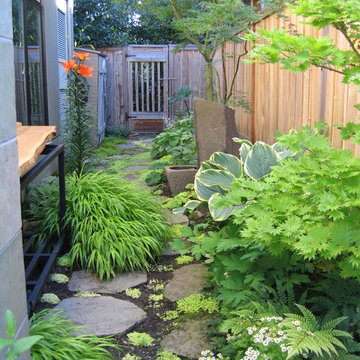
- Completed: 1999-2000
- Project Location: Kirkland, WA
- Project Size: 4,300 SF
- Project Cost: $175/SF
- Photographer: James Frederic Housel
Designed and built as a speculative house, the Spring Hill Residence includes 4,300 square feet of living area and a detached garage and upper level unit located in the west of market area of Kirkland.
Spring Hill Residence was selected as the September 2000 Seattle Times/AIA Home of the Month and was featured in the February 25, 2000 Pacific Northwest Magazine. Awarded Best Custom Residence by the Master Builders Association, 2001.
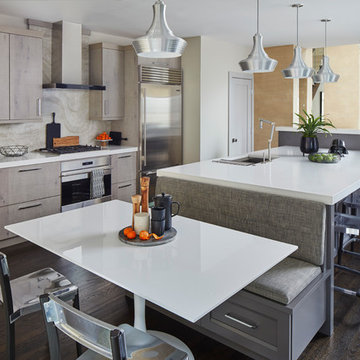
Werner Straube
Eat-in kitchen - contemporary galley dark wood floor and brown floor eat-in kitchen idea in Chicago with flat-panel cabinets, light wood cabinets, beige backsplash, stainless steel appliances and an island
Eat-in kitchen - contemporary galley dark wood floor and brown floor eat-in kitchen idea in Chicago with flat-panel cabinets, light wood cabinets, beige backsplash, stainless steel appliances and an island

Cabinetry in a Mink finish was used for the bar cabinets and media built-ins. Ledge stone was used for the bar backsplash, bar wall and fireplace surround to create consistency throughout the basement.
Photo Credit: Chris Whonsetler
165
























