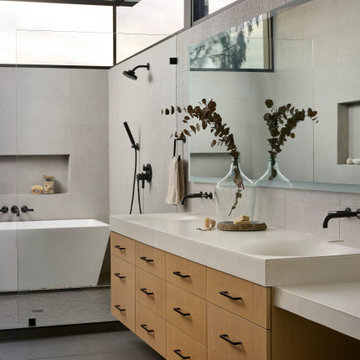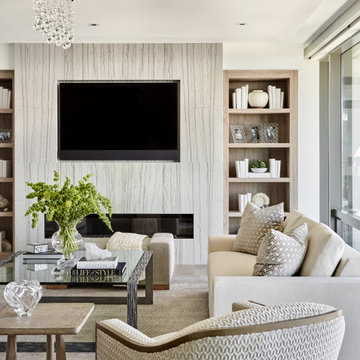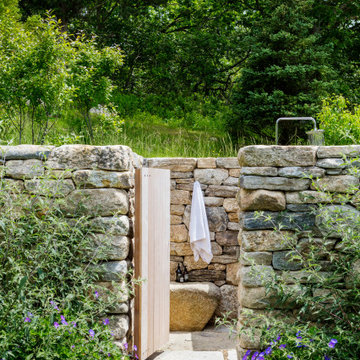Contemporary Home Design Ideas
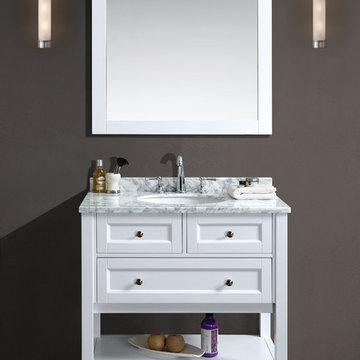
Beautiful transitional style bathroom vanity by Ari Kitchen and Bath, a new brand manufacturing quality bathroom decor at affordable prices. The new 36" Hampton comes with 1" edge Italian carrara marble top, back splash, rectangle under mount CUPC basin, soft-closing drawers, concealed drawer hinges, framed mirror and solid wood bathroom cabinet. Absolutely no MDF or Particle board on any of our bathroom vanities. All of our bathroom vanities come completely assembled by the manufacturer, minimal assembly required.
Cabinet Dimensions: 36" width x 22" depth x 34.5" height
Mirror Dimensions: 30" width x 31.5" length
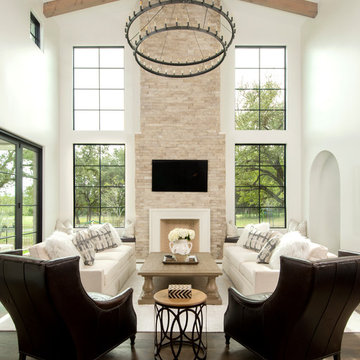
What a great looking fireplace, masonry, window, chandelier combination. It's open and airy with 18' ceilings. Smooth, white walls reflect the sun all around the room.
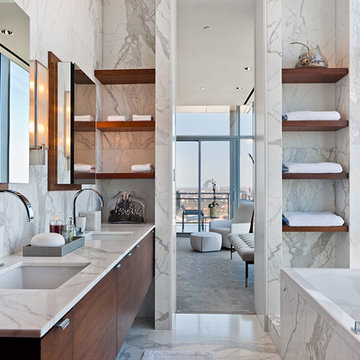
Terri Glanger Photography
Trendy marble tile bathroom photo in Dallas with marble countertops
Trendy marble tile bathroom photo in Dallas with marble countertops

Inspiration for a huge contemporary gender-neutral light wood floor, brown floor, vaulted ceiling and shiplap wall kids' bedroom remodel in Houston with white walls
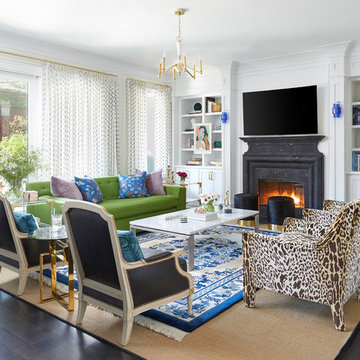
Example of a large trendy open concept dark wood floor and brown floor family room design in Chicago with white walls, a standard fireplace and a wall-mounted tv
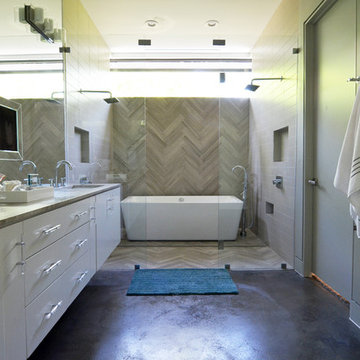
Photo: Sarah Greenman © 2014 Houzz
Design: New Leaf Construction
Bathroom - contemporary master gray tile concrete floor bathroom idea in Dallas with an undermount sink, flat-panel cabinets, white cabinets and beige walls
Bathroom - contemporary master gray tile concrete floor bathroom idea in Dallas with an undermount sink, flat-panel cabinets, white cabinets and beige walls
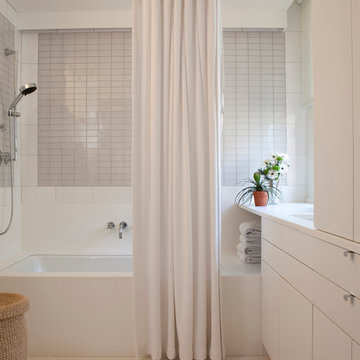
Benjamin Noriega Ortiz Interior Designer, Brian Boyle Architect, Rusk Renovations Inc. Contractor
Inspiration for a contemporary gray tile tub/shower combo remodel in New York with an undermount sink, flat-panel cabinets, white cabinets and an undermount tub
Inspiration for a contemporary gray tile tub/shower combo remodel in New York with an undermount sink, flat-panel cabinets, white cabinets and an undermount tub
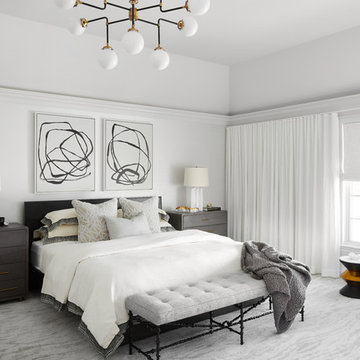
Example of a huge trendy master carpeted and gray floor bedroom design in Chicago with white walls
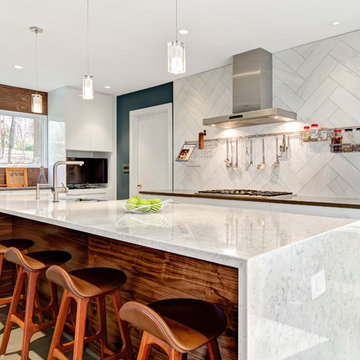
48 Layers
Mid-sized trendy l-shaped cork floor and beige floor enclosed kitchen photo in Other with a farmhouse sink, flat-panel cabinets, white cabinets, quartz countertops, white backsplash, stone tile backsplash, stainless steel appliances and an island
Mid-sized trendy l-shaped cork floor and beige floor enclosed kitchen photo in Other with a farmhouse sink, flat-panel cabinets, white cabinets, quartz countertops, white backsplash, stone tile backsplash, stainless steel appliances and an island
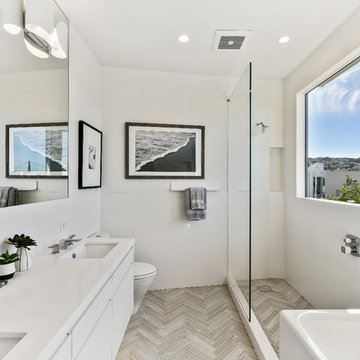
Open Homes Photography
Inspiration for a contemporary master white tile gray floor bathroom remodel in San Francisco with flat-panel cabinets, white cabinets, a one-piece toilet, white walls and an undermount sink
Inspiration for a contemporary master white tile gray floor bathroom remodel in San Francisco with flat-panel cabinets, white cabinets, a one-piece toilet, white walls and an undermount sink
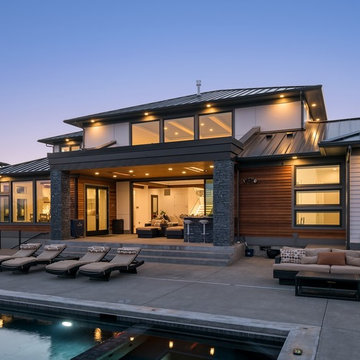
Large contemporary gray two-story mixed siding house exterior idea in Seattle with a hip roof and a metal roof
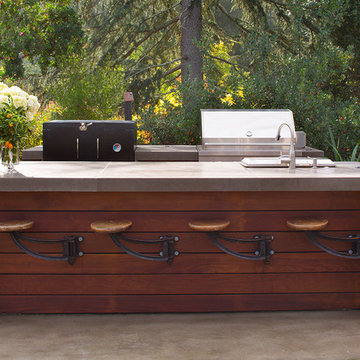
this outdoor kitchen features concrete counters on wood cabinetry and vintage folding bar stools.
Eric Rorer Photography
Inspiration for a contemporary patio remodel in San Francisco
Inspiration for a contemporary patio remodel in San Francisco

The bar area features a walnut wood wall, Caesarstone countertops, polished concrete floors and floating shelves.
For more information please call Christiano Homes at (949)294-5387 or email at heather@christianohomes.com
Photo by Michael Asgian
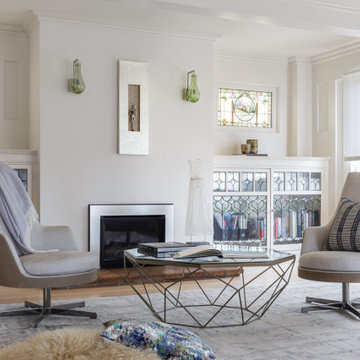
A light and airy attic room becomes a beautiful and productive workspace. A board member and art collector asked us to refresh her home office in the Ashbury Heights neighborhood of San Francisco. We retained the original stained glass windows and the leaded glass antique built-in cabinets. We lightened the walls, simplified the fireplace, added modern, yet comfortable furniture and selected handcrafted light fixtures. This office has a standing desk (against the wall, under the monitor), a seated work table and lounge chairs with an ottoman for reading and phone calls.
---
Project designed by ballonSTUDIO. They discreetly tend to the interior design needs of their high-net-worth individuals in the greater Bay Area and to their second home locations.
For more about ballonSTUDIO, see here: https://www.ballonstudio.com/
To learn more about this project, see here: https://www.ballonstudio.com/ashbury-heights
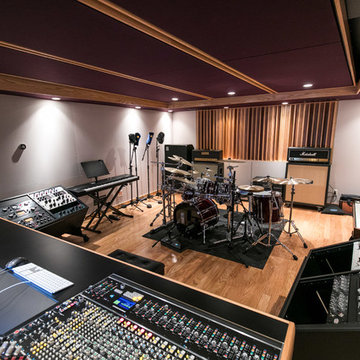
Trendy medium tone wood floor and brown floor home studio photo in Detroit with white walls
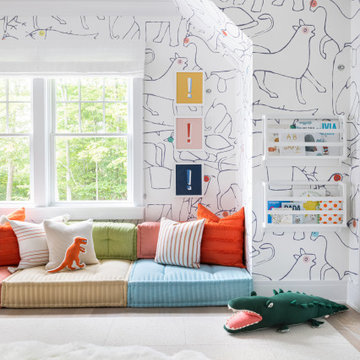
Architecture, Interior Design, Custom Furniture Design & Art Curation by Chango & Co.
Example of a mid-sized trendy gender-neutral light wood floor and brown floor kids' room design in New York with multicolored walls
Example of a mid-sized trendy gender-neutral light wood floor and brown floor kids' room design in New York with multicolored walls
Contemporary Home Design Ideas
176

























