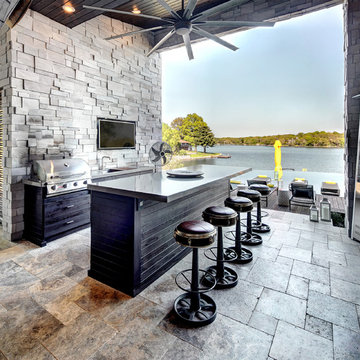Contemporary Home Design Ideas
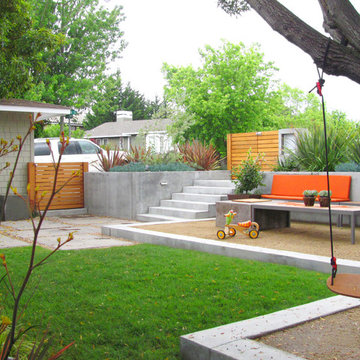
Photography: ©ShadesOfGreen
Design ideas for a contemporary retaining wall landscape in San Francisco.
Design ideas for a contemporary retaining wall landscape in San Francisco.
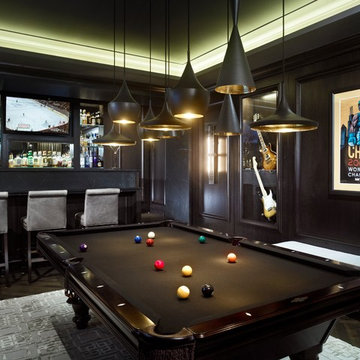
Example of a trendy family room design in Chicago with a bar, black walls and a wall-mounted tv
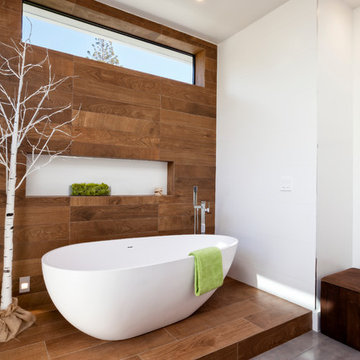
Large trendy master white tile and porcelain tile ceramic tile bathroom photo in San Francisco with white walls, flat-panel cabinets, medium tone wood cabinets, a one-piece toilet, an integrated sink and solid surface countertops

The detailed plans for this bathroom can be purchased here: https://www.changeyourbathroom.com/shop/warm-walnut-bathroom-plans/
Warm walnut vanity with white quartz counter top, sinks and matte black fixtures, stacked stone accent wall with mirrored back recessed shelf, digital shower controls, porcelain floor and wall tiles and marble shower floor.

Example of a mid-sized trendy master white tile and ceramic tile mosaic tile floor, black floor and double-sink alcove shower design in Austin with recessed-panel cabinets, light wood cabinets, a bidet, an undermount sink, quartz countertops, a hinged shower door and a freestanding vanity
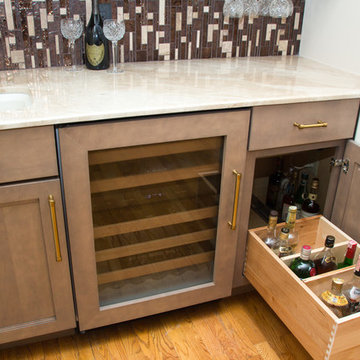
Designed By: Robby & Lisa Griffin
Photios By: Desired Photo
Wet bar - small contemporary single-wall light wood floor and brown floor wet bar idea in Houston with an undermount sink, shaker cabinets, beige cabinets, marble countertops, brown backsplash and glass tile backsplash
Wet bar - small contemporary single-wall light wood floor and brown floor wet bar idea in Houston with an undermount sink, shaker cabinets, beige cabinets, marble countertops, brown backsplash and glass tile backsplash

Custom dining table with built-in lazy susan. Light fixture by Ingo Mauer: Oh Mei Ma.
Mid-sized trendy light wood floor and beige floor kitchen/dining room combo photo in San Francisco with white walls, a two-sided fireplace and a metal fireplace
Mid-sized trendy light wood floor and beige floor kitchen/dining room combo photo in San Francisco with white walls, a two-sided fireplace and a metal fireplace

Example of a mid-sized trendy dark wood floor and brown floor entryway design in Miami with beige walls and a glass front door
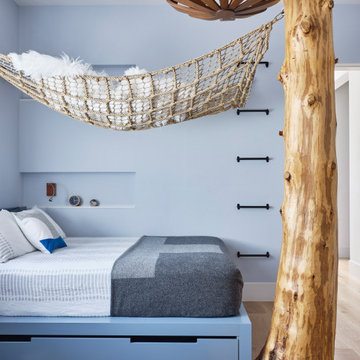
This room was all about making it up to the younger son! By that I mean his brother has the killer view. Given that he’s into the outdoors as much as his parents, we decided to bring the outdoors in to him and ordered up a 10’ cedar tree and configured a custom hammock to hang from it. He also got the trap door in this closet, but I think you already know about that!

Mid-sized trendy gray tile and porcelain tile porcelain tile and black floor powder room photo in Seattle with flat-panel cabinets, brown cabinets, a wall-mount toilet, white walls, an undermount sink, quartz countertops, gray countertops and a floating vanity
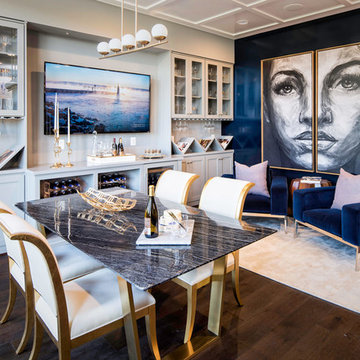
Maxine Schnitzer
Trendy dark wood floor and brown floor great room photo in DC Metro with blue walls and no fireplace
Trendy dark wood floor and brown floor great room photo in DC Metro with blue walls and no fireplace

Photos: Tippett Photography.
Wet bar - large contemporary single-wall light wood floor and brown floor wet bar idea in Grand Rapids with an undermount sink, shaker cabinets, gray cabinets, granite countertops, brick backsplash and gray countertops
Wet bar - large contemporary single-wall light wood floor and brown floor wet bar idea in Grand Rapids with an undermount sink, shaker cabinets, gray cabinets, granite countertops, brick backsplash and gray countertops

This 4,500 sq ft basement in Long Island is high on luxe, style, and fun. It has a full gym, golf simulator, arcade room, home theater, bar, full bath, storage, and an entry mud area. The palette is tight with a wood tile pattern to define areas and keep the space integrated. We used an open floor plan but still kept each space defined. The golf simulator ceiling is deep blue to simulate the night sky. It works with the room/doors that are integrated into the paneling — on shiplap and blue. We also added lights on the shuffleboard and integrated inset gym mirrors into the shiplap. We integrated ductwork and HVAC into the columns and ceiling, a brass foot rail at the bar, and pop-up chargers and a USB in the theater and the bar. The center arm of the theater seats can be raised for cuddling. LED lights have been added to the stone at the threshold of the arcade, and the games in the arcade are turned on with a light switch.
---
Project designed by Long Island interior design studio Annette Jaffe Interiors. They serve Long Island including the Hamptons, as well as NYC, the tri-state area, and Boca Raton, FL.
For more about Annette Jaffe Interiors, click here:
https://annettejaffeinteriors.com/
To learn more about this project, click here:
https://annettejaffeinteriors.com/basement-entertainment-renovation-long-island/

Porcelain tile with wood grain
4" canned recessed lighting
Carerra marble
Waterfall Island
#buildboswell
Open concept kitchen - huge contemporary u-shaped porcelain tile open concept kitchen idea in Los Angeles with flat-panel cabinets, dark wood cabinets, white backsplash, stone slab backsplash, an island, a single-bowl sink and marble countertops
Open concept kitchen - huge contemporary u-shaped porcelain tile open concept kitchen idea in Los Angeles with flat-panel cabinets, dark wood cabinets, white backsplash, stone slab backsplash, an island, a single-bowl sink and marble countertops
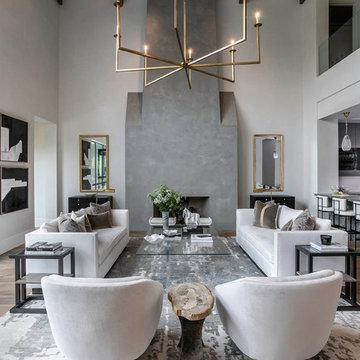
Trendy open concept dark wood floor and brown floor living room photo in Houston with gray walls and a standard fireplace

Large trendy gray two-story concrete gable roof photo in San Francisco
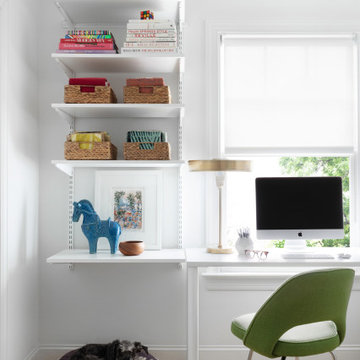
Photography: Rustic White
Mid-sized trendy freestanding desk light wood floor home studio photo in Atlanta with white walls
Mid-sized trendy freestanding desk light wood floor home studio photo in Atlanta with white walls
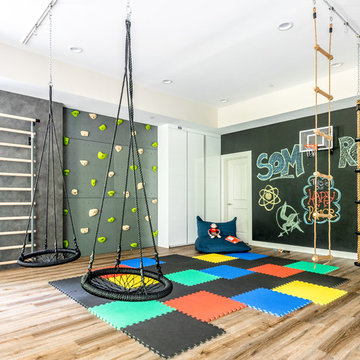
Having two young boys presents its own challenges, and when you have two of their best friends constantly visiting, you end up with four super active action heroes. This family wanted to dedicate a space for the boys to hangout. We took an ordinary basement and converted it into a playground heaven. A basketball hoop, climbing ropes, swinging chairs, rock climbing wall, and climbing bars, provide ample opportunity for the boys to let their energy out, and the built-in window seat is the perfect spot to catch a break. Tall built-in wardrobes and drawers beneath the window seat to provide plenty of storage for all the toys.
You can guess where all the neighborhood kids come to hangout now ☺

Custom entry door designed by Mahoney Architects, built by Liberty Valley Doors made with FSC wood - green building products. Custom designed armoire and show storage bench designed by Mahoney Architects & Interiors.
Contemporary Home Design Ideas
112

























