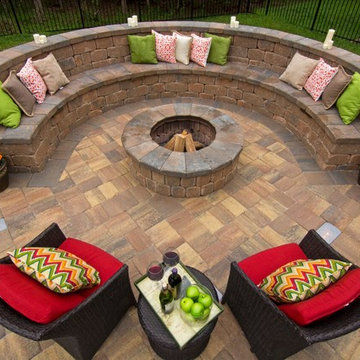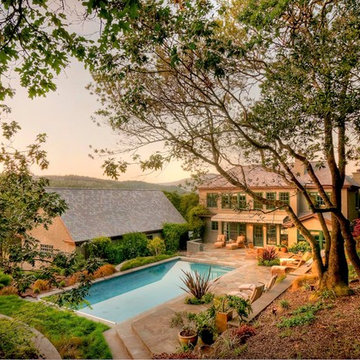Refine by:
Budget
Sort by:Popular Today
1661 - 1680 of 442,902 photos
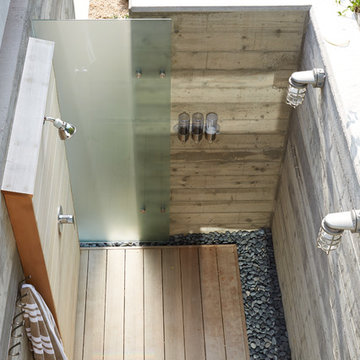
Phillip Ennis
Inspiration for a contemporary pool remodel in New York
Inspiration for a contemporary pool remodel in New York
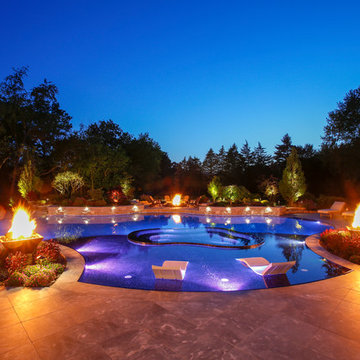
This large freeform pool in Barrington Hills, IL features a perimeter overflow edge. Measuring approximately 1950 square feet, the pool features custom blended glass tile in the pool, steps, wall, sun shelf and hot tub. The pool floor is an exposed aggregate from Wet Edge featuring pebbles, quartz and glass beads. The hot tub measures approximately 100 square feet, and is completely covered with the glass tile. The sunshelf measures approximately 375 square feet, and is also adorned with the same iridescent and black glass tile mix. The decking and pool coping is cut form Blue Marble. The pool has color changing LED lights as well as three LED lit bubbler water features. The outdoor living space features an outdoor kitchen and bar with two refrigerators, a sink, grill, and serving areas. The custom oversized fireplace possesses an 85" large screen, full-sun HDTV. On the raised patio opposite the house, there is a gas firepit with flagstone patio. Crowning the sun shelf area are two gas fire bowls. Photos by e3 Photography.
Find the right local pro for your project
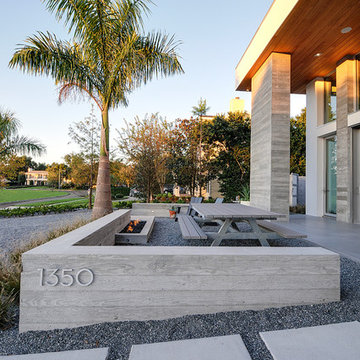
Rickie Agapito
Inspiration for a contemporary concrete front porch remodel in Orlando with a fire pit
Inspiration for a contemporary concrete front porch remodel in Orlando with a fire pit
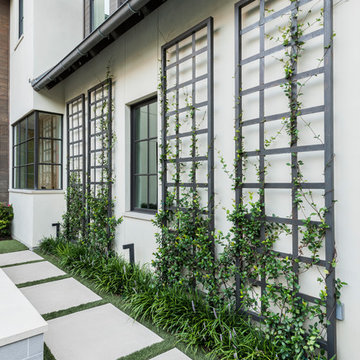
AquaTerra Outdoors was hired to design and install the entire outdoor package for this beautiful new custom home. We went with a contemporary design and finishes. Features include traditional landscape, new pool, spa, water feature wall, new fence and outdoor kitchen.
Photography: Wade Griffith
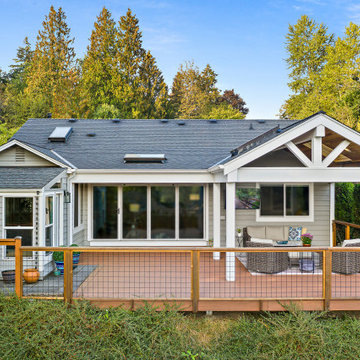
Covered outdoor living area
Deck - large contemporary backyard ground level mixed material railing deck idea in Seattle with a roof extension
Deck - large contemporary backyard ground level mixed material railing deck idea in Seattle with a roof extension
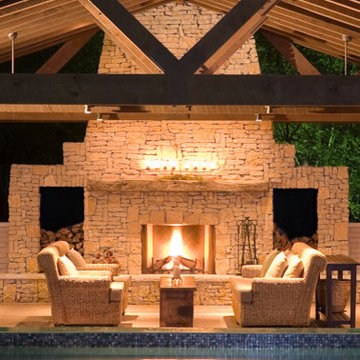
We were contacted by a family named Pesek who lived near Memorial Drive on the West side of Houston. They lived in a stately home built in the late 1950’s. Many years back, they had contracted a local pool company to install an old lagoon-style pool, which they had since grown tired of. When they initially called us, they wanted to know if we could build them an outdoor room at the far end of the swimming pool. We scheduled a free consultation at a time convenient to them, and we drove out to their residence to take a look at the property.
After a quick survey of the back yard, rear of the home, and the swimming pool, we determined that building an outdoor room as an addition to their existing landscaping design would not bring them the results they expected. The pool was visibly dated with an early “70’s” look, which not only clashed with the late 50’s style of home architecture, but guaranteed an even greater clash with any modern-style outdoor room we constructed. Luckily for the Peseks, we offered an even better landscaping plan than the one they had hoped for.
We proposed the construction of a new outdoor room and an entirely new swimming pool. Both of these new structures would be built around the classical geometry of proportional right angles. This would allow a very modern design to compliment an older home, because basic geometric patterns are universal in many architectural designs used throughout history. In this case, both the swimming pool and the outdoor rooms were designed as interrelated quadrilateral forms with proportional right angles that created the illusion of lengthened distance and a sense of Classical elegance. This proved a perfect complement to a house that had originally been built as a symbolic emblem of a simpler, more rugged and absolute era.
Though reminiscent of classical design and complimentary to the conservative design of the home, the interior of the outdoor room was ultra-modern in its array of comfort and convenience. The Peseks felt this would be a great place to hold birthday parties for their child. With this new outdoor room, the Peseks could take the party outside at any time of day or night, and at any time of year. We also built the structure to be fully functional as an outdoor kitchen as well as an outdoor entertainment area. There was a smoker, a refrigerator, an ice maker, and a water heater—all intended to eliminate any need to return to the house once the party began. Seating and entertainment systems were also added to provide state of the art fun for adults and children alike. We installed a flat-screen plasma TV, and we wired it for cable.
The swimming pool was built between the outdoor room and the rear entrance to the house. We got rid of the old lagoon-pool design which geometrically clashed with the right angles of the house and outdoor room. We then had a completely new pool built, in the shape of a rectangle, with a rather innovative coping design.
We showcased the pool with a coping that rose perpendicular to the ground out of the stone patio surface. This reinforced our blend of contemporary look with classical right angles. We saved the client an enormous amount of money on travertine by setting the coping so that it does not overhang with the tile. Because the ground between the house and the outdoor room gradually dropped in grade, we used the natural slope of the ground to create another perpendicular right angle at the end of the pool. Here, we installed a waterfall which spilled over into a heated spa. Although the spa was fed from within itself, it was built to look as though water was coming from within the pool.
The ultimate result of all of this is a new sense of visual “ebb and flow,” so to speak. When Mr. Pesek sits in his couch facing his house, the earth appears to rise up first into an illuminated pool which leads the way up the steps to his home. When he sits in his spa facing the other direction, the earth rises up like a doorway to his outdoor room, where he can comfortably relax in the water while he watches TV. For more the 20 years Exterior Worlds has specialized in servicing many of Houston's fine neighborhoods.
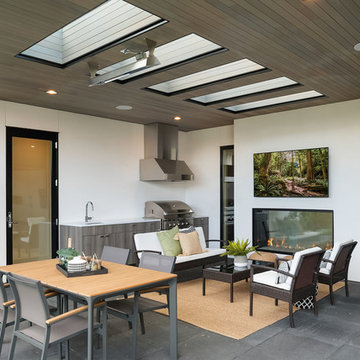
Outdoor Patio under extended roof with skylights. Patio furniture includes an outdoor dining set, a wicker love seat and matching lounge chairs and an outdoor sisal rug.
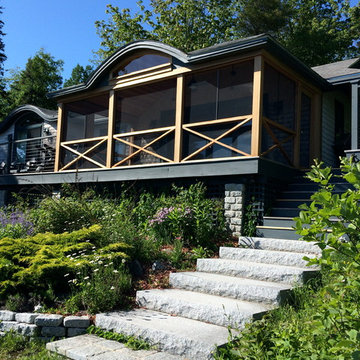
Design Group Collaborative
Small trendy screened-in front porch photo in Portland Maine with decking and a roof extension
Small trendy screened-in front porch photo in Portland Maine with decking and a roof extension
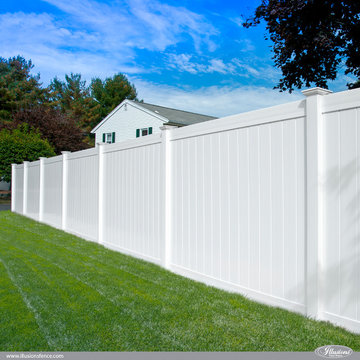
This is a perfect example of the best and most popular vinyl fence in the fence industry. The Classic V300-6 PVC vinyl Privacy Fence from Illusions Vinyl Fence. Vinyl privacy fence has fast become the go to fence for almost every home project. Why is Illusions Fence unique and better? Simple. It comes in 35 colors and 6 wood grains too!
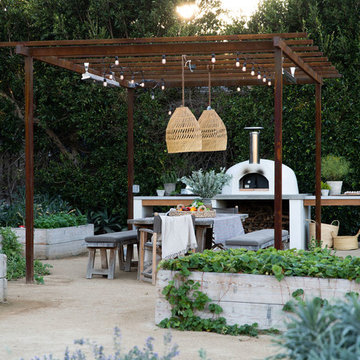
Malibu Modern Farmhouse by Burdge & Associates Architects in Malibu, California.
Interiors by Alexander Design
Fiore Landscaping
Photos by Tessa Neustadt
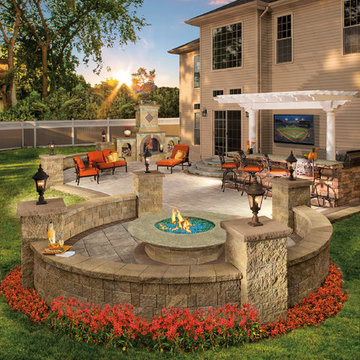
Inspiration for a contemporary backyard patio kitchen remodel in New York

Succulent wall, brick patio and fireplace
Photo of a small contemporary backyard brick landscaping in Orange County.
Photo of a small contemporary backyard brick landscaping in Orange County.
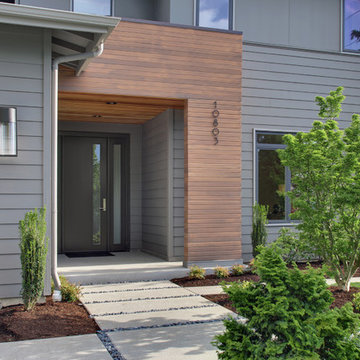
Soundview Photography
Inspiration for a contemporary concrete paver front porch remodel in Seattle with a roof extension
Inspiration for a contemporary concrete paver front porch remodel in Seattle with a roof extension
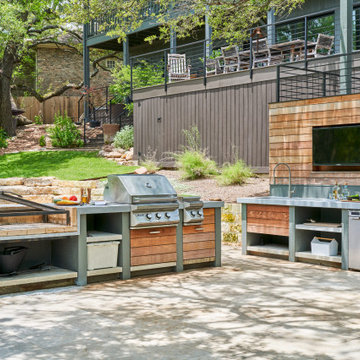
Patio kitchen - mid-sized contemporary backyard concrete paver patio kitchen idea in Austin with no cover
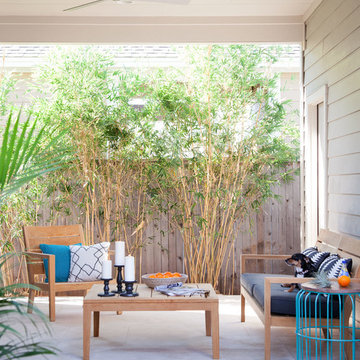
Ryann Ford
Example of a small trendy backyard concrete patio design in Austin with a roof extension
Example of a small trendy backyard concrete patio design in Austin with a roof extension
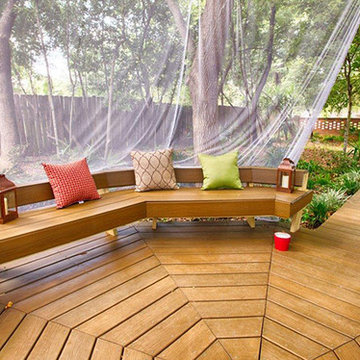
Moisture Shield, Brazilian Chestnut
Example of a large trendy backyard deck design in Other with no cover
Example of a large trendy backyard deck design in Other with no cover
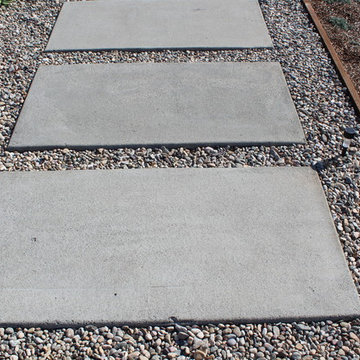
GARDEN PROS
Inspiration for a mid-sized contemporary drought-tolerant and full sun front yard concrete paver garden path in Orange County.
Inspiration for a mid-sized contemporary drought-tolerant and full sun front yard concrete paver garden path in Orange County.
Contemporary Outdoor Design Ideas
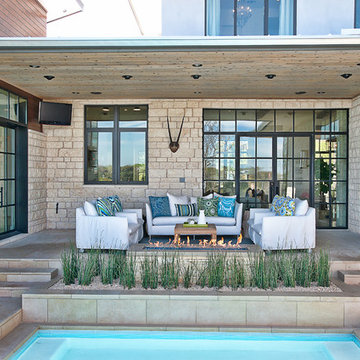
Inspiration for a contemporary patio remodel in Austin with a fire pit and a roof extension
84












