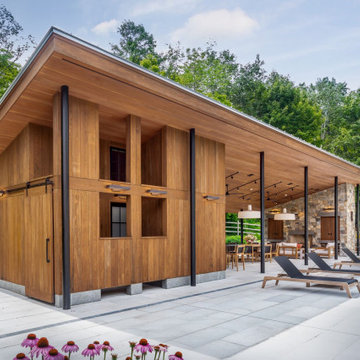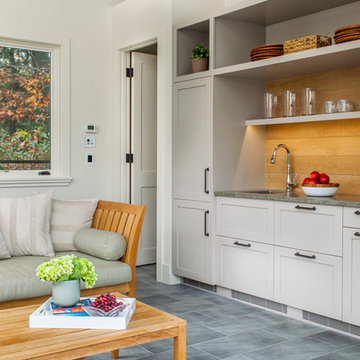Refine by:
Budget
Sort by:Popular Today
1 - 20 of 2,652 photos
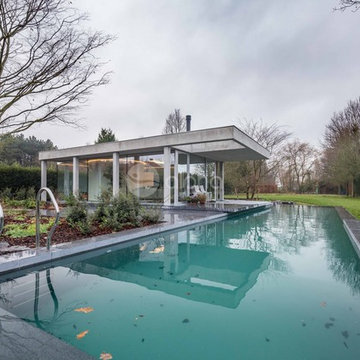
Ambient Elements creates conscious designs for innovative spaces by combining superior craftsmanship, advanced engineering and unique concepts while providing the ultimate wellness experience. We design and build saunas, infrared saunas, steam rooms, hammams, cryo chambers, salt rooms, snow rooms and many other hyperthermic conditioning modalities.
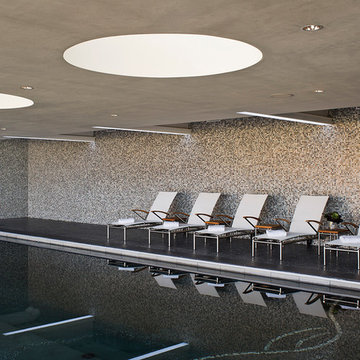
Large curving custom home built in Wilson, Wyoming by Ward+Blake Architects
Photo Credit: Paul Warchol
Large trendy indoor concrete and rectangular pool house photo in Other
Large trendy indoor concrete and rectangular pool house photo in Other
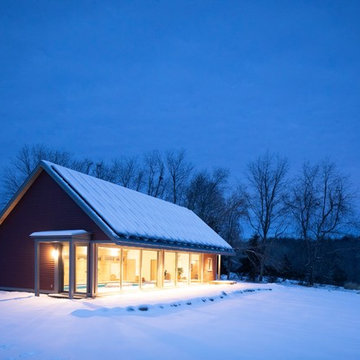
Example of a trendy indoor stone and rectangular lap pool house design in New York
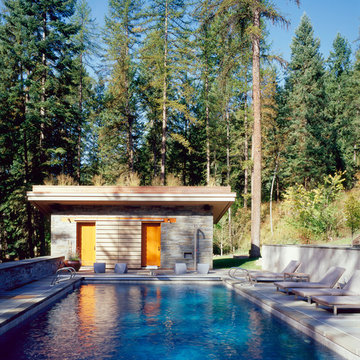
Lara Swimmer
Pool house - mid-sized contemporary backyard rectangular and stone lap pool house idea in Seattle
Pool house - mid-sized contemporary backyard rectangular and stone lap pool house idea in Seattle
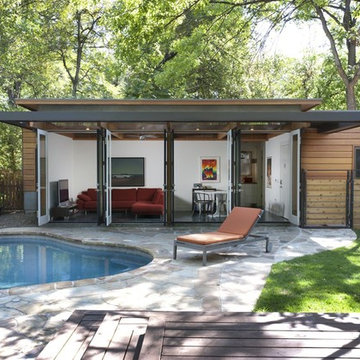
Whit Preston Photography
Pool house - contemporary custom-shaped pool house idea in Austin
Pool house - contemporary custom-shaped pool house idea in Austin

This steel and wood covered patio makes for a great outdoor living and dining area overlooking the pool There is also a pool cabana with a fireplace and a TV for lounging poolside.
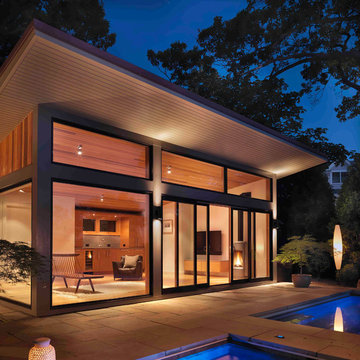
Beautiful shot of this pool house at night. Architecture by Flavin Architects LLC
Example of a mid-sized trendy backyard rectangular natural pool house design in Boston
Example of a mid-sized trendy backyard rectangular natural pool house design in Boston
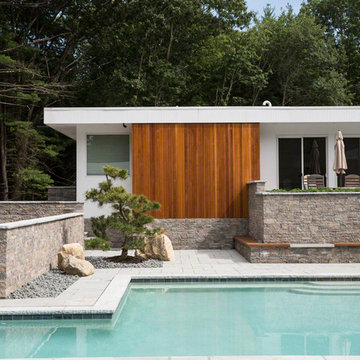
Greg Saunders
Pool house - mid-sized contemporary backyard tile and custom-shaped pool house idea in Boston
Pool house - mid-sized contemporary backyard tile and custom-shaped pool house idea in Boston

We were contacted by a family named Pesek who lived near Memorial Drive on the West side of Houston. They lived in a stately home built in the late 1950’s. Many years back, they had contracted a local pool company to install an old lagoon-style pool, which they had since grown tired of. When they initially called us, they wanted to know if we could build them an outdoor room at the far end of the swimming pool. We scheduled a free consultation at a time convenient to them, and we drove out to their residence to take a look at the property.
After a quick survey of the back yard, rear of the home, and the swimming pool, we determined that building an outdoor room as an addition to their existing landscaping design would not bring them the results they expected. The pool was visibly dated with an early “70’s” look, which not only clashed with the late 50’s style of home architecture, but guaranteed an even greater clash with any modern-style outdoor room we constructed. Luckily for the Peseks, we offered an even better landscaping plan than the one they had hoped for.
We proposed the construction of a new outdoor room and an entirely new swimming pool. Both of these new structures would be built around the classical geometry of proportional right angles. This would allow a very modern design to compliment an older home, because basic geometric patterns are universal in many architectural designs used throughout history. In this case, both the swimming pool and the outdoor rooms were designed as interrelated quadrilateral forms with proportional right angles that created the illusion of lengthened distance and a sense of Classical elegance. This proved a perfect complement to a house that had originally been built as a symbolic emblem of a simpler, more rugged and absolute era.
Though reminiscent of classical design and complimentary to the conservative design of the home, the interior of the outdoor room was ultra-modern in its array of comfort and convenience. The Peseks felt this would be a great place to hold birthday parties for their child. With this new outdoor room, the Peseks could take the party outside at any time of day or night, and at any time of year. We also built the structure to be fully functional as an outdoor kitchen as well as an outdoor entertainment area. There was a smoker, a refrigerator, an ice maker, and a water heater—all intended to eliminate any need to return to the house once the party began. Seating and entertainment systems were also added to provide state of the art fun for adults and children alike. We installed a flat-screen plasma TV, and we wired it for cable.
The swimming pool was built between the outdoor room and the rear entrance to the house. We got rid of the old lagoon-pool design which geometrically clashed with the right angles of the house and outdoor room. We then had a completely new pool built, in the shape of a rectangle, with a rather innovative coping design.
We showcased the pool with a coping that rose perpendicular to the ground out of the stone patio surface. This reinforced our blend of contemporary look with classical right angles. We saved the client an enormous amount of money on travertine by setting the coping so that it does not overhang with the tile. Because the ground between the house and the outdoor room gradually dropped in grade, we used the natural slope of the ground to create another perpendicular right angle at the end of the pool. Here, we installed a waterfall which spilled over into a heated spa. Although the spa was fed from within itself, it was built to look as though water was coming from within the pool.
The ultimate result of all of this is a new sense of visual “ebb and flow,” so to speak. When Mr. Pesek sits in his couch facing his house, the earth appears to rise up first into an illuminated pool which leads the way up the steps to his home. When he sits in his spa facing the other direction, the earth rises up like a doorway to his outdoor room, where he can comfortably relax in the water while he watches TV. For more the 20 years Exterior Worlds has specialized in servicing many of Houston's fine neighborhoods.
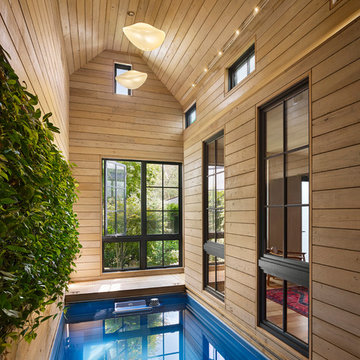
Halkin Mason Photography
Trendy indoor rectangular pool house photo in Philadelphia
Trendy indoor rectangular pool house photo in Philadelphia

Ryan Gamma Photography
Inspiration for a contemporary backyard concrete and rectangular pool house remodel in Tampa
Inspiration for a contemporary backyard concrete and rectangular pool house remodel in Tampa

Photo: Narayanan Narayanan, Andrew Petrich
Mid-sized trendy backyard rectangular lap pool house photo in Santa Barbara with decking
Mid-sized trendy backyard rectangular lap pool house photo in Santa Barbara with decking
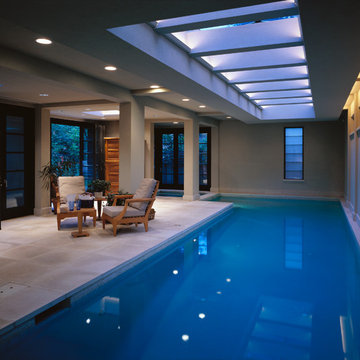
A ridge skylight emphasizes daylight in this lap pool and spa complex. Custom concrete pavers and folding doors connect indoor and outdoor spaces.
Inspiration for a mid-sized contemporary indoor pool house remodel in Seattle
Inspiration for a mid-sized contemporary indoor pool house remodel in Seattle
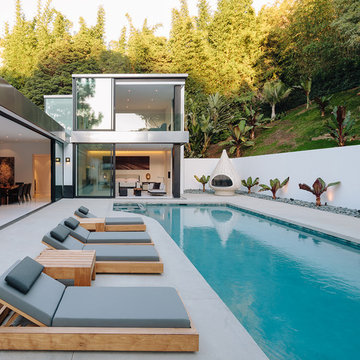
Taiyo Watanabe
Example of a large trendy backyard rectangular infinity pool house design in Los Angeles
Example of a large trendy backyard rectangular infinity pool house design in Los Angeles
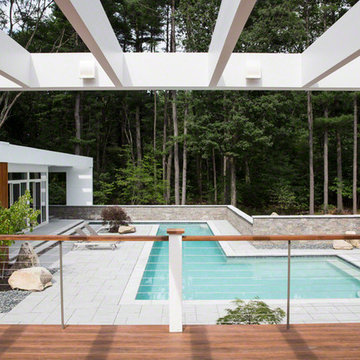
Greg Saunders
Example of a mid-sized trendy backyard tile and custom-shaped lap pool house design in Boston
Example of a mid-sized trendy backyard tile and custom-shaped lap pool house design in Boston
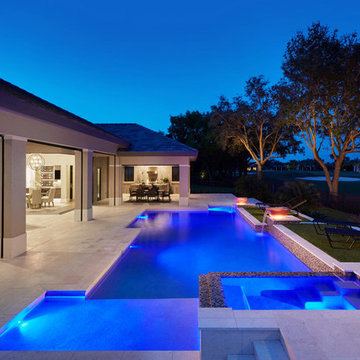
Inspiration for a large contemporary backyard stone and custom-shaped lap pool house remodel in Miami
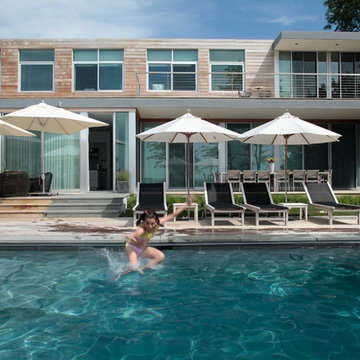
This 7,000 square foot space located is a modern weekend getaway for a modern family of four. The owners were looking for a designer who could fuse their love of art and elegant furnishings with the practicality that would fit their lifestyle. They owned the land and wanted to build their new home from the ground up. Betty Wasserman Art & Interiors, Ltd. was a natural fit to make their vision a reality.
Upon entering the house, you are immediately drawn to the clean, contemporary space that greets your eye. A curtain wall of glass with sliding doors, along the back of the house, allows everyone to enjoy the harbor views and a calming connection to the outdoors from any vantage point, simultaneously allowing watchful parents to keep an eye on the children in the pool while relaxing indoors. Here, as in all her projects, Betty focused on the interaction between pattern and texture, industrial and organic.
Project completed by New York interior design firm Betty Wasserman Art & Interiors, which serves New York City, as well as across the tri-state area and in The Hamptons.
For more about Betty Wasserman, click here: https://www.bettywasserman.com/
To learn more about this project, click here: https://www.bettywasserman.com/spaces/sag-harbor-hideaway/
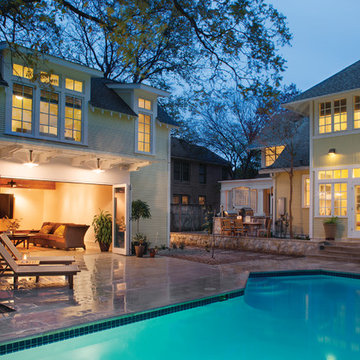
LaCantina Doors Aluminum Thermally Controlled bi-folding door system
Example of a mid-sized trendy backyard concrete paver pool house design in San Diego
Example of a mid-sized trendy backyard concrete paver pool house design in San Diego
Contemporary Outdoor Design Ideas
1












