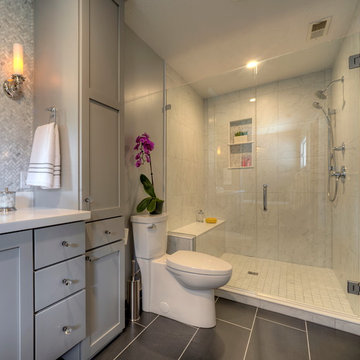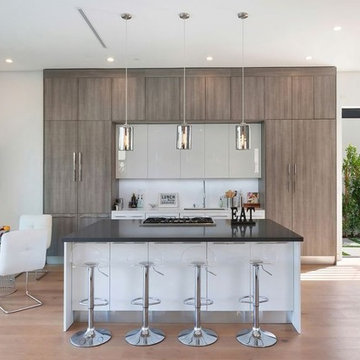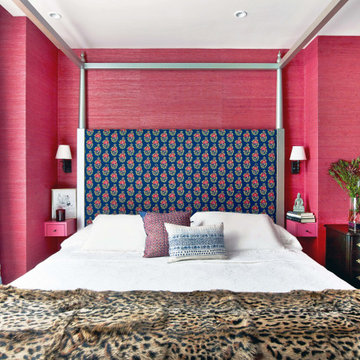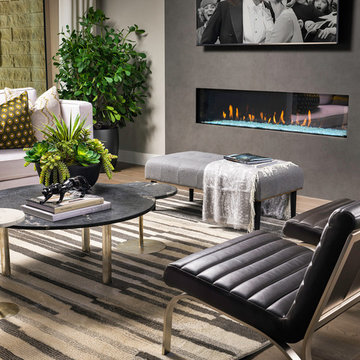Contemporary Home Design Ideas

Eric Rorer
Inspiration for a contemporary white tile and mosaic tile bathroom remodel in San Francisco with flat-panel cabinets, medium tone wood cabinets and quartz countertops
Inspiration for a contemporary white tile and mosaic tile bathroom remodel in San Francisco with flat-panel cabinets, medium tone wood cabinets and quartz countertops

Inspiration for a large contemporary single-wall beige floor wet bar remodel in DC Metro with an integrated sink, flat-panel cabinets, dark wood cabinets, brown backsplash, wood backsplash and black countertops
Find the right local pro for your project
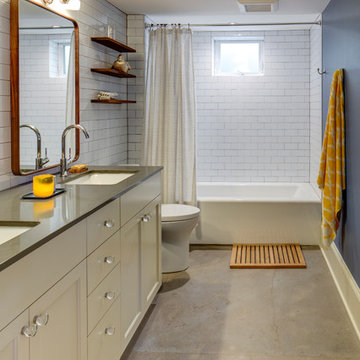
Referred to inside H&H as “the basement of dreams,” this project transformed a raw, dark, unfinished basement into a bright living space flooded with daylight. Working with architect Sean Barnett of Polymath Studio, Hammer & Hand added several 4’ windows to the perimeter of the basement, a new entrance, and wired the unit for future ADU conversion.
This basement is filled with custom touches reflecting the young family’s project goals. H&H milled custom trim to match the existing home’s trim, making the basement feel original to the historic house. The H&H shop crafted a barn door with an inlaid chalkboard for their toddler to draw on, while the rest of the H&H team designed a custom closet with movable hanging racks to store and dry their camping gear.
Photography by Jeff Amram.
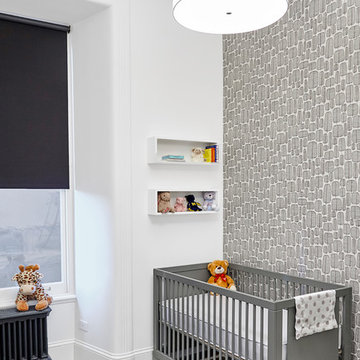
Alyssa Kirsten
Example of a small trendy gender-neutral dark wood floor nursery design in New York with white walls
Example of a small trendy gender-neutral dark wood floor nursery design in New York with white walls

The upper deck includes Ipe flooring, an outdoor kitchen with concrete countertops, and panoramic doors that provide instant indoor/outdoor living. Waterfall steps lead to the lower deck's artificial turf area. The ground level features custom concrete pavers, fire pit, open framed pergola with day bed and under decking system.

Sponsored
Columbus, OH
The Creative Kitchen Company
Franklin County's Kitchen Remodeling and Refacing Professional
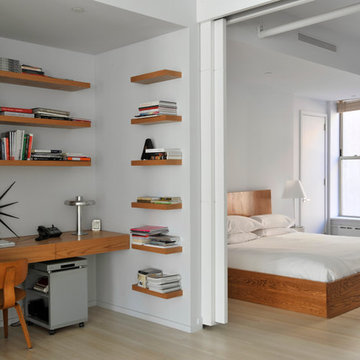
Example of a trendy light wood floor bedroom design in New York with white walls

John Granen
Example of a trendy open concept dark wood floor and black floor family room design in Seattle with white walls and a wall-mounted tv
Example of a trendy open concept dark wood floor and black floor family room design in Seattle with white walls and a wall-mounted tv

Bathroom with Floating Vanity
Mid-sized trendy kids' gray tile and porcelain tile pebble tile floor and white floor bathroom photo in Chicago with flat-panel cabinets, distressed cabinets, a wall-mount toilet, gray walls, an undermount sink and quartz countertops
Mid-sized trendy kids' gray tile and porcelain tile pebble tile floor and white floor bathroom photo in Chicago with flat-panel cabinets, distressed cabinets, a wall-mount toilet, gray walls, an undermount sink and quartz countertops
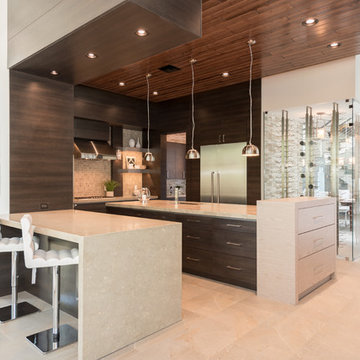
Trendy u-shaped beige floor open concept kitchen photo in Orlando with an undermount sink, flat-panel cabinets, dark wood cabinets, beige backsplash, mosaic tile backsplash, stainless steel appliances, an island and beige countertops
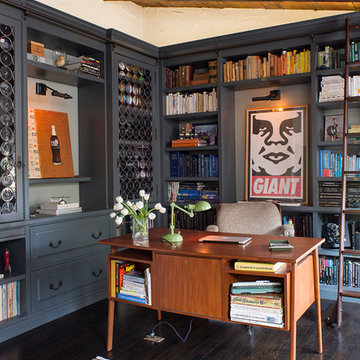
Meghan Beierle O' Brien
Inspiration for a contemporary freestanding desk home office remodel in Los Angeles
Inspiration for a contemporary freestanding desk home office remodel in Los Angeles

Inspiration for a large contemporary walk-out light wood floor and beige floor basement remodel in Omaha with white walls and no fireplace

Sponsored
Over 300 locations across the U.S.
Schedule Your Free Consultation
Ferguson Bath, Kitchen & Lighting Gallery
Ferguson Bath, Kitchen & Lighting Gallery

Tony Soluri
Example of a trendy galley light wood floor and beige floor kitchen design in Chicago with an undermount sink, flat-panel cabinets, gray cabinets, beige backsplash, stone slab backsplash, paneled appliances, an island and beige countertops
Example of a trendy galley light wood floor and beige floor kitchen design in Chicago with an undermount sink, flat-panel cabinets, gray cabinets, beige backsplash, stone slab backsplash, paneled appliances, an island and beige countertops
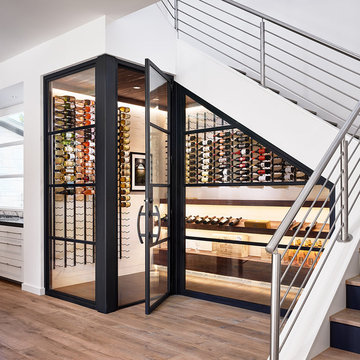
The wine cellar is located under the staircase just off the kitchen.
Example of a mid-sized trendy light wood floor and beige floor wine cellar design in Austin with display racks
Example of a mid-sized trendy light wood floor and beige floor wine cellar design in Austin with display racks

Inspiration for a contemporary dark wood floor and brown floor living room remodel with white walls
Contemporary Home Design Ideas

Sponsored
Over 300 locations across the U.S.
Schedule Your Free Consultation
Ferguson Bath, Kitchen & Lighting Gallery
Ferguson Bath, Kitchen & Lighting Gallery

This dramatic entertainment unit was a work of love. We needed a custom unit that would not be boring, but also not weigh down the room that is so light and comfortable. By floating the unit and lighting it from below and inside, it gave it a lighter look that we needed. The grain goes across and continuous which matches the clients posts and details in the home. The stone detail in the back adds texture and interest to the piece. A team effort between the homeowners, the contractor and the designer that was a win win.
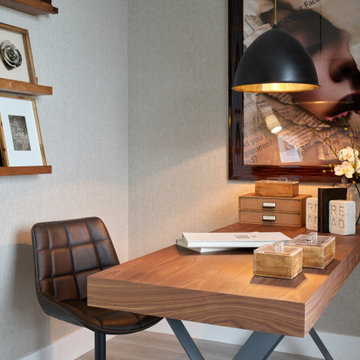
Turn-key packages by NOW by Steven G
Inspiration for a mid-sized contemporary freestanding desk beige floor study room remodel in Miami with gray walls
Inspiration for a mid-sized contemporary freestanding desk beige floor study room remodel in Miami with gray walls
21

























