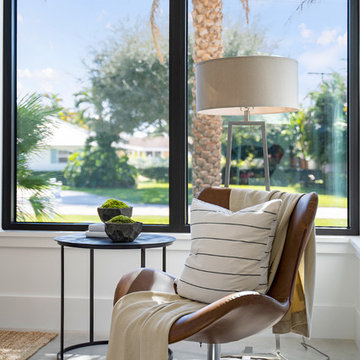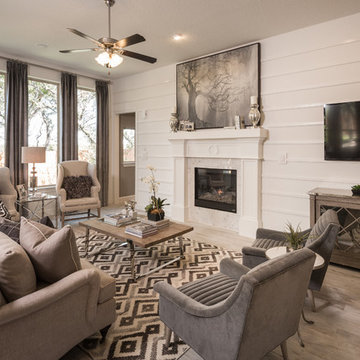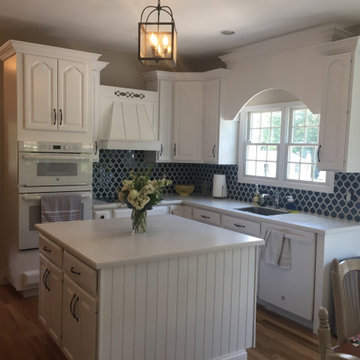Contemporary Home Design Ideas

This project won in the 2013 Builders Association of Metropolitan Pittsburgh Housing Excellence Award for Best Urban Renewal Renovation Project. The glass bowl was made in the glass studio owned by the owner which is adjacent to the residence. The mirror is a repurposed window. The door is repurposed from a boarding house.
George Mendel
Find the right local pro for your project
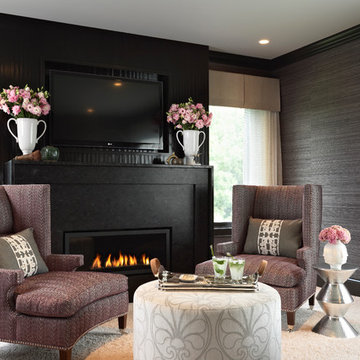
Design and furnishings by Lucy Interior Design; Architect: Kell Architects; Contractor: House Dressing; Photographer: Susan Gilmore
www.lucyinteriordesign.com | 612.339.2225
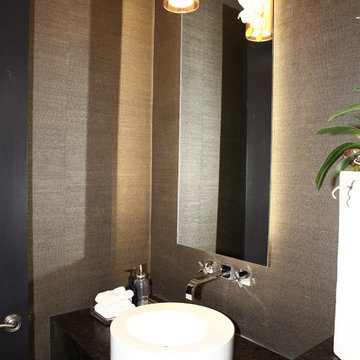
Kevin M. Crosse/Arizona Imaging
Inspiration for a small contemporary powder room remodel in Other with flat-panel cabinets, black cabinets, brown walls, a vessel sink, granite countertops and black countertops
Inspiration for a small contemporary powder room remodel in Other with flat-panel cabinets, black cabinets, brown walls, a vessel sink, granite countertops and black countertops

These high gloss white cabinets are the perfect compliment to the single bowl sink. The black porcelain tile floor is low maintenance and a great touch to the minimalist look of the space. For more on Normandy Designer Chris Ebert, click here: http://www.normandyremodeling.com/designers/christopher-ebert/
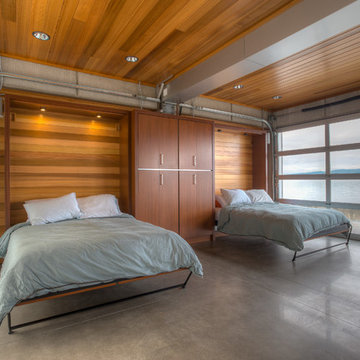
Cabana with Murphy beds down. Photography by Lucas Henning.
Example of a small trendy guest concrete floor and gray floor bedroom design in Seattle with brown walls
Example of a small trendy guest concrete floor and gray floor bedroom design in Seattle with brown walls

Sponsored
Over 300 locations across the U.S.
Schedule Your Free Consultation
Ferguson Bath, Kitchen & Lighting Gallery
Ferguson Bath, Kitchen & Lighting Gallery
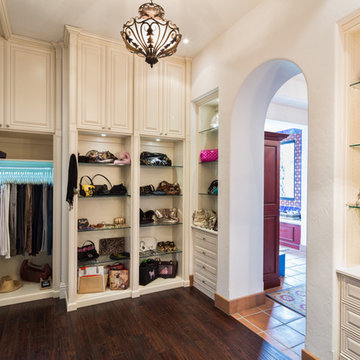
Inspiration for a huge contemporary gender-neutral vinyl floor walk-in closet remodel in Tampa with raised-panel cabinets and white cabinets

Photo: Lucy Call © 2014 Houzz
Design: Imbue Design
Inspiration for a contemporary concrete floor living room remodel in Salt Lake City with a metal fireplace
Inspiration for a contemporary concrete floor living room remodel in Salt Lake City with a metal fireplace
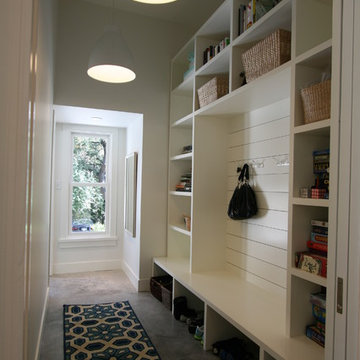
This bench was design without a bottom, so that you cuold just kick off your shoes
Project with Sructural Environmental
Trendy mudroom photo in Austin with white walls
Trendy mudroom photo in Austin with white walls
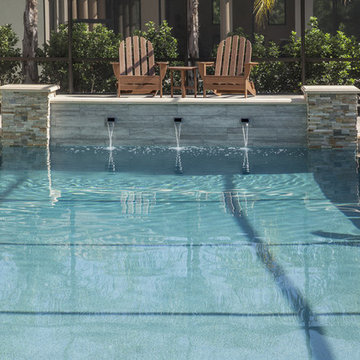
A seating area for casual relaxation atop the waterfall wall provides views of the calming pool area.
Hot tub - large contemporary indoor tile and l-shaped lap hot tub idea in Tampa
Hot tub - large contemporary indoor tile and l-shaped lap hot tub idea in Tampa

Example of a small trendy u-shaped concrete floor and gray floor kitchen design in New York with an undermount sink, flat-panel cabinets, white cabinets, quartz countertops, white backsplash, subway tile backsplash, black appliances and no island

Sponsored
Over 300 locations across the U.S.
Schedule Your Free Consultation
Ferguson Bath, Kitchen & Lighting Gallery
Ferguson Bath, Kitchen & Lighting Gallery

A basement renovation complete with a custom home theater, gym, seating area, full bar, and showcase wine cellar.
Inspiration for a mid-sized contemporary 3/4 brown tile and porcelain tile porcelain tile and brown floor alcove shower remodel in New York with an integrated sink, a two-piece toilet, flat-panel cabinets, black cabinets, solid surface countertops, a hinged shower door and black countertops
Inspiration for a mid-sized contemporary 3/4 brown tile and porcelain tile porcelain tile and brown floor alcove shower remodel in New York with an integrated sink, a two-piece toilet, flat-panel cabinets, black cabinets, solid surface countertops, a hinged shower door and black countertops
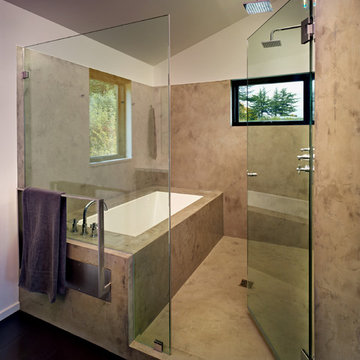
This Master Bath designed by chadbourne + doss architects incorporates the shower and tub into a frameless glass enclosed wet room. Hybridized acrylic cement plaster creates a seamless waterproof environment.
photo by Benjamin Benschneider

Example of a mid-sized trendy walk-out carpeted and beige floor basement design in Salt Lake City with white walls, a standard fireplace and a stone fireplace

Located in Studio City's Wrightwood Estates, Levi Construction’s latest residency is a two-story mid-century modern home that was re-imagined and extensively remodeled with a designer’s eye for detail, beauty and function. Beautifully positioned on a 9,600-square-foot lot with approximately 3,000 square feet of perfectly-lighted interior space. The open floorplan includes a great room with vaulted ceilings, gorgeous chef’s kitchen featuring Viking appliances, a smart WiFi refrigerator, and high-tech, smart home technology throughout. There are a total of 5 bedrooms and 4 bathrooms. On the first floor there are three large bedrooms, three bathrooms and a maid’s room with separate entrance. A custom walk-in closet and amazing bathroom complete the master retreat. The second floor has another large bedroom and bathroom with gorgeous views to the valley. The backyard area is an entertainer’s dream featuring a grassy lawn, covered patio, outdoor kitchen, dining pavilion, seating area with contemporary fire pit and an elevated deck to enjoy the beautiful mountain view.
Project designed and built by
Levi Construction
http://www.leviconstruction.com/
Levi Construction is specialized in designing and building custom homes, room additions, and complete home remodels. Contact us today for a quote.
Contemporary Home Design Ideas

Sponsored
Columbus, OH
The Creative Kitchen Company
Franklin County's Kitchen Remodeling and Refacing Professional
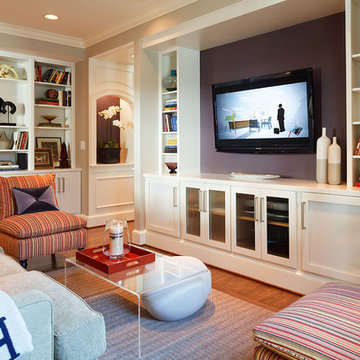
Family room with custom media center
Inspiration for a contemporary medium tone wood floor family room remodel in DC Metro with purple walls and a media wall
Inspiration for a contemporary medium tone wood floor family room remodel in DC Metro with purple walls and a media wall

Walk-in shower - small contemporary 3/4 beige tile and porcelain tile gray floor and concrete floor walk-in shower idea in Seattle with flat-panel cabinets, gray cabinets, white walls, a vessel sink, a hinged shower door, a two-piece toilet and solid surface countertops
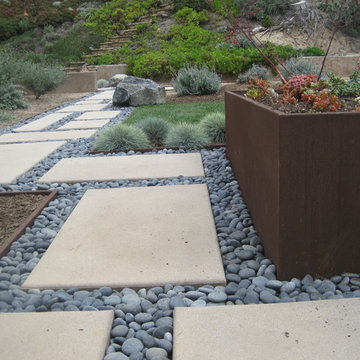
Jesse Cryns
This is an example of a large contemporary full sun backyard landscaping in San Diego.
This is an example of a large contemporary full sun backyard landscaping in San Diego.
48

























