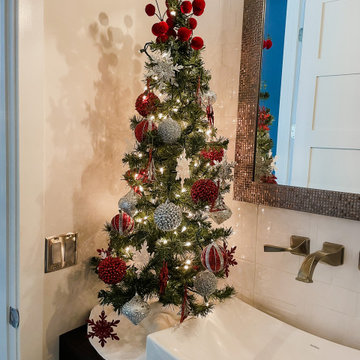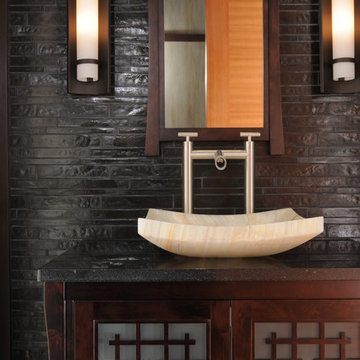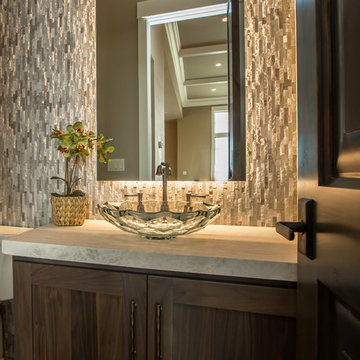Contemporary Powder Room Ideas
Refine by:
Budget
Sort by:Popular Today
1261 - 1280 of 38,386 photos
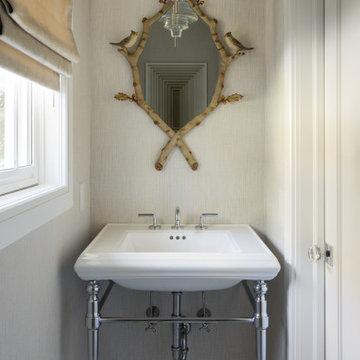
Offering a sophisticated and peaceful presence, this home couples comfortable living with editorial design. The use of modern furniture & clean lines, combined with a tonal color palette, an abundance of neutrals, and highlighted by moments of black & chrome, create this 3 bed / 3.5 bath’s design personality.
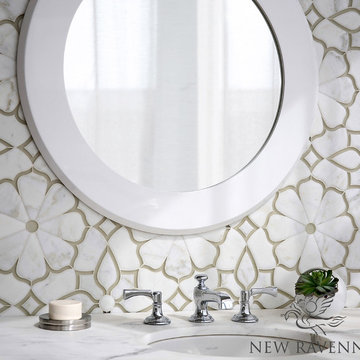
Estelle, a handmade mosaic shown in Venetian honed Calacatta Gold and Weathered White glass, is part of the Parterre Collection by Sara Baldwin and Paul Schatz for New Ravenna.
Find the right local pro for your project
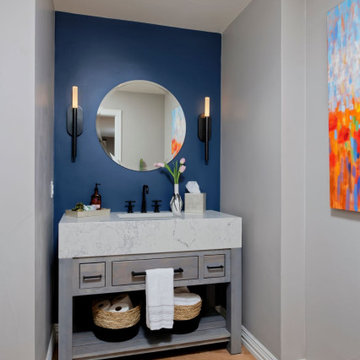
This home features a farmhouse aesthetic with contemporary touches like metal accents and colorful art. Designed by our Denver studio.
---
Project designed by Denver, Colorado interior designer Margarita Bravo. She serves Denver as well as surrounding areas such as Cherry Hills Village, Englewood, Greenwood Village, and Bow Mar.
For more about MARGARITA BRAVO, click here: https://www.margaritabravo.com/
To learn more about this project, click here:
https://www.margaritabravo.com/portfolio/contemporary-farmhouse-denver/
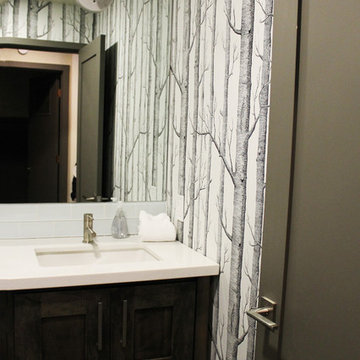
Mid-sized trendy white tile powder room photo in San Francisco with shaker cabinets, dark wood cabinets, quartz countertops, multicolored walls and an undermount sink
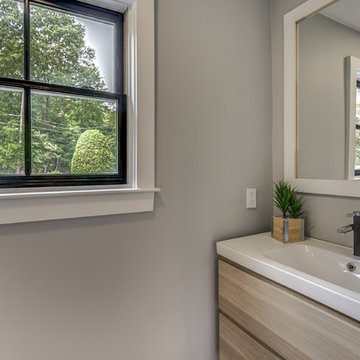
Mid-sized trendy powder room photo in Boston with flat-panel cabinets, light wood cabinets, gray walls, an integrated sink and solid surface countertops
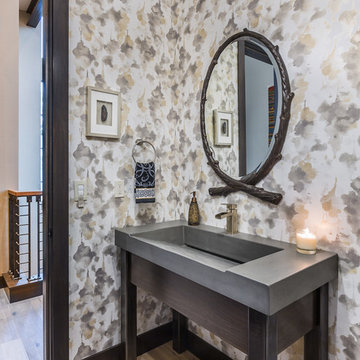
Marona Photography
Mid-sized trendy light wood floor and beige floor powder room photo in Denver with furniture-like cabinets and multicolored walls
Mid-sized trendy light wood floor and beige floor powder room photo in Denver with furniture-like cabinets and multicolored walls
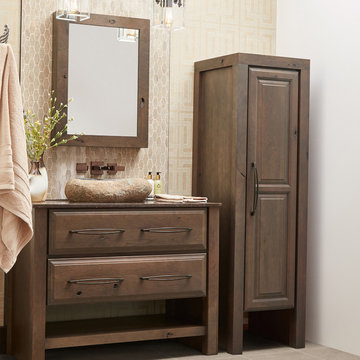
The color palette and play on textures gave this space the zen-like vibe the designer was seeking to achieve. The Character Cherry gives this powder bathroom an aged look with its exposed knots and mineral streaks, showing off its natural beauty. Wellborn Cabinet brought this powder bath to life with the Seville Square door style and a Drift stain on Character Cherry.
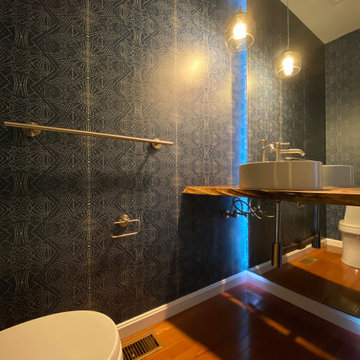
Inspiration for a small contemporary medium tone wood floor and wallpaper powder room remodel in Baltimore with medium tone wood cabinets, a one-piece toilet, a vessel sink, wood countertops and a floating vanity
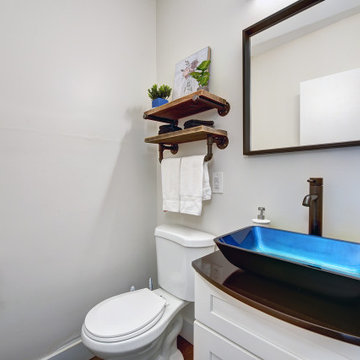
Powder room - small contemporary powder room idea in Other with shaker cabinets, white cabinets, a two-piece toilet, white walls, a vessel sink and brown countertops
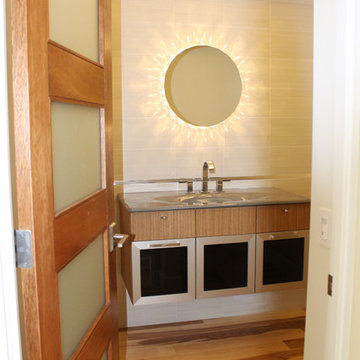
The Powder Room features a custom floating vanity, integrated cast iron sink, and a floor to ceiling grey tiled wall with a singular chrome schluter detail.
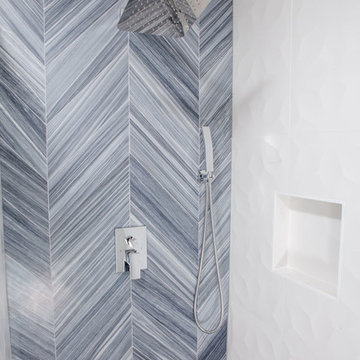
These wonderful clients returned to us for their newest home remodel adventure. Their newly purchased custom built 1970s modern ranch sits in one of the loveliest neighborhoods south of the city but the current conditions of the home were out-dated and not so lovely. Upon entering the front door through the court you were greeted abruptly by a very boring staircase and an excessive number of doors. Just to the left of the double door entry was a large slider and on your right once inside the home was a soldier line up of doors. This made for an uneasy and uninviting entry that guests would quickly forget and our clients would often avoid. We also had our hands full in the kitchen. The existing space included many elements that felt out of place in a modern ranch including a rustic mountain scene backsplash, cherry cabinets with raised panel and detailed profile, and an island so massive you couldn’t pass a drink across the stone. Our design sought to address the functional pain points of the home and transform the overall aesthetic into something that felt like home for our clients.
For the entry, we re-worked the front door configuration by switching from the double door to a large single door with side lights. The sliding door next to the main entry door was replaced with a large window to eliminate entry door confusion. In our re-work of the entry staircase, guesta are now greeted into the foyer which features the Coral Pendant by David Trubridge. Guests are drawn into the home by stunning views of the front range via the large floor-to-ceiling glass wall in the living room. To the left, the staircases leading down to the basement and up to the master bedroom received a massive aesthetic upgrade. The rebuilt 2nd-floor staircase has a center spine with wood rise and run appearing to float upwards towards the master suite. A slatted wall of wood separates the two staircases which brings more light into the basement stairwell. Black metal railings add a stunning contrast to the light wood.
Other fabulous upgrades to this home included new wide plank flooring throughout the home, which offers both modernity and warmth. The once too-large kitchen island was downsized to create a functional focal point that is still accessible and intimate. The old dark and heavy kitchen cabinetry was replaced with sleek white cabinets, brightening up the space and elevating the aesthetic of the entire room. The kitchen countertops are marble look quartz with dramatic veining that offers an artistic feature behind the range and across all horizontal surfaces in the kitchen. As a final touch, cascading island pendants were installed which emphasize the gorgeous ceiling vault and provide warm feature lighting over the central point of the kitchen.
This transformation reintroduces light and simplicity to this gorgeous home, and we are so happy that our clients can reap the benefits of this elegant and functional design for years to come.
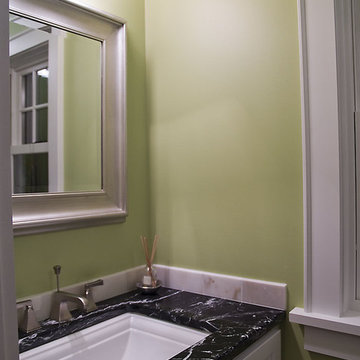
What a view of the Minneapolis skyline from the 2nd story! We put on a 3 story addition on the back of this home to maximize the view!
Example of a small trendy powder room design in Minneapolis with recessed-panel cabinets, white cabinets, green walls, an undermount sink, soapstone countertops and multicolored countertops
Example of a small trendy powder room design in Minneapolis with recessed-panel cabinets, white cabinets, green walls, an undermount sink, soapstone countertops and multicolored countertops
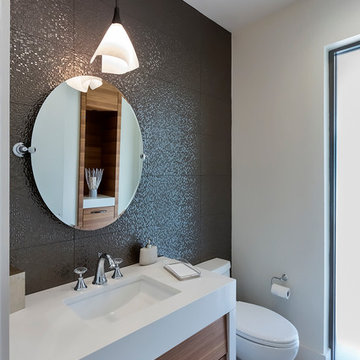
Charles Davis Smith AIA, photographer
Mid-sized trendy powder room photo in Dallas with flat-panel cabinets, dark wood cabinets, a two-piece toilet and an undermount sink
Mid-sized trendy powder room photo in Dallas with flat-panel cabinets, dark wood cabinets, a two-piece toilet and an undermount sink
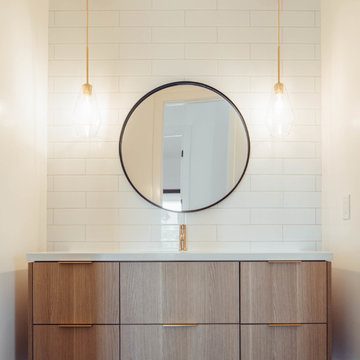
Mid-sized trendy white tile and subway tile porcelain tile and black floor powder room photo in Sacramento with flat-panel cabinets, medium tone wood cabinets, a one-piece toilet, white walls, an undermount sink, quartz countertops and white countertops
Contemporary Powder Room Ideas
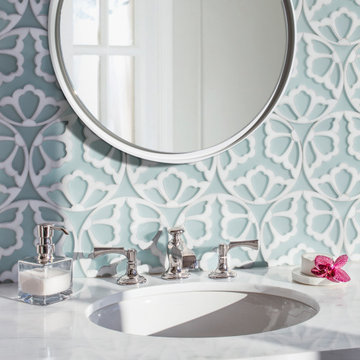
Rosamond, a waterjet mosaic shown in Infinity Serenity glass and polished Dolomite, is part of the Bright Young Things® collection by New Ravenna.
Inspiration for a contemporary powder room remodel in Other
Inspiration for a contemporary powder room remodel in Other
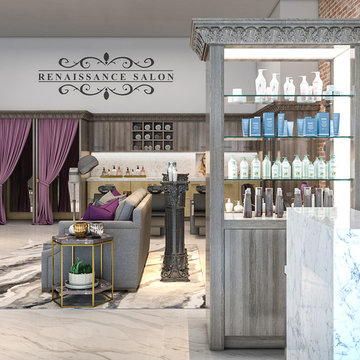
Appealing to every business owner's desire to create their own dream space, this custom salon design features a Deep Oak high-gloss melamine, Marble laminate countertops, split-level counters, stained Acanthus crown molding, and matching mirror trim.
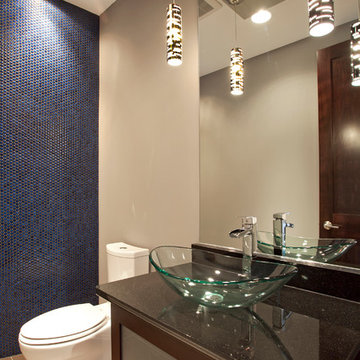
This powder is ready for guests: a stunning curved and blue tiled wall, pendants hanging from a floating soffit detail over the sink, floating cabinet with glass vessel.
Homes by Tradition, LLC (Builder)
64






