Contemporary Powder Room with White Cabinets Ideas
Refine by:
Budget
Sort by:Popular Today
1 - 20 of 2,028 photos
Item 1 of 3

Powder room - small contemporary gray tile gray floor powder room idea in Phoenix with furniture-like cabinets, white cabinets, gray walls, a vessel sink, gray countertops and a built-in vanity
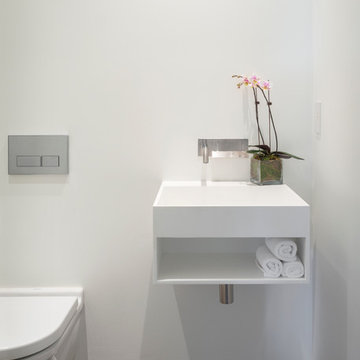
Aaron Leitz
Inspiration for a contemporary powder room remodel in San Francisco with a wall-mount sink, open cabinets, white cabinets and a wall-mount toilet
Inspiration for a contemporary powder room remodel in San Francisco with a wall-mount sink, open cabinets, white cabinets and a wall-mount toilet

SDH Studio - Architecture and Design
Location: Golden Beach, Florida, USA
Overlooking the canal in Golden Beach 96 GB was designed around a 27 foot triple height space that would be the heart of this home. With an emphasis on the natural scenery, the interior architecture of the house opens up towards the water and fills the space with natural light and greenery.

The powder room of the kitchen is clean and modern with a window to the rear yard.
Powder room - mid-sized contemporary medium tone wood floor and brown floor powder room idea in San Francisco with flat-panel cabinets, white cabinets, a one-piece toilet, white walls, an integrated sink, solid surface countertops, white countertops and a floating vanity
Powder room - mid-sized contemporary medium tone wood floor and brown floor powder room idea in San Francisco with flat-panel cabinets, white cabinets, a one-piece toilet, white walls, an integrated sink, solid surface countertops, white countertops and a floating vanity
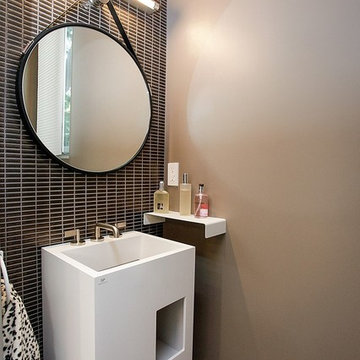
Powder room - contemporary brown tile powder room idea in Los Angeles with white cabinets and brown walls
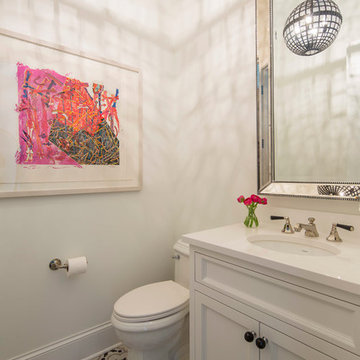
Martha O’Hara Interiors, Interior Design & Photo Styling | John Kraemer & Sons, Builder | Troy Thies, Photography | Ben Nelson, Designer | Please Note: All “related,” “similar,” and “sponsored” products tagged or listed by Houzz are not actual products pictured. They have not been approved by Martha O’Hara Interiors nor any of the professionals credited. For info about our work: design@oharainteriors.com
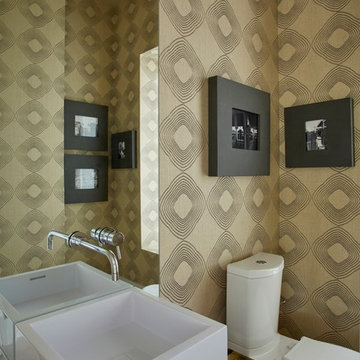
Photographs by Mark Roskams
Trendy powder room photo in Miami with flat-panel cabinets, white cabinets and multicolored walls
Trendy powder room photo in Miami with flat-panel cabinets, white cabinets and multicolored walls
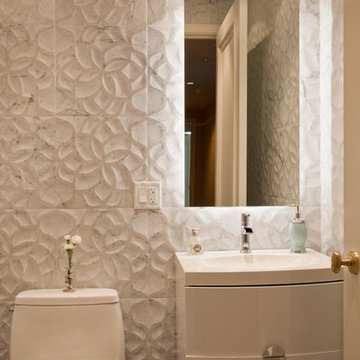
sam gray photography, MDK Design Associates, Inc.
Small trendy white tile powder room photo in Boston with an undermount sink, flat-panel cabinets, white cabinets, solid surface countertops, a one-piece toilet and white walls
Small trendy white tile powder room photo in Boston with an undermount sink, flat-panel cabinets, white cabinets, solid surface countertops, a one-piece toilet and white walls
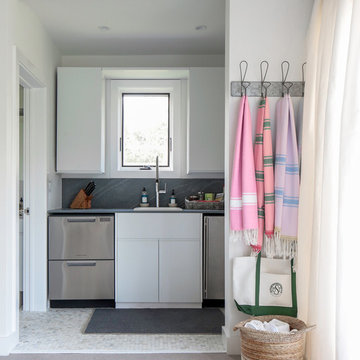
Modern luxury meets warm farmhouse in this Southampton home! Scandinavian inspired furnishings and light fixtures create a clean and tailored look, while the natural materials found in accent walls, casegoods, the staircase, and home decor hone in on a homey feel. An open-concept interior that proves less can be more is how we’d explain this interior. By accentuating the “negative space,” we’ve allowed the carefully chosen furnishings and artwork to steal the show, while the crisp whites and abundance of natural light create a rejuvenated and refreshed interior.
This sprawling 5,000 square foot home includes a salon, ballet room, two media rooms, a conference room, multifunctional study, and, lastly, a guest house (which is a mini version of the main house).
Project Location: Southamptons. Project designed by interior design firm, Betty Wasserman Art & Interiors. From their Chelsea base, they serve clients in Manhattan and throughout New York City, as well as across the tri-state area and in The Hamptons.
For more about Betty Wasserman, click here: https://www.bettywasserman.com/
To learn more about this project, click here: https://www.bettywasserman.com/spaces/southampton-modern-farmhouse/
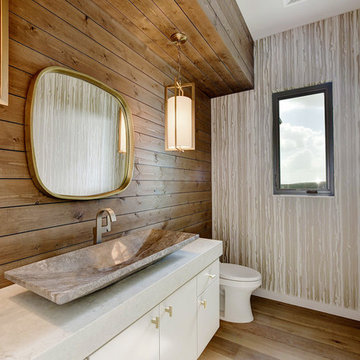
Example of a trendy brown tile brown floor powder room design in Austin with flat-panel cabinets, white cabinets, brown walls, a vessel sink and white countertops
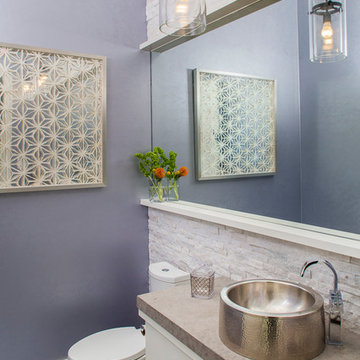
Icy, natural face quartz tile adds natural sparkle to this Powder Bath. Leuter countertop and hammered nickel sink balance the alternating pattern vein-cut marble floor.
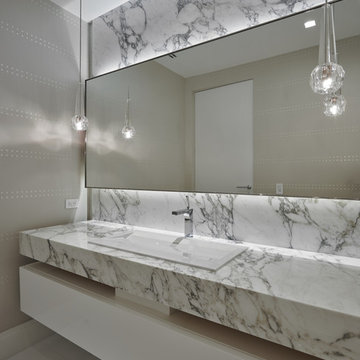
Dreamy Neutral Powder Room
Inspiration for a mid-sized contemporary white tile powder room remodel in Miami with white cabinets, an undermount sink, marble countertops and gray walls
Inspiration for a mid-sized contemporary white tile powder room remodel in Miami with white cabinets, an undermount sink, marble countertops and gray walls
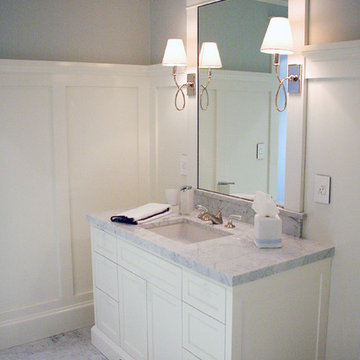
Lacuna Design
Example of a mid-sized trendy powder room design in Providence with an undermount sink, recessed-panel cabinets, white cabinets, granite countertops, a one-piece toilet and blue walls
Example of a mid-sized trendy powder room design in Providence with an undermount sink, recessed-panel cabinets, white cabinets, granite countertops, a one-piece toilet and blue walls
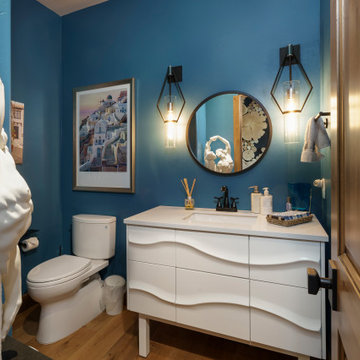
white vanity, blue walls
Example of a small trendy medium tone wood floor and brown floor powder room design in Denver with white cabinets, a two-piece toilet, an undermount sink, quartz countertops, white countertops, a freestanding vanity and blue walls
Example of a small trendy medium tone wood floor and brown floor powder room design in Denver with white cabinets, a two-piece toilet, an undermount sink, quartz countertops, white countertops, a freestanding vanity and blue walls
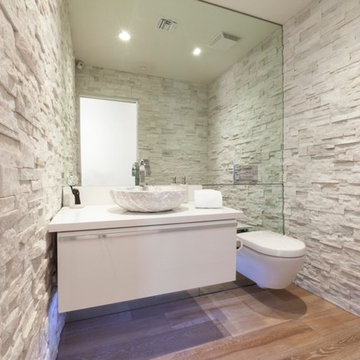
Stone walls, wall mounted toilet and vanity,
Powder room - mid-sized contemporary stone tile and white tile light wood floor powder room idea in Phoenix with flat-panel cabinets, a wall-mount toilet, a vessel sink, quartz countertops, white cabinets and white walls
Powder room - mid-sized contemporary stone tile and white tile light wood floor powder room idea in Phoenix with flat-panel cabinets, a wall-mount toilet, a vessel sink, quartz countertops, white cabinets and white walls
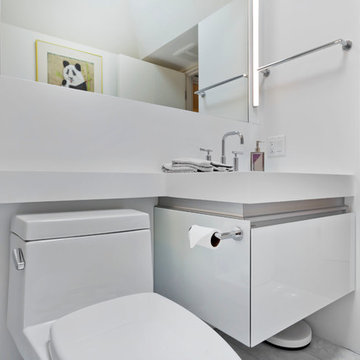
Gilbertson Photography
Inspiration for a small contemporary white tile porcelain tile powder room remodel in Minneapolis with an undermount sink, glass-front cabinets, white cabinets, solid surface countertops and a one-piece toilet
Inspiration for a small contemporary white tile porcelain tile powder room remodel in Minneapolis with an undermount sink, glass-front cabinets, white cabinets, solid surface countertops and a one-piece toilet

Powder room - mid-sized contemporary porcelain tile and gray floor powder room idea in Other with furniture-like cabinets, white cabinets, a two-piece toilet, black walls, an undermount sink, marble countertops and white countertops
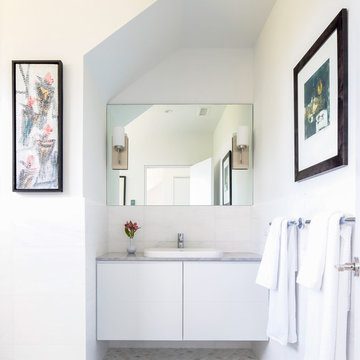
Modern luxury meets warm farmhouse in this Southampton home! Scandinavian inspired furnishings and light fixtures create a clean and tailored look, while the natural materials found in accent walls, casegoods, the staircase, and home decor hone in on a homey feel. An open-concept interior that proves less can be more is how we’d explain this interior. By accentuating the “negative space,” we’ve allowed the carefully chosen furnishings and artwork to steal the show, while the crisp whites and abundance of natural light create a rejuvenated and refreshed interior.
This sprawling 5,000 square foot home includes a salon, ballet room, two media rooms, a conference room, multifunctional study, and, lastly, a guest house (which is a mini version of the main house).
Project Location: Southamptons. Project designed by interior design firm, Betty Wasserman Art & Interiors. From their Chelsea base, they serve clients in Manhattan and throughout New York City, as well as across the tri-state area and in The Hamptons.
For more about Betty Wasserman, click here: https://www.bettywasserman.com/
To learn more about this project, click here: https://www.bettywasserman.com/spaces/southampton-modern-farmhouse/
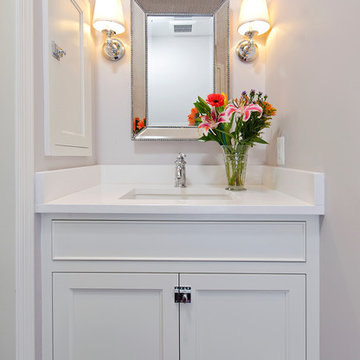
Powder room - small contemporary powder room idea in DC Metro with beaded inset cabinets, white cabinets, gray walls, an undermount sink and quartz countertops
Contemporary Powder Room with White Cabinets Ideas
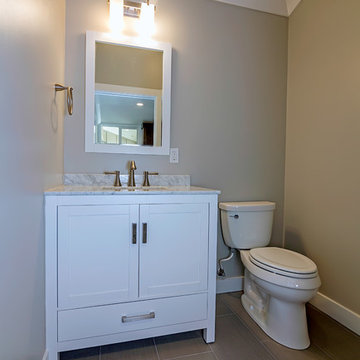
Inspiration for a small contemporary gray tile porcelain tile powder room remodel in San Francisco with an undermount sink, shaker cabinets, white cabinets, granite countertops, a two-piece toilet and beige walls
1





